6924 Valmont Street, #10, Tujunga, CA 91042
-
Listed Price :
$885,000
-
Beds :
4
-
Baths :
3
-
Property Size :
2,035 sqft
-
Year Built :
2010
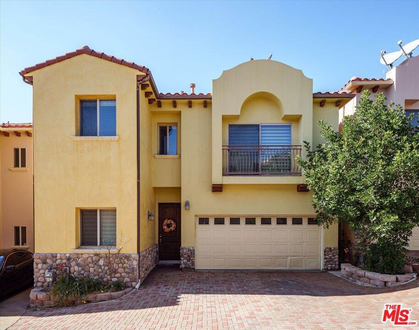
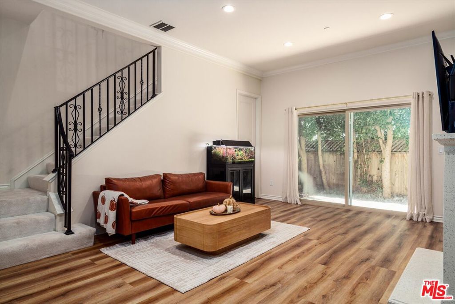
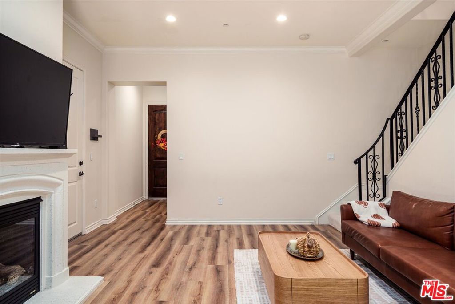
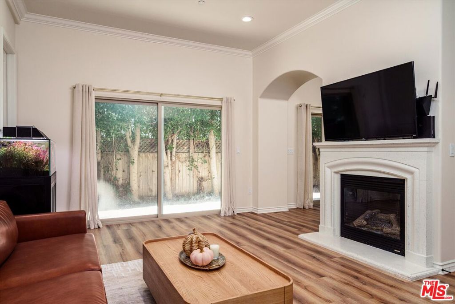
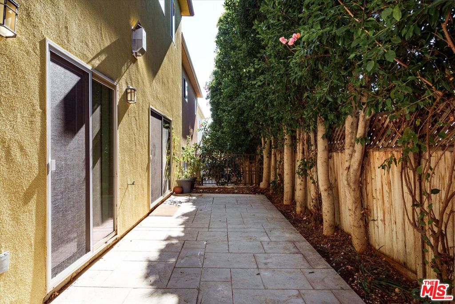
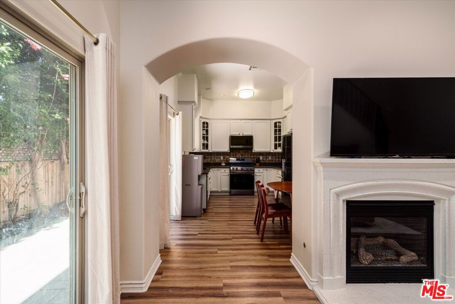
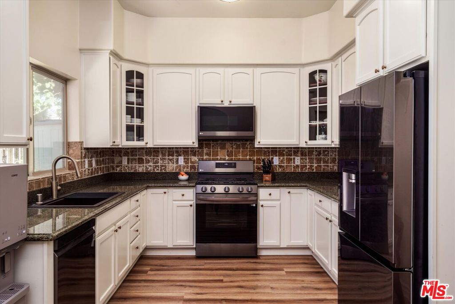
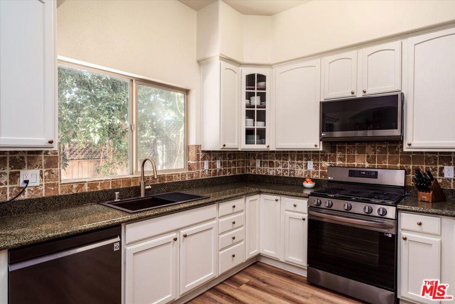
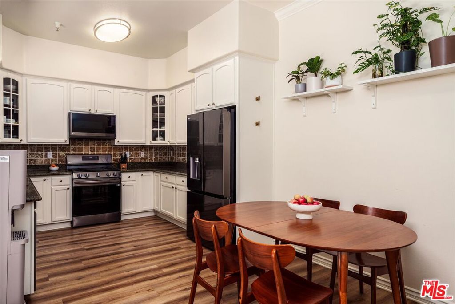
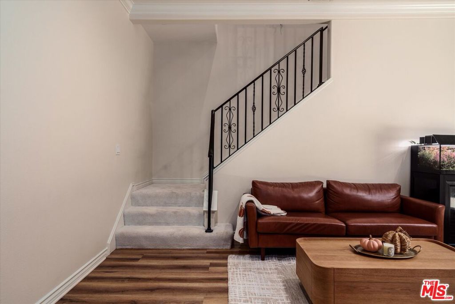
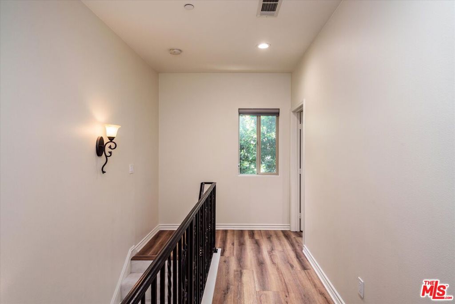
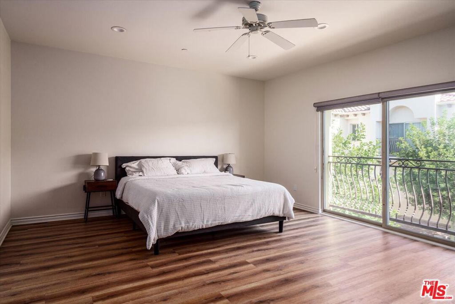
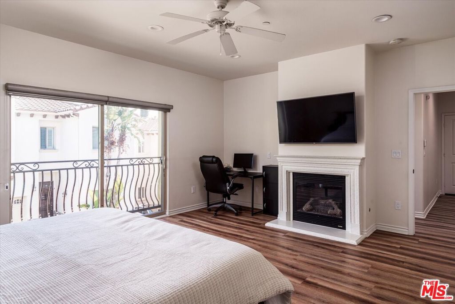
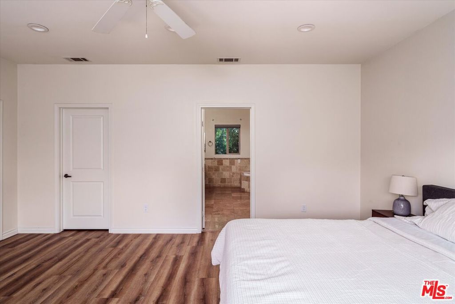
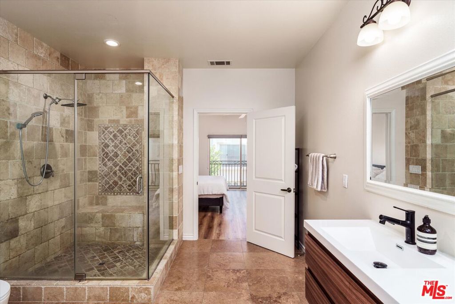
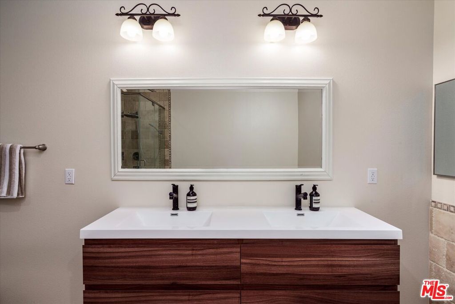
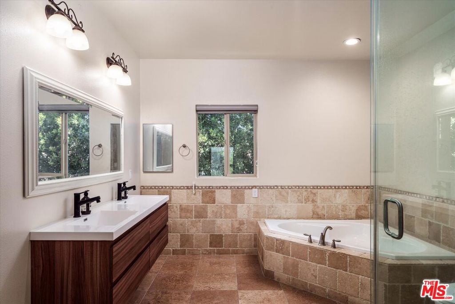
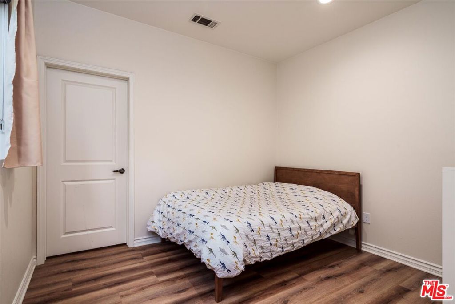
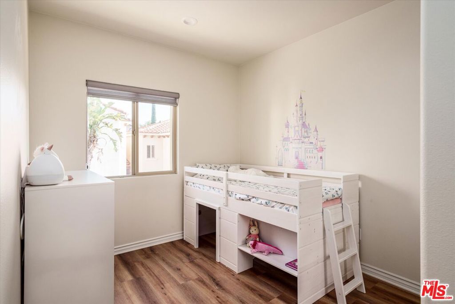
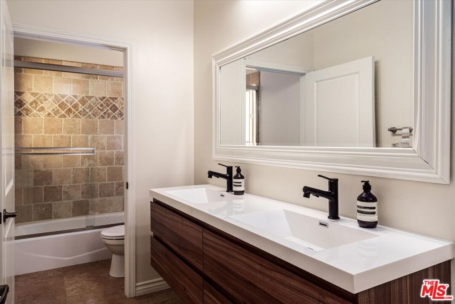
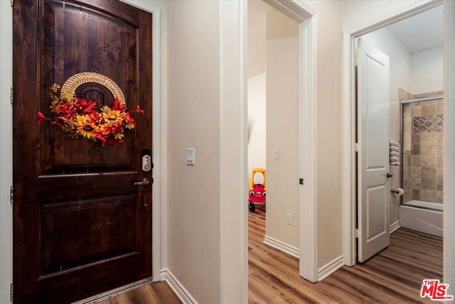
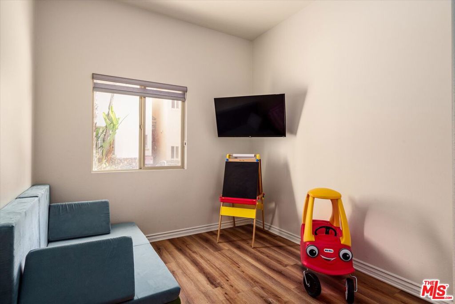
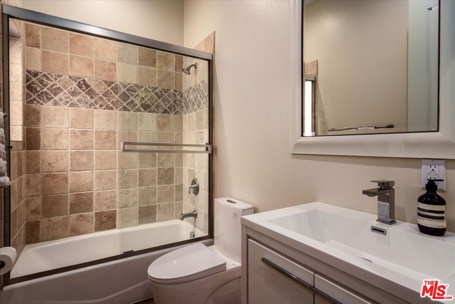
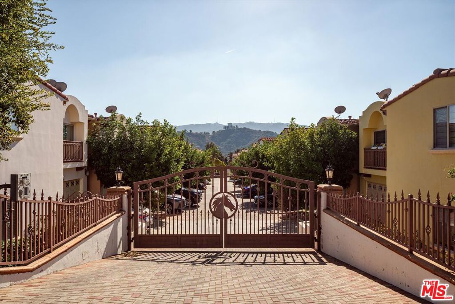
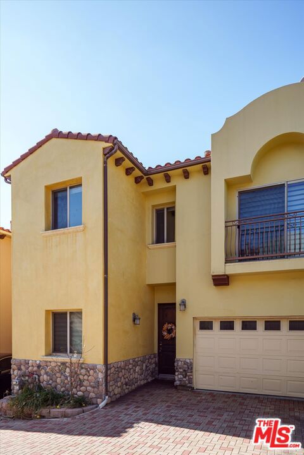
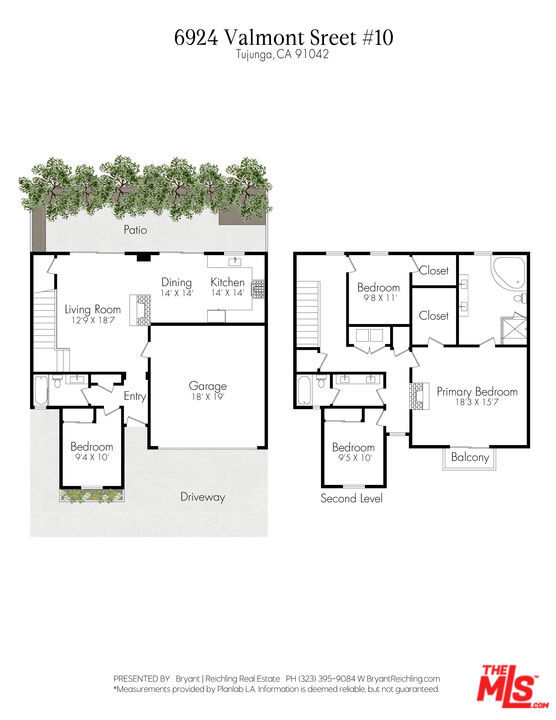
Property Description
Spacious and move-in ready detached home located in a private gated community at the foothills of Tujunga. Enter through the decorative wooden front door into a home with high 10-foot ceilings, living room with gas fireplace, recessed lighting throughout, and sliding glass doors that provide light and look out to the private tree-lined outdoor patio. The upgraded chef's kitchen next to the dining area features stainless steel appliances, new hardware, an inlaid quartz kitchen sink, and granite countertops. The oversized upstairs primary suite has both a walk-in closet and a large en suite bathroom featuring a double floating vanity, soaking tub, and large tiled shower with a frameless glass enclosure. Two additional bedrooms and full bathroom upstairs, while there is another guest bedroom or office and bathroom on the first floor as well. Exterior tree-lined patio area has space for al fresco dining and more. A full sized private two car garage with EV hook ups, additional storage, and direct entry inside complete the home. Fully gated community with views of the surrounding mountains and trees from the community entrance tucked into a quiet neighborhood. Just a short drive to hiking trails, woodlands, parks, downtown La Crescenta, Montrose, and La Canada.
Interior Features
| Laundry Information |
| Location(s) |
Inside |
| Bedroom Information |
| Bedrooms |
4 |
| Bathroom Information |
| Bathrooms |
3 |
| Flooring Information |
| Material |
Tile, Vinyl |
| Interior Information |
| Features |
Walk-In Closet(s) |
| Cooling Type |
Central Air |
Listing Information
| Address |
6924 Valmont Street, #10 |
| City |
Tujunga |
| State |
CA |
| Zip |
91042 |
| County |
Los Angeles |
| Listing Agent |
Derek Lester DRE #01921397 |
| Co-Listing Agent |
Joe Reichling DRE #01427385 |
| Courtesy Of |
Compass |
| List Price |
$885,000 |
| Status |
Active |
| Type |
Residential |
| Subtype |
Townhouse |
| Structure Size |
2,035 |
| Lot Size |
41,288 |
| Year Built |
2010 |
Listing information courtesy of: Derek Lester, Joe Reichling, Compass. *Based on information from the Association of REALTORS/Multiple Listing as of Nov 22nd, 2024 at 3:27 PM and/or other sources. Display of MLS data is deemed reliable but is not guaranteed accurate by the MLS. All data, including all measurements and calculations of area, is obtained from various sources and has not been, and will not be, verified by broker or MLS. All information should be independently reviewed and verified for accuracy. Properties may or may not be listed by the office/agent presenting the information.


























