-
Listed Price :
$1,988,000
-
Beds :
6
-
Baths :
7
-
Property Size :
6,000 sqft
-
Year Built :
1993
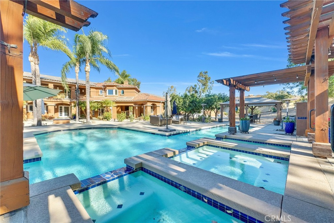
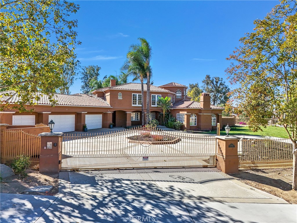
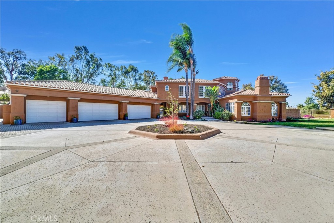
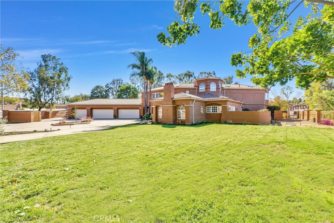
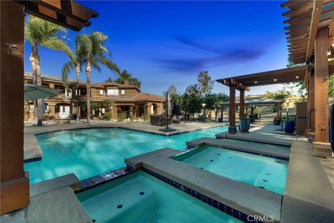
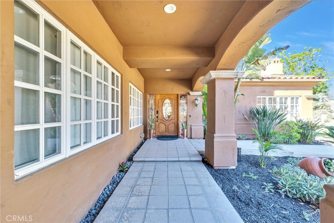
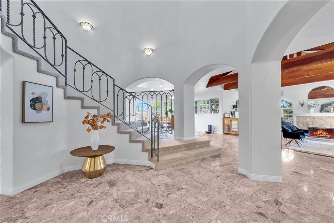
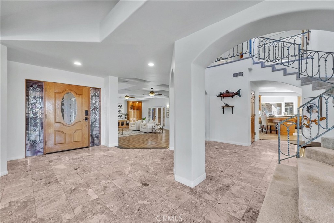
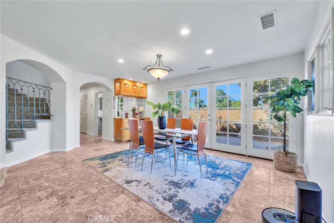
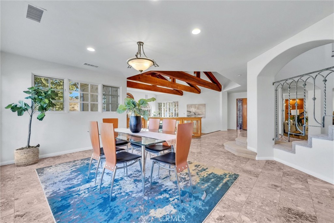
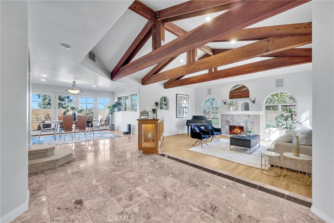
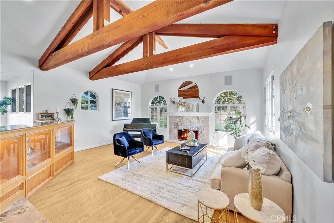
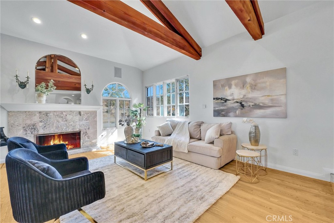
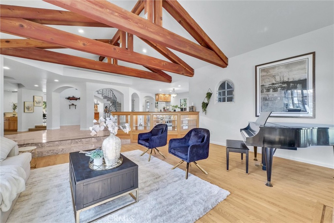
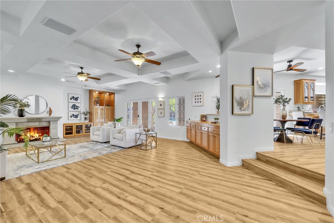
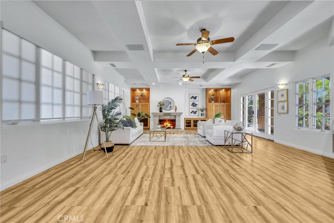
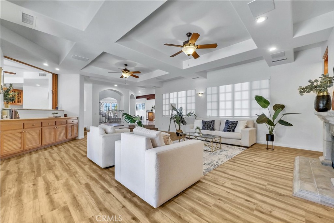
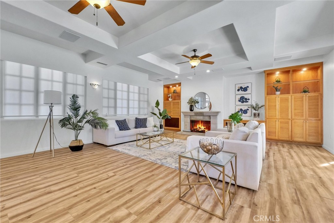
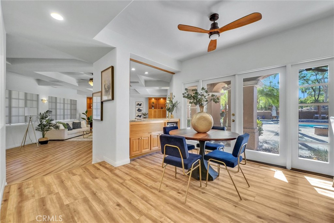
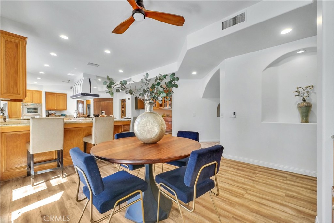
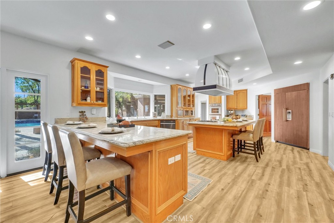
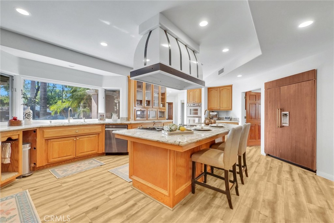
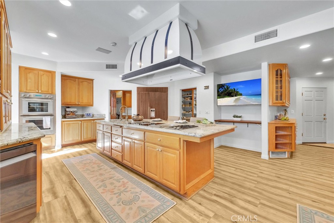
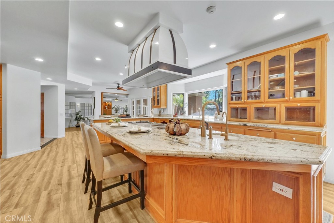
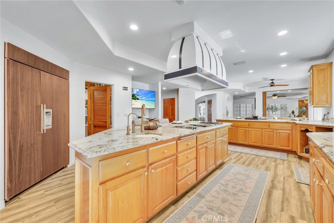
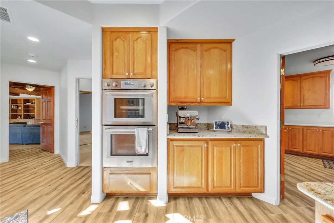
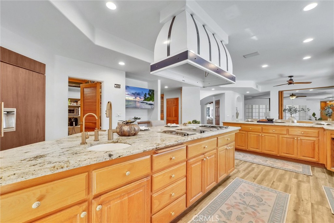
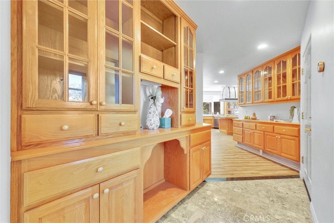
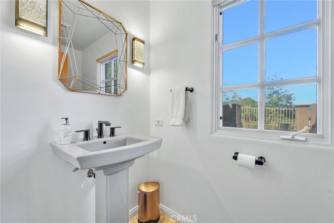
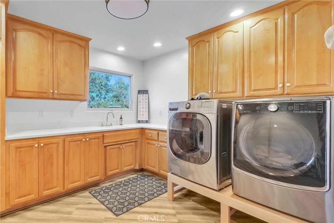
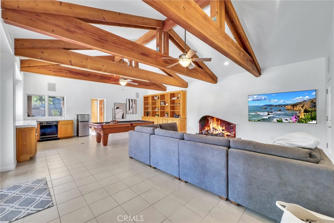
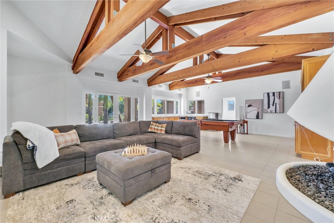
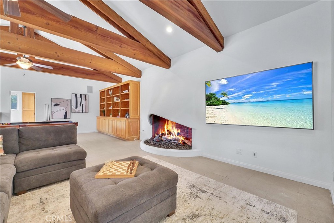
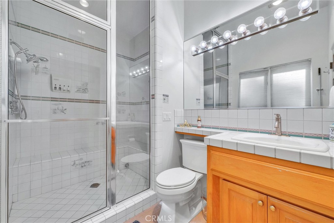
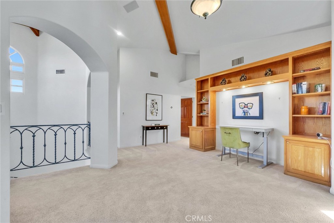
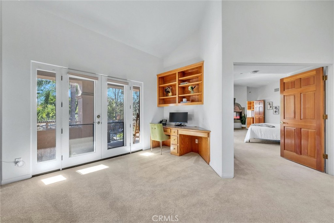
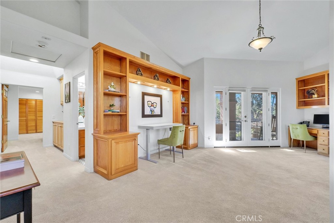
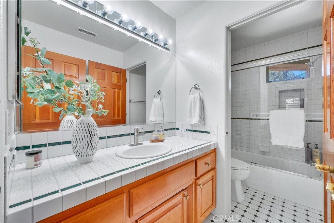
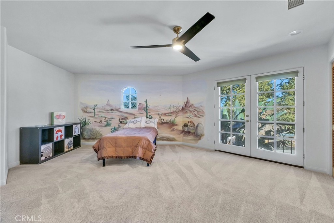
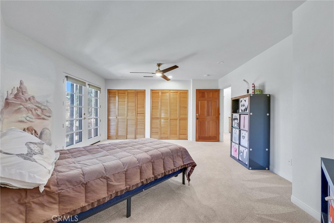
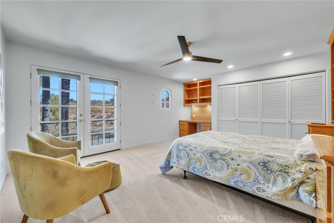
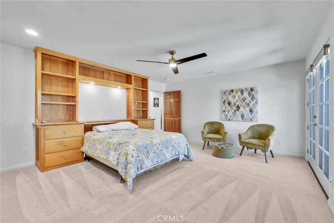
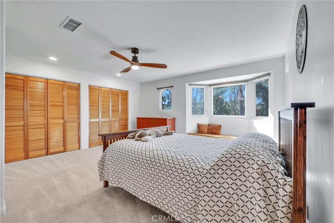
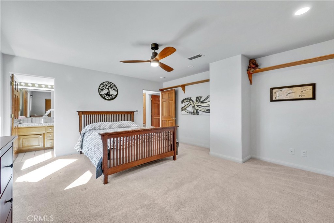
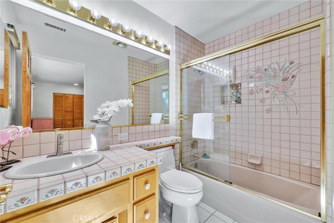
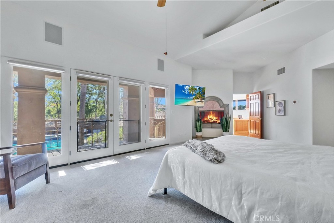
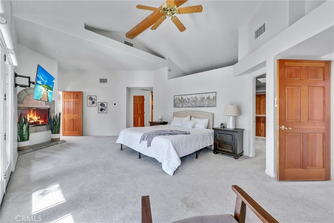
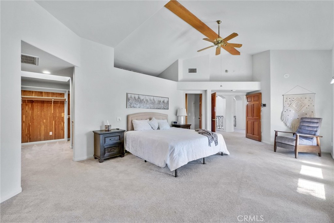
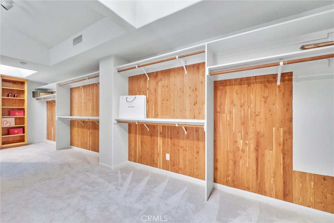
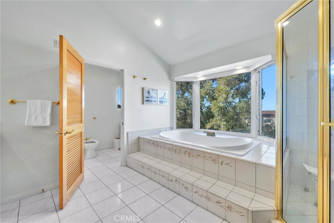
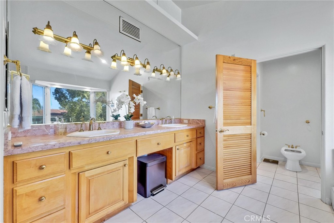
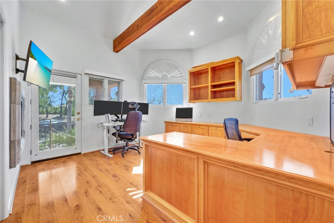
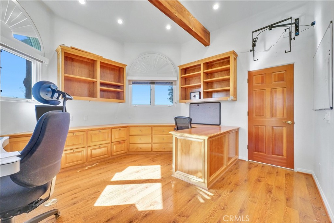
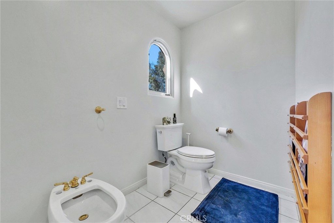
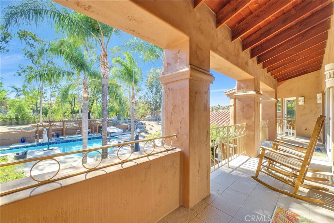
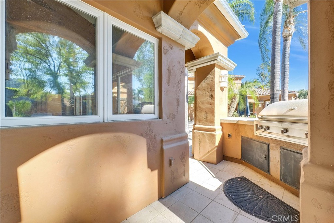
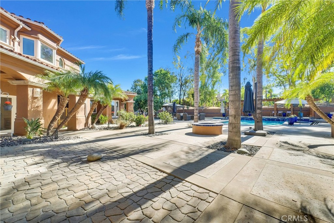
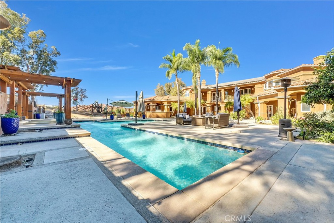
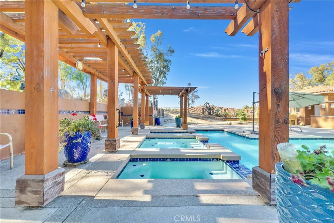
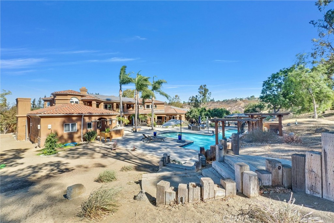
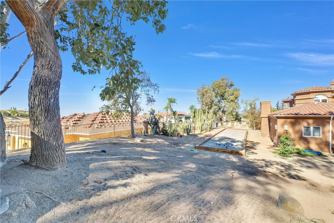
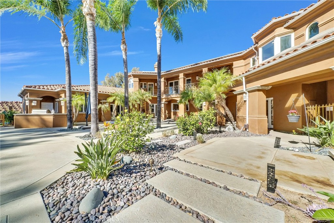
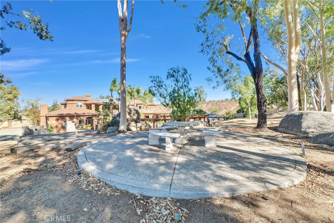
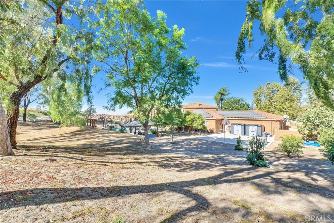
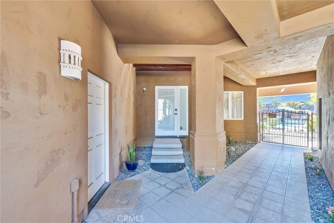
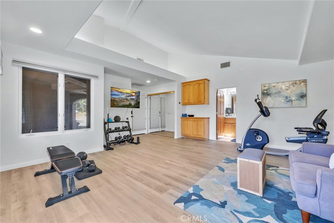
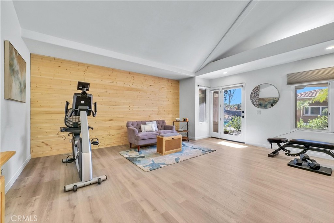
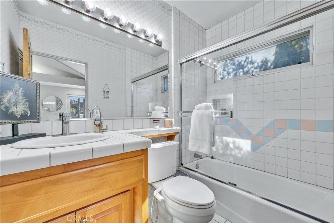
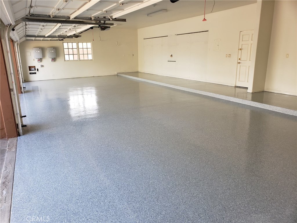
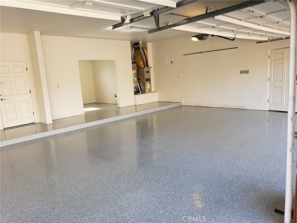
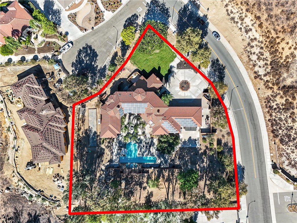
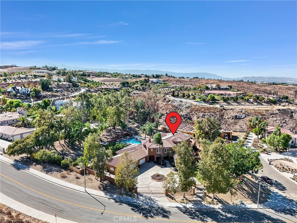
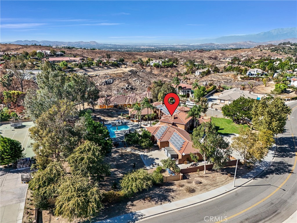
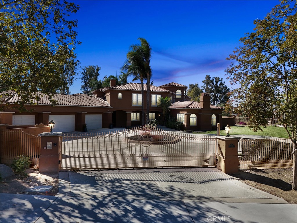
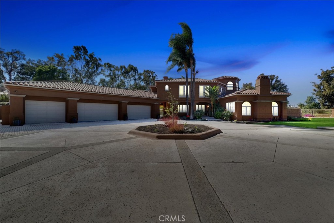
Property Description
Welcome to 1722 Skyhawk Place, an exquisite gated Mediterranean estate nestled in the prestigious Crystal Ridge community. This sophisticated 6000 sq ft. smart home with separate casita spares no expense, featuring six bedrooms, six and a half baths, and a level of elegance that is evident in every detail.
Upon entering the grand marble foyer, you’re greeted by artful touches of premium wood, marble, and wrought iron that set a tone of refined grandeur. The home’s main level boasts a formal step-down living room with a cozy fireplace, a stunning formal dining room complete with a wine fridge and double French doors leading to a private patio, and a spacious family room with fireplace and wood built-ins that opens onto a tropical pool area. The Lutron Homeworks lighting system throughout the estate offers effortless ambiance control, enhancing each space’s charm with a simple touch.
The gourmet kitchen, designed for grand gatherings, includes a custom walnut paneled Sub-Zero 48” refrigerator, Gaggenau interchangeable cooktop ranges, Thermador double steam oven, and a generous butler’s pantry, making it a culinary enthusiast's dream. Adjacent to the kitchen, a large laundry room provides added convenience. The grand game room—featuring a custom fireplace, wet bar, and wine refrigerator—serves as the perfect setting for family entertaining.
Upstairs, each of the three spacious bedrooms includes built-in cabinetry and scenic views. Art lovers will appreciate the unique wall and tile artistry by Riverside's own Betty Wells, which adds a personalized touch throughout. The primary suite is a true sanctuary, offering a cedar-lined, walk-in closet, spacious primary bath, a luxurious double-sided fireplace with an adjacent private office, and sweeping views.
Outdoors, a private casita with a pool view provides an inviting space for guests. The meticulously landscaped grounds showcase rare Black Tulip Magnolias from Australia, fruit trees including Hass avocado, kumquats, figs, a citrus grove and a built-in BBQ perfect for entertaining. The smart saltwater pool, lap pool, and cooling pools complete the wellness-focused outdoor retreat, a circular driveway, expansive RV parking, and a 5-car garage with epoxy flooring all set against breathtaking vistas.
This estate is a rare gem, blending sophistication, state-of-the-art amenities, Lutron Homeworks system, with a fully paid-off solar system.
1722 Skyhawk Place isn’t just a home; it’s a luxurious lifestyle.
Interior Features
| Laundry Information |
| Location(s) |
Laundry Room |
| Kitchen Information |
| Features |
Butler's Pantry, Kitchen Island, Tile Counters, Utility Sink, Walk-In Pantry, None |
| Bedroom Information |
| Features |
Bedroom on Main Level |
| Bedrooms |
6 |
| Bathroom Information |
| Features |
Bidet, Bathtub, Dual Sinks, Linen Closet, Separate Shower |
| Bathrooms |
7 |
| Flooring Information |
| Material |
See Remarks |
| Interior Information |
| Features |
Beamed Ceilings, Built-in Features, Balcony, Ceiling Fan(s), Ceramic Counters, Crown Molding, Cathedral Ceiling(s), Dry Bar, Dumbwaiter, Granite Counters, High Ceilings, Open Floorplan, Pantry, Recessed Lighting, Smart Home, Track Lighting, Two Story Ceilings, Wired for Data, Bar, Wired for Sound, Bedroom on Main Level |
| Cooling Type |
Central Air, Zoned |
Listing Information
| Address |
1722 Skyhawk Place |
| City |
Riverside |
| State |
CA |
| Zip |
92506 |
| County |
Riverside |
| Listing Agent |
Dena Martinez DRE #01942407 |
| Courtesy Of |
CENTURY 21 EXPERIENCE |
| List Price |
$1,988,000 |
| Status |
Active |
| Type |
Residential |
| Subtype |
Single Family Residence |
| Structure Size |
6,000 |
| Lot Size |
57,935 |
| Year Built |
1993 |
Listing information courtesy of: Dena Martinez, CENTURY 21 EXPERIENCE. *Based on information from the Association of REALTORS/Multiple Listing as of Nov 17th, 2024 at 12:03 AM and/or other sources. Display of MLS data is deemed reliable but is not guaranteed accurate by the MLS. All data, including all measurements and calculations of area, is obtained from various sources and has not been, and will not be, verified by broker or MLS. All information should be independently reviewed and verified for accuracy. Properties may or may not be listed by the office/agent presenting the information.











































































