7041 Candlelight Circle, Huntington Beach, CA 92647
-
Listed Price :
$1,860,000
-
Beds :
4
-
Baths :
3
-
Property Size :
2,758 sqft
-
Year Built :
1967
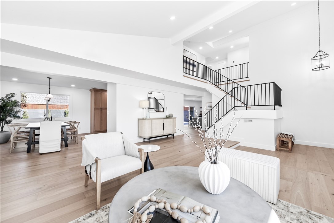
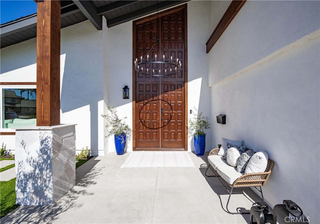
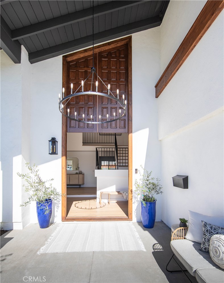
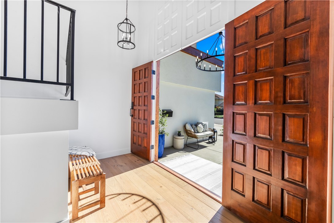
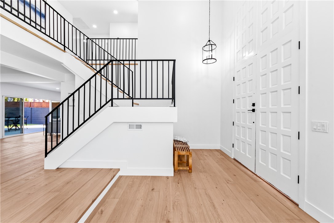
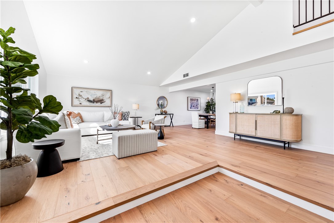
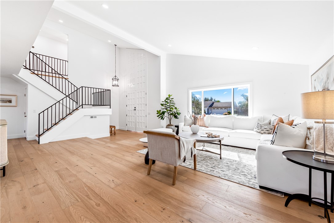
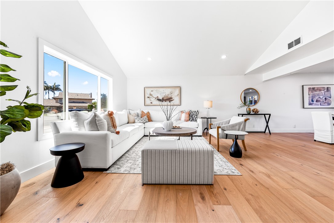
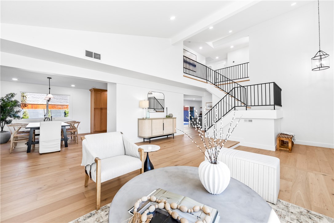
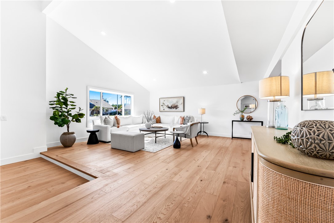
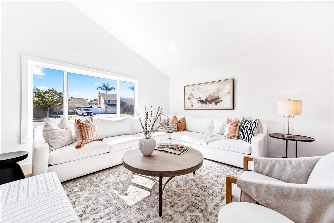
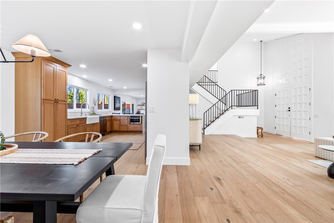
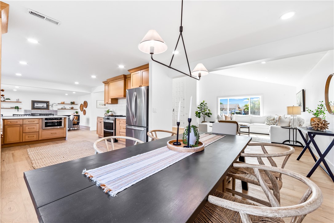
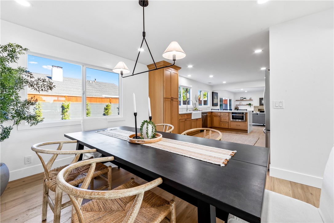
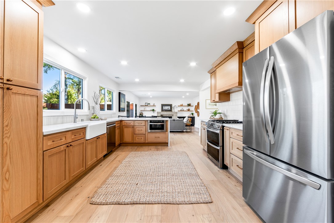
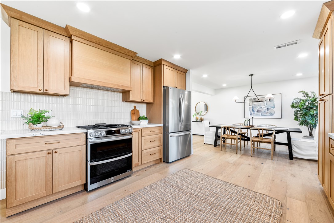
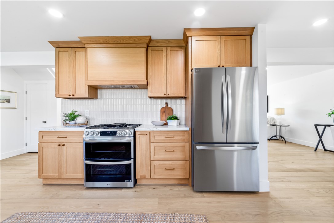
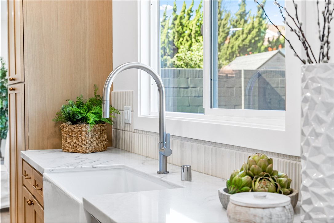
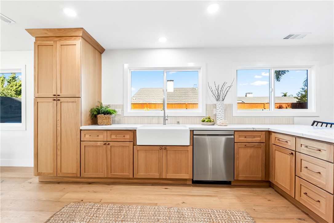
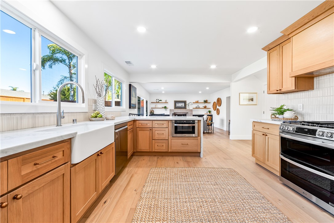
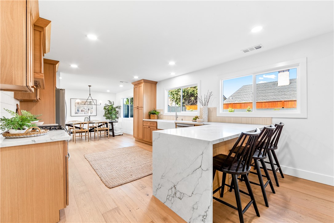
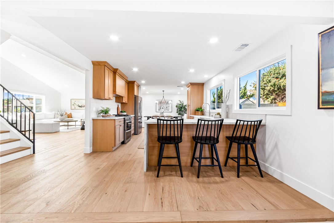
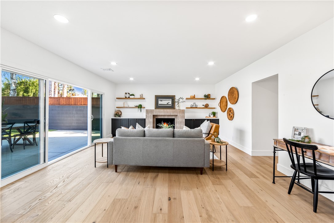
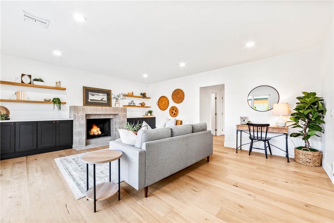
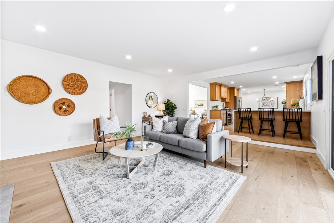
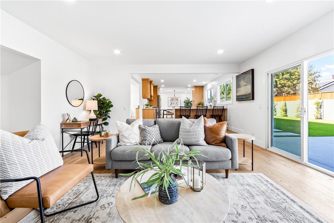
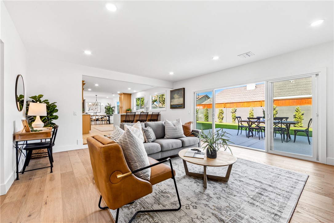
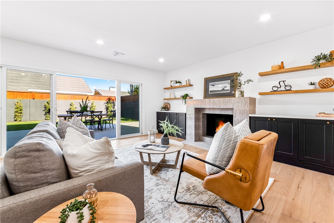
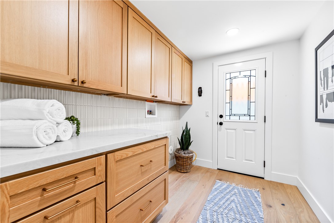
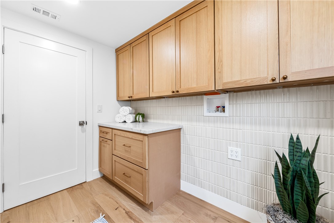
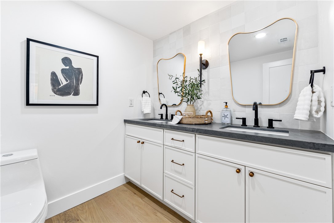
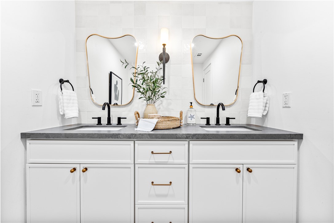
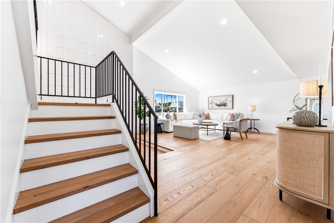
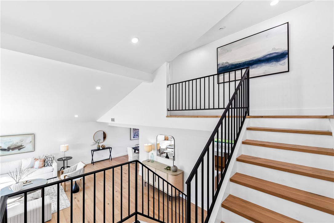
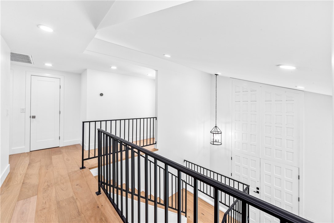
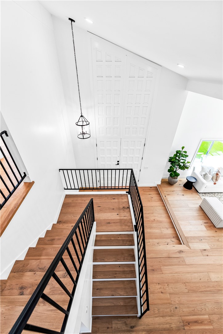
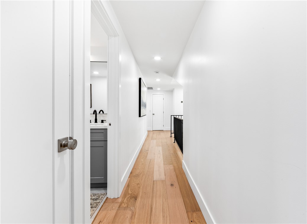
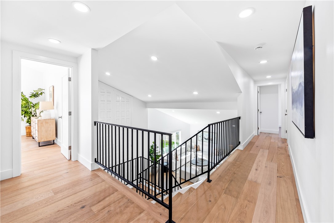
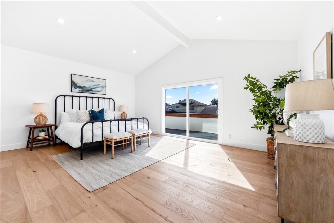
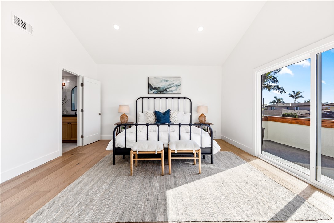
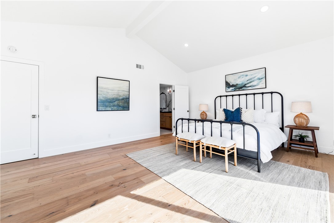
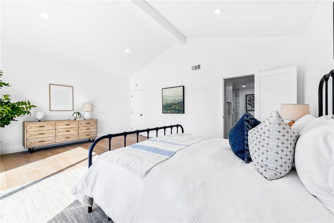
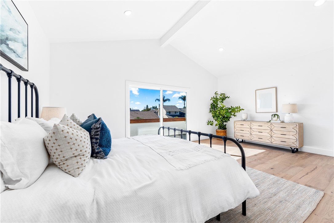
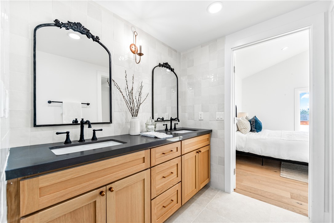
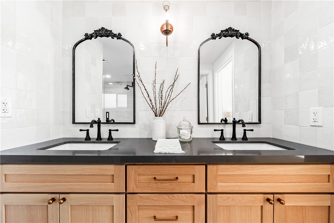
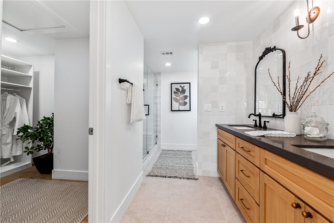
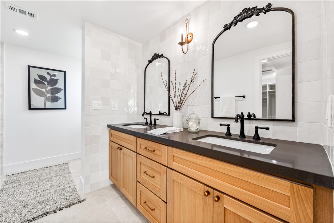
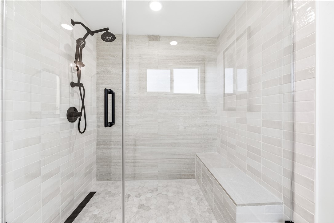
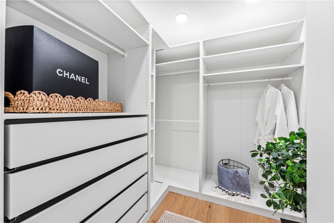
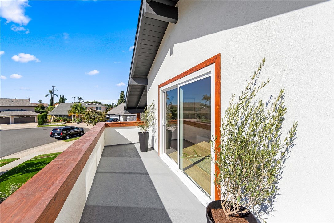
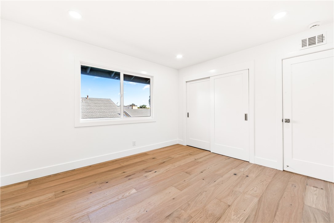
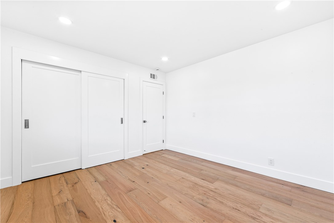
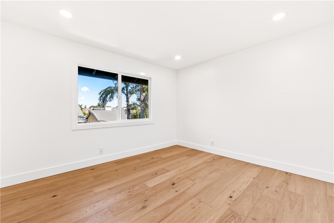
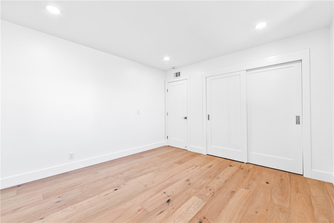
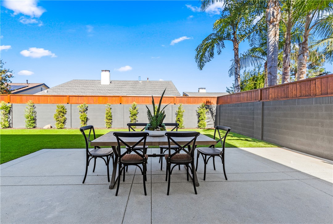
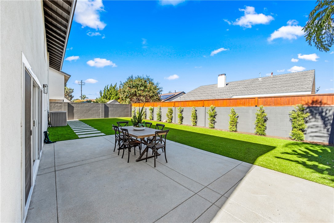
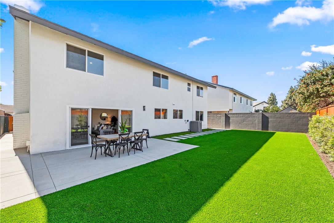
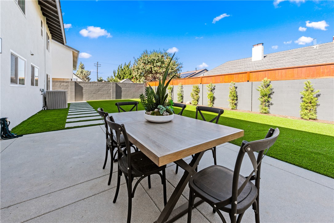
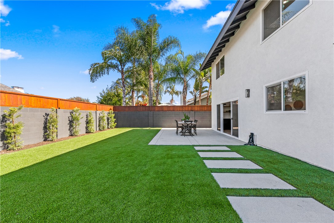
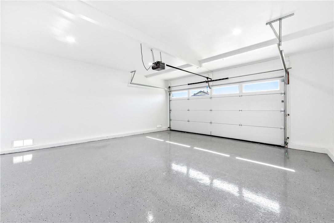
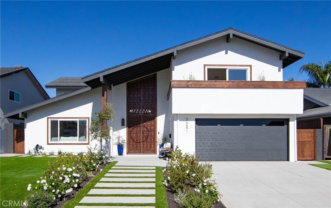
Property Description
Nestled in a tranquil Huntington Beach cul-de-sac, this exquisitely remodeled residence offers a harmonious blend of sophistication and comfort. The property boasts an exceptional floor plan, spanning 2,758 square feet, which seamlessly accommodates four spacious bedrooms and two and a half bathrooms.
Upon entering, one is greeted by grand soaring vaulted ceilings, setting the tone for the home's impressive interior. The wide-plank white oak flooring flows throughout, creating a cohesive and elegant ambiance. The heart of the home is undoubtedly the gourmet kitchen, a culinary haven equipped with new stainless steel appliances and designer finishes that would make even the most discerning chef swoon.
The primary suite serves as a private retreat, offering a sanctuary for relaxation and rejuvenation. With meticulous attention to detail, every space has been thoughtfully curated to maximize both functionality and aesthetic appeal, including the walk-in closet, dual-sink vanity, and large walk-in shower. A balcony offers fresh air and the perfect place to enjoy morning coffee or a beautiful sunset.
Two separate living spaces, a dining room, powder room, and laundry room complete the first floor. Upstairs, four bedrooms and two bathrooms provide private sleeping quarters. All new hardscape and landscape modernize the exterior, with large yards providing plentiful outdoor space for recreation and entertaining.
Situated in a desirable neighborhood, this property benefits from its proximity to local attractions. Highly-rated schools, Goldenwest College and Huntington Central Park are nearby, offering educational and recreational opportunities. The vibrant Main Street, beach and upscale shopping and dining are also in close proximity, creating an unparalleled Southern California lifestyle.
This turnkey residence, with its impeccable remodel and prime location, presents an unparalleled opportunity for those seeking a home that effortlessly combines style, comfort, and convenience in the heart of Huntington Beach.
Interior Features
| Laundry Information |
| Location(s) |
Washer Hookup, Gas Dryer Hookup, Laundry Room |
| Kitchen Information |
| Features |
Built-in Trash/Recycling, Kitchen/Family Room Combo, Quartz Counters, Remodeled, Self-closing Cabinet Doors, Self-closing Drawers, Updated Kitchen, Utility Sink |
| Bedroom Information |
| Features |
All Bedrooms Up |
| Bedrooms |
4 |
| Bathroom Information |
| Features |
Bathroom Exhaust Fan, Bathtub, Quartz Counters, Remodeled, Separate Shower, Upgraded, Vanity, Walk-In Shower |
| Bathrooms |
3 |
| Flooring Information |
| Material |
Wood |
| Interior Information |
| Features |
Beamed Ceilings, Breakfast Bar, Balcony, Block Walls, Cathedral Ceiling(s), Separate/Formal Dining Room, Quartz Counters, Storage, All Bedrooms Up, Attic, Primary Suite, Walk-In Closet(s) |
| Cooling Type |
Central Air |
Listing Information
| Address |
7041 Candlelight Circle |
| City |
Huntington Beach |
| State |
CA |
| Zip |
92647 |
| County |
Orange |
| Listing Agent |
Jennifer Rohdenburg DRE #01849181 |
| Courtesy Of |
Jennifer Rohdenburg, Broker |
| List Price |
$1,860,000 |
| Status |
Active |
| Type |
Residential |
| Subtype |
Single Family Residence |
| Structure Size |
2,758 |
| Lot Size |
6,100 |
| Year Built |
1967 |
Listing information courtesy of: Jennifer Rohdenburg, Jennifer Rohdenburg, Broker. *Based on information from the Association of REALTORS/Multiple Listing as of Nov 5th, 2024 at 11:25 PM and/or other sources. Display of MLS data is deemed reliable but is not guaranteed accurate by the MLS. All data, including all measurements and calculations of area, is obtained from various sources and has not been, and will not be, verified by broker or MLS. All information should be independently reviewed and verified for accuracy. Properties may or may not be listed by the office/agent presenting the information.





























































