1944 Mokelumne Dr, Antioch, CA 94531
-
Listed Price :
$958,000
-
Beds :
5
-
Baths :
3
-
Property Size :
3,360 sqft
-
Year Built :
2003
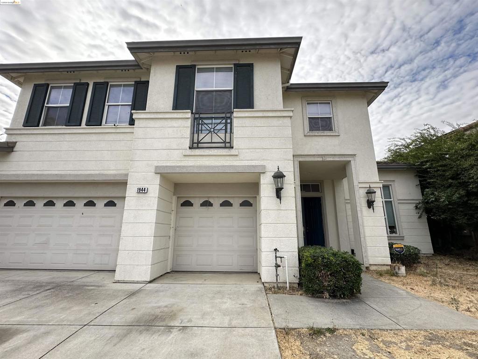
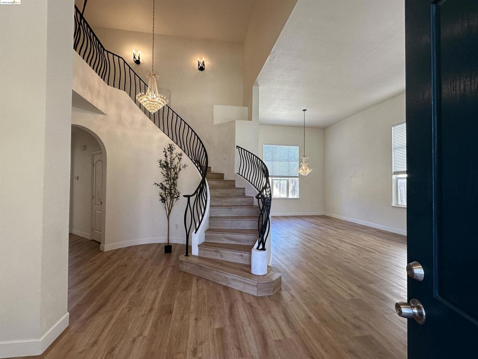
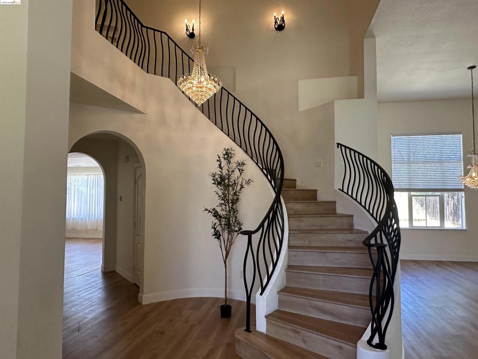
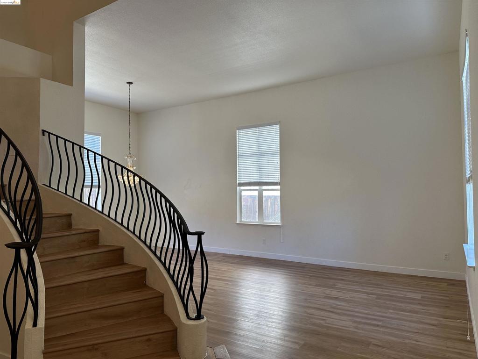
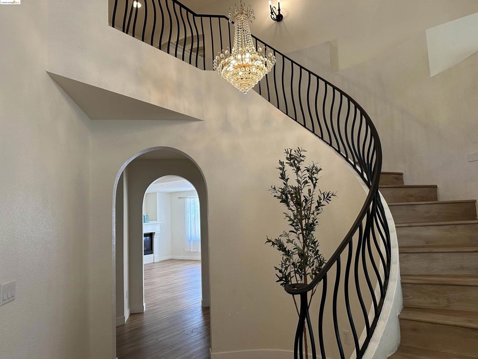
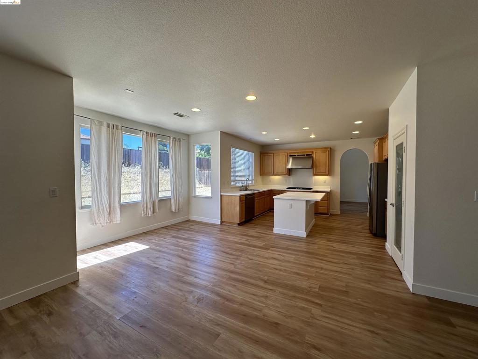
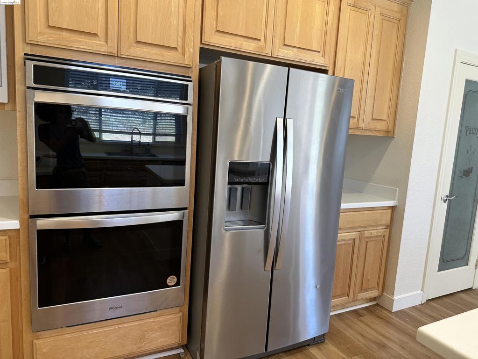

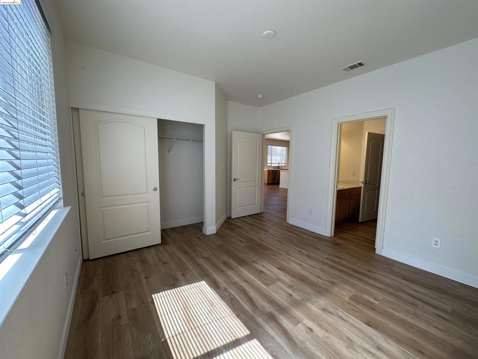
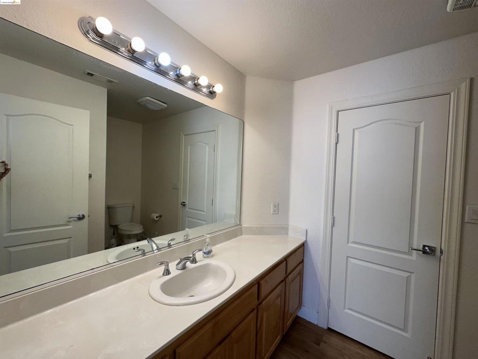
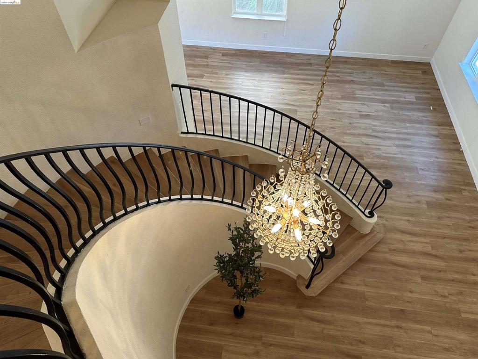
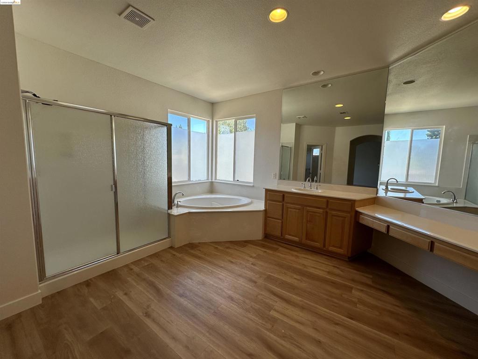
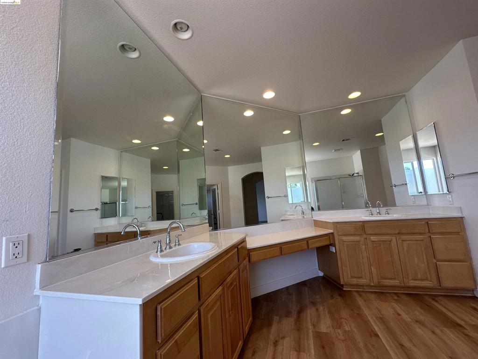
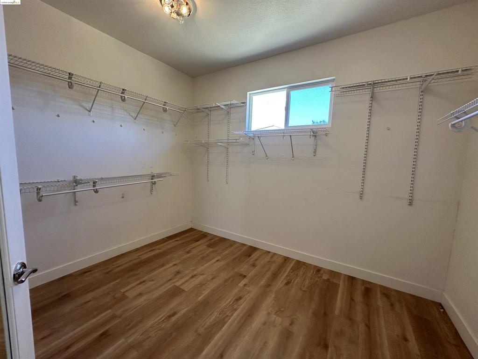
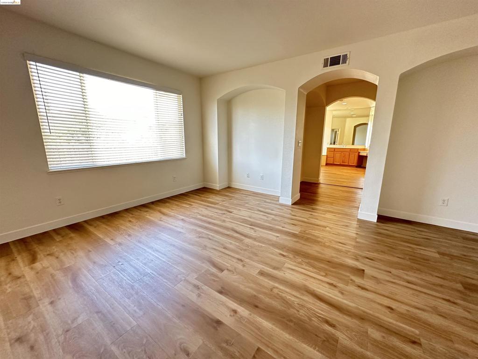
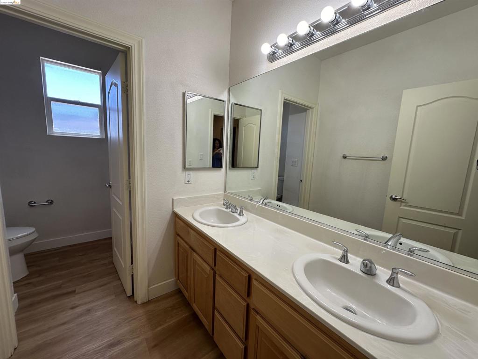
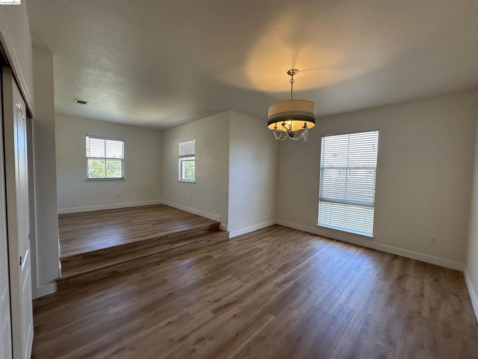
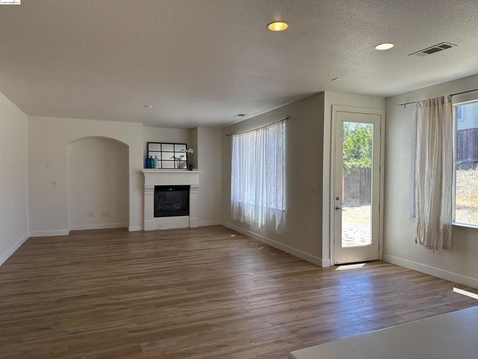
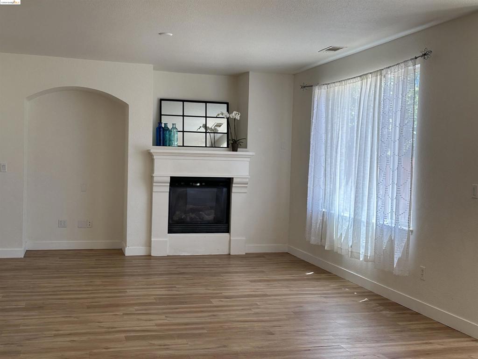
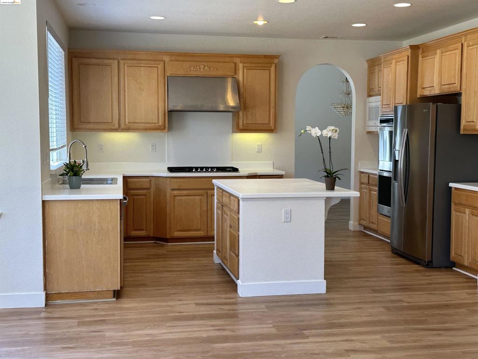
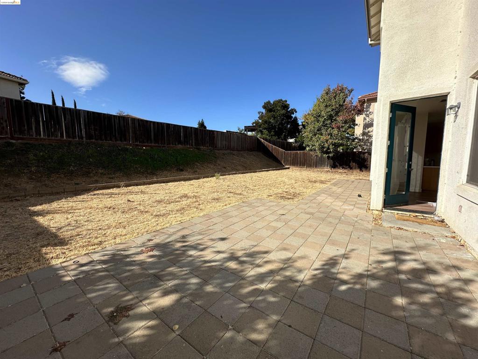
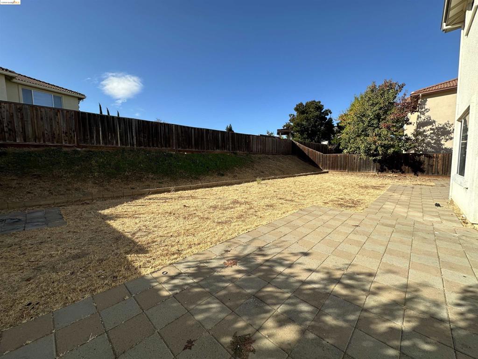
Property Description
Located in the Black Diamond Heights, this spacious 3,360 sq. feet 5-bedroom, 3-bathroom, two-story home provides plenty of space for all your needs. The arched doorways, open floor plan, high ceilings, and grand winding staircase in the entry, creates the perfect ambiance for relaxing or entertaining guests. Equipped with modern amenities including a living room with a fireplace, a kitchen featuring an island, stainless steel appliances, and plenty of cabinets and counter space. The master bedroom features a walk-in closet and an ensuite bathroom with a large walk-in shower, garden tub, and a makeup vanity ideal for your daily routine. Other features of this move-in ready home include a downstairs bedroom with a full Jack and Jill bathroom connected to the family room as well as 3-additional bedrooms, and another full bathroom upstairs. A 3-car garage with plenty of storage options. A fenced-in backyard that is ideal for hosting outdoor gatherings with family and friends on the large brick patio. A neutral color palette and plenty of natural light. Centrally located to grocery stores, restaurants, and retail shops as well as Lone Tree Elementary School, Dallas Ranch Middle School, and Deer Valley High School and also close to recreational activities and entertainment venues.
Interior Features
| Bedroom Information |
| Bedrooms |
5 |
| Bathroom Information |
| Bathrooms |
3 |
| Flooring Information |
| Material |
See Remarks |
| Interior Information |
| Features |
Breakfast Area |
| Cooling Type |
Central Air |
Listing Information
| Address |
1944 Mokelumne Dr |
| City |
Antioch |
| State |
CA |
| Zip |
94531 |
| County |
Contra Costa |
| Listing Agent |
Glenn Macayan DRE #01323547 |
| Courtesy Of |
MY LOCAL REALTY SEVICES |
| List Price |
$958,000 |
| Status |
Active |
| Type |
Residential |
| Subtype |
Single Family Residence |
| Structure Size |
3,360 |
| Lot Size |
8,150 |
| Year Built |
2003 |
Listing information courtesy of: Glenn Macayan, MY LOCAL REALTY SEVICES. *Based on information from the Association of REALTORS/Multiple Listing as of Nov 16th, 2024 at 2:32 AM and/or other sources. Display of MLS data is deemed reliable but is not guaranteed accurate by the MLS. All data, including all measurements and calculations of area, is obtained from various sources and has not been, and will not be, verified by broker or MLS. All information should be independently reviewed and verified for accuracy. Properties may or may not be listed by the office/agent presenting the information.






















