76 Calle Manzanita, Rancho Mirage, CA 92270
-
Listed Price :
$969,000
-
Beds :
3
-
Baths :
3
-
Property Size :
2,129 sqft
-
Year Built :
2002
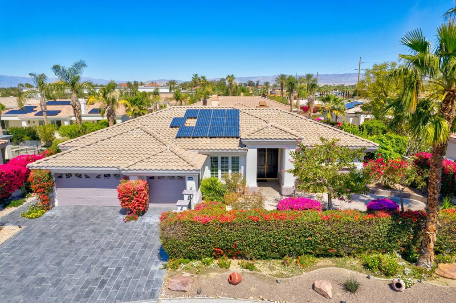
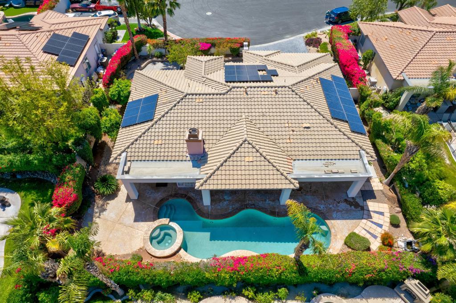
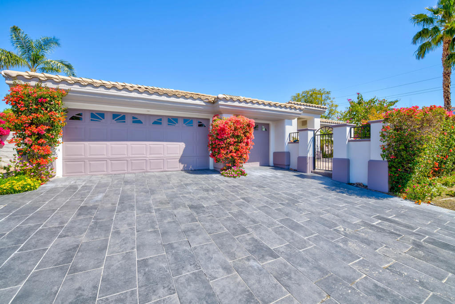
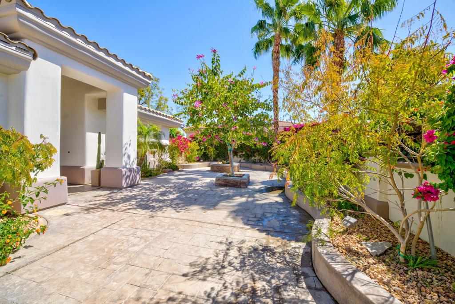
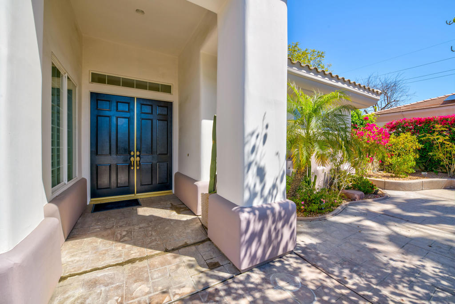
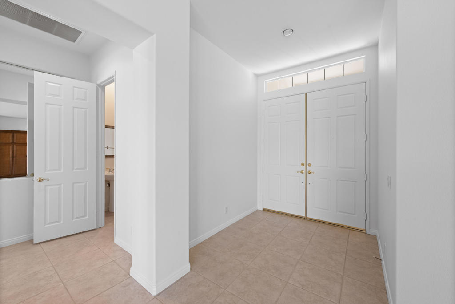
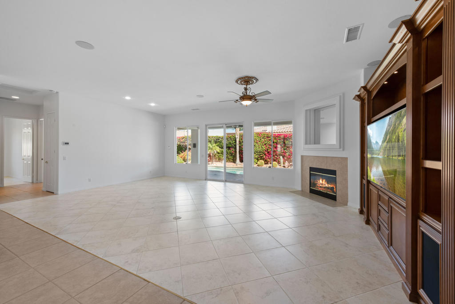
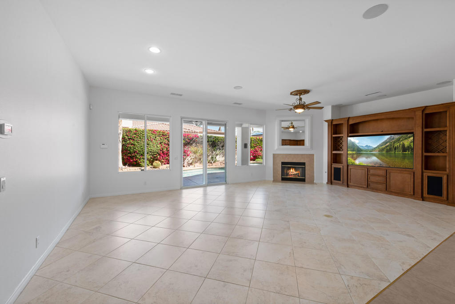
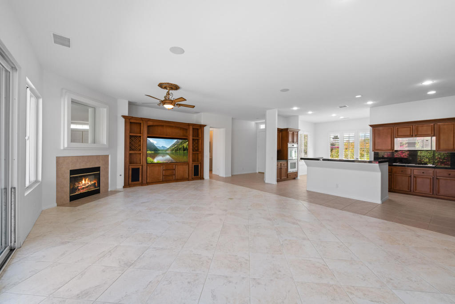
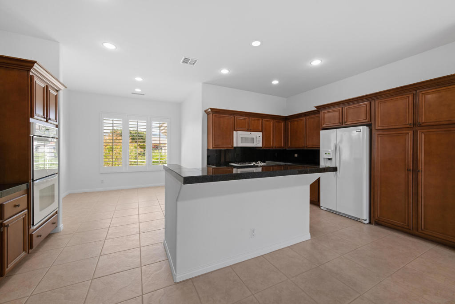
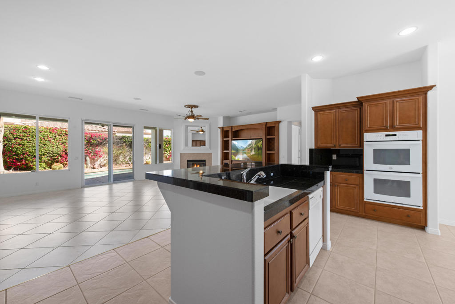
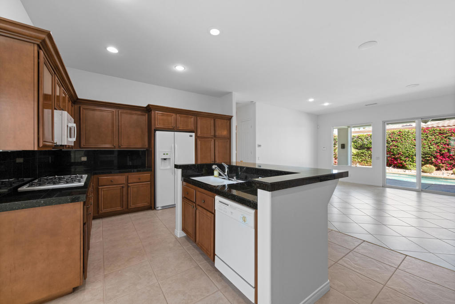
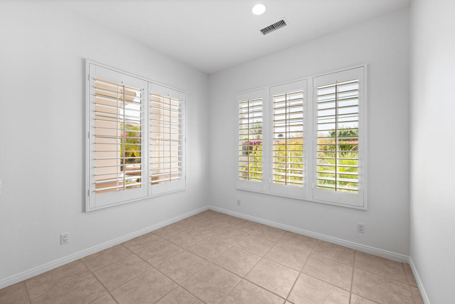
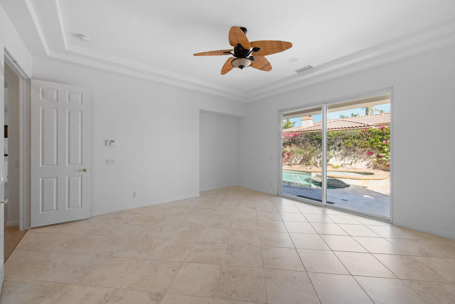
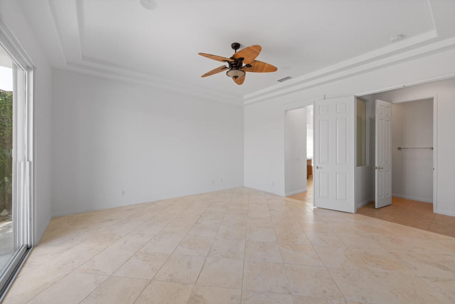
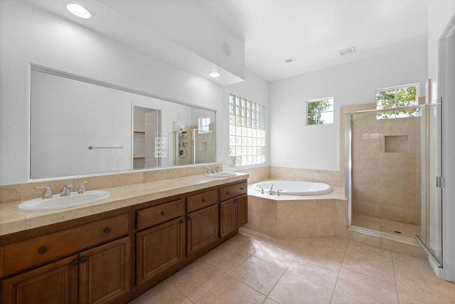
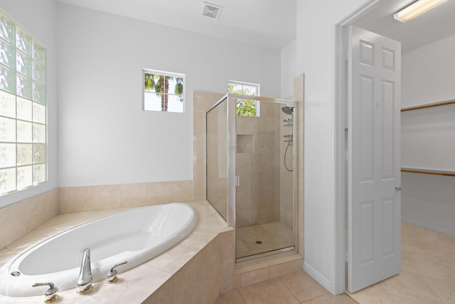
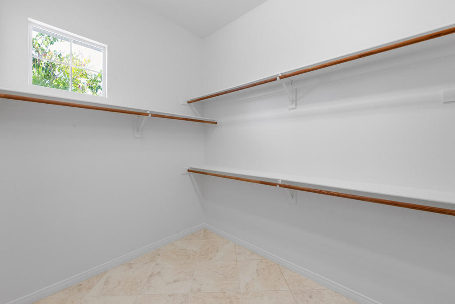
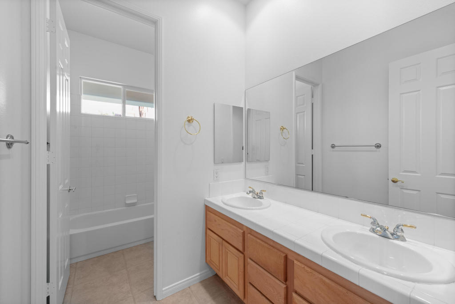
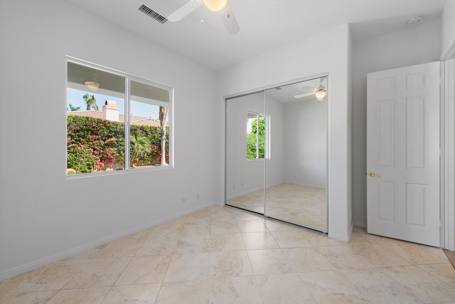
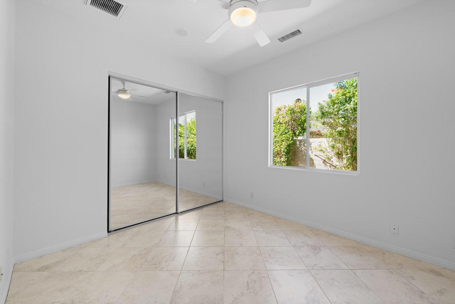
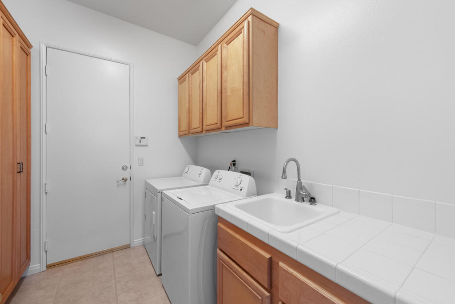
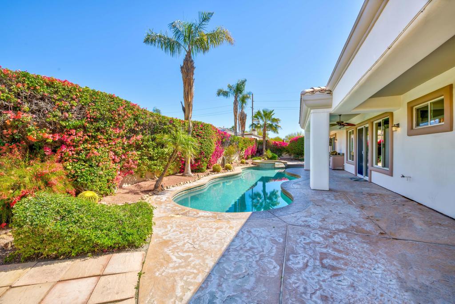
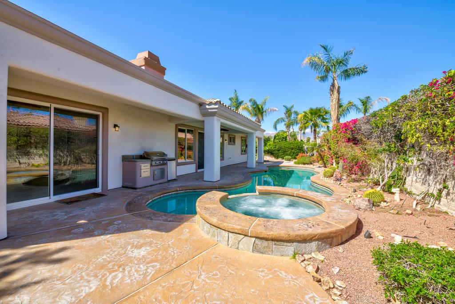
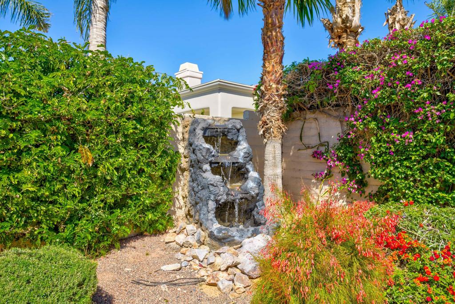
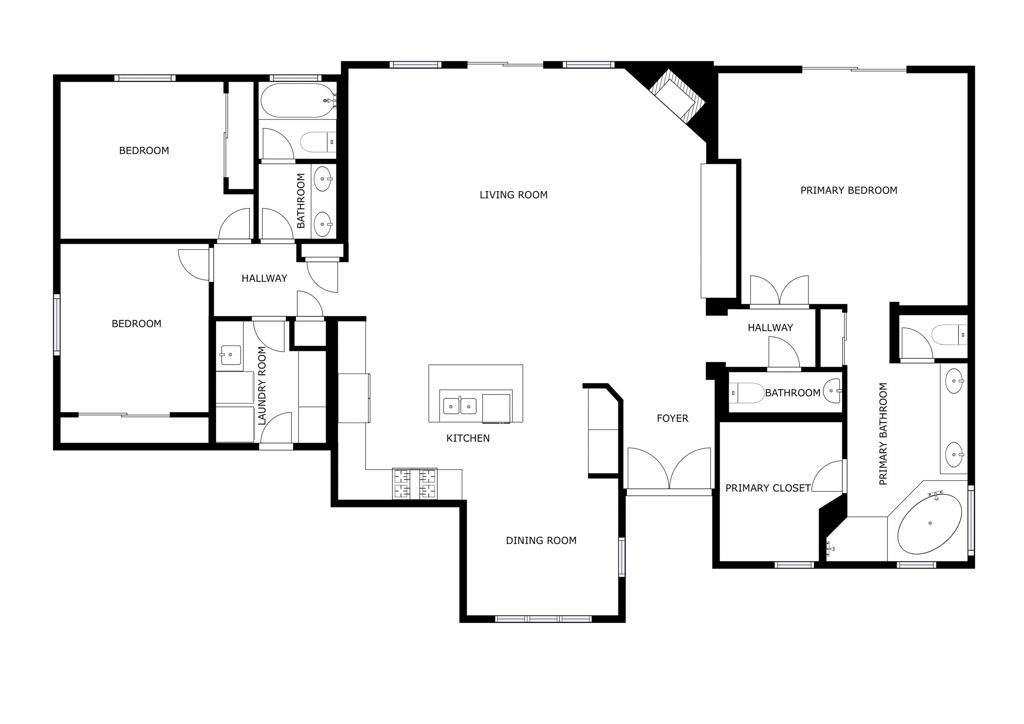
Property Description
This lovely 2002 single-family residence, at 2129 sq. ft., with 3 bedrooms and 2.5 bathrooms, defines 'move-in ready'. Entry to the home, through double doors from a lovely private front courtyard, reveals high ceilings and abundant light. Beyond the foyer is the large living area with fireplace and built-in entertainment center with large screen TV; sliders open out to the verdant backyard with pool / spa. Opposite the living area is the large kitchen with a double sink island; the bright and inviting dining area is adjacent. To the right of the entry is a half-bath for guest use. Beyond is the primary bedroom suite with outdoor access through double sliders; the spacious master bath has separate w/c, double sinks, garden bath, large shower and entry to the roomy walk-in closet. At the opposite end of the home are two large guest bedrooms and adjacent full bath, laundry room with abundant storage and entry to the 3 car garage with built-in storage. The home comes with owned NEM 2.0 solar (serviced through Renova). In addition to the pool / spa, the lush backyard features a built-in outdoor grill and a large fountain in the corner. Every surface of the entire interior, including the garage, has been completely repainted, all tile floors throughout have been professionally cleaned with grout sealed. All windows / sliders are double-pane, with plantation shutters in the dining area. Kitchen appliances are white; the microwave and water heater are new.
Interior Features
| Laundry Information |
| Location(s) |
Laundry Room |
| Kitchen Information |
| Features |
Granite Counters, Kitchen Island |
| Bedroom Information |
| Bedrooms |
3 |
| Bathroom Information |
| Features |
Bathtub, Linen Closet, Separate Shower, Tile Counters, Vanity |
| Bathrooms |
3 |
| Flooring Information |
| Material |
Tile |
| Interior Information |
| Features |
Breakfast Bar, Breakfast Area, Tray Ceiling(s), Open Floorplan, Main Level Primary, Primary Suite, Walk-In Closet(s) |
| Cooling Type |
Central Air |
Listing Information
| Address |
76 Calle Manzanita |
| City |
Rancho Mirage |
| State |
CA |
| Zip |
92270 |
| County |
Riverside |
| Listing Agent |
Andrew Alder-LaRue DRE #02104152 |
| Courtesy Of |
Alder-LaRue Properties |
| List Price |
$969,000 |
| Status |
Active |
| Type |
Residential |
| Subtype |
Single Family Residence |
| Structure Size |
2,129 |
| Lot Size |
9,148 |
| Year Built |
2002 |
Listing information courtesy of: Andrew Alder-LaRue, Alder-LaRue Properties. *Based on information from the Association of REALTORS/Multiple Listing as of Nov 2nd, 2024 at 2:52 PM and/or other sources. Display of MLS data is deemed reliable but is not guaranteed accurate by the MLS. All data, including all measurements and calculations of area, is obtained from various sources and has not been, and will not be, verified by broker or MLS. All information should be independently reviewed and verified for accuracy. Properties may or may not be listed by the office/agent presenting the information.


























