1310 Saddle Rack Street, #424, San Jose, CA 95126
-
Listed Price :
$875,000
-
Beds :
2
-
Baths :
2
-
Property Size :
1,258 sqft
-
Year Built :
2004
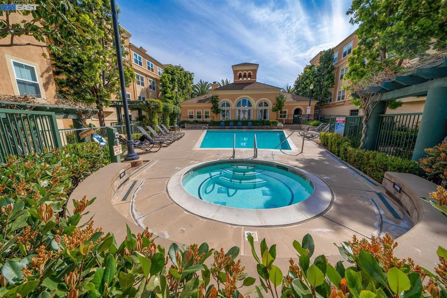
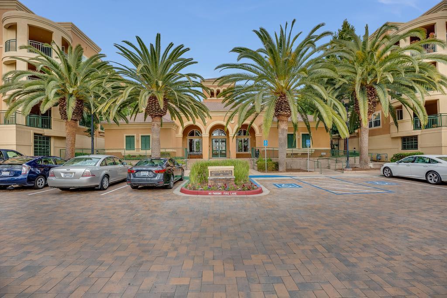
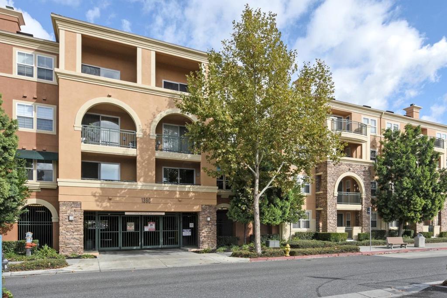
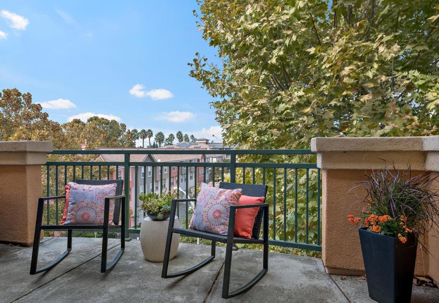
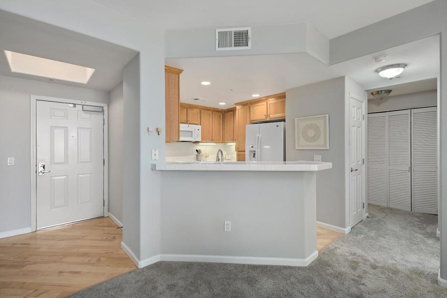
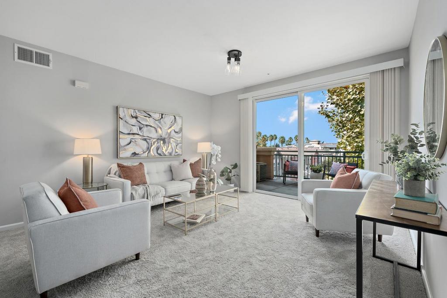

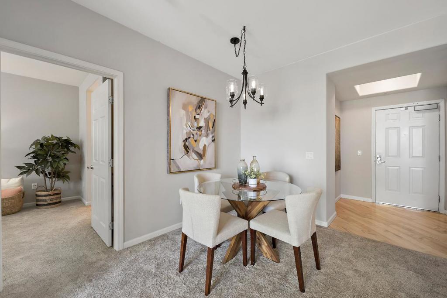
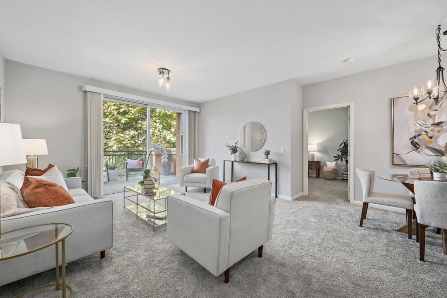
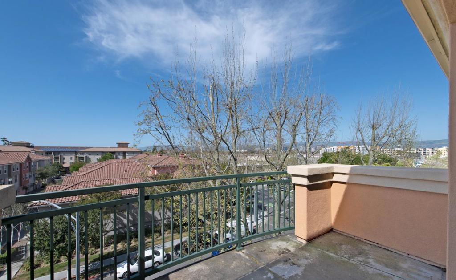
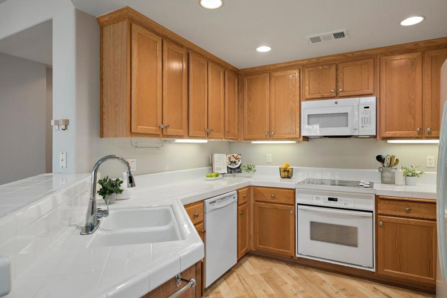
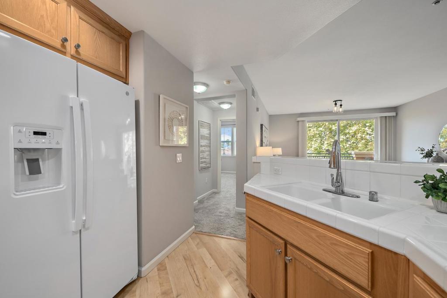
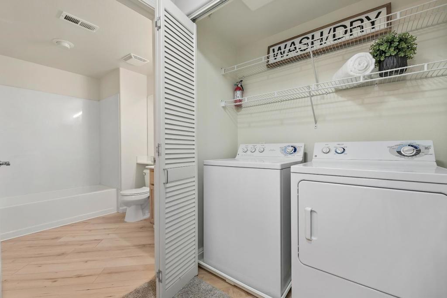
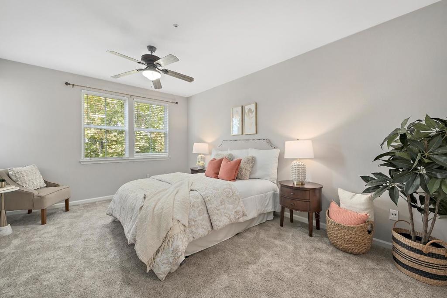
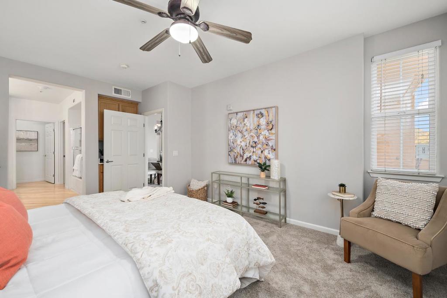
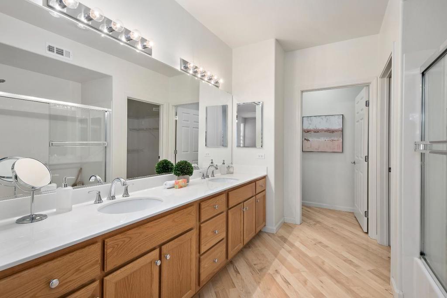
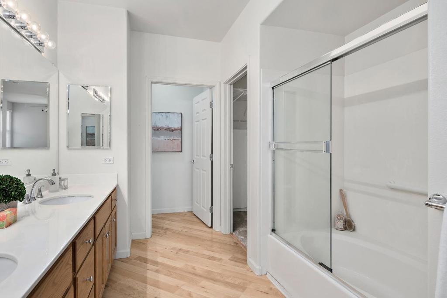
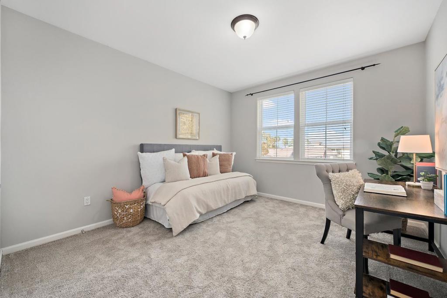
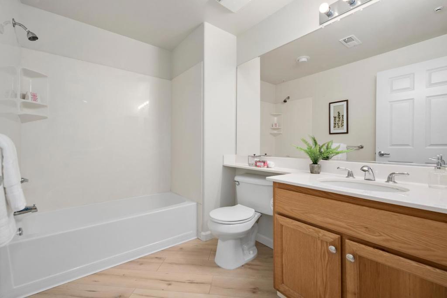
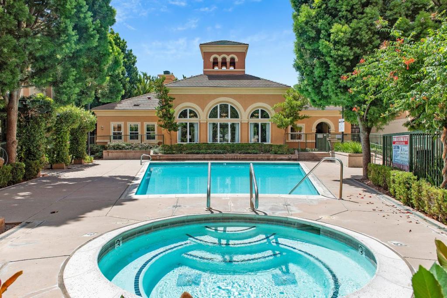
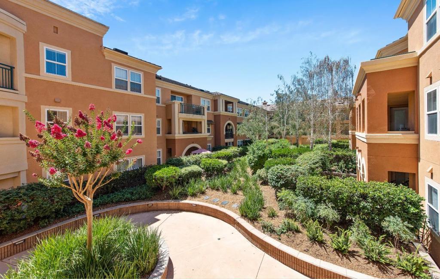
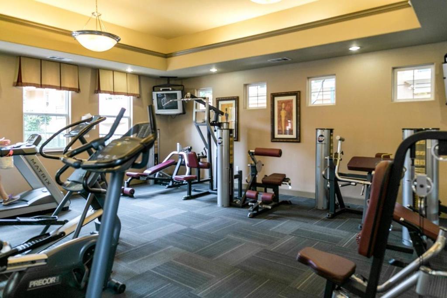
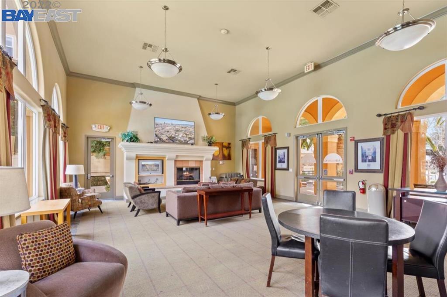
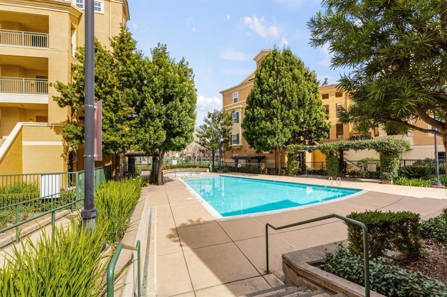
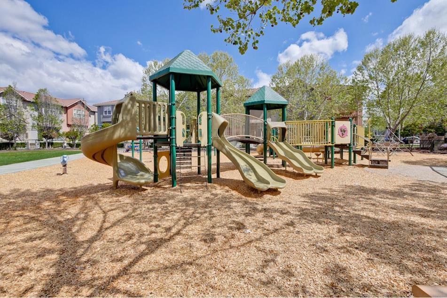
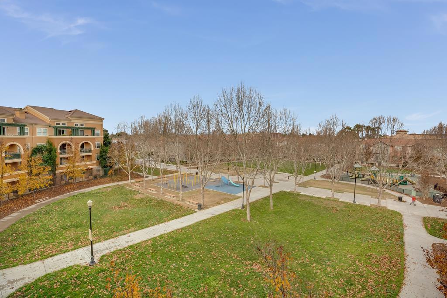
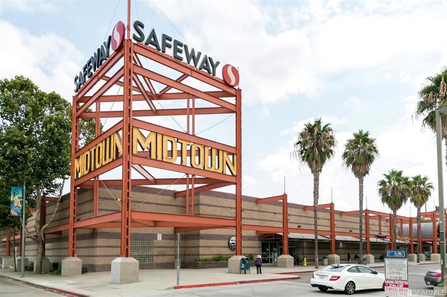
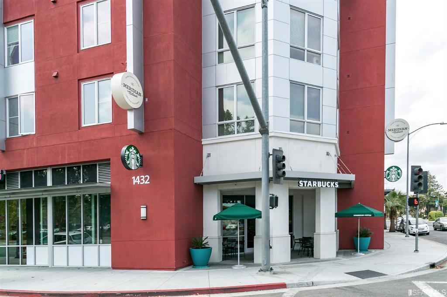
Property Description
Welcome to a luxurious top floor home with views and privacy. Private access from complex to adjacent park and playground. A 2bd/2ba, spacious 1,258 SF in a fully gated complex with two parking spots in secured garage and guest parking in front. Kitchen has electric appliances, microwave, kitchen bar with an open and airy living and dining area. New carpet and paint. In unit washer/dryer and storage closet outside off the balcony. Air conditioning, carpeted rooms and hardwood laminate in entry, kitchen and baths. Two large bedrooms both with walk-in closets, primary bedroom has a huge two-sink bathroom, shower, tub and separate toilet room. Water and garbage included in HOA. Amenities include large sparkling pool, hot tub with showers, bath locker room area, gym, recreation room, secured mail box room, one block to Safeway, Smart & Final, Starbucks, Walgreens, 24 Hr. Fitness and VTA light rail. Pets allowed. Minutes to Santana Row, Westfield mall, Willow Glen, SAP Center and downtown San Jose. A great commute location close to hwy. 280 for easy access to all Silicon Valley!
Interior Features
| Kitchen Information |
| Features |
Tile Counters |
| Bedroom Information |
| Bedrooms |
2 |
| Bathroom Information |
| Features |
Dual Sinks |
| Bathrooms |
2 |
| Flooring Information |
| Material |
Carpet, Laminate, Wood |
| Interior Information |
| Cooling Type |
Central Air |
Listing Information
| Address |
1310 Saddle Rack Street, #424 |
| City |
San Jose |
| State |
CA |
| Zip |
95126 |
| County |
Santa Clara |
| Listing Agent |
Edie Halenbeck DRE #01877393 |
| Courtesy Of |
Compass |
| List Price |
$875,000 |
| Status |
Active |
| Type |
Residential |
| Subtype |
Condominium |
| Structure Size |
1,258 |
| Lot Size |
N/A |
| Year Built |
2004 |
Listing information courtesy of: Edie Halenbeck, Compass. *Based on information from the Association of REALTORS/Multiple Listing as of Nov 16th, 2024 at 9:55 PM and/or other sources. Display of MLS data is deemed reliable but is not guaranteed accurate by the MLS. All data, including all measurements and calculations of area, is obtained from various sources and has not been, and will not be, verified by broker or MLS. All information should be independently reviewed and verified for accuracy. Properties may or may not be listed by the office/agent presenting the information.




























