44127 Yucca Drive, Indian Wells, CA 92210
-
Listed Price :
$945,000
-
Beds :
4
-
Baths :
3
-
Property Size :
2,333 sqft
-
Year Built :
1999
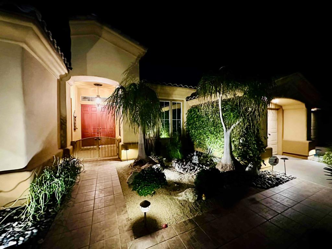
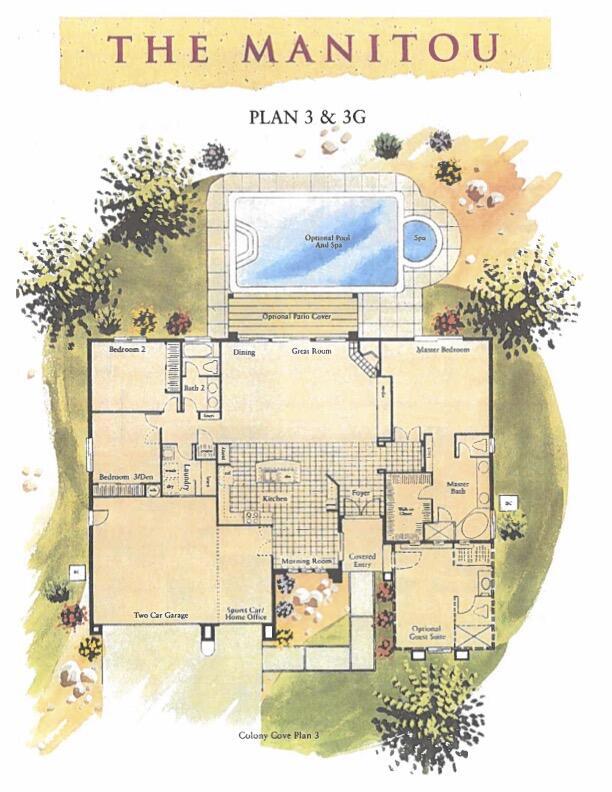
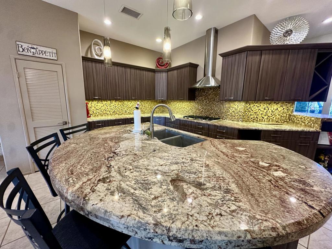
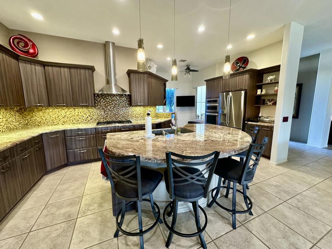
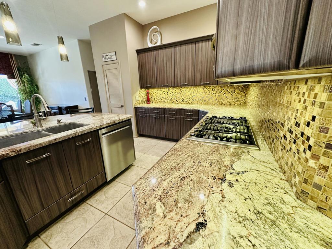
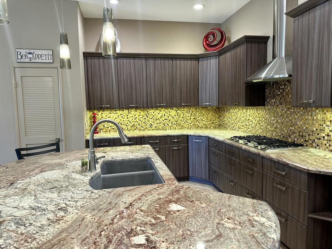
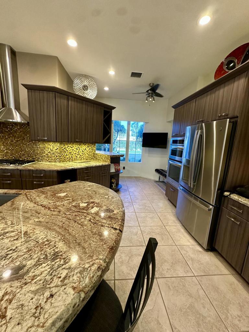
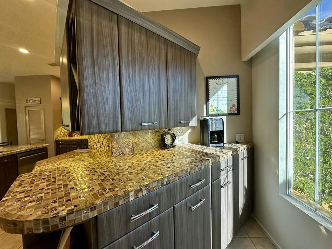
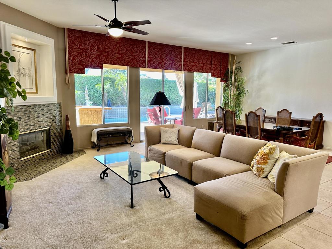
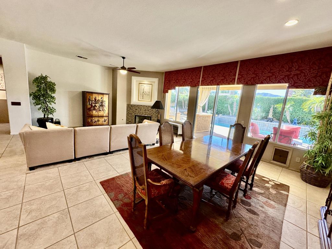
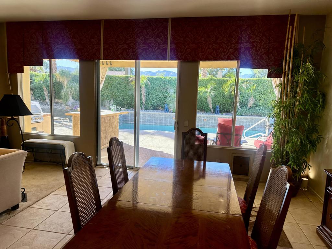
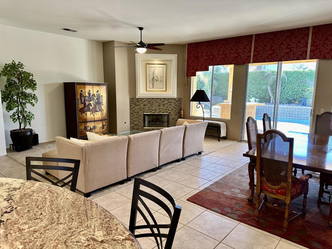
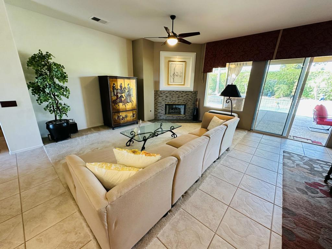
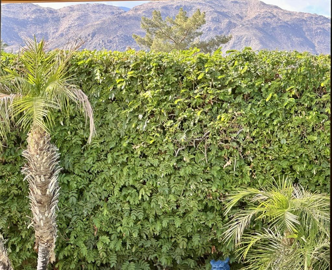
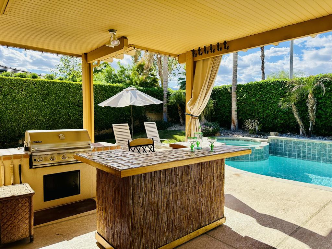
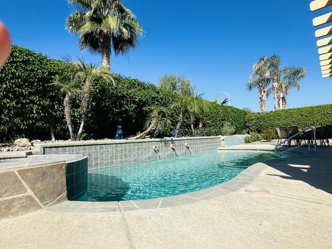
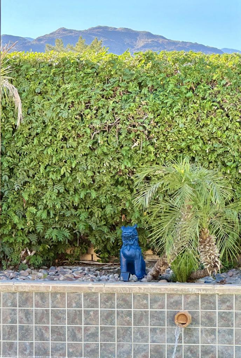
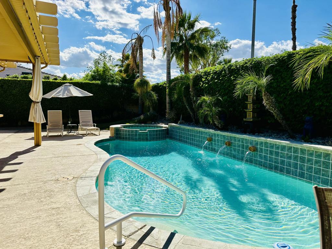
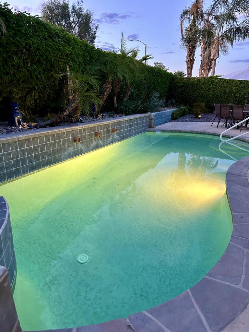
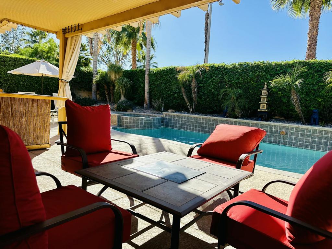
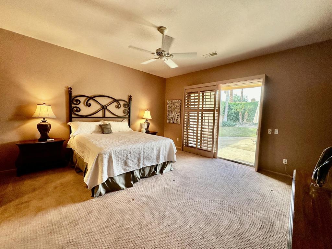
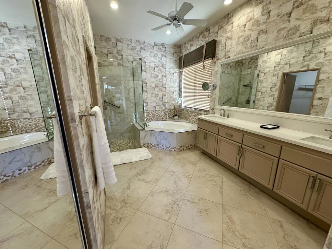
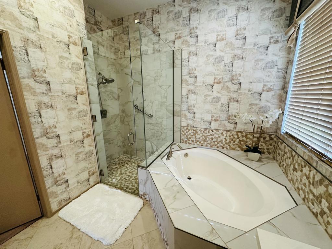
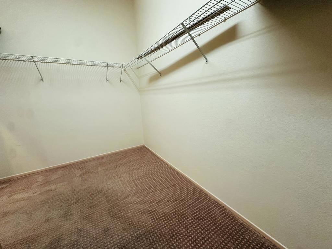
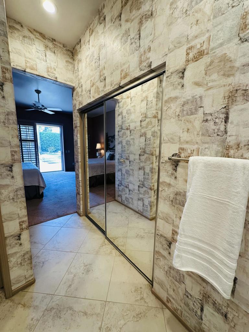

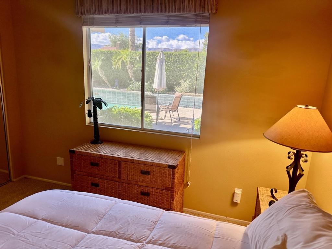
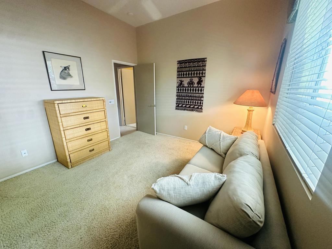
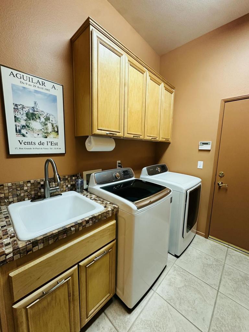
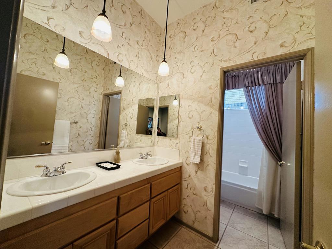
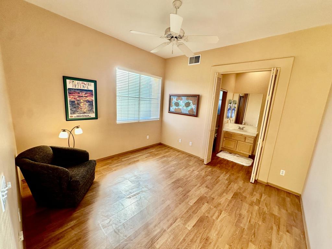
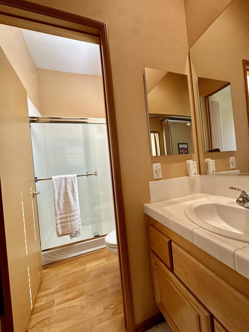
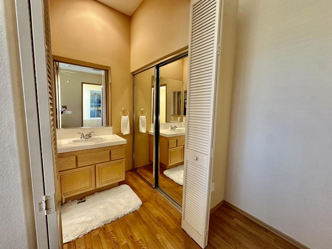
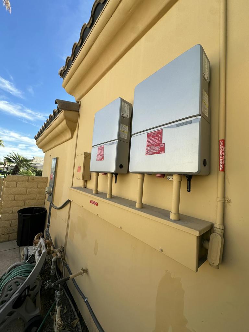
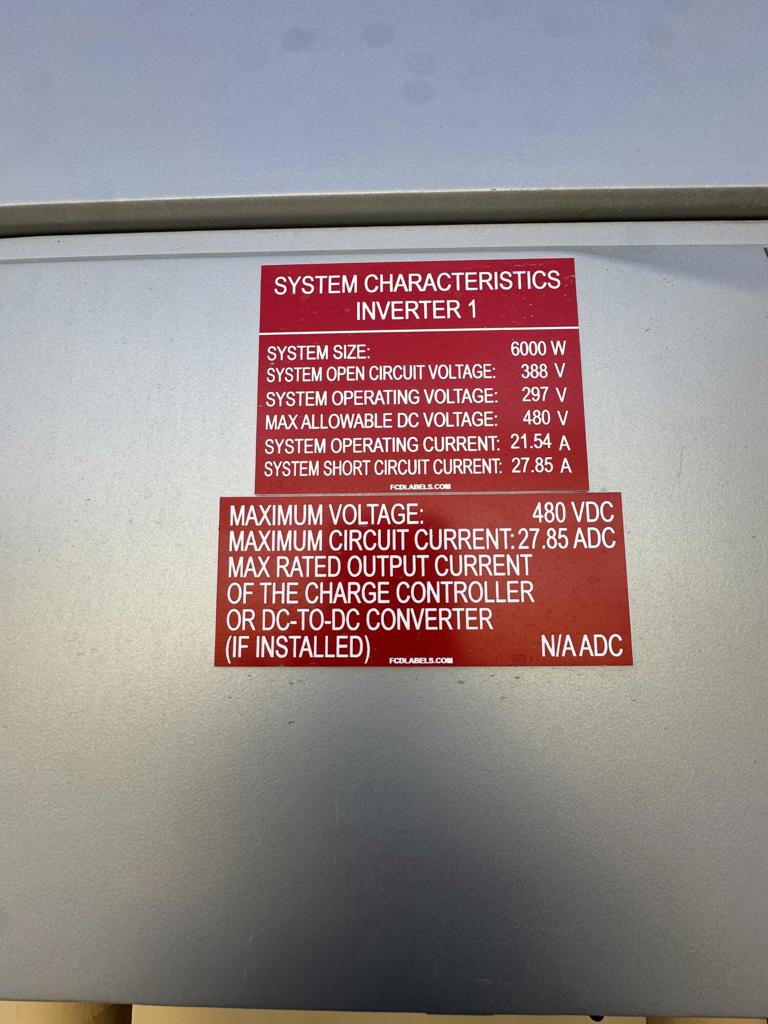
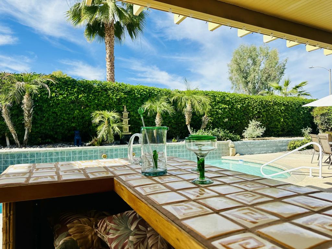
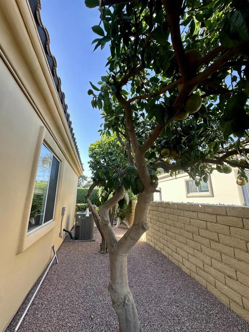
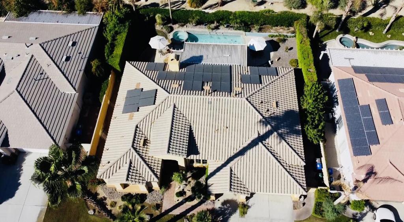
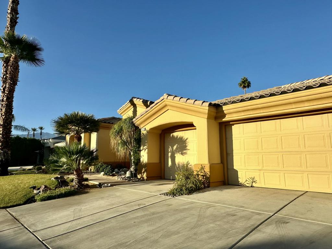
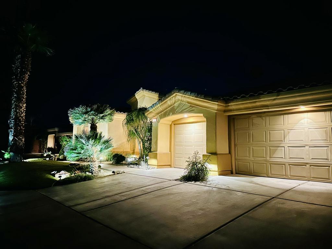
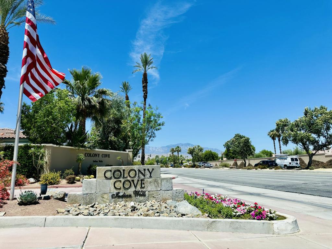
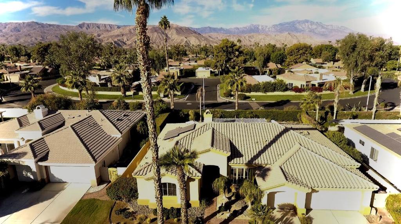
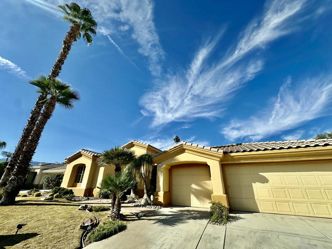
Property Description
Here's a home to be truly THANKFUL FOR! Imagine your first cup of coffee, in your new home, in Indian Wells, perfectly tucked away inside gated Colony Cove- away from traffic- w/MOUNTAIN VIEWS. Maybe New Year's Eve Party w/friends, family or a quiet & relaxing evening by the fireplace & a glass of wine? The dream has come true-an affordable IW home, near shopping & dining + all Indian Wells has to offer.LOW HOA= $100mo.. WHAT??? Approx. 2,333 square feet, 4 bed/3 baths. Stunning remodeled kitchen w/ loads of storage space, newer appliances, pantry & HUGE slab granite kitchen island w/breakfast bar+a pantry. Open floor plan allows everyone to be a part of all the fun offering mountain, pool, living room & backyard views. Primary bedroom is on one side of the house (nice bedrooms separation) & the remodeled primary bath features a walk-in shower, soaking tub + a walk- in closet (+ another closet.) Two additional bedrooms are on the other side of the home.Tall ceilings & ceiling fans throughout. Living room fireplace.The permitted casita has its own bathroom & entrance & 4th bedroom.Backyard has plenty of welcoming entertaining space w/Alumawood covered patio, bar, built-in BBQ, pool & spa, ULTA PRIVACY & mountain views.Leased solar.Add a spacious 3 car garage & you have the perfect home.There aren/t many homes in IW under $1mil-many have an HOA of nearly $2K per mo-but not this one! (Did I mention $100mo HOA?) Be home for the holidays THIS SEASON !Let the memories begin!
Interior Features
| Laundry Information |
| Location(s) |
Laundry Room |
| Kitchen Information |
| Features |
Granite Counters, Kitchen Island, Remodeled, Updated Kitchen |
| Bedroom Information |
| Bedrooms |
4 |
| Bathroom Information |
| Features |
Bathtub, Remodeled, Separate Shower, Tile Counters, Tub Shower, Vanity |
| Bathrooms |
3 |
| Flooring Information |
| Material |
Carpet, Tile |
| Interior Information |
| Features |
Breakfast Bar, Separate/Formal Dining Room, High Ceilings, Open Floorplan, Recessed Lighting, Primary Suite, Walk-In Closet(s) |
| Cooling Type |
Central Air, Dual, Zoned |
Listing Information
| Address |
44127 Yucca Drive |
| City |
Indian Wells |
| State |
CA |
| Zip |
92210 |
| County |
Riverside |
| Listing Agent |
Donna Brown DRE #01331243 |
| Courtesy Of |
Virginia Cook & Associates |
| List Price |
$945,000 |
| Status |
Active |
| Type |
Residential |
| Subtype |
Single Family Residence |
| Structure Size |
2,333 |
| Lot Size |
9,148 |
| Year Built |
1999 |
Listing information courtesy of: Donna Brown, Virginia Cook & Associates. *Based on information from the Association of REALTORS/Multiple Listing as of Nov 25th, 2024 at 2:16 AM and/or other sources. Display of MLS data is deemed reliable but is not guaranteed accurate by the MLS. All data, including all measurements and calculations of area, is obtained from various sources and has not been, and will not be, verified by broker or MLS. All information should be independently reviewed and verified for accuracy. Properties may or may not be listed by the office/agent presenting the information.











































