9631 Fleet Road, Villa Park, CA 92861
-
Listed Price :
$3,798,000
-
Beds :
5
-
Baths :
4
-
Property Size :
4,076 sqft
-
Year Built :
1963
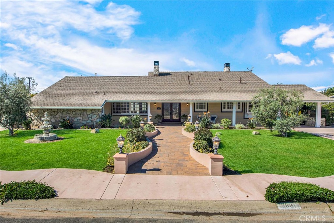
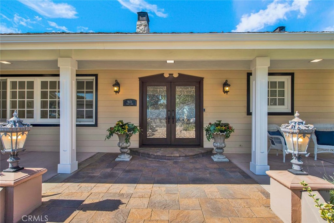
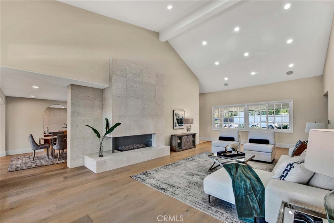
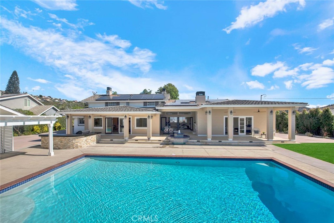
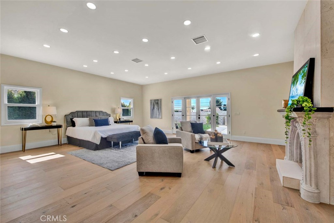
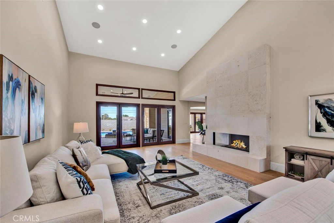
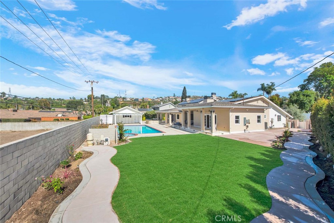
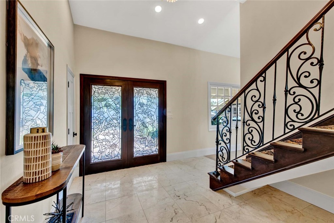
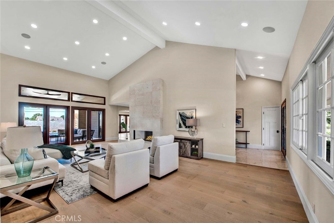
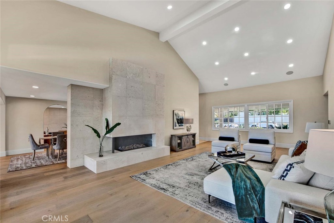
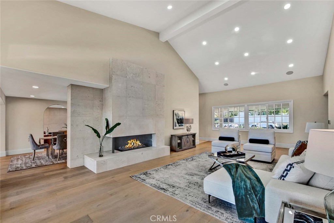
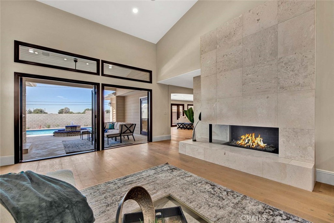
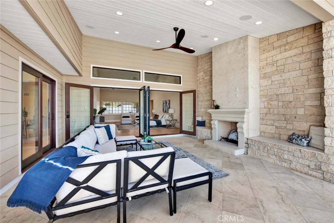
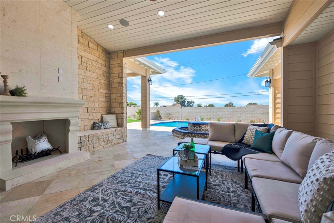
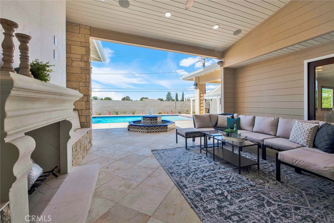
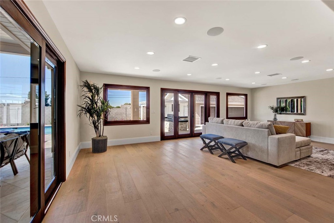
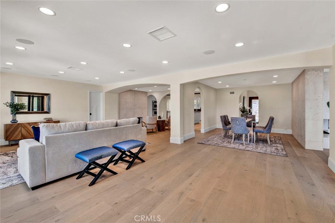
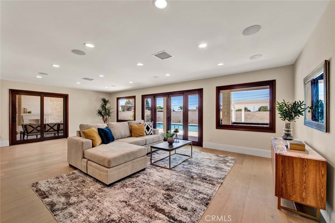
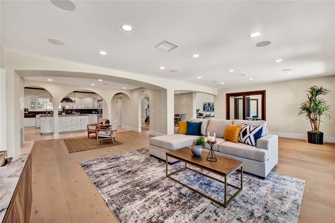
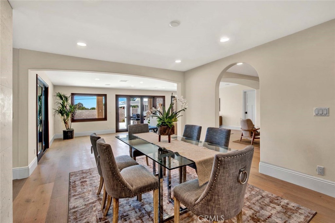
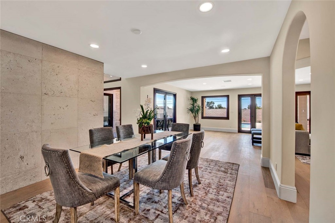
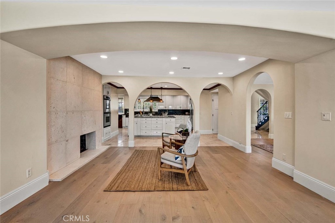
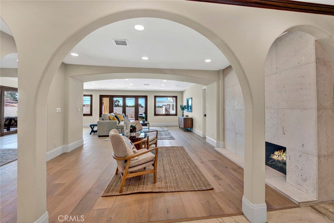
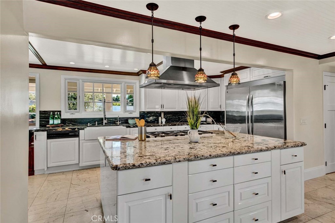
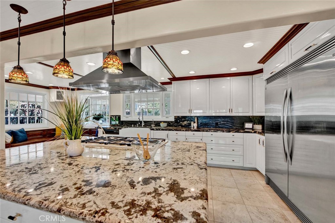
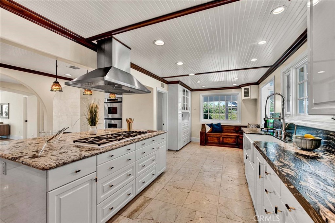
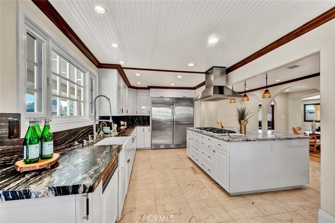
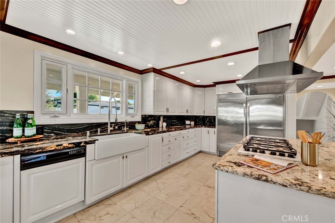
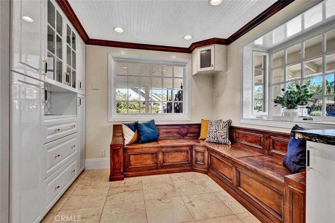
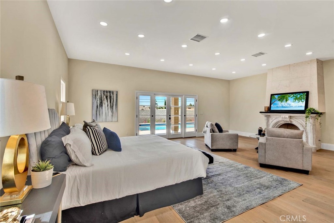
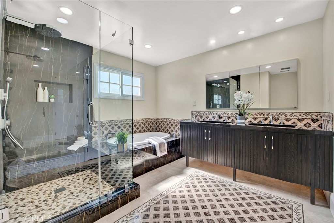
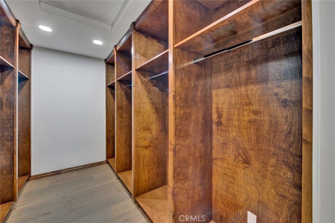
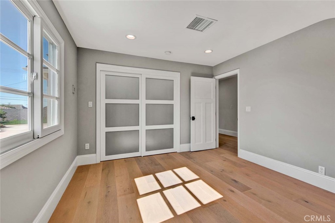
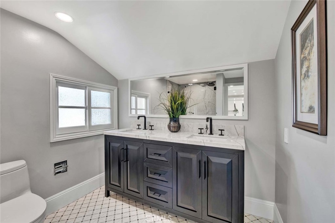
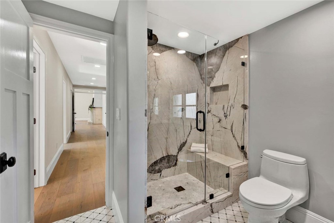
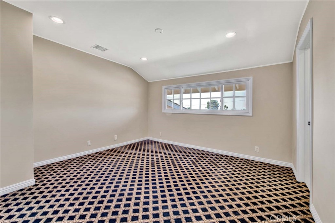
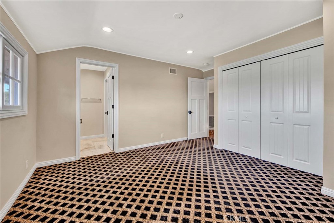
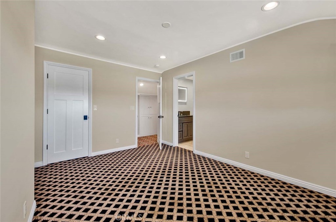
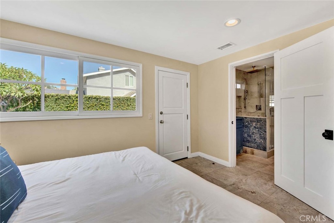
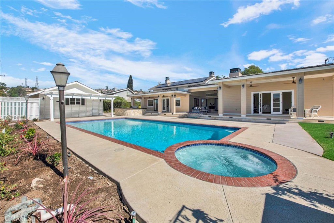
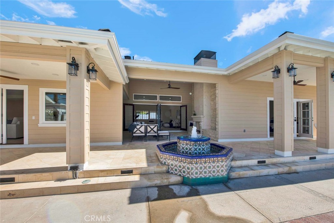
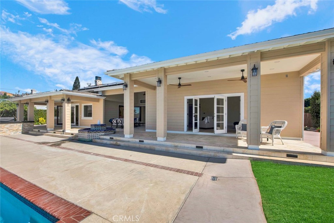
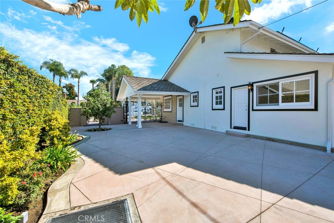
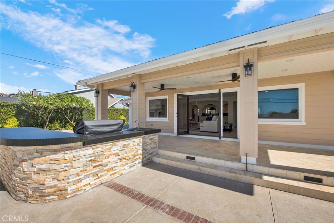
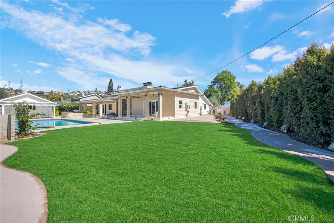
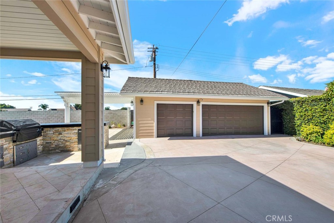
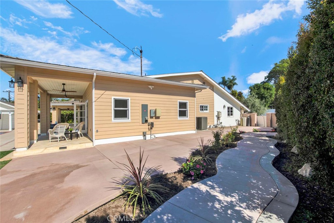
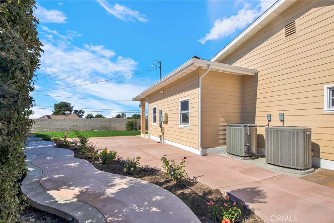
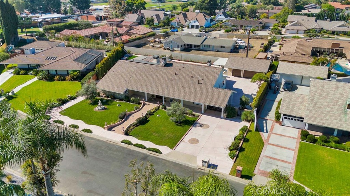
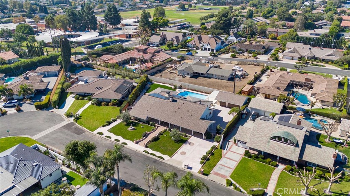
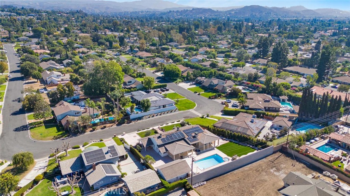
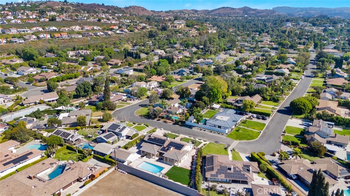
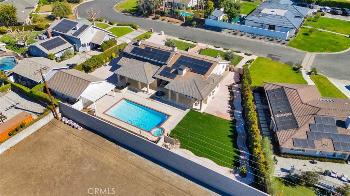
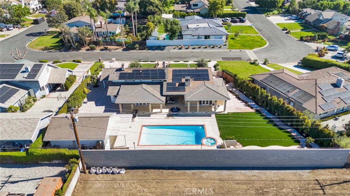
Property Description
High ceilings and contemporary sophistication on the inside, traditional on the outside! Lives like a single story! Newly completed remodel and build! Imagine a gated traditional Cape Cod style home from the exterior, complete with mullioned windows and an overhang front porch, front yard fountain and a pathway that leads to double beveled and leaded glass doors, that belie the stunning, modern marvel waiting inside. Step through the gorgeous beveled and leaded front doors to a stunning visual contrast to the exterior’s traditional charm. The high ceilings and open floor plan reveal expansive living areas bathed in natural light, complimented by creamy walls of natural stone and multiple mahogany French doors with windows above. Clean lines and minimalist design dominate the space with open circulation throughout. It’s a perfect blend of traditional combined with an open plan of contemporary sophistication. The kitchen features stone counters, breakfast nook, double ovens and 6 burner range, and views of the front yard. There are three bedrooms and baths downstairs, making this home perfect for multigenerational living. In addition, there is the luxurious Primary Suite, complete with French doors to the back yard, recessed lighting, walk-in closet, and gorgeous custom designed bathroom with double vanity sinks, walk in glass shower and soaking tub. Upstairs there are two bedrooms with jack and jill baths including two toilets and sinks for maximum convenience. The California room with three walls will be perfect for entertaining come rain or shine! There is a fireplace and decorative fountain plus walls of beautiful shell stone so one can enjoy the outdoors even when we have that rare rainy day. The back yard features a manicured lawn, big enough for games with a net, sparkling pool, perfect for laps, and separate spa. In addition there is a 5 burner BBQ Galore island with refrigerator and seating area. The large attractive driveway can serve as a party or play area, and is reached by a handsome custom designed automatic wrought iron gate for cars leading to the separate 3 car garage, plus another gorgeous custom gate for people. Don’t miss this opportunity for a newly re-built and remodeled Villa Park home.
Interior Features
| Laundry Information |
| Location(s) |
Electric Dryer Hookup, Gas Dryer Hookup, Inside, Laundry Room |
| Kitchen Information |
| Features |
Granite Counters, Kitchen Island, Kitchen/Family Room Combo, Remodeled, Updated Kitchen, Walk-In Pantry |
| Bedroom Information |
| Features |
Bedroom on Main Level |
| Bedrooms |
5 |
| Bathroom Information |
| Features |
Bathtub, Dual Sinks, Full Bath on Main Level, Granite Counters, Hollywood Bath, Low Flow Plumbing Fixtures, Multiple Shower Heads, Remodeled, Separate Shower, Upgraded |
| Bathrooms |
4 |
| Flooring Information |
| Material |
Carpet, Stone, Wood |
| Interior Information |
| Features |
Built-in Features, Breakfast Area, Separate/Formal Dining Room, Granite Counters, High Ceilings, In-Law Floorplan, Open Floorplan, Pantry, Recessed Lighting, Wired for Sound, Bedroom on Main Level, Main Level Primary, Primary Suite, Walk-In Pantry, Walk-In Closet(s) |
| Cooling Type |
Central Air |
Listing Information
| Address |
9631 Fleet Road |
| City |
Villa Park |
| State |
CA |
| Zip |
92861 |
| County |
Orange |
| Listing Agent |
Michelle Sanders DRE #01344052 |
| Co-Listing Agent |
Lesslie Giacobbi DRE #00667295 |
| Courtesy Of |
Seven Gables Real Estate |
| List Price |
$3,798,000 |
| Status |
Active |
| Type |
Residential |
| Subtype |
Single Family Residence |
| Structure Size |
4,076 |
| Lot Size |
19,900 |
| Year Built |
1963 |
Listing information courtesy of: Michelle Sanders, Lesslie Giacobbi, Seven Gables Real Estate. *Based on information from the Association of REALTORS/Multiple Listing as of Nov 16th, 2024 at 11:41 PM and/or other sources. Display of MLS data is deemed reliable but is not guaranteed accurate by the MLS. All data, including all measurements and calculations of area, is obtained from various sources and has not been, and will not be, verified by broker or MLS. All information should be independently reviewed and verified for accuracy. Properties may or may not be listed by the office/agent presenting the information.






















































