2921 Bohemia Avenue, Oroville, CA 95966
-
Listed Price :
$525,000
-
Beds :
3
-
Baths :
2
-
Property Size :
1,653 sqft
-
Year Built :
2007
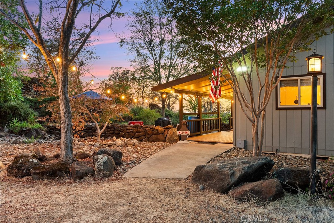
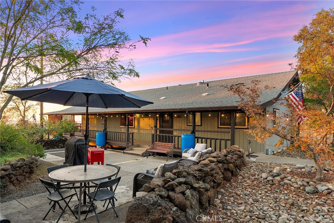
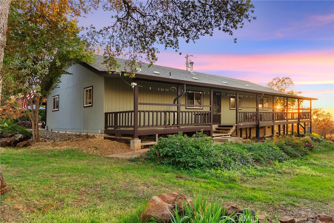
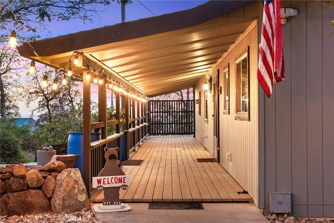
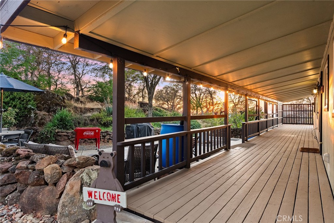
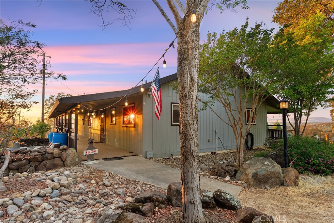
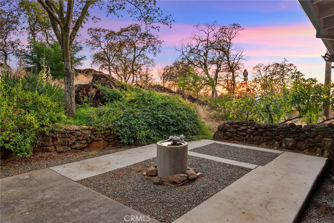
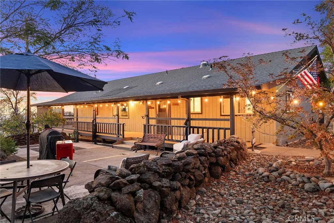
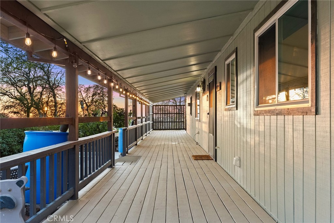
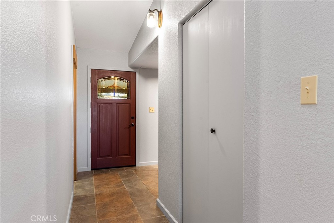
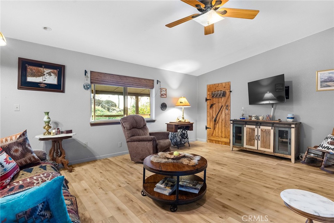
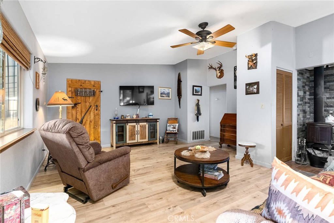
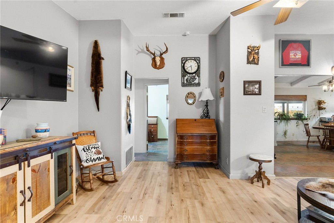
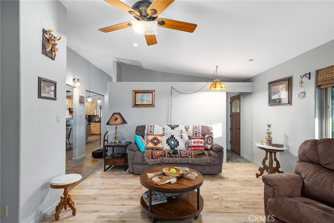
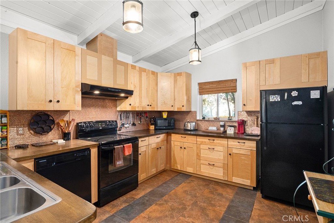
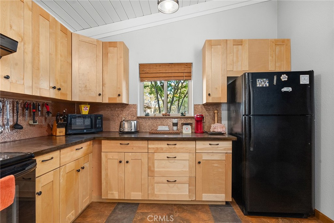
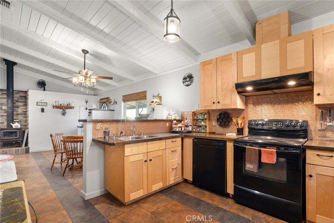
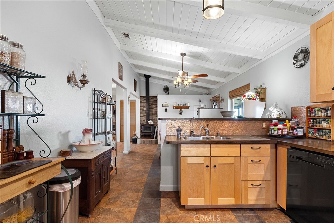
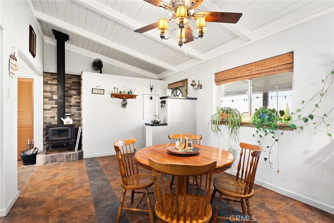
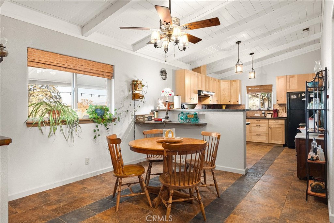
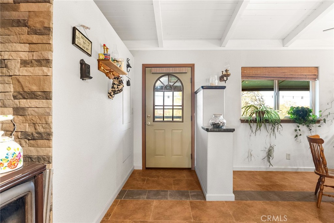
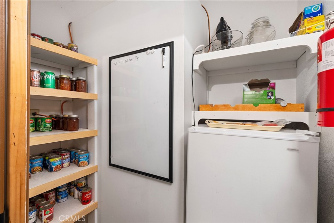
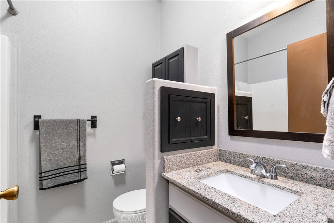
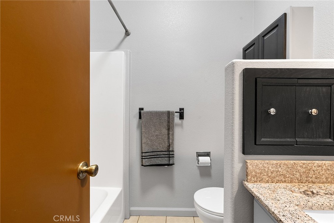
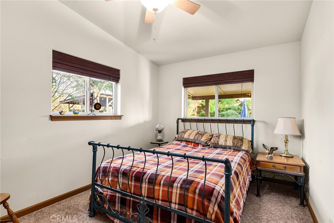
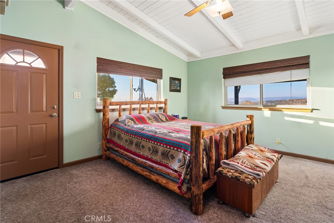
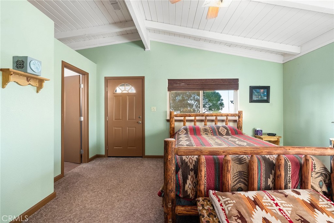
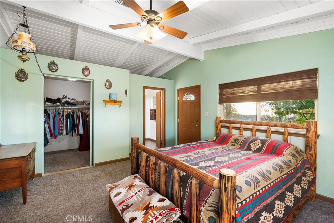
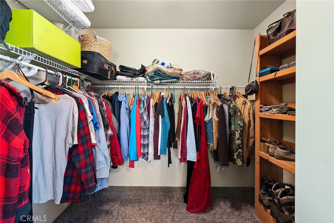
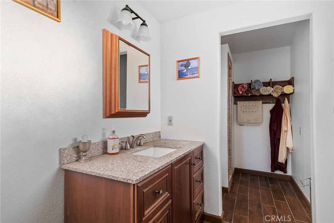
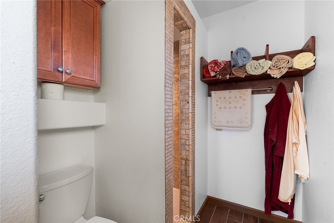
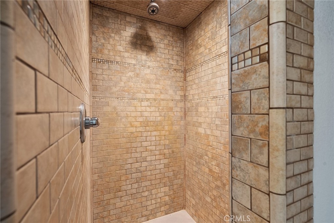
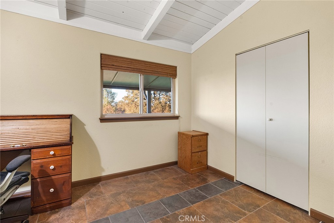
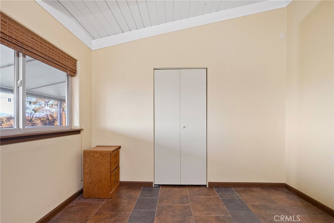
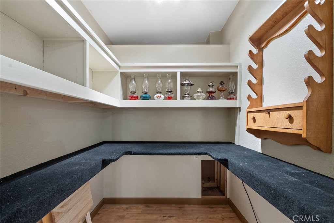
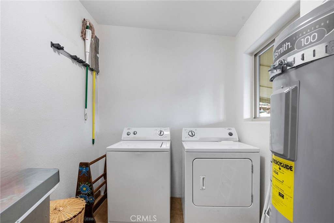
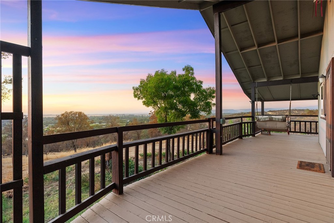
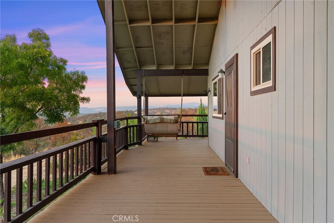
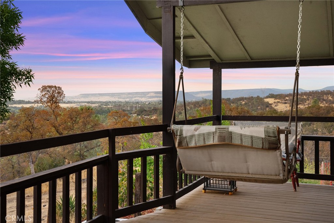
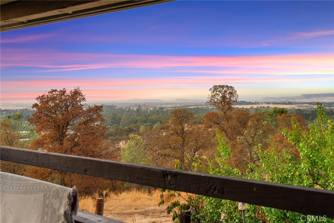
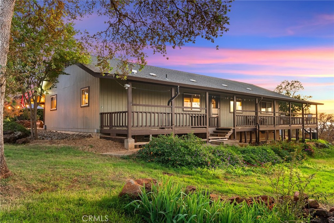
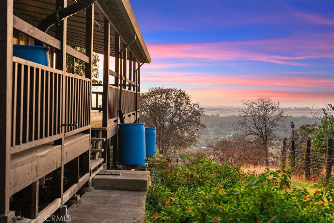
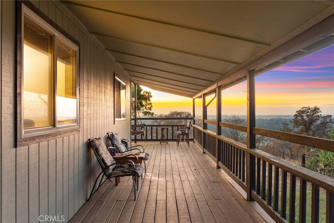
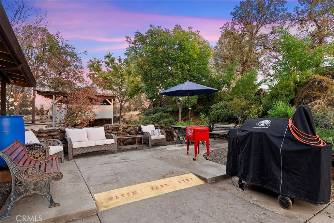
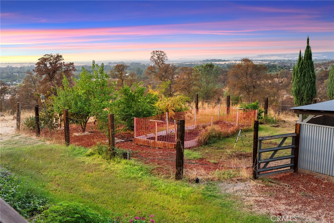
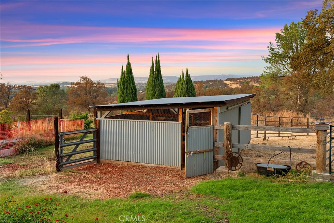
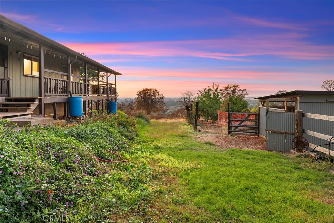
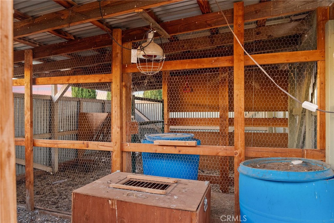
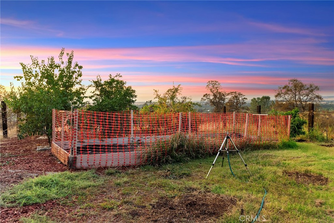
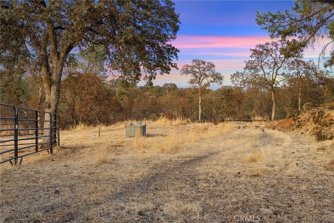
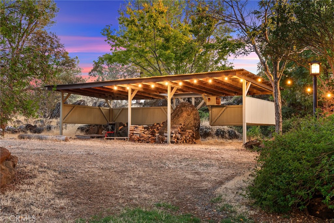
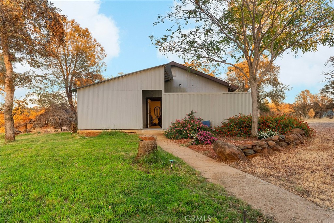
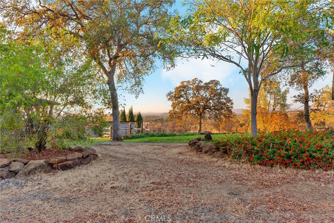
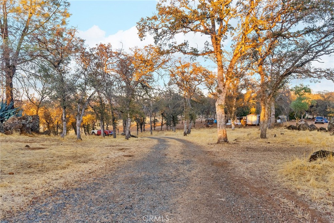
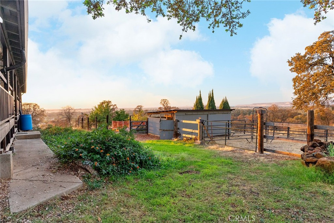

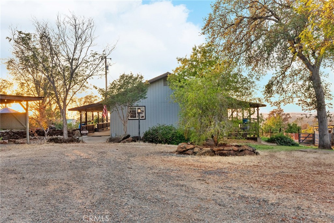
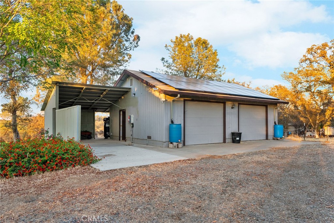
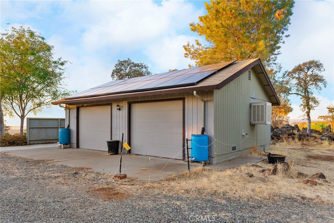
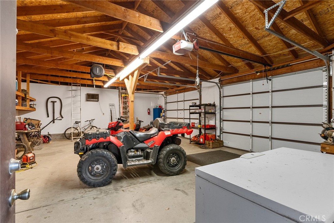
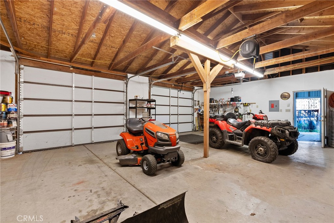
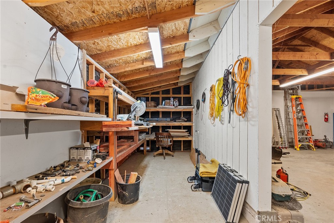
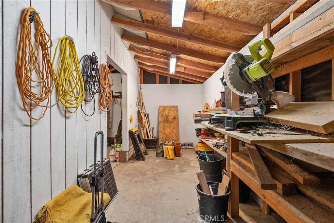
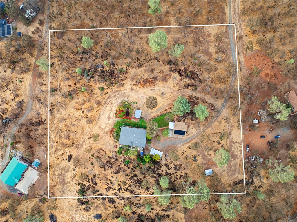
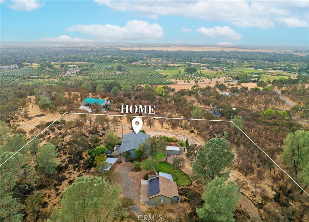
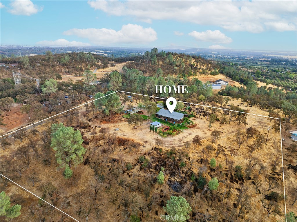
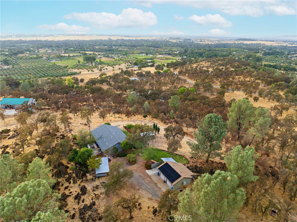
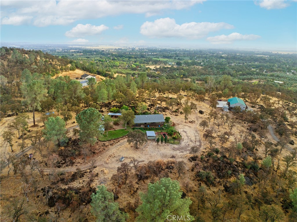
Property Description
Perched on the hill top, check out this opportunity to enjoy the benefits of country living while taking in stunning views of Table Mountain, Sutter Buttes, Coastal Mountain Range, and the valley floor. Dramatic sunsets and starlit nights are a daily occurrence at 2921 Bohemia. 6.5 acres of opportunity lies just beyond the electric gate. Homestead, micro farm or maybe a little space between you and the rest of the world? Look no further, you have found the perfect property. South feather ditch water irrigation, owned solar, private well, whole house fan, and wood burning stove work together to keep expenses low while you build out your dream. Since installed, the 2 year old 20 panel system has outproduced the usage! Entering the property you will notice well maintained buildings. The pump house is home to an upgraded, private well equipped with a Culligan filtration system (reverse osmosis for drinking in the kitchen). Arriving at the 3 bedroom 2 bath home you are greeted by beautiful landscape. Native, moss rocks, and a concrete patio. Entering the home you get a country feel with modern upgrades. Recently installed LVP flooring leads the way to the main living space of the home. The cozy dining space opens up to the kitchen and is home to the highly efficient wood burning stove. Exposed beams, butcher block counters, wood cabinetry, tile floors, and walk in pantry create an inviting place to prepare and enjoy meals. The split floor plan provides privacy for guests with a guest room, guest bathroom and laundry/utility room. On the opposite end of the home the hallway leads to an additional bedroom/office, and the primary bedroom. Exposed beam ceiling, access to the wrap around porch, and attached primary bathroom create an ideal space to retreat at the end of the day. The expansive fenced garden area is home to apricot, lemon, orange, pomegranate and avocado trees. Chicken coops and hay barn complete the garden and an absolute must for living in the country. The detached 4 car shop has an attached patio, perfect for RV storage or an outdoor automotive lift. With too many features to list, this property is an absolute must see. Ask your agent for additional details found in supplements.
Interior Features
| Laundry Information |
| Location(s) |
Laundry Room |
| Bedroom Information |
| Features |
Bedroom on Main Level, All Bedrooms Down |
| Bedrooms |
3 |
| Bathroom Information |
| Features |
Bathtub, Dual Sinks, Full Bath on Main Level, Separate Shower, Tub Shower, Walk-In Shower |
| Bathrooms |
2 |
| Flooring Information |
| Material |
Laminate |
| Interior Information |
| Features |
Built-in Features, Separate/Formal Dining Room, High Ceilings, Pantry, Recessed Lighting, Storage, All Bedrooms Down, Bedroom on Main Level, Main Level Primary, Primary Suite, Walk-In Pantry, Walk-In Closet(s) |
| Cooling Type |
Central Air, Electric, Attic Fan |
Listing Information
| Address |
2921 Bohemia Avenue |
| City |
Oroville |
| State |
CA |
| Zip |
95966 |
| County |
Butte |
| Listing Agent |
Brady Ware DRE #02101968 |
| Courtesy Of |
Re/Max Home and Investment |
| List Price |
$525,000 |
| Status |
Active |
| Type |
Residential |
| Subtype |
Single Family Residence |
| Structure Size |
1,653 |
| Lot Size |
283,140 |
| Year Built |
2007 |
Listing information courtesy of: Brady Ware, Re/Max Home and Investment. *Based on information from the Association of REALTORS/Multiple Listing as of Oct 23rd, 2024 at 3:43 PM and/or other sources. Display of MLS data is deemed reliable but is not guaranteed accurate by the MLS. All data, including all measurements and calculations of area, is obtained from various sources and has not been, and will not be, verified by broker or MLS. All information should be independently reviewed and verified for accuracy. Properties may or may not be listed by the office/agent presenting the information.




































































