512 Vanek Drive, Oakley, CA 94561
-
Listed Price :
$729,999
-
Beds :
3
-
Baths :
3
-
Property Size :
2,006 sqft
-
Year Built :
2021
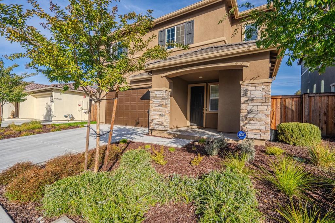
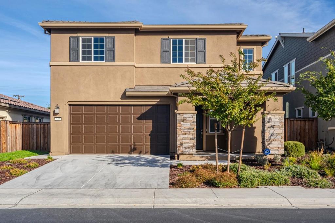
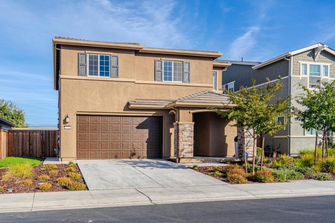
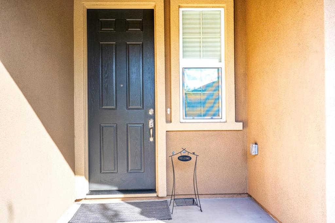
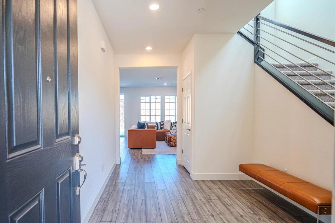
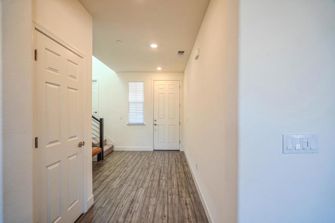
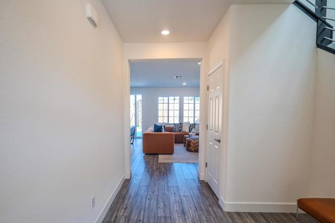
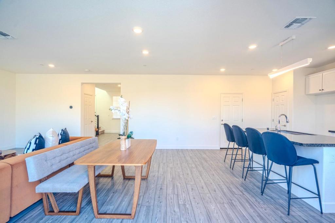
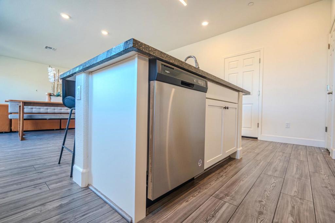
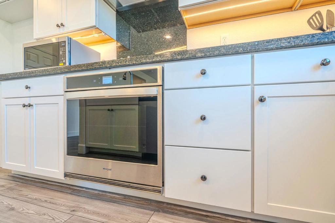
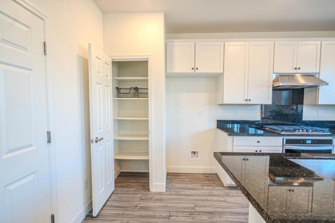
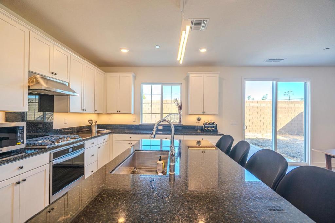
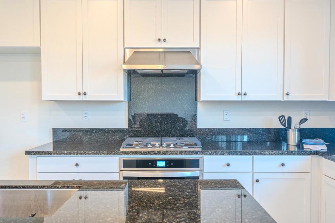
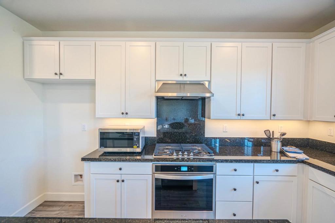
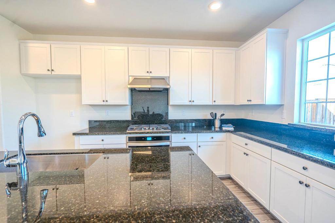
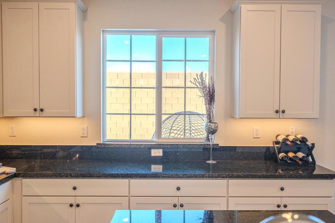
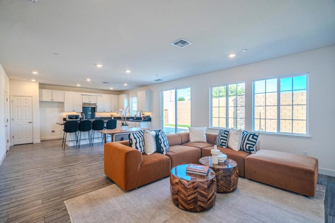
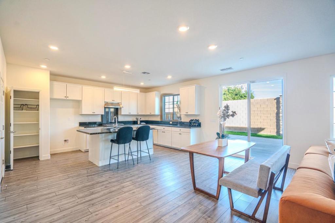
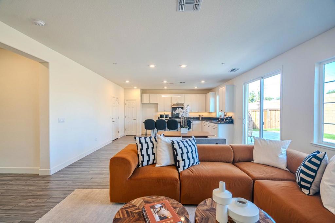
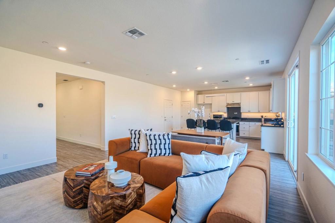
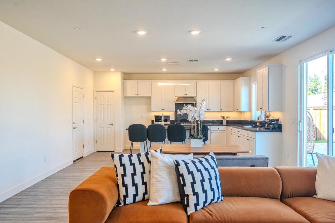
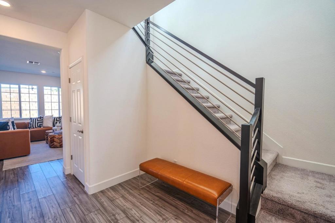
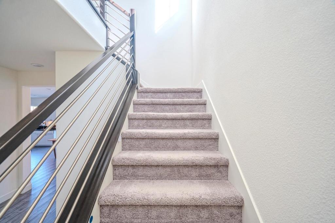
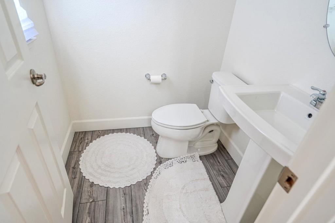
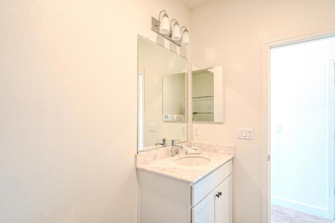
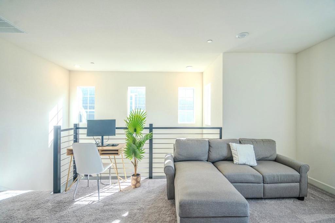
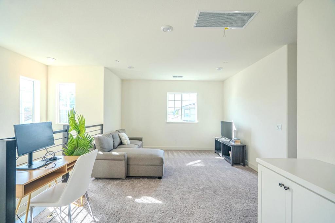
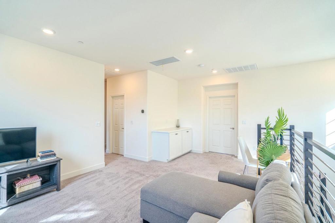
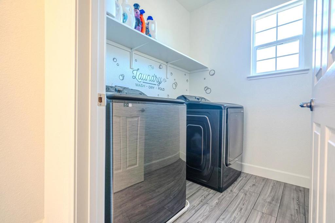
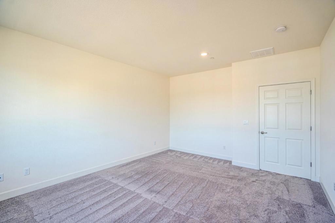
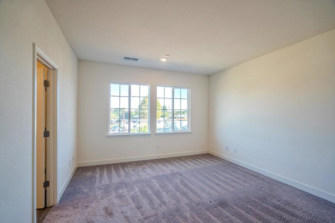
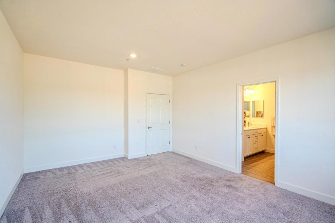
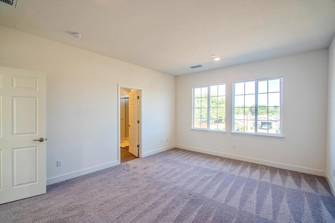
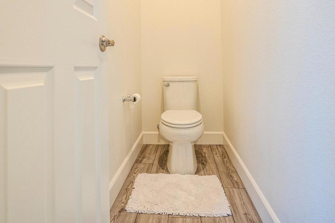
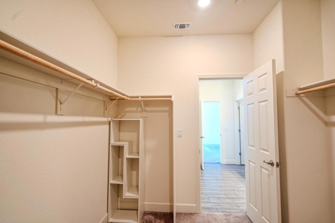
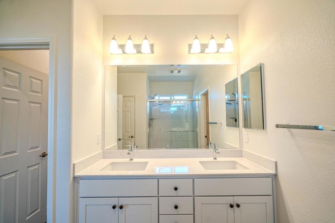
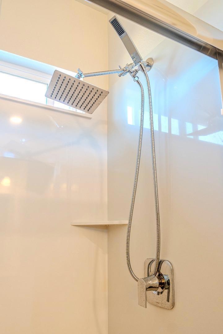
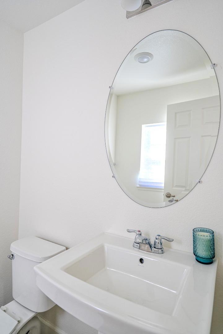
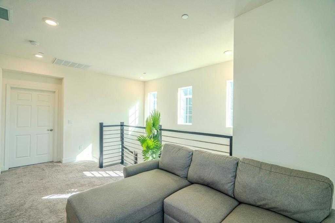
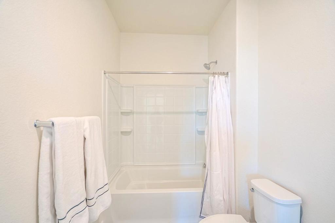
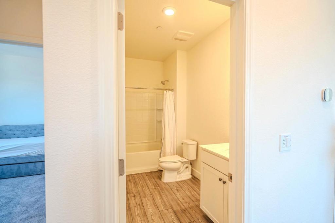
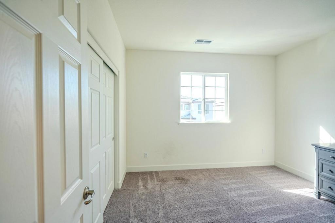
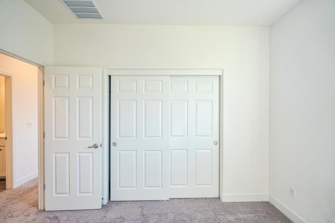
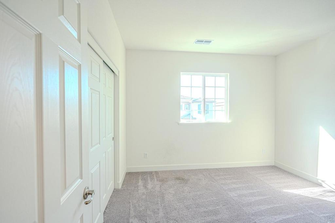
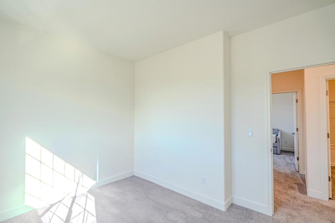
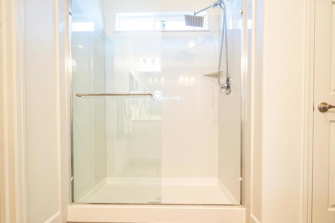
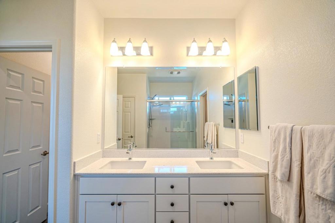
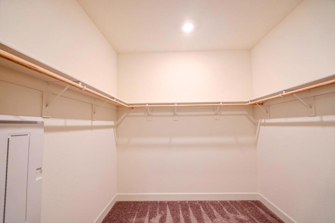
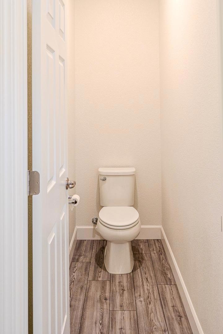
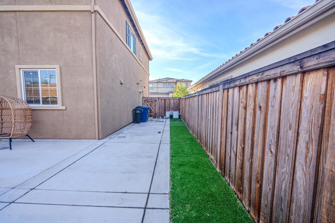
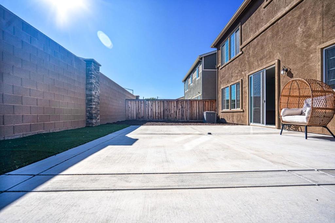
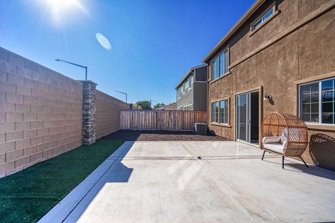
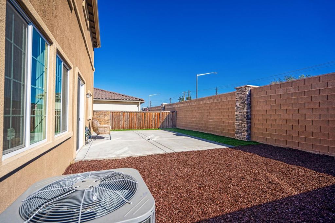
Property Description
Welcome to 512 Vanek, a stunning 2021 build in one of Oakley's most desirable neighborhoods. This home features three spacious bedrooms, 2.5 bathrooms, and a versatile loft that can be easily converted into a 4th bedroom, offering flexible living options. The modern kitchen boasts a large island with upgraded countertops, perfect for entertaining. Enjoy upgraded baseboards, stylish flooring, and a refined staircase banister inside. Step outside to a private backyard with custom concrete work, artificial grass, and mulch. Fully paid-off solar panels enhance energy efficiency and offer long-term savings. The property is wired for electric vehicle charging, catering to a sustainable lifestyle, and a must-see home with $30,000 in builder upgrades and appliances. Conveniently located near schools, parks, and local amenities, this home combines thoughtful upgrades with a prime location, making it an ideal choice for modern living. Don't miss out on this move-in-ready, energy-efficient home!
Interior Features
| Kitchen Information |
| Features |
Quartz Counters |
| Bedroom Information |
| Bedrooms |
3 |
| Bathroom Information |
| Features |
Dual Sinks |
| Bathrooms |
3 |
| Flooring Information |
| Material |
Carpet |
| Interior Information |
| Features |
Breakfast Bar, Walk-In Closet(s) |
| Cooling Type |
Central Air |
Listing Information
| Address |
512 Vanek Drive |
| City |
Oakley |
| State |
CA |
| Zip |
94561 |
| County |
Contra Costa |
| Listing Agent |
Awne Elrabadi DRE #01480736 |
| Courtesy Of |
eXp Realty of California Inc |
| List Price |
$729,999 |
| Status |
Active |
| Type |
Residential |
| Subtype |
Single Family Residence |
| Structure Size |
2,006 |
| Lot Size |
4,205 |
| Year Built |
2021 |
Listing information courtesy of: Awne Elrabadi, eXp Realty of California Inc. *Based on information from the Association of REALTORS/Multiple Listing as of Nov 4th, 2024 at 2:53 PM and/or other sources. Display of MLS data is deemed reliable but is not guaranteed accurate by the MLS. All data, including all measurements and calculations of area, is obtained from various sources and has not been, and will not be, verified by broker or MLS. All information should be independently reviewed and verified for accuracy. Properties may or may not be listed by the office/agent presenting the information.





















































