1585 Siesta Drive, Los Altos, CA 94024
-
Listed Price :
$5,638,000
-
Beds :
4
-
Baths :
3
-
Property Size :
3,291 sqft
-
Year Built :
1976
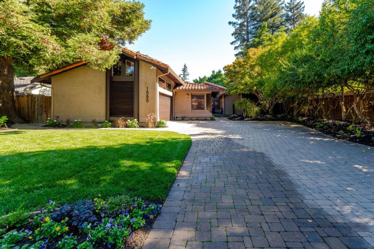
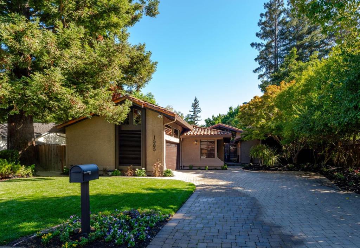
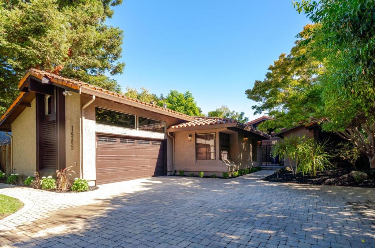
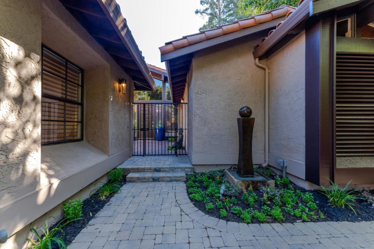
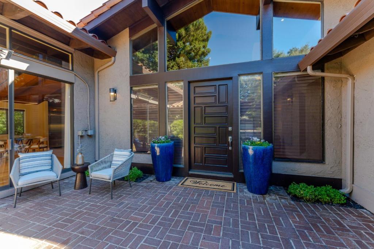
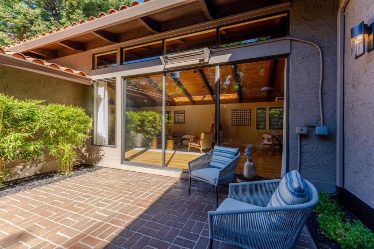
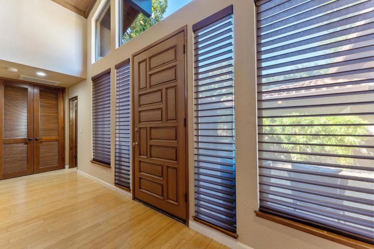
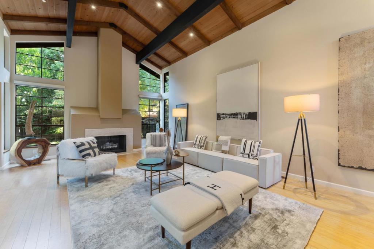


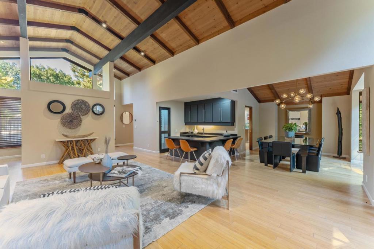
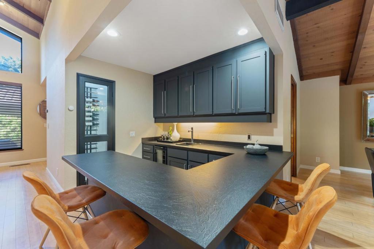
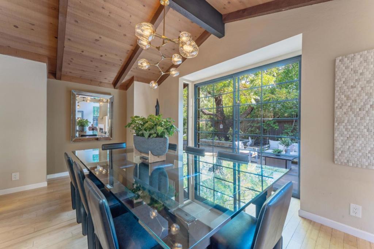

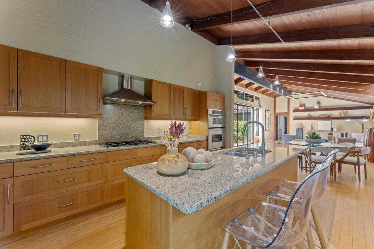
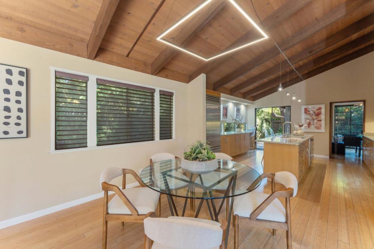
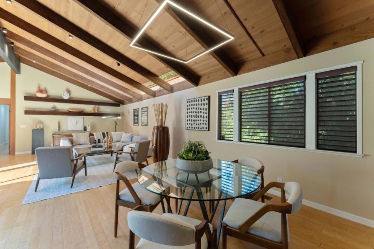
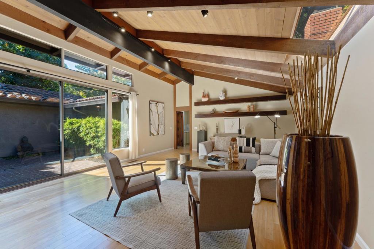
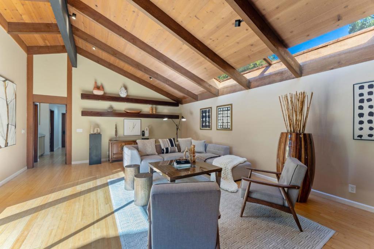
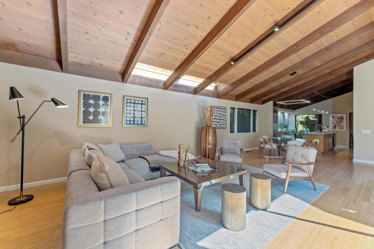
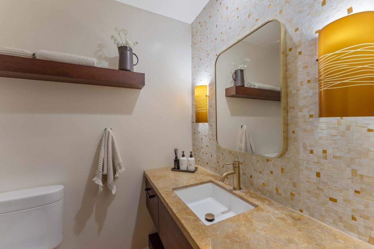
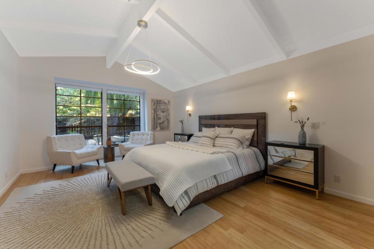
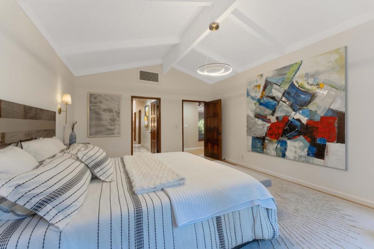
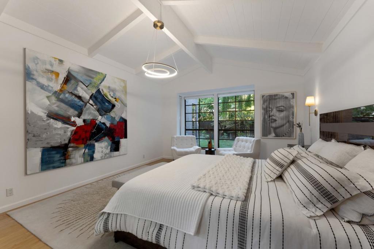
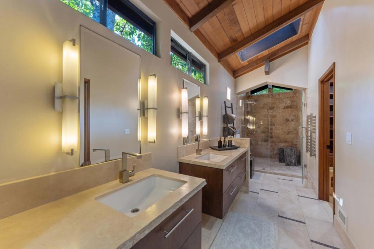
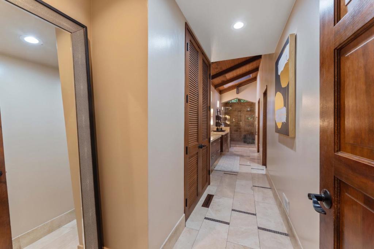

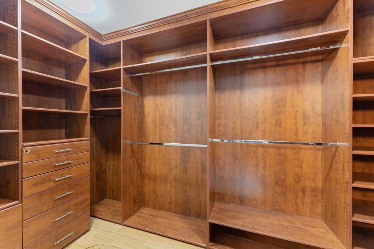
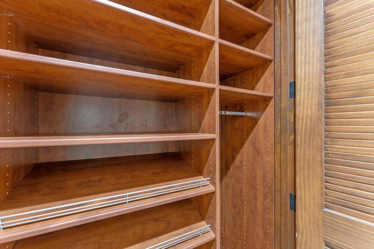
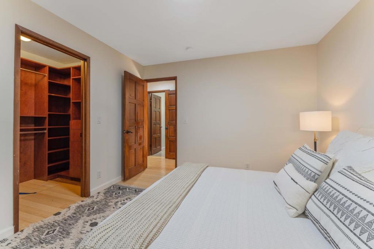
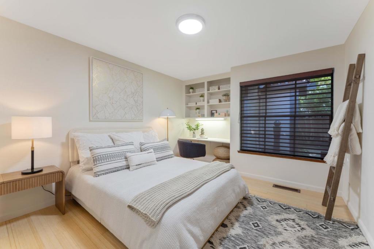
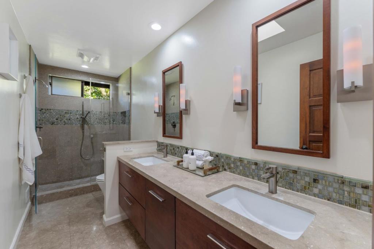
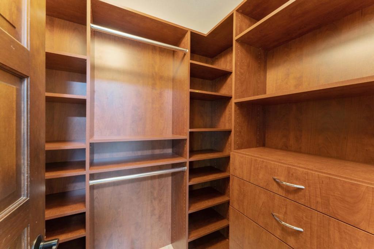

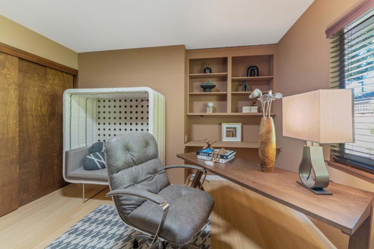
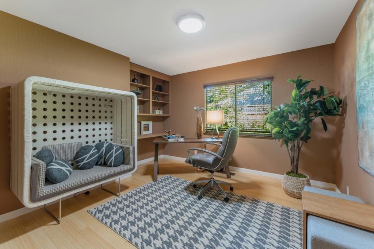
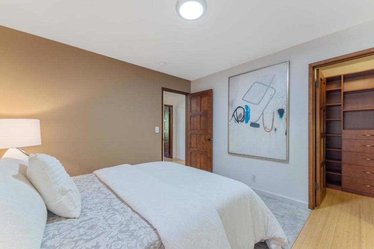
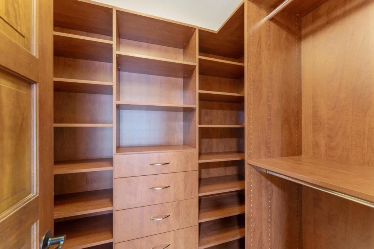
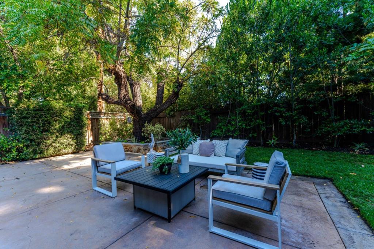
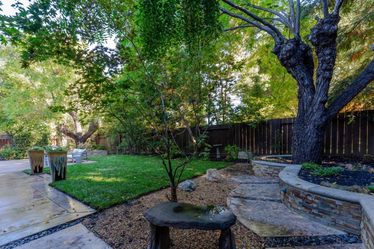
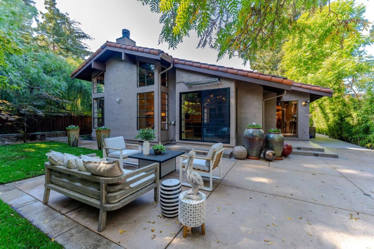

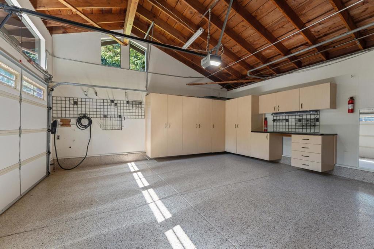
Property Description
Serene Contemporary Retreat! Set discreetly back from the road and behind a lush green lawn you are greeted by a soothing bronze water feature and gated entry courtyard with a Zen-like serenity that extends throughout the home. Soaring ceilings, a wealth of windows and skylights, grand scale rooms, tastefully updated bathrooms and kitchen all convey a sense of refined elegance in this sophisticated home. Step into the backyard and enjoy nature's embrace with complete privacy, majestic oak trees and well tended landscape. This special home features a generously sized master suite with a sumptuous, spa-like bathroom on one side of the house and three additional bedrooms on the other. Additional amenities include a sunken wet bar with wine refrigerator and wine display closet, custom light-filtering window shades, walk-in custom closets, owned solar system, water purification system, premium garage flooring, a generous amount of storage cabinets in the garage and a Tesla charging station. Excellent Los Altos schools and close proximity to shopping and dining. With comfort and luxury in mind, every detail has been carefully considered in this extraordinary home.
Interior Features
| Laundry Information |
| Location(s) |
In Garage |
| Kitchen Information |
| Features |
Granite Counters, Kitchen Island |
| Bedroom Information |
| Bedrooms |
4 |
| Bathroom Information |
| Features |
Dual Sinks, Granite Counters |
| Bathrooms |
3 |
| Flooring Information |
| Material |
Wood |
| Interior Information |
| Features |
Wine Cellar, Walk-In Closet(s) |
| Cooling Type |
Central Air |
Listing Information
| Address |
1585 Siesta Drive |
| City |
Los Altos |
| State |
CA |
| Zip |
94024 |
| County |
Santa Clara |
| Listing Agent |
Mary Sanbrook DRE #01943961 |
| Courtesy Of |
Signature Properties |
| List Price |
$5,638,000 |
| Status |
Active |
| Type |
Residential |
| Subtype |
Single Family Residence |
| Structure Size |
3,291 |
| Lot Size |
12,000 |
| Year Built |
1976 |
Listing information courtesy of: Mary Sanbrook, Signature Properties. *Based on information from the Association of REALTORS/Multiple Listing as of Nov 15th, 2024 at 3:27 PM and/or other sources. Display of MLS data is deemed reliable but is not guaranteed accurate by the MLS. All data, including all measurements and calculations of area, is obtained from various sources and has not been, and will not be, verified by broker or MLS. All information should be independently reviewed and verified for accuracy. Properties may or may not be listed by the office/agent presenting the information.











































