1090 Terra Way, San Luis Obispo, CA 93405
-
Listed Price :
$1,175,000
-
Beds :
3
-
Baths :
3
-
Property Size :
2,014 sqft
-
Year Built :
2024
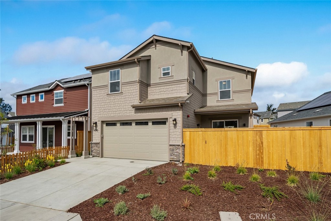
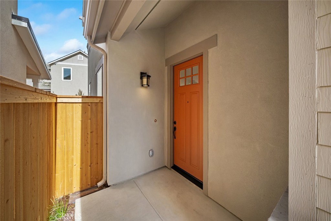
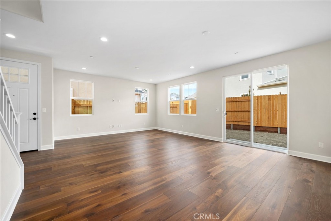
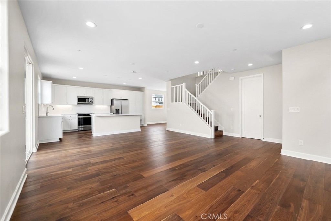
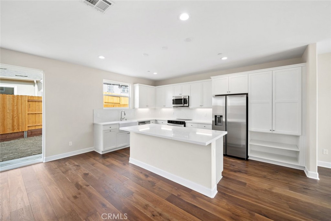
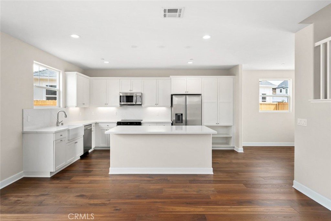
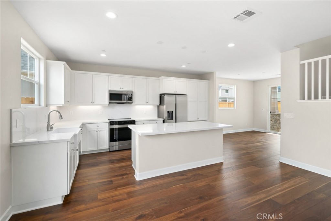
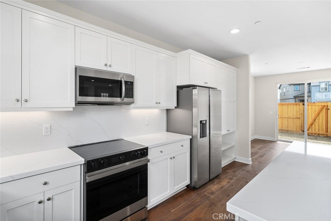
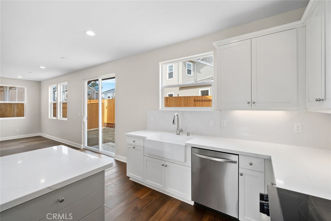
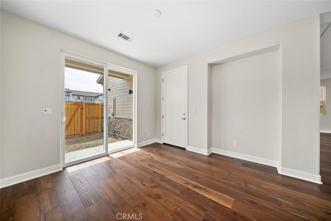
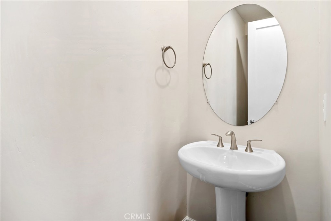
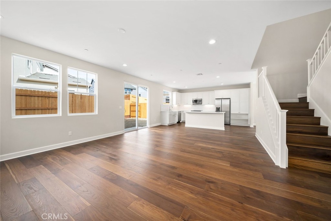
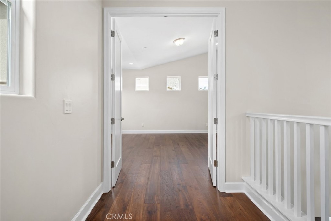
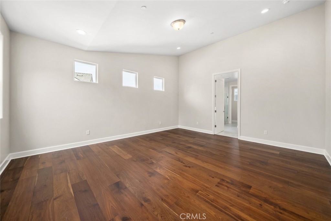
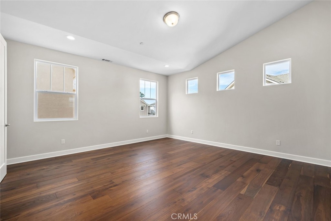
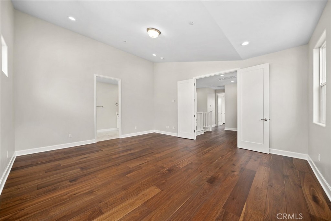
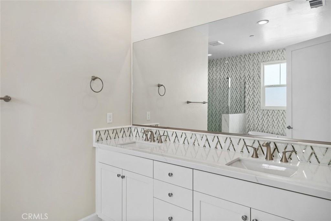
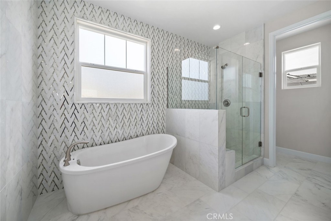
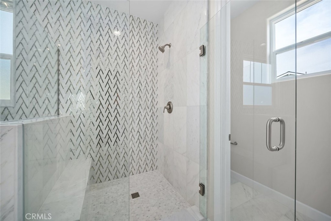
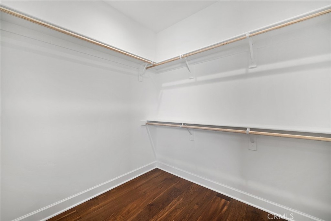
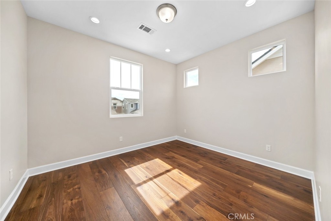
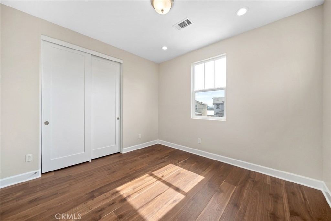
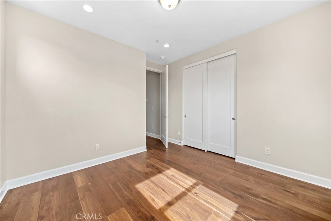
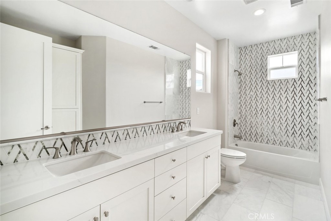
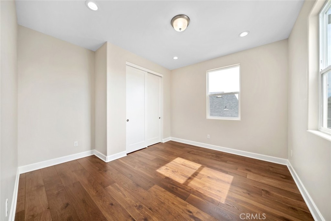
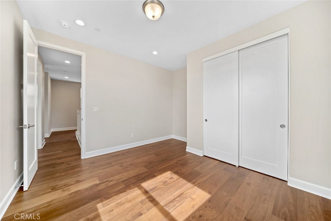
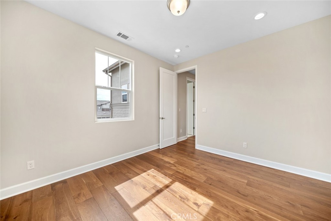
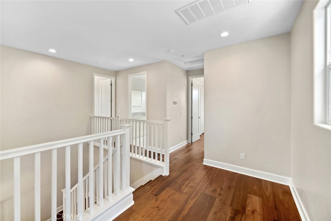
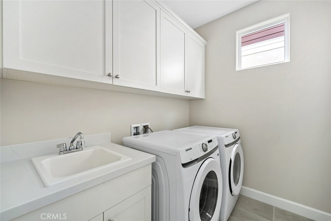
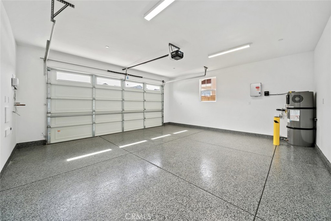
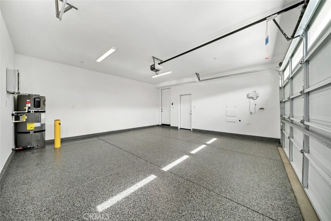
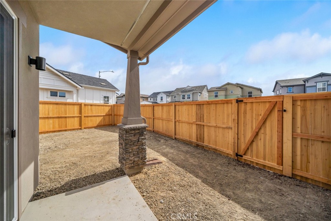
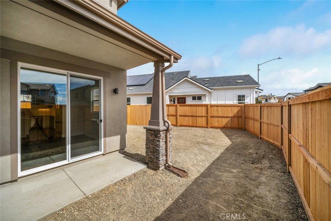
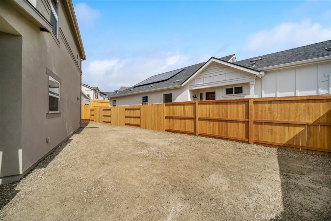
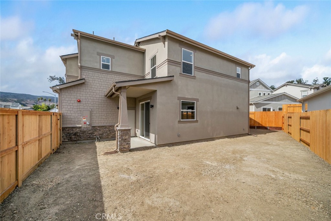
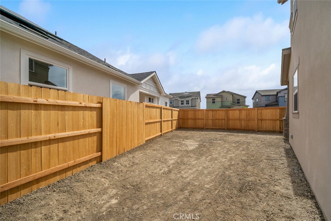
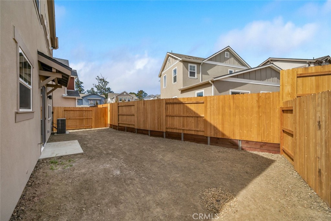
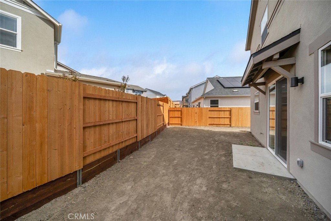
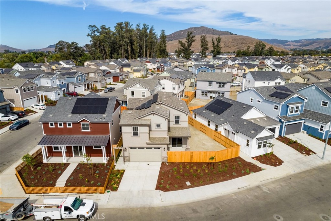
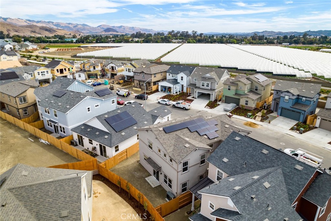
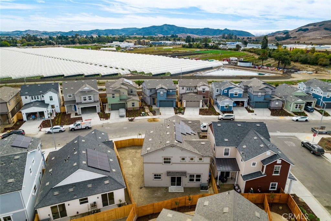
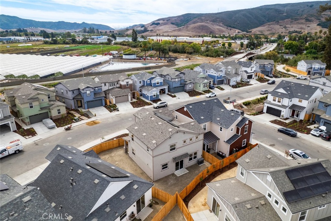
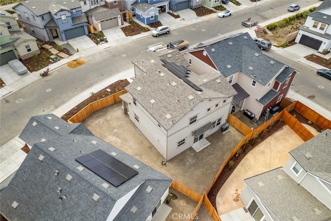
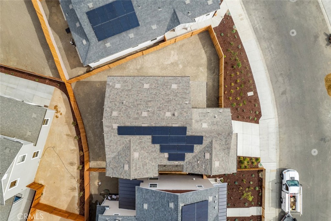
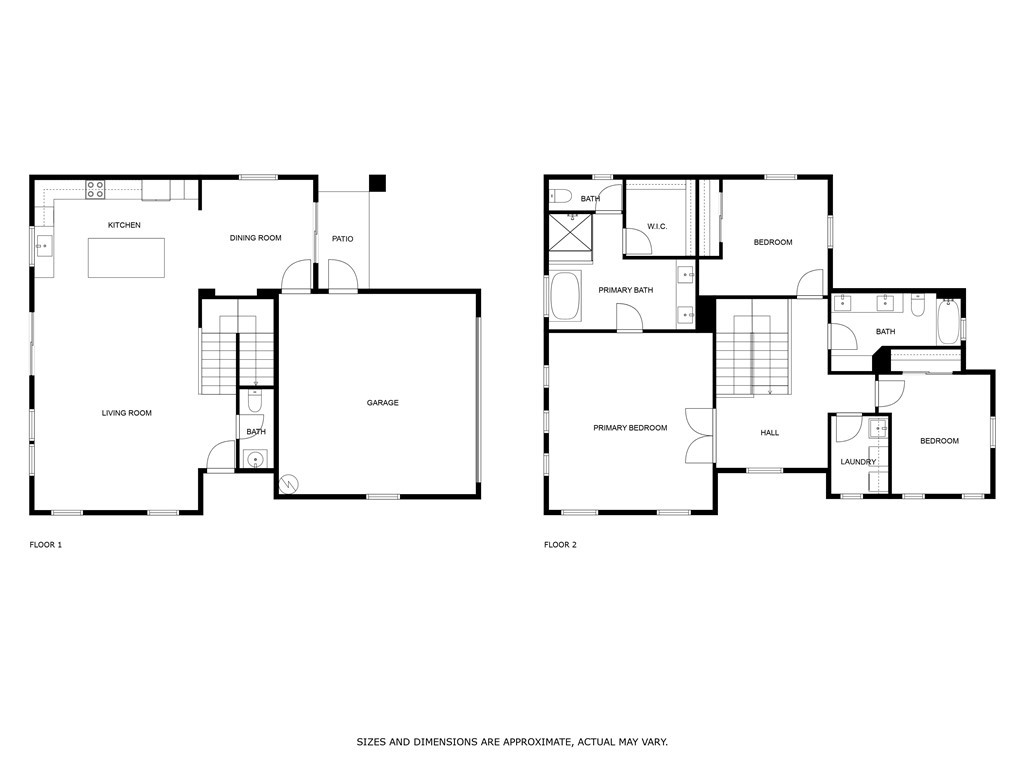
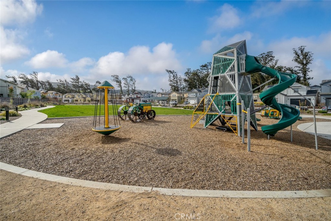
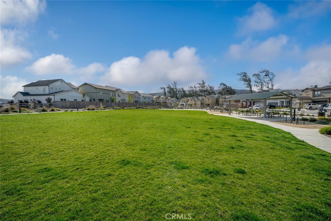
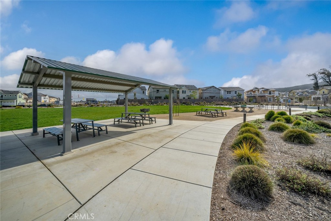
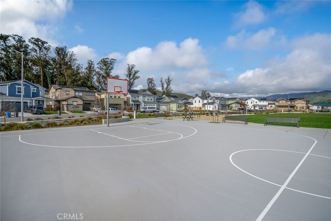
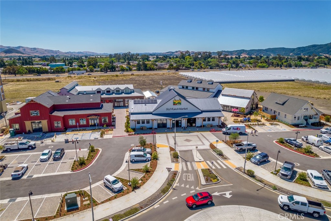
Property Description
This Legacy Collection home completed in 2024 has the perfect balance of modern elegance. It was built with upgrades that elevate it in the already highly desirable San Luis Ranch community. Upon entering the home through the side front door, soak in the open floorplan. Hardwood floors encompass the living room, kitchen, dining room, 1/2 bathroom and all 3 bedrooms. Natural stone floors are in the primary ensuite and hallway bathroom. The kitchen has quartz countertops as well as a quartz backsplash that extends up to the cabinets. The large island has cabinetry as well as a breakfast bar. All 3 bedrooms and 2 full bathrooms are upstairs. The half bathroom is conveniently located on the first level. There is a grand double door entrance to the primary bedroom. Once in the primary ensuite you will find stunning tile and stone work. Thus creating a relaxing environment for your stand alone soaking tub and large frameless glass shower with bench seating. There is fluidity with exquisite tile and stone work in the hallway bathroom as well. Even the double car garage has been finished with graphite epoxy flooring. Situated on a 4,411 sq.ft. lot, one of the larger lots in San Luis Ranch, the fully fenced backyard is a blank canvas waiting for your creativity. On those hot SLO days relax inside because this home has air conditioning. All appliances and paid solar are included. San Luis Ranch community has something for everyone. SLO Ranch Farms and Marketplace is within walking distance with groceries, restaurants, and daycare. There is also a community park and fitness loop for you to enjoy. Seize the opportunity to own this beautiful 2014 sq.ft. home centrally located in San Luis Obispo.
Interior Features
| Laundry Information |
| Location(s) |
Electric Dryer Hookup, Laundry Room, Upper Level |
| Kitchen Information |
| Features |
Kitchen Island, Kitchen/Family Room Combo, Pots & Pan Drawers, Quartz Counters, Self-closing Cabinet Doors, Self-closing Drawers |
| Bedroom Information |
| Features |
All Bedrooms Up |
| Bedrooms |
3 |
| Bathroom Information |
| Features |
Bathroom Exhaust Fan, Bathtub, Dual Sinks, Enclosed Toilet, Quartz Counters, Soaking Tub, Separate Shower, Tub Shower, Upgraded, Walk-In Shower |
| Bathrooms |
3 |
| Flooring Information |
| Material |
Stone, Tile, Wood |
| Interior Information |
| Features |
Breakfast Bar, High Ceilings, Open Floorplan, Quartz Counters, Recessed Lighting, Storage, All Bedrooms Up, Primary Suite, Walk-In Closet(s) |
| Cooling Type |
Electric, Heat Pump |
Listing Information
| Address |
1090 Terra Way |
| City |
San Luis Obispo |
| State |
CA |
| Zip |
93405 |
| County |
San Luis Obispo |
| Listing Agent |
Bernadette Corona DRE #02059961 |
| Courtesy Of |
Century 21 Hometown Realty, Paso Robles Office |
| List Price |
$1,175,000 |
| Status |
Active |
| Type |
Residential |
| Subtype |
Single Family Residence |
| Structure Size |
2,014 |
| Lot Size |
4,411 |
| Year Built |
2024 |
Listing information courtesy of: Bernadette Corona, Century 21 Hometown Realty, Paso Robles Office. *Based on information from the Association of REALTORS/Multiple Listing as of Nov 15th, 2024 at 4:17 PM and/or other sources. Display of MLS data is deemed reliable but is not guaranteed accurate by the MLS. All data, including all measurements and calculations of area, is obtained from various sources and has not been, and will not be, verified by broker or MLS. All information should be independently reviewed and verified for accuracy. Properties may or may not be listed by the office/agent presenting the information.


















































