38 Twin Gables, Irvine, CA 92620
-
Listed Price :
$5,200/month
-
Beds :
4
-
Baths :
3
-
Property Size :
2,104 sqft
-
Year Built :
2006

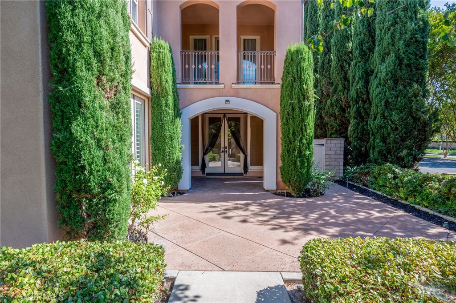
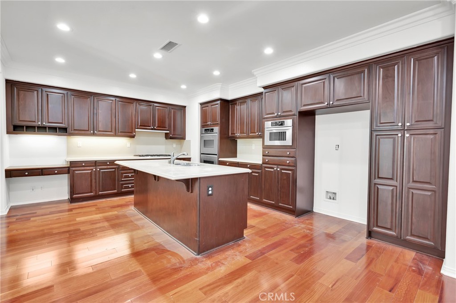
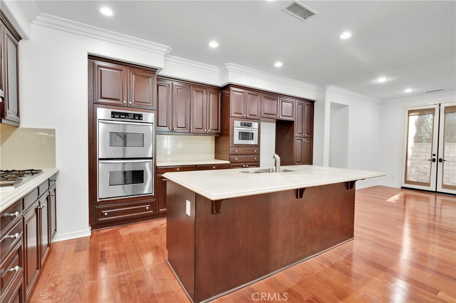
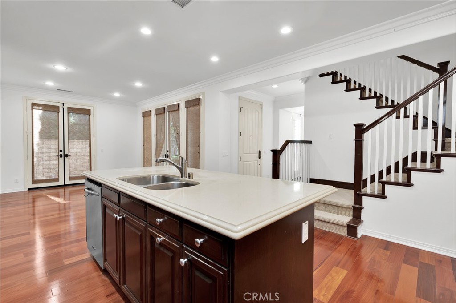
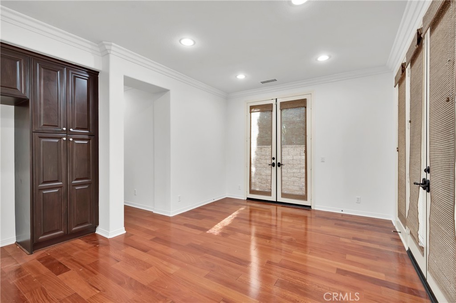
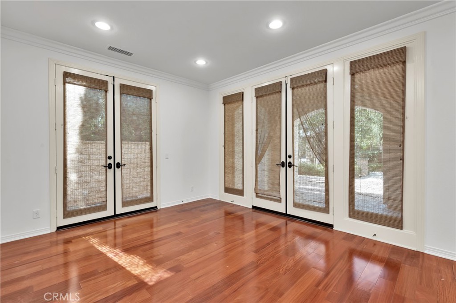
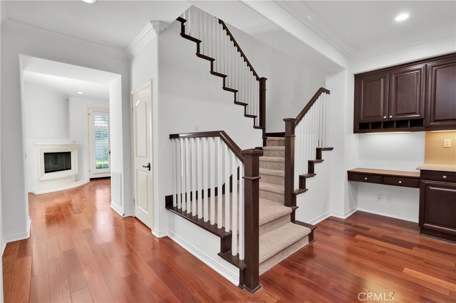
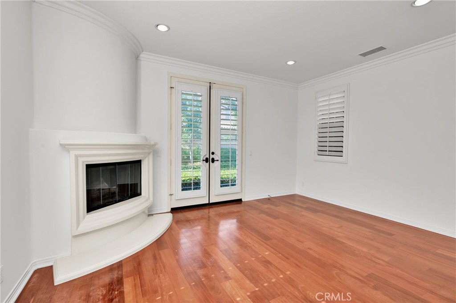
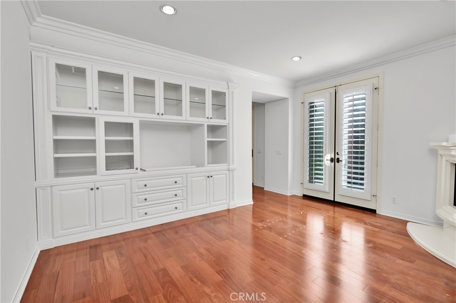

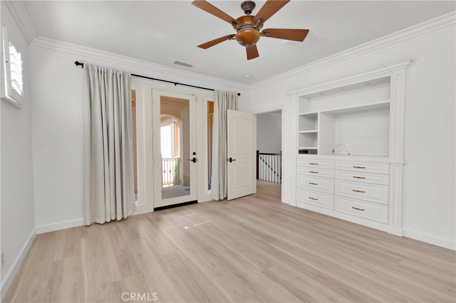
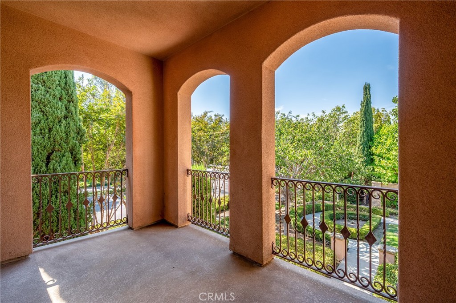
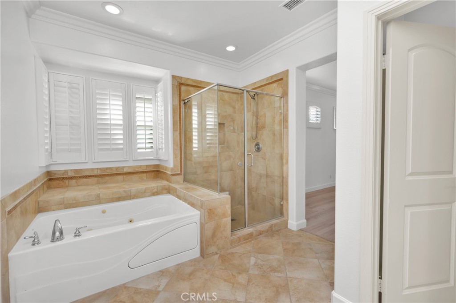
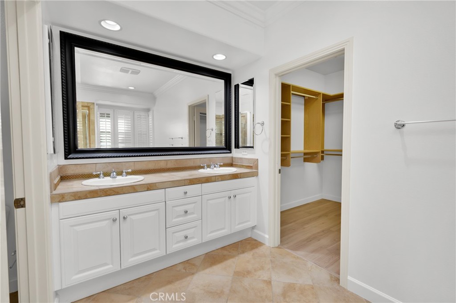
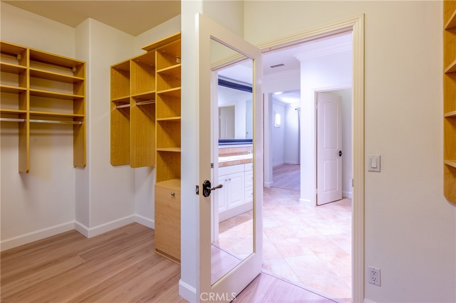
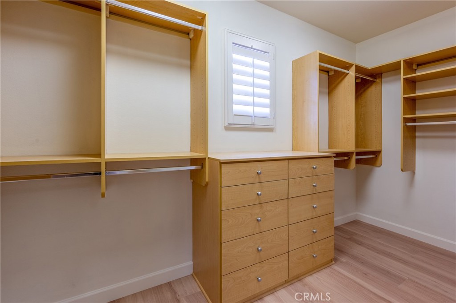
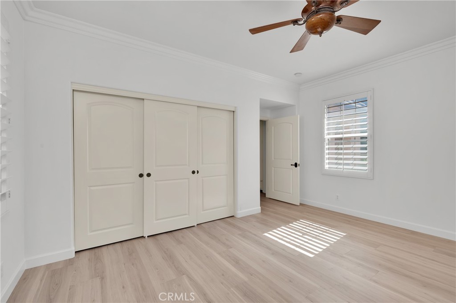
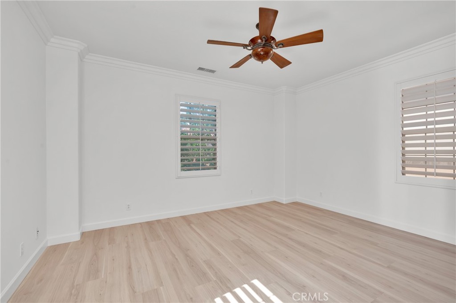
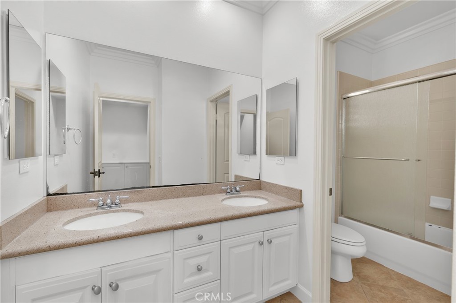
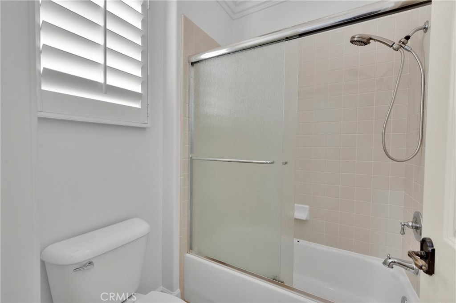
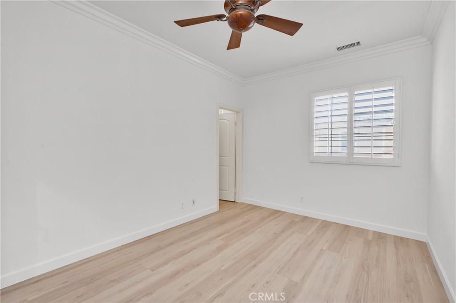
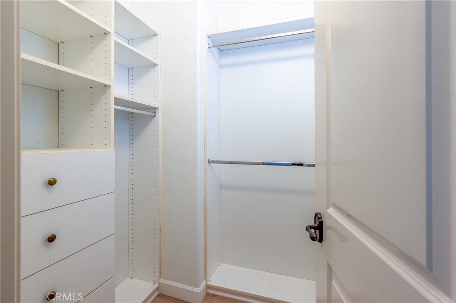
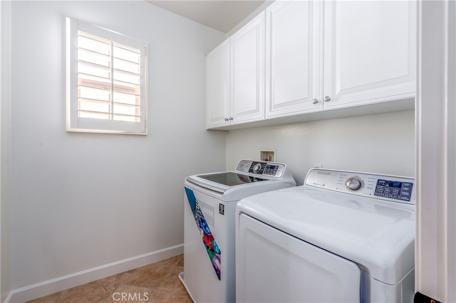
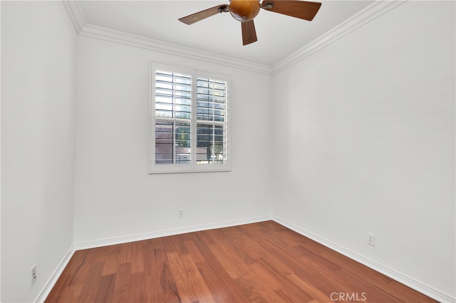
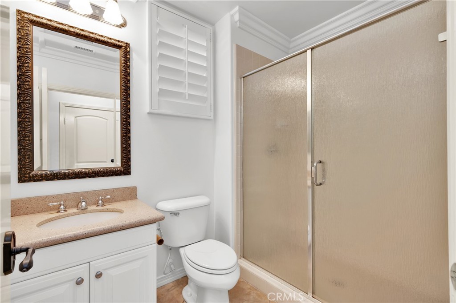
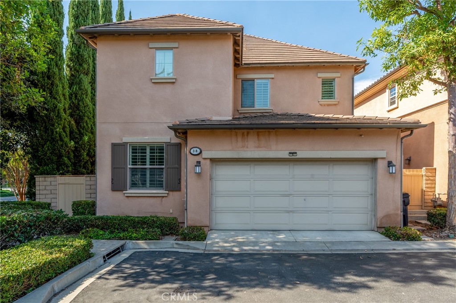
Property Description
Absolutely Gorgeous! This is a Highly Upgraded, Detached, 4BR in the popular Woodbury community. Gourmet Kitchen w/Caesarstone Counters, Stainless Steel Appliances & Upgraded Cabinetry. Sit-down, center island + separate nook/dining area w/French doors that open to front patio. Formal Living Room w/Custom Built-In Media Center. Main Floor Bedroom & Full Bath. Incredible Master Suite w/French doors to private balcony & Custom Built-Ins. Spacious Master Bath w/Marble Tile, Jetted Tub & Shower + Huge Walk-In Closet w/custom organizers. Upstairs Laundry Room. Designer features incl. all new LVP floors on 2nd floor, Hardwood Floors through main floor, Crown Molding, Plantations Shutters & Custom Ceiling Fans. Dual paned windows & doors. All new interior paint. Private, Corner Location surrounded by greenbelts. Walking Distance to Award Winning Elementary School. Resort Like, Community Amenities. Don't Miss It!
Interior Features
| Laundry Information |
| Location(s) |
Laundry Room, Upper Level |
| Bedroom Information |
| Bedrooms |
4 |
| Bathroom Information |
| Bathrooms |
3 |
| Flooring Information |
| Material |
Carpet, Vinyl, Wood |
| Interior Information |
| Features |
Breakfast Bar, Built-in Features, Balcony, Ceiling Fan(s), Crown Molding, Separate/Formal Dining Room, High Ceilings, Recessed Lighting, Bedroom on Main Level, Entrance Foyer, Primary Suite, Walk-In Closet(s) |
| Cooling Type |
Central Air |
Listing Information
| Address |
38 Twin Gables |
| City |
Irvine |
| State |
CA |
| Zip |
92620 |
| County |
Orange |
| Listing Agent |
Vince Diprofio DRE #00863268 |
| Co-Listing Agent |
Colette DiProfio DRE #00929468 |
| Courtesy Of |
Re/Max Premier Realty |
| List Price |
$5,200/month |
| Status |
Active |
| Type |
Residential Lease |
| Subtype |
Condominium |
| Structure Size |
2,104 |
| Lot Size |
1,000 |
| Year Built |
2006 |
Listing information courtesy of: Vince Diprofio, Colette DiProfio, Re/Max Premier Realty. *Based on information from the Association of REALTORS/Multiple Listing as of Oct 8th, 2024 at 7:24 PM and/or other sources. Display of MLS data is deemed reliable but is not guaranteed accurate by the MLS. All data, including all measurements and calculations of area, is obtained from various sources and has not been, and will not be, verified by broker or MLS. All information should be independently reviewed and verified for accuracy. Properties may or may not be listed by the office/agent presenting the information.



























