4845 N Castleview Ave, Covina, CA 91724
-
Listed Price :
$815,000
-
Beds :
3
-
Baths :
2
-
Property Size :
1,240 sqft
-
Year Built :
1962
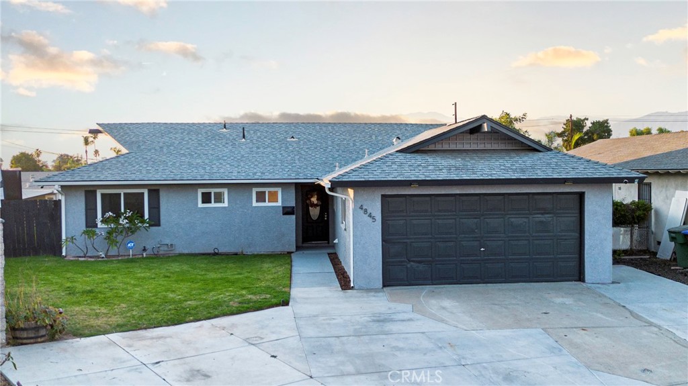
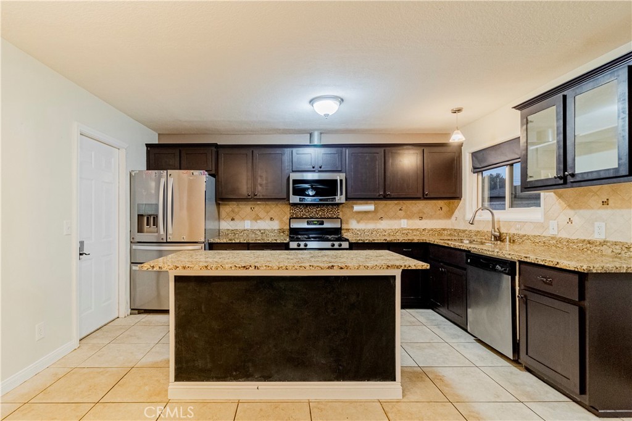
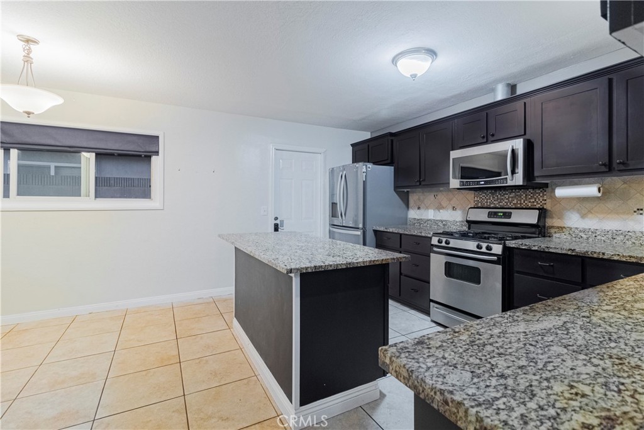
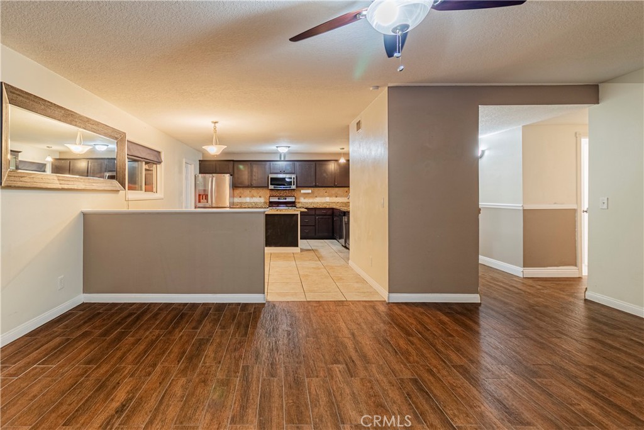
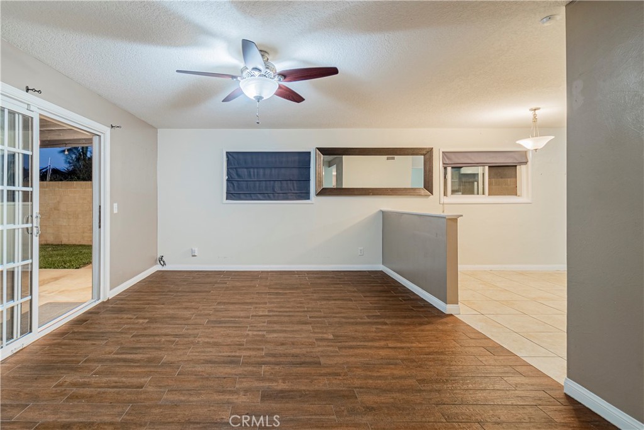
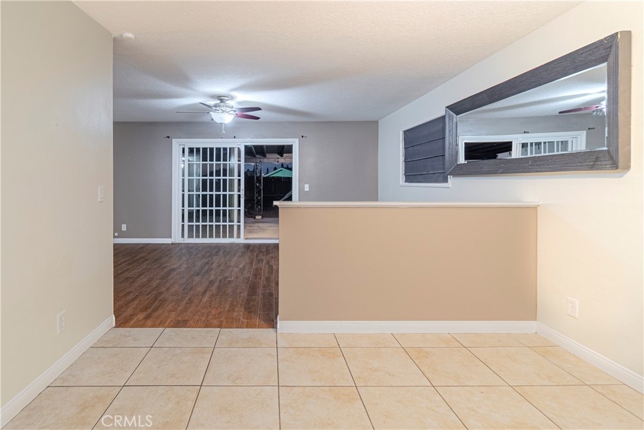
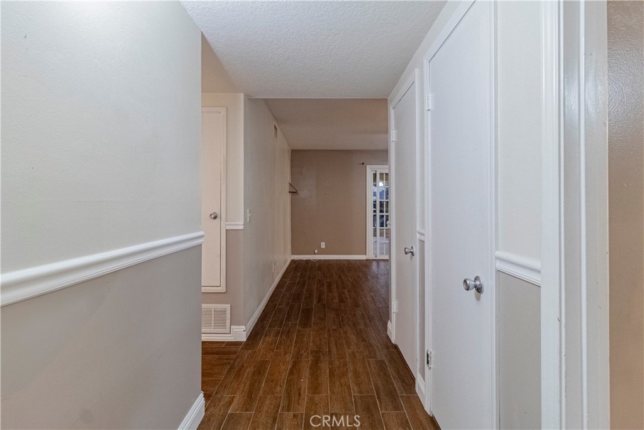
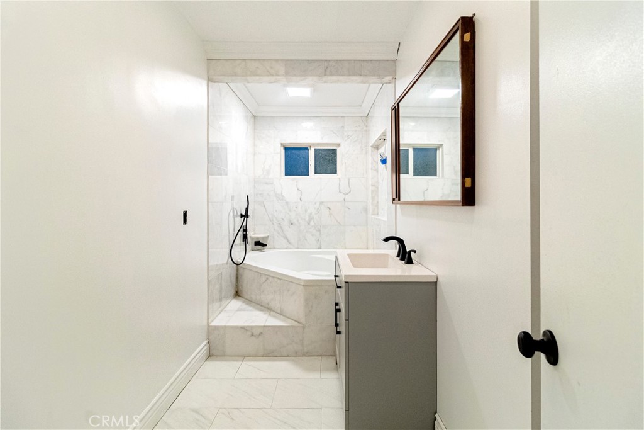
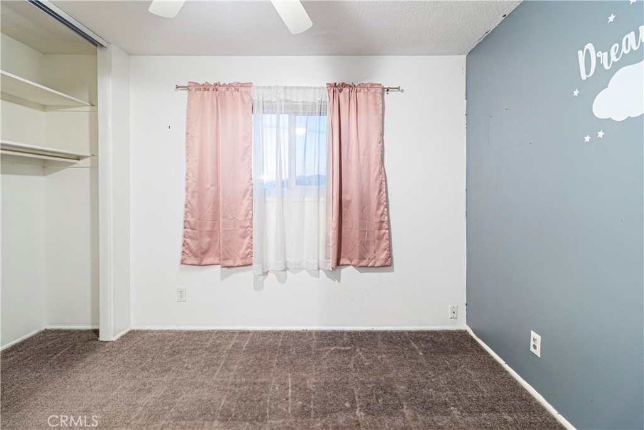

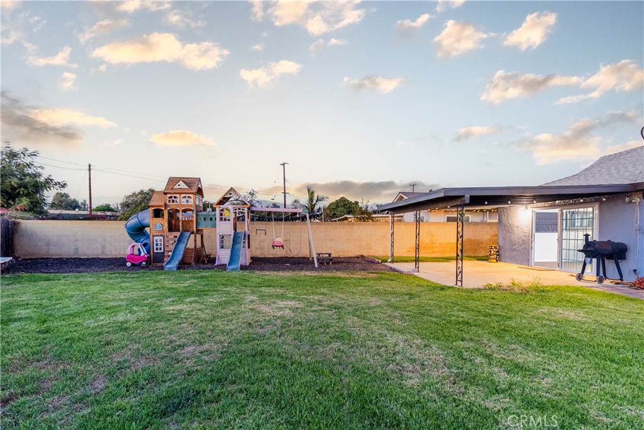
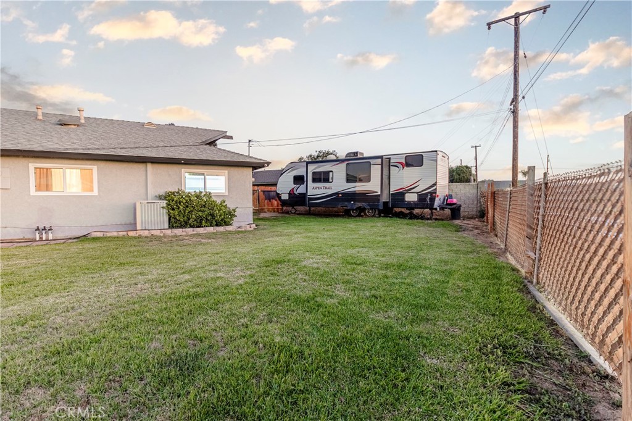
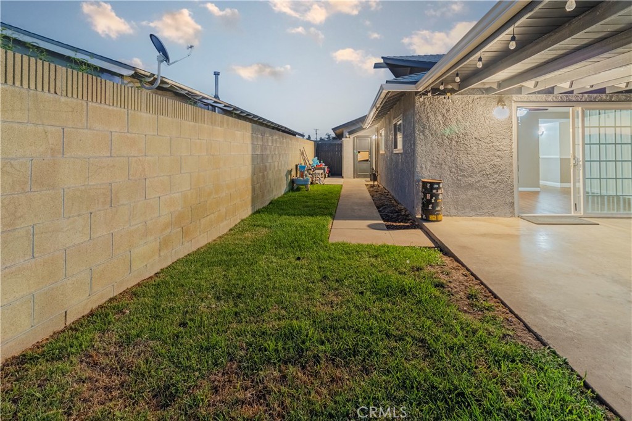
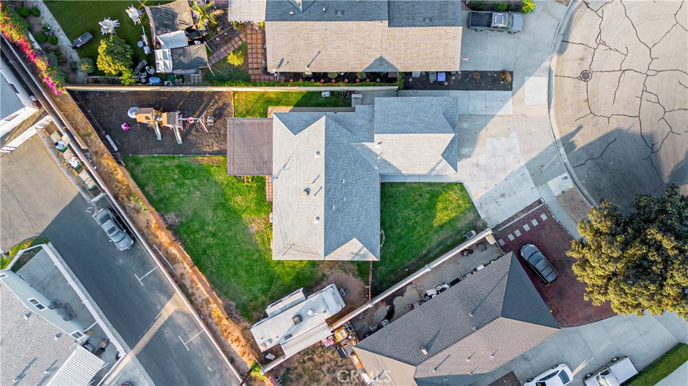
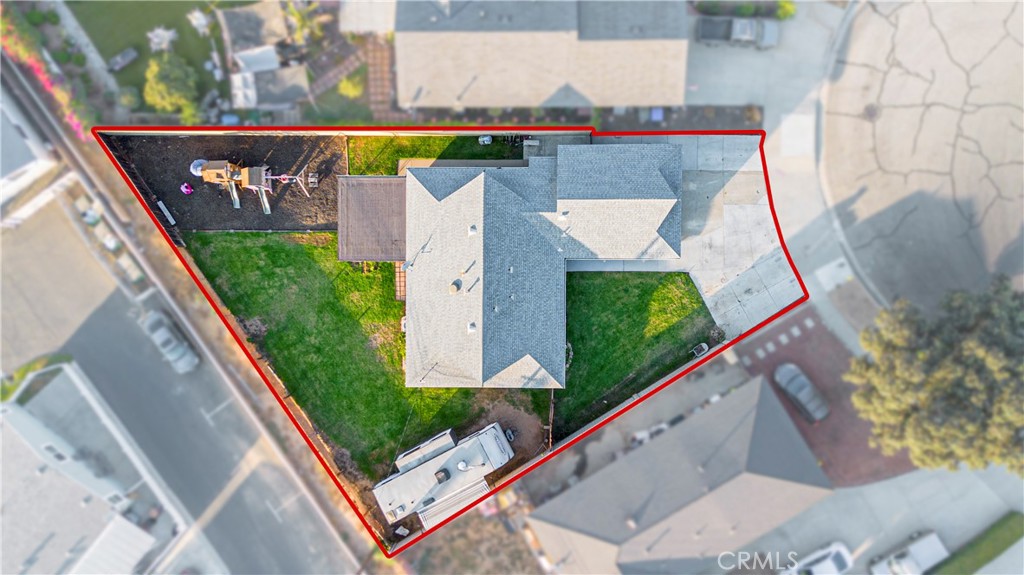
Property Description
Welcome to 4845 N. Castleview Ave located in the sought-after Charter Oak School District. This home has three-bedroom, two-bathrooms and is perfectly situated on a quiet cul-de-sac. Boasting a generous 9,729 sq. ft. pie-shaped lot, this 1,240 sq. ft. residence features an inviting open floor plan filled with natural light.
Step into the kitchen, complete with an island, granite countertops, and sleek stainless-steel appliances. The spacious family room leads out to the large backyard that can easily accommodate a pool or large entertaining area. Bathrooms have been updated yet still need some work to be completed. The home has a newer hot water heater, newer thermostat, central air and heat.
The attached two-car garage comes equipped with washer and dryer hookups for added convenience. RV parking is also a key feature of this home.
Don't miss the opportunity to make this charming property your own!
Interior Features
| Laundry Information |
| Location(s) |
In Garage |
| Kitchen Information |
| Features |
Granite Counters, Kitchen Island |
| Bedroom Information |
| Features |
All Bedrooms Down |
| Bedrooms |
3 |
| Bathroom Information |
| Features |
Remodeled |
| Bathrooms |
2 |
| Interior Information |
| Features |
Ceiling Fan(s), Eat-in Kitchen, Open Floorplan, All Bedrooms Down |
| Cooling Type |
Central Air |
Listing Information
| Address |
4845 N Castleview Ave |
| City |
Covina |
| State |
CA |
| Zip |
91724 |
| County |
Los Angeles |
| Listing Agent |
Pamela Sheehan DRE #02017773 |
| Co-Listing Agent |
Robert Sheehan DRE #02017774 |
| Courtesy Of |
Century 21 Masters |
| List Price |
$815,000 |
| Status |
Active |
| Type |
Residential |
| Subtype |
Single Family Residence |
| Structure Size |
1,240 |
| Lot Size |
9,723 |
| Year Built |
1962 |
Listing information courtesy of: Pamela Sheehan, Robert Sheehan, Century 21 Masters. *Based on information from the Association of REALTORS/Multiple Listing as of Oct 5th, 2024 at 3:49 PM and/or other sources. Display of MLS data is deemed reliable but is not guaranteed accurate by the MLS. All data, including all measurements and calculations of area, is obtained from various sources and has not been, and will not be, verified by broker or MLS. All information should be independently reviewed and verified for accuracy. Properties may or may not be listed by the office/agent presenting the information.















