1562 Chesire Drive, Perris, CA 92571
-
Listed Price :
$3,200/month
-
Beds :
4
-
Baths :
4
-
Property Size :
2,900 sqft
-
Year Built :
2005

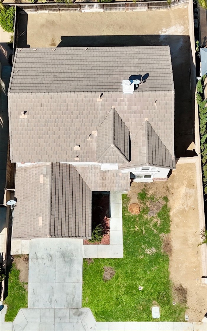
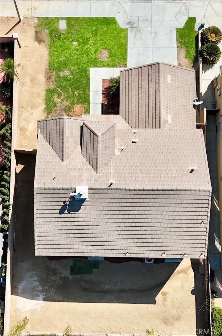
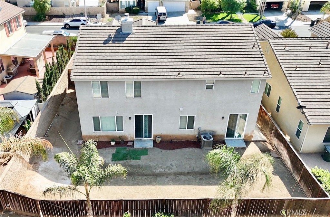
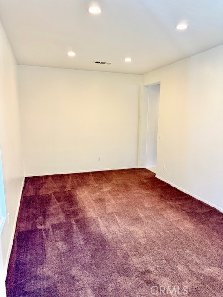
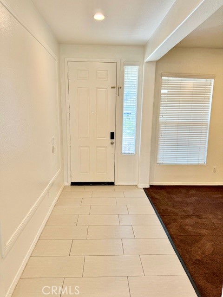
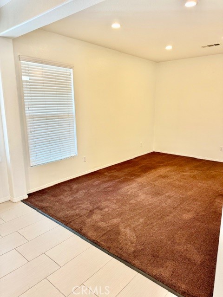
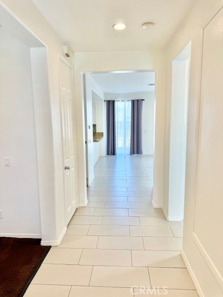
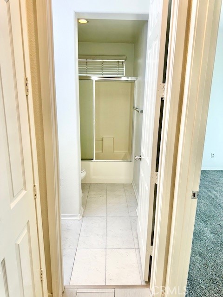
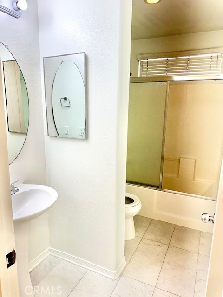
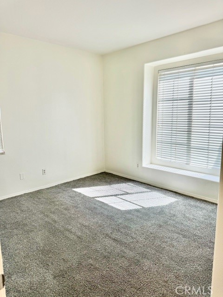
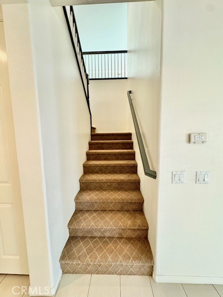
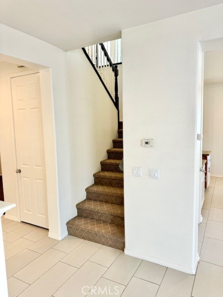
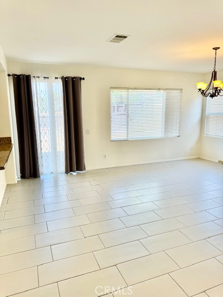
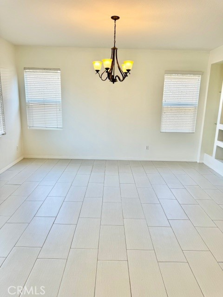
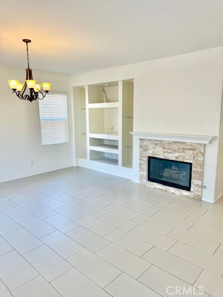
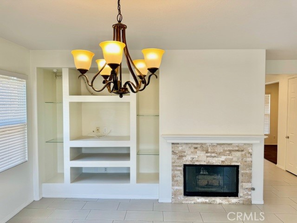
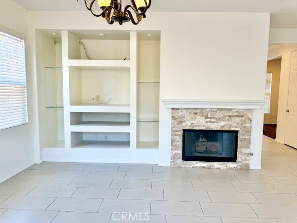
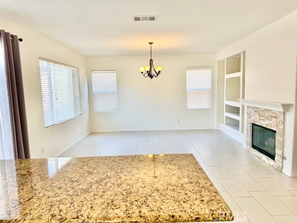
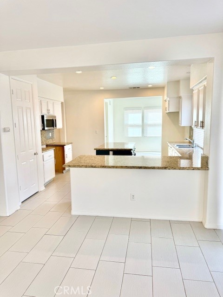
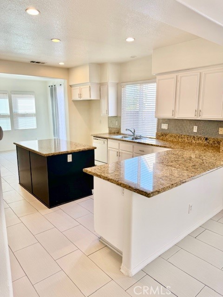
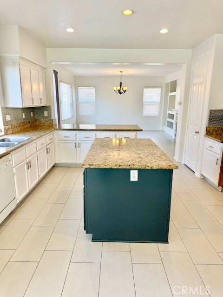
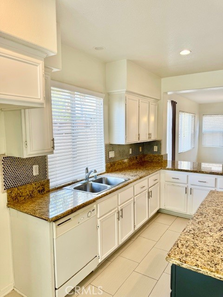
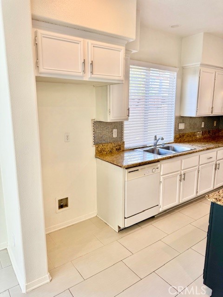
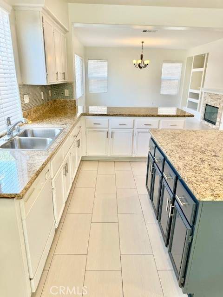
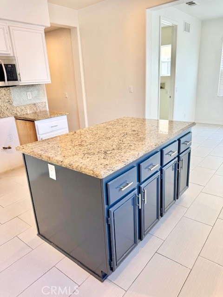
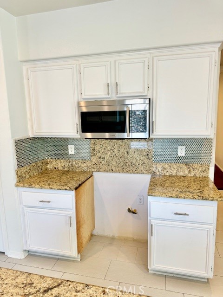
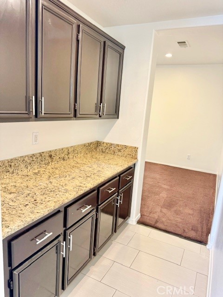
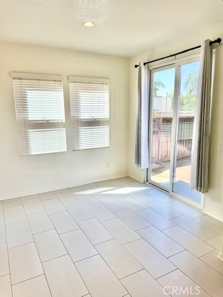
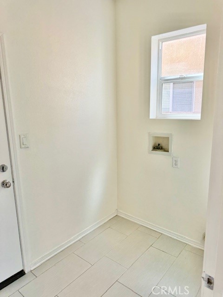
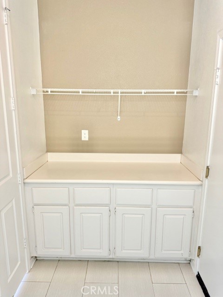
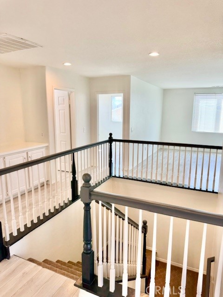
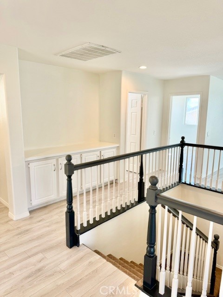
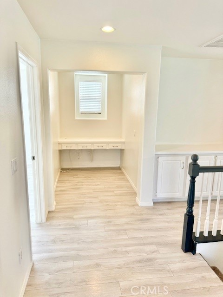
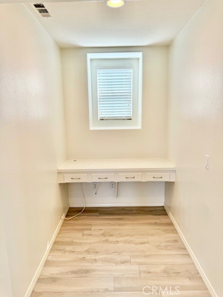
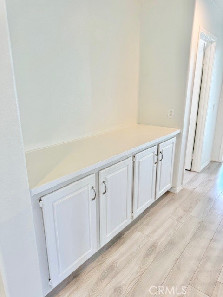
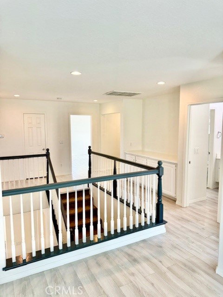
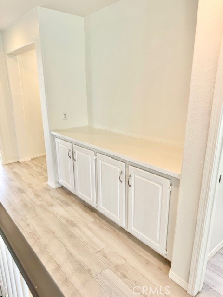
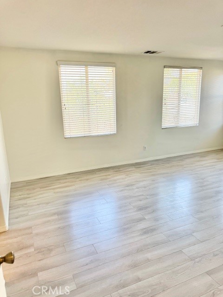
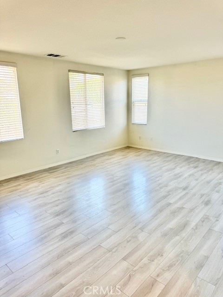
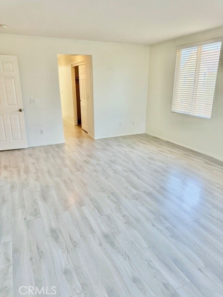
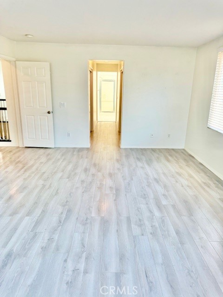
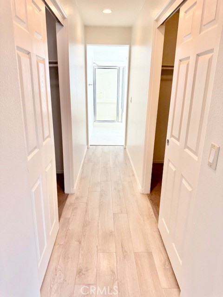
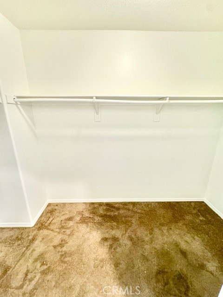
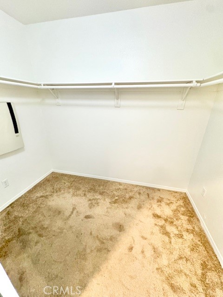
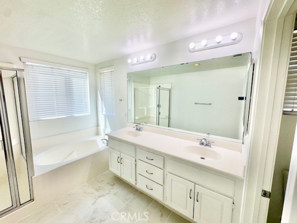
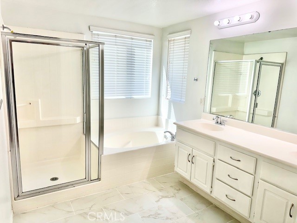
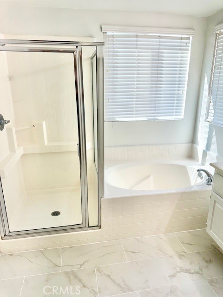
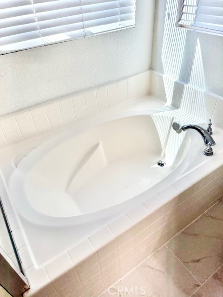
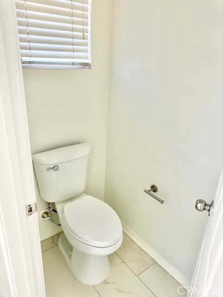
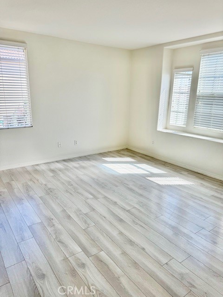
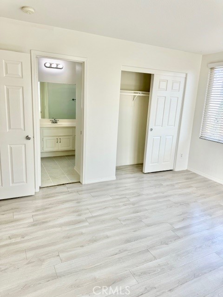
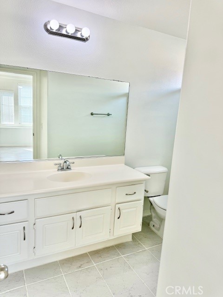
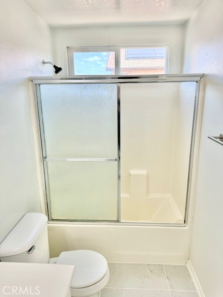
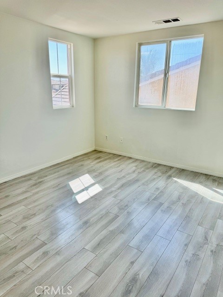
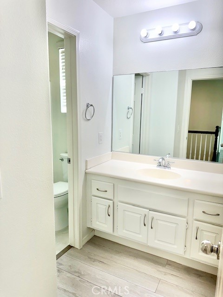
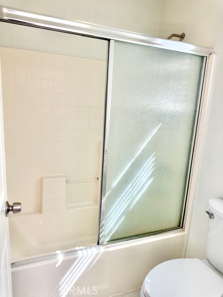
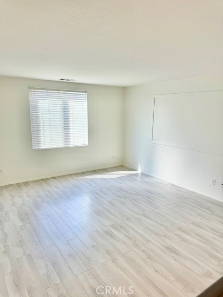
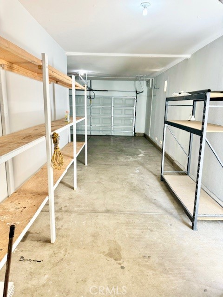
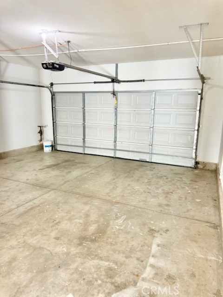
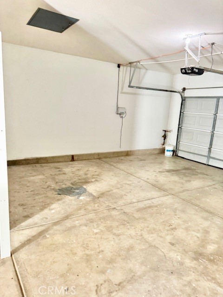
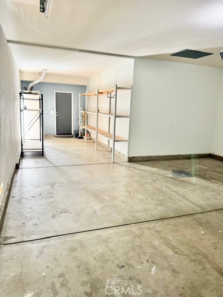
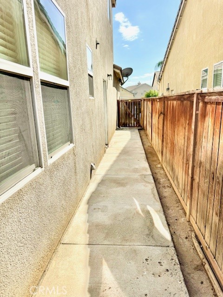
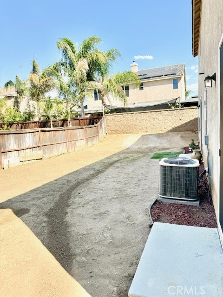

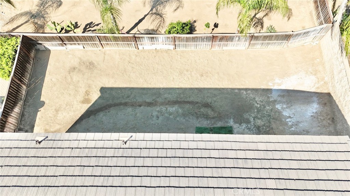
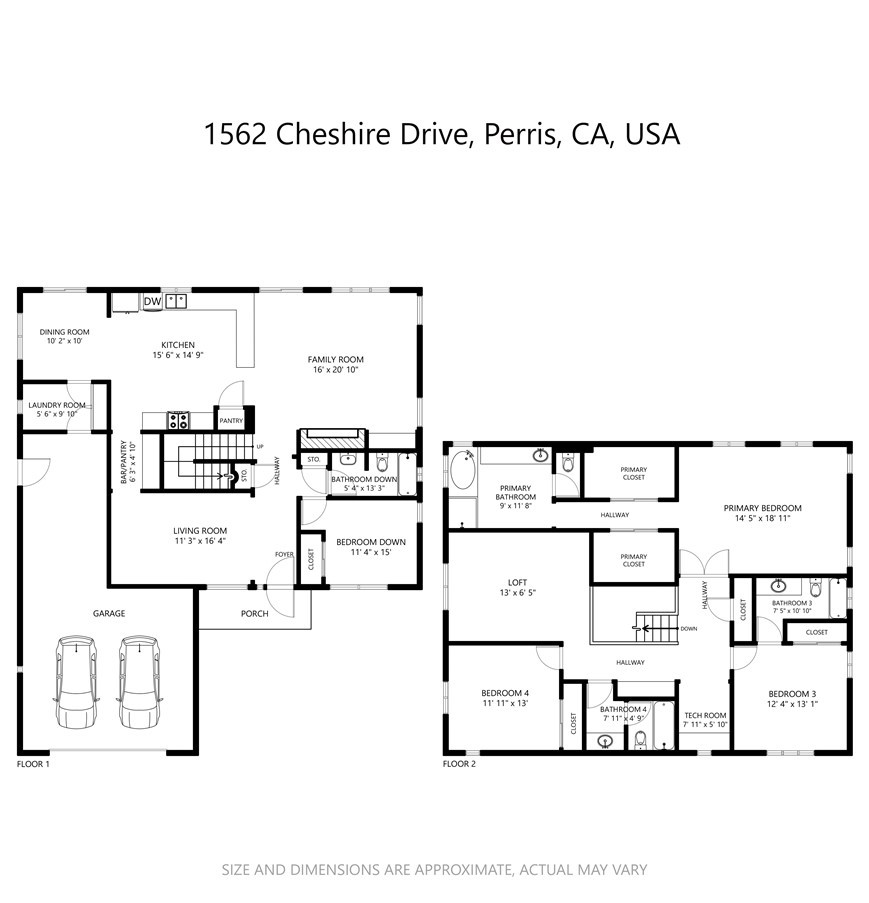
Property Description
This spacious 4 bedroom 4 bathroom house is nestled in the Harmony Grove Community of Perris with an attached 3 car tandem garage! Featuring 2,900 sqft, this home offers plenty of space for comfortable living and is great for entertaining with its seamless flow throughout. The main floor is elegantly designed with Italian tile flooring, high ceilings and a bright paint scheme, giving it a luxurious & modern feel. Upon entry, there is dedicated formal living room directly to your left, and a lower level bedroom with a full bath to the right. Continuing, you are greeted with a spacious Family Room with fireplace and a built-in entertainment niche, Kitchen, Dining, Storage, Laundry Room. The Gourmet Kitchen is a standout feature of this home, with its large size island, tasteful features and a private pantry/bar. It boasts white shaker style cabinets, granite countertops, creating a modern and sophisticated look. The kitchen also opens to the dining space and the family room for seamless open concept. Upstairs you’re greeted by laminate flooring, wide hallways, a spacious loft for multi purpose use and an office area with a built-in desk. The nanny bedroom has it’s own full bathroom. The additional bedroom has its own bathroom conveniently located to the side. The spacious primary bedroom features two separate walk-in closets and has an attached bathroom with dual sinks, a soaking tub, and a separate shower. The Harmony Grove Community features a park and playground and is conveniently located near freeway access, shopping, dining and more! Come in to experience the brightness and warmth of this home.
Interior Features
| Laundry Information |
| Location(s) |
Washer Hookup, Gas Dryer Hookup, Inside, Laundry Room |
| Kitchen Information |
| Features |
Butler's Pantry, Granite Counters, Kitchen Island, Kitchen/Family Room Combo |
| Bedroom Information |
| Features |
Bedroom on Main Level |
| Bedrooms |
4 |
| Bathroom Information |
| Features |
Bathtub, Dual Sinks, Full Bath on Main Level, Tub Shower |
| Bathrooms |
4 |
| Flooring Information |
| Material |
Carpet, Laminate, Tile |
| Interior Information |
| Features |
Built-in Features, Ceiling Fan(s), Separate/Formal Dining Room, Granite Counters, Bedroom on Main Level, Primary Suite |
| Cooling Type |
Central Air |
Listing Information
| Address |
1562 Chesire Drive |
| City |
Perris |
| State |
CA |
| Zip |
92571 |
| County |
Riverside |
| Listing Agent |
STEVE QUINTERO DRE #01829665 |
| Courtesy Of |
FIRST TEAM REAL ESTATE |
| List Price |
$3,200/month |
| Status |
Active |
| Type |
Residential Lease |
| Subtype |
Single Family Residence |
| Structure Size |
2,900 |
| Lot Size |
6,098 |
| Year Built |
2005 |
Listing information courtesy of: STEVE QUINTERO, FIRST TEAM REAL ESTATE. *Based on information from the Association of REALTORS/Multiple Listing as of Oct 4th, 2024 at 11:14 PM and/or other sources. Display of MLS data is deemed reliable but is not guaranteed accurate by the MLS. All data, including all measurements and calculations of area, is obtained from various sources and has not been, and will not be, verified by broker or MLS. All information should be independently reviewed and verified for accuracy. Properties may or may not be listed by the office/agent presenting the information.



































































