126 Loughridge Way, Folsom, CA 95630
-
Listed Price :
$880,000
-
Beds :
4
-
Baths :
3
-
Property Size :
2,419 sqft
-
Year Built :
1997
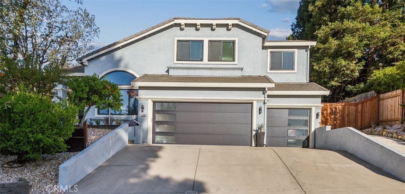
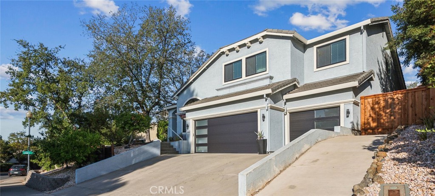
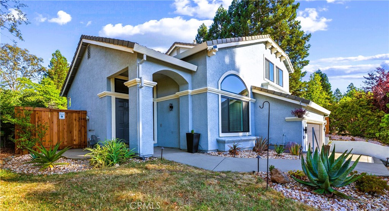
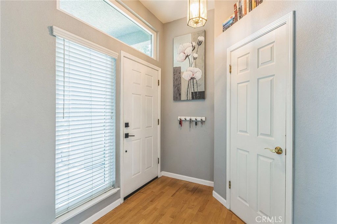
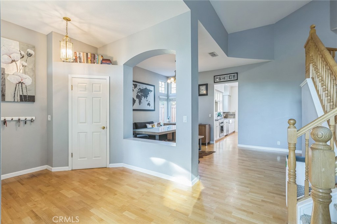
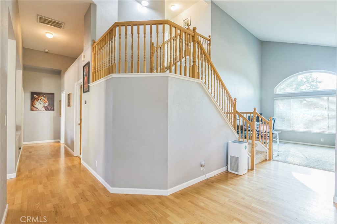
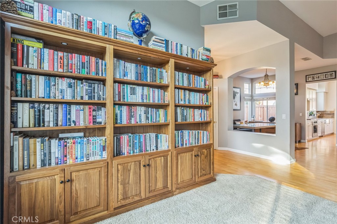
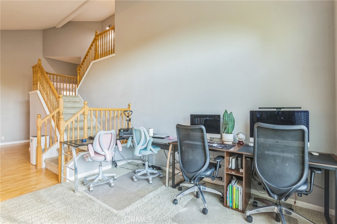
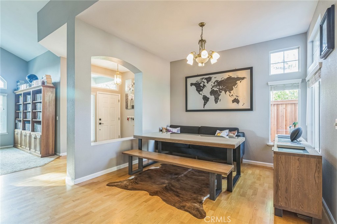
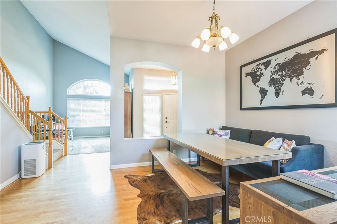
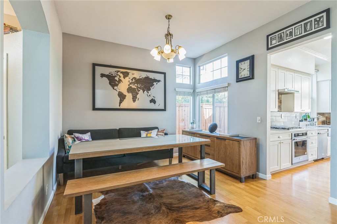
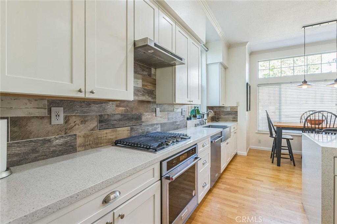
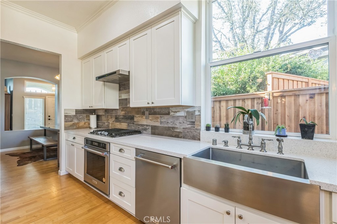
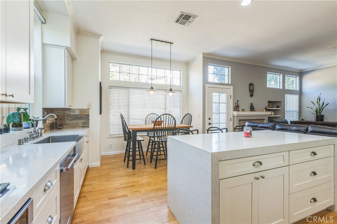
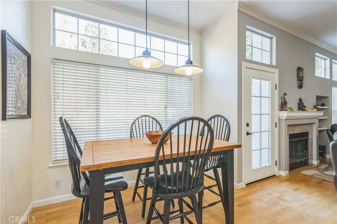
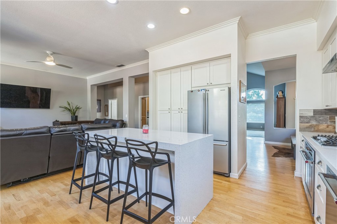
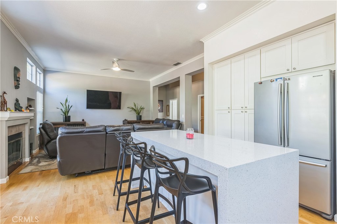
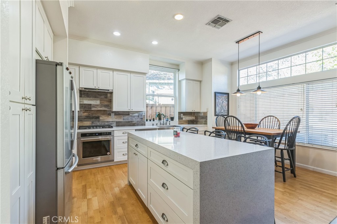
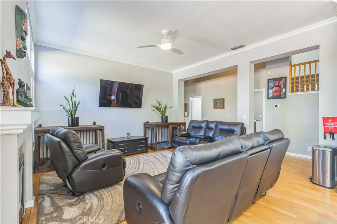
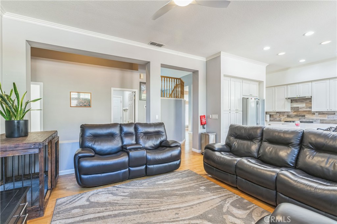
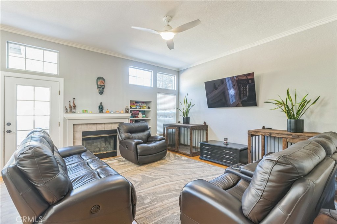
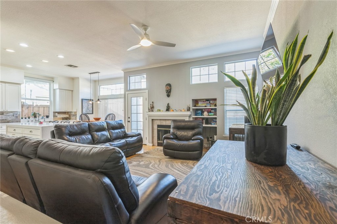
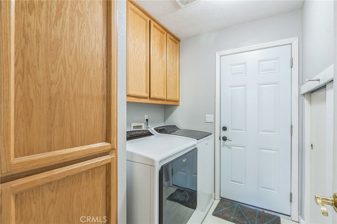
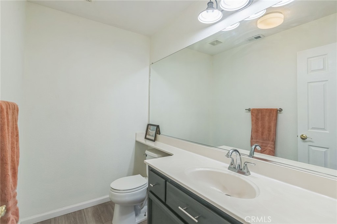
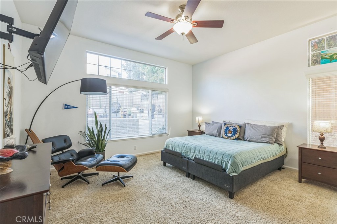
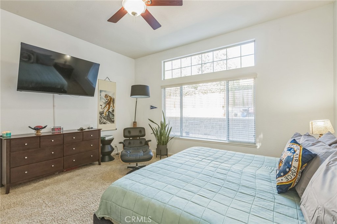
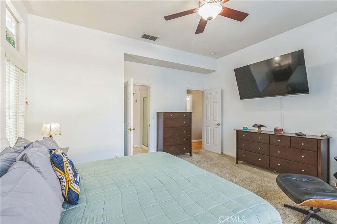
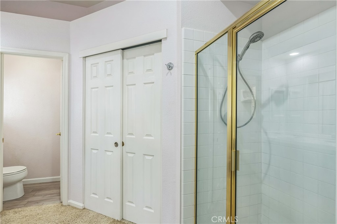
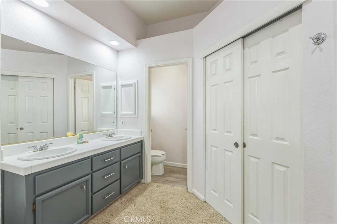
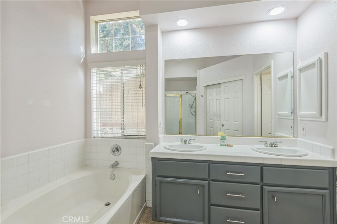
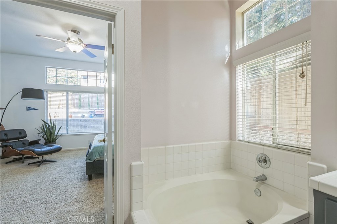
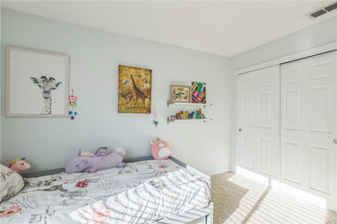
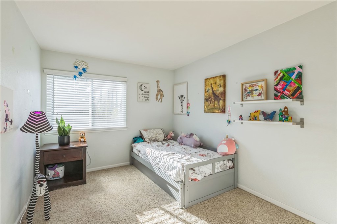
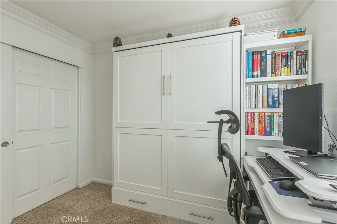
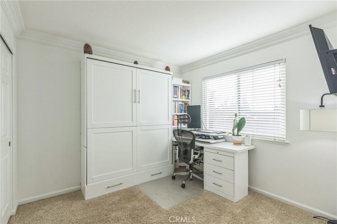
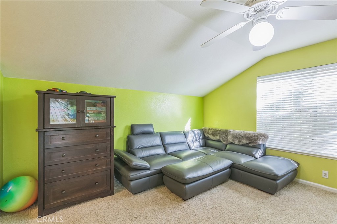
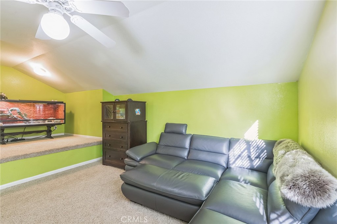
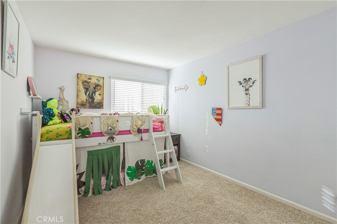
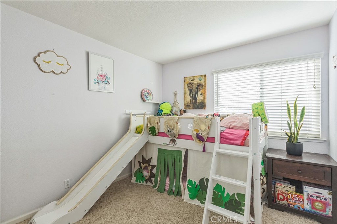
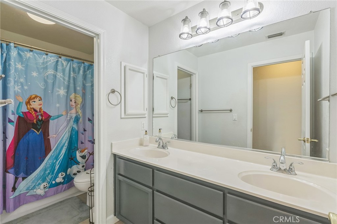
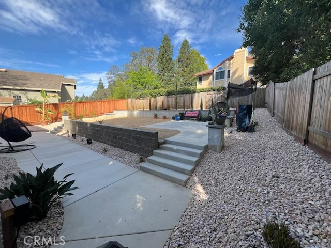
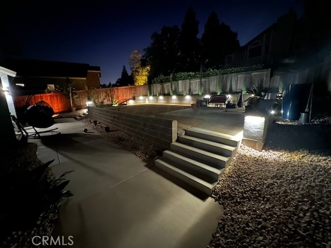
Property Description
This beautiful home is located in the highly desirable Briggs Ranch community and does not have any HOA fees or Mello Roos. The spacious floorplan includes 2,419 sq.ft of living space on an 8,276 sq.ft lot. The home features hardwood floors, vaulted ceilings, and a main level master bedroom. There are 4 bedrooms, 3 baths, a bonus room, and a 3-car garage. The remodeled kitchen has plenty of storage, a farm sink, quartz countertops with a waterfall island, and stainless steel appliances. The newly landscaped front and back yards feature drought-resistant plants, making them visually appealing and easy to maintain. The well cared for home has several upgrades including a new AC unit, new front windows, new fencing and gates, new garage doors and is centrally located near shopping, restaurants, entertainment, parks, and great schools.
Interior Features
| Laundry Information |
| Location(s) |
Washer Hookup, Inside, Laundry Room |
| Bedroom Information |
| Features |
Bedroom on Main Level |
| Bedrooms |
4 |
| Bathroom Information |
| Features |
Soaking Tub |
| Bathrooms |
3 |
| Interior Information |
| Features |
Cathedral Ceiling(s), High Ceilings, Open Floorplan, Quartz Counters, Bedroom on Main Level, Loft, Main Level Primary, Walk-In Closet(s) |
| Cooling Type |
Central Air |
Listing Information
| Address |
126 Loughridge Way |
| City |
Folsom |
| State |
CA |
| Zip |
95630 |
| County |
Sacramento |
| Listing Agent |
Audra Pugliese DRE #01383330 |
| Courtesy Of |
Home Smart Realty Group |
| List Price |
$880,000 |
| Status |
Active |
| Type |
Residential |
| Subtype |
Single Family Residence |
| Structure Size |
2,419 |
| Lot Size |
8,276 |
| Year Built |
1997 |
Listing information courtesy of: Audra Pugliese, Home Smart Realty Group. *Based on information from the Association of REALTORS/Multiple Listing as of Oct 5th, 2024 at 3:49 PM and/or other sources. Display of MLS data is deemed reliable but is not guaranteed accurate by the MLS. All data, including all measurements and calculations of area, is obtained from various sources and has not been, and will not be, verified by broker or MLS. All information should be independently reviewed and verified for accuracy. Properties may or may not be listed by the office/agent presenting the information.










































