4133 Florida Ct, Livermore, CA 94550
-
Listed Price :
$1,499,900
-
Beds :
3
-
Baths :
3
-
Property Size :
1,867 sqft
-
Year Built :
1959
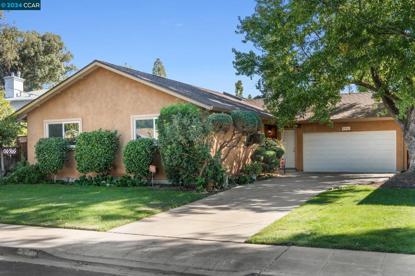
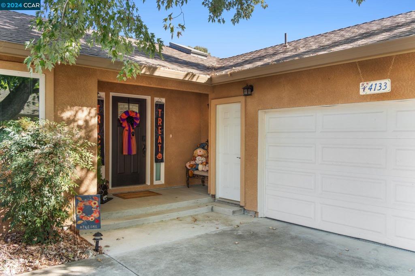
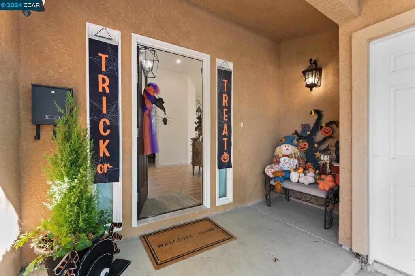
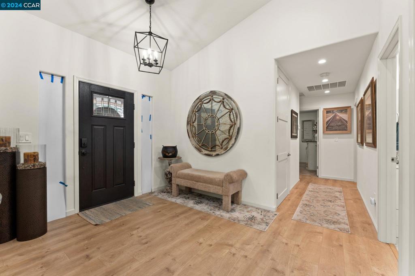
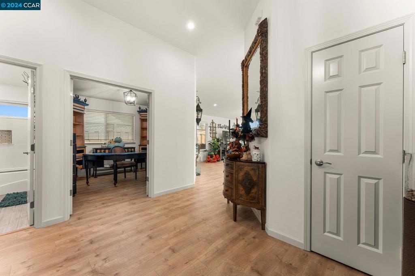
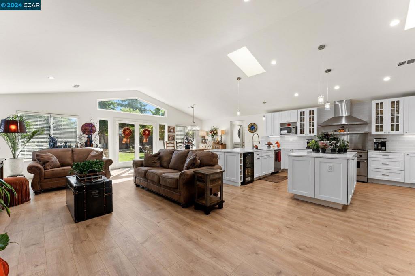

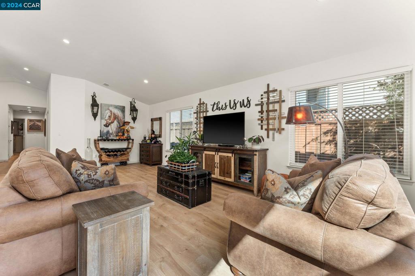
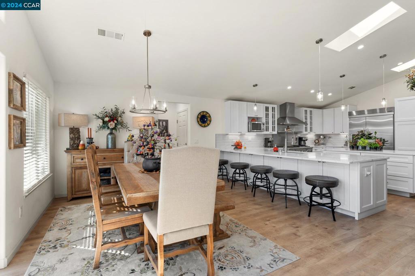
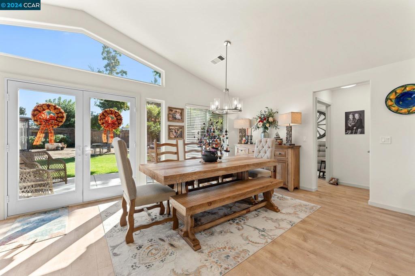
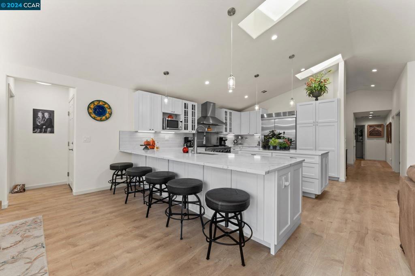

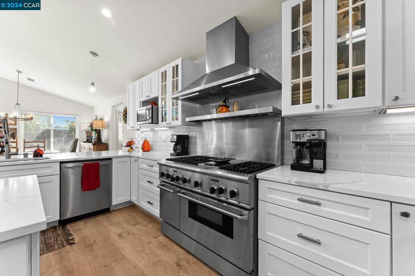

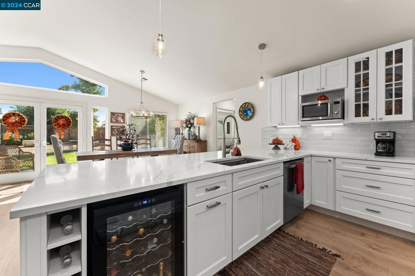
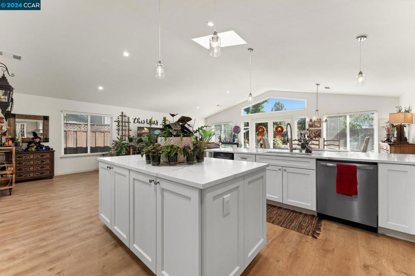






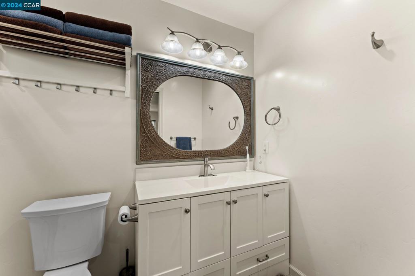
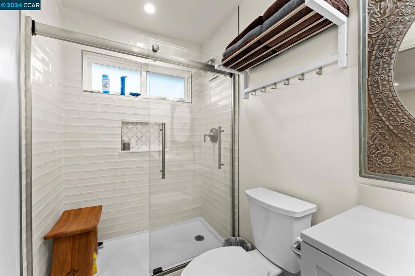

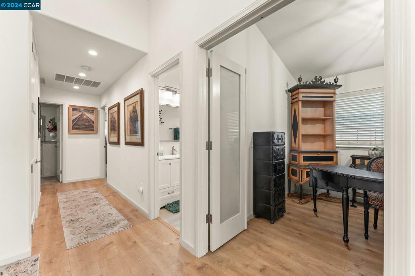
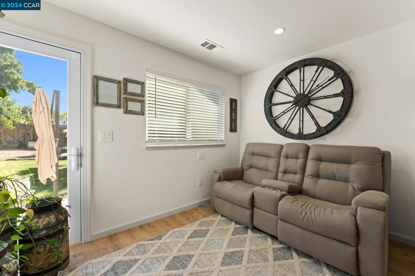
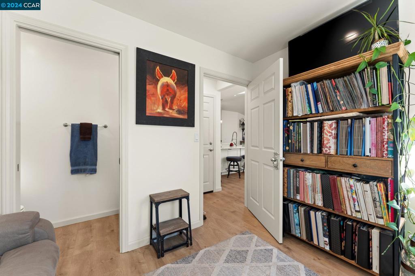

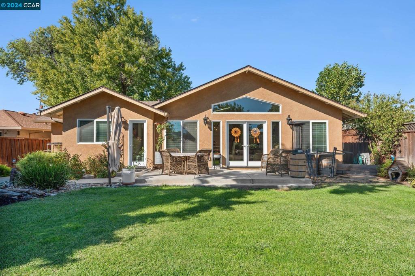
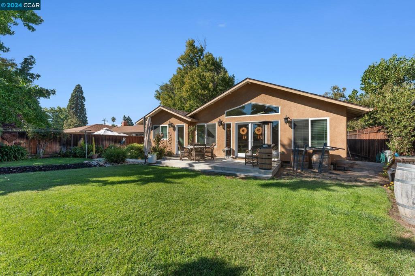
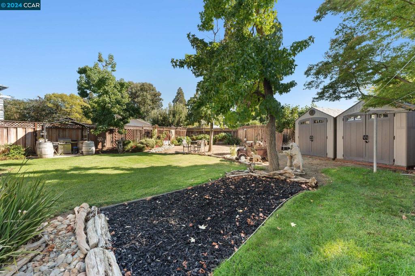
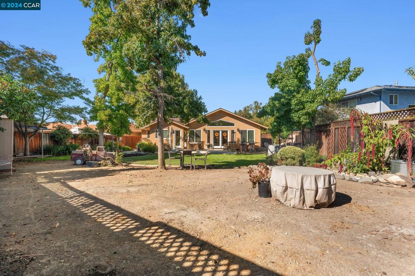
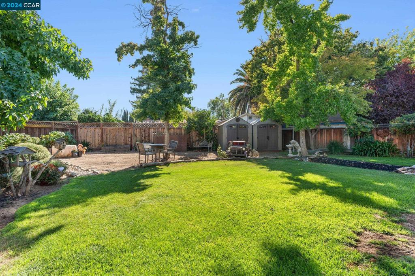
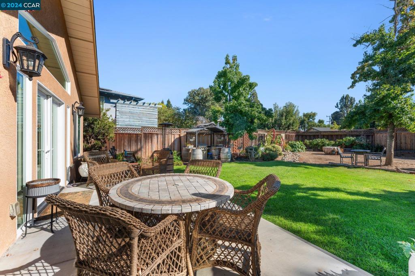
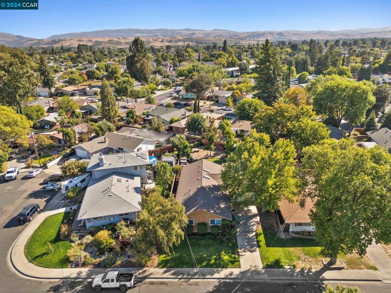
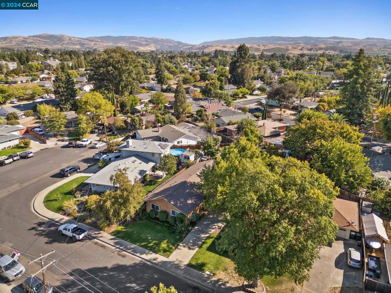
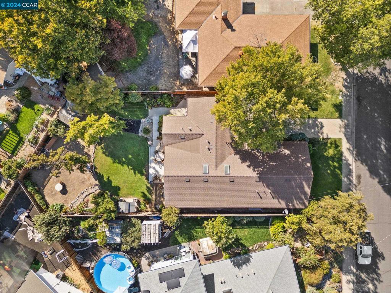
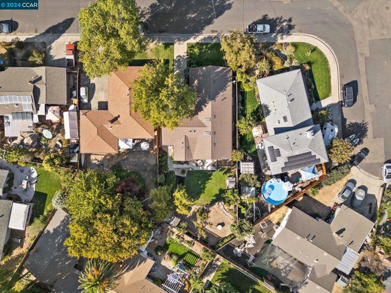
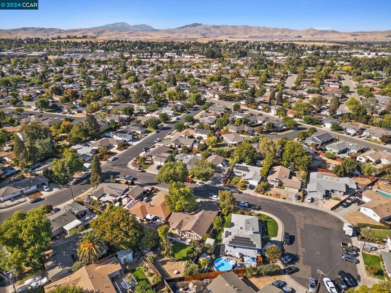
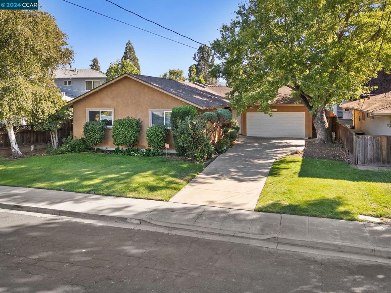
Property Description
Welcome to this stunning remodeled single story home! There are 3 bedrooms plus a separate office with glass french doors, plus another office/hobby/bonus room with a glass door to the rear yard. Fantastic custom floor plan on a huge level 8,696 sf lot. There is a formal entry with vaulted ceiling that leads to the gorgeous kitchen and family/great room combo with high ceiling and multiple windows for a super cool light and bright vibe. A true gourmet kitchen with breakfast bar seating for five. All bathrooms are tastefully remodeled as well. Located on a desirable cul-de-sac convenient to all schools and downtown Livermore shopping and dining! This is a must see property!
Interior Features
| Kitchen Information |
| Features |
Kitchen Island, Remodeled, Updated Kitchen |
| Bedroom Information |
| Bedrooms |
3 |
| Bathroom Information |
| Features |
Tile Counters, Tub Shower |
| Bathrooms |
3 |
| Flooring Information |
| Material |
Tile |
| Interior Information |
| Features |
Breakfast Bar |
| Cooling Type |
Central Air |
Listing Information
| Address |
4133 Florida Ct |
| City |
Livermore |
| State |
CA |
| Zip |
94550 |
| County |
Alameda |
| Listing Agent |
Glen Landrum DRE #00989767 |
| Co-Listing Agent |
Joyce Papas DRE #00401021 |
| Courtesy Of |
Engel & Volkers Danville |
| List Price |
$1,499,900 |
| Status |
Active |
| Type |
Residential |
| Subtype |
Single Family Residence |
| Structure Size |
1,867 |
| Lot Size |
8,696 |
| Year Built |
1959 |
Listing information courtesy of: Glen Landrum, Joyce Papas, Engel & Volkers Danville. *Based on information from the Association of REALTORS/Multiple Listing as of Oct 4th, 2024 at 11:23 PM and/or other sources. Display of MLS data is deemed reliable but is not guaranteed accurate by the MLS. All data, including all measurements and calculations of area, is obtained from various sources and has not been, and will not be, verified by broker or MLS. All information should be independently reviewed and verified for accuracy. Properties may or may not be listed by the office/agent presenting the information.









































