224 Flower Street, Costa Mesa, CA 92627
-
Listed Price :
$4,250,000
-
Beds :
4
-
Baths :
3
-
Property Size :
3,278 sqft
-
Year Built :
2020
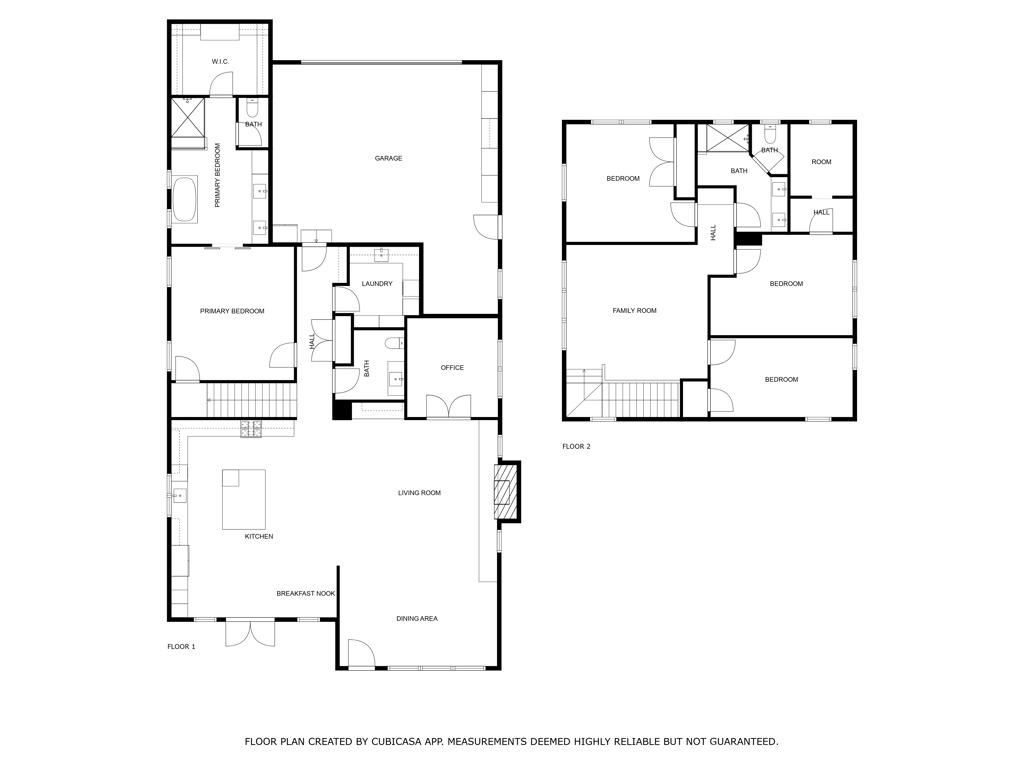
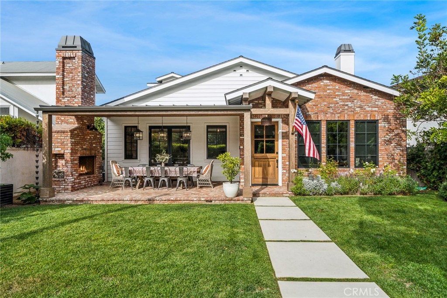
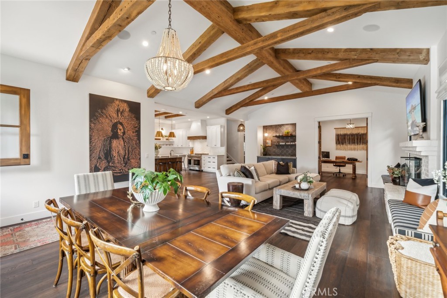
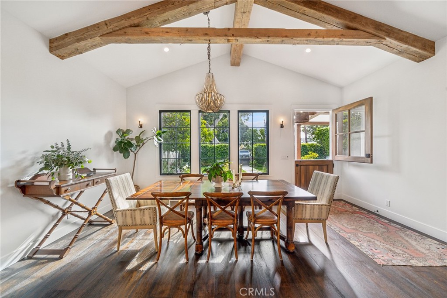
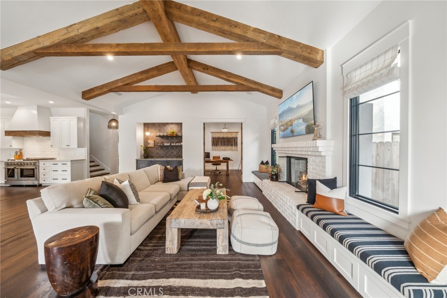
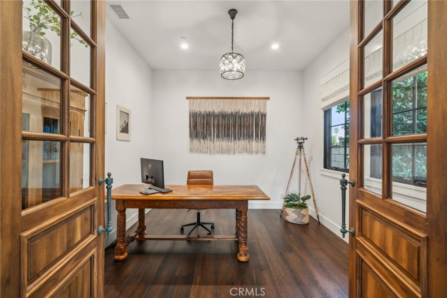


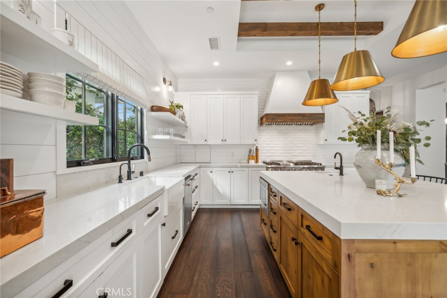
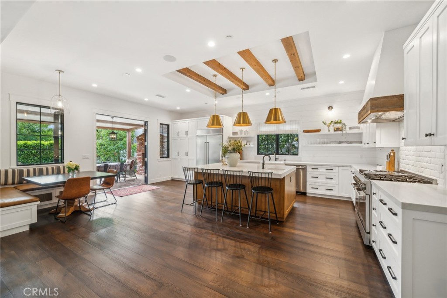
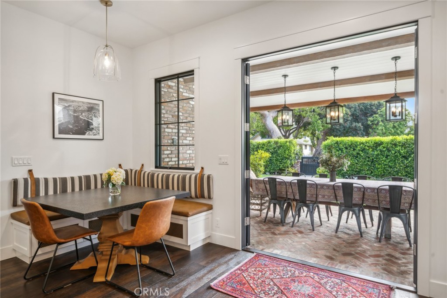
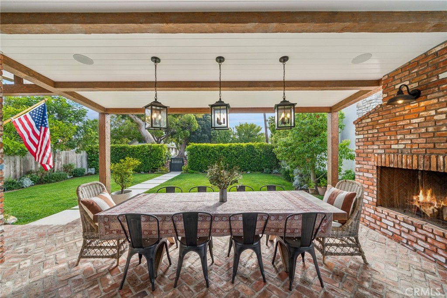
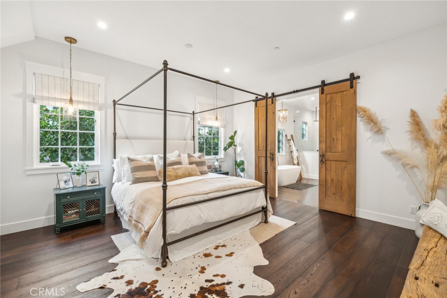
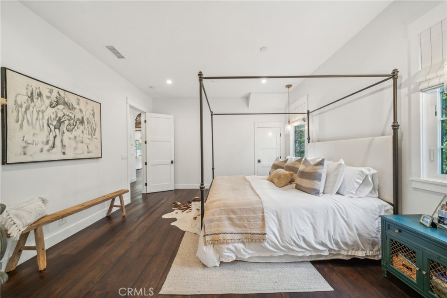
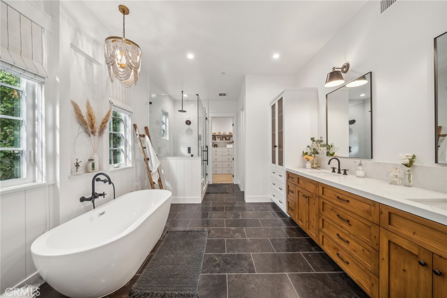

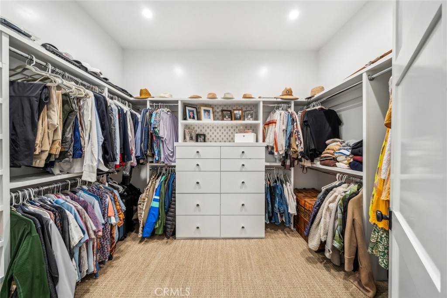

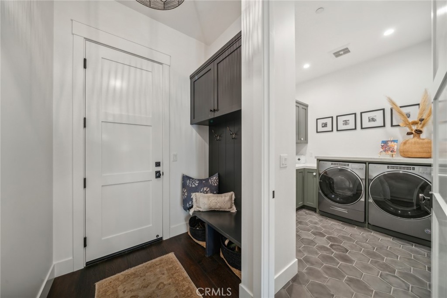
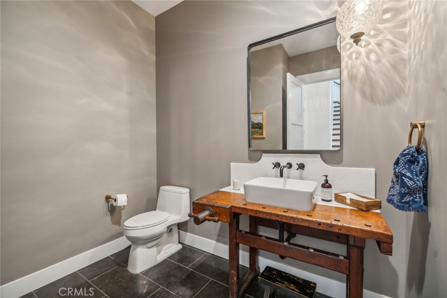

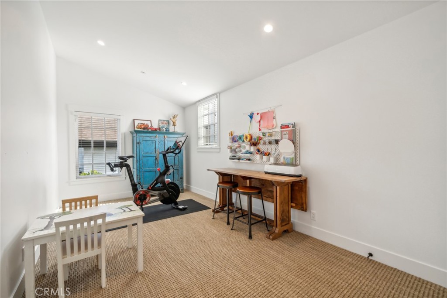
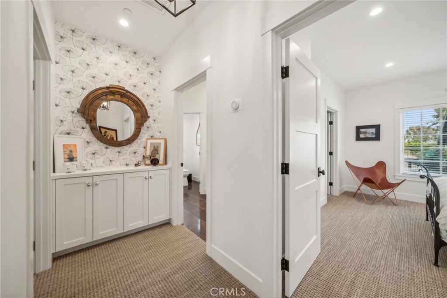
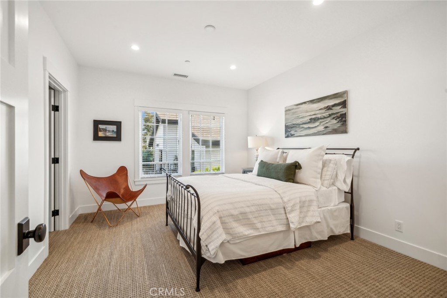
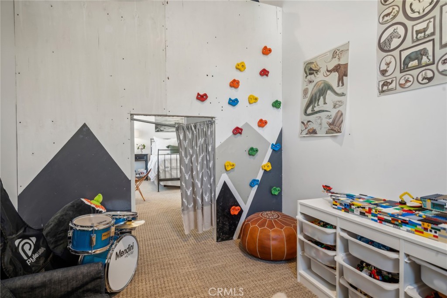
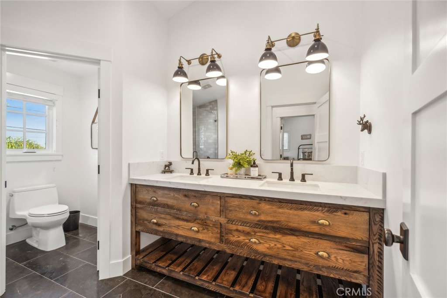
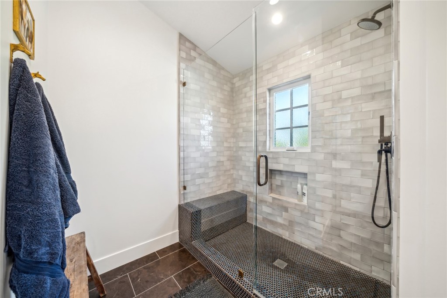
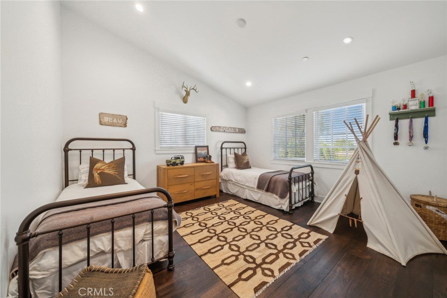

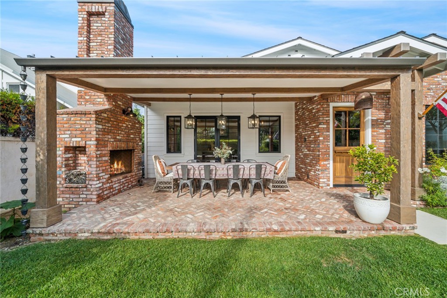
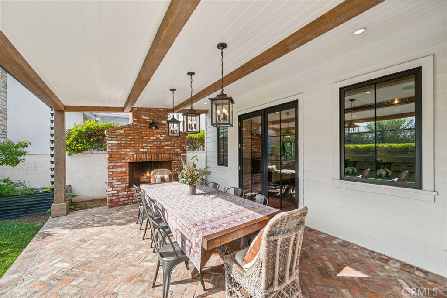
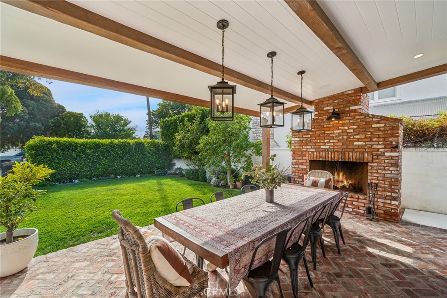
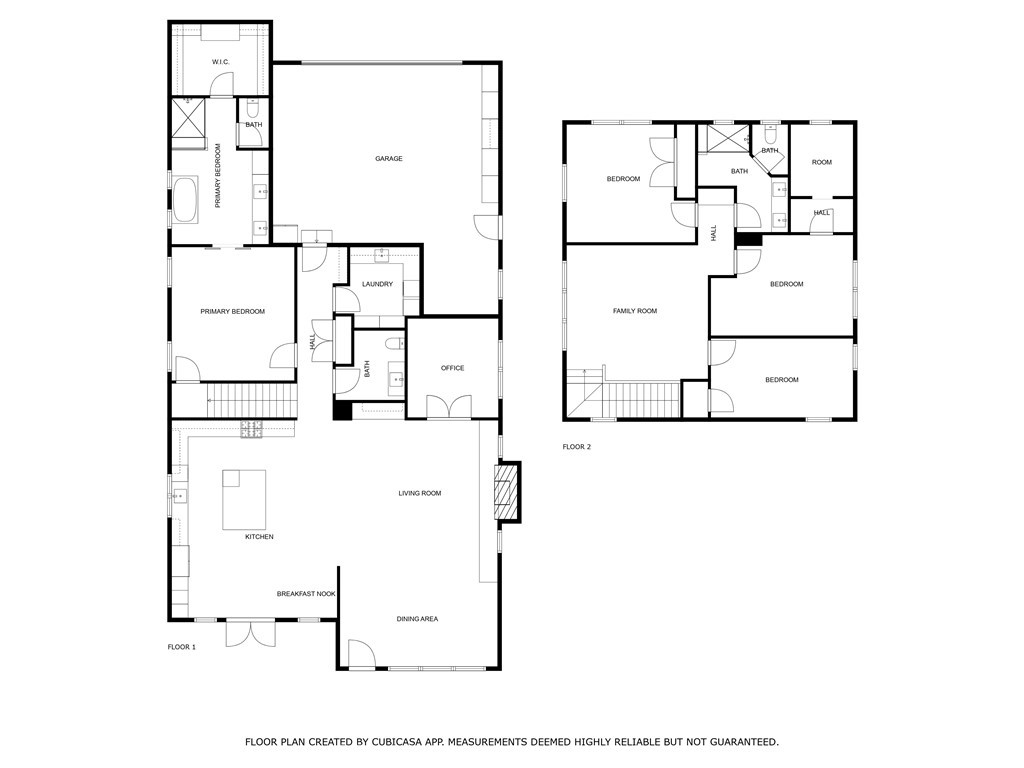
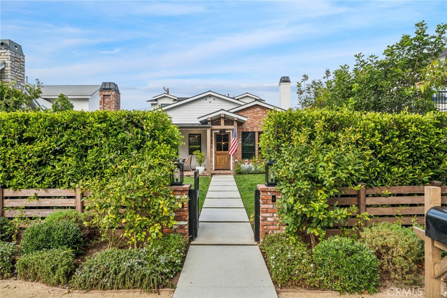
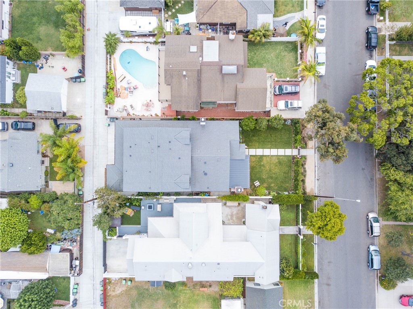
Property Description
California coastal meets mountain modern in this spectacular custom home! 224 Flower Street represents an incredible opportunity to own an exquisitely designed custom home in the heart of Eastside Costa Mesa. From the flow of the floor plan, to the stylish hand-selected materials and top-of-the-line finishes, it's truly one of a kind. The main level of the home has a great room with reclaimed white oak vaulted beamed ceilings, a cozy fireplace with white brick surround and seating, and fantastic natural light. This is the perfect place for gatherings at the dining table or cozying up in front of the fireplace to watch the game or a good movie! The bar area has custom cabinetry, housing a hidden KitchenAid beverage and wine cooler, and includes Artillo tile backsplash and soapstone countertop. There is an office/flex space with custom white oak French doors and antique hardware. The kitchen is the true heart of the home, with a center island, informal built-in banquette, London Quartz counters, and infinite storage space. A large guest bath is on the main level as well, and a spacious laundry room, complete with full cabinetry and a laundry chute from the second floor! The main level primary suite is ultra spacious and includes custom window coverings, an en suite bath with a freestanding soaking tub and separate shower with wall head and rain head. The walk-in closet has built-in drawers and numerous hanging and shelf spaces. Upstairs, you will find a wonderful bonus room at the top of the landing, which currently serves as a space for kids to play and create! There are three additional bedrooms, including one with a walk-in closet that has been converted to a kids "secret fort" that could be transformed into an en suite bathroom in the future. The secondary bath that serves the bedrooms is very spacious and includes a dual vanity, laundry chute, quartz counters, limestone flooring, and a spacious shower. Creature comforts include two tankless water heaters, zoned A/C, recessed speakers for sound system, conduit for future solar, an over-sized two car garage with power for EV chargers, built-in garage cabinets and storage racks. The outdoor space is a true extension of the living space, and includes a covered brick patio with fireplace, professional landscaping with mature citrus trees, landscape lighting and privacy hedges. The yard is fully fenced with an entry gate and wired Ring doorbell for security. Welcome home!
Interior Features
| Laundry Information |
| Location(s) |
Laundry Chute, Washer Hookup, Gas Dryer Hookup, Inside, Laundry Room |
| Kitchen Information |
| Features |
Kitchen Island, Kitchen/Family Room Combo, Quartz Counters |
| Bedroom Information |
| Bedrooms |
4 |
| Bathroom Information |
| Features |
Bathtub, Dual Sinks, Soaking Tub, Separate Shower, Walk-In Shower |
| Bathrooms |
3 |
| Flooring Information |
| Material |
Carpet, Wood |
| Interior Information |
| Features |
Beamed Ceilings, Built-in Features, Separate/Formal Dining Room, Eat-in Kitchen, Open Floorplan, Recessed Lighting, See Remarks, Wired for Data, Bar, Wired for Sound, Loft, Main Level Primary, Primary Suite, Walk-In Closet(s) |
| Cooling Type |
Central Air, Dual, Whole House Fan, Zoned |
Listing Information
| Address |
224 Flower Street |
| City |
Costa Mesa |
| State |
CA |
| Zip |
92627 |
| County |
Orange |
| Listing Agent |
Kara Duffy DRE #01241157 |
| Co-Listing Agent |
Jeffrey Butcher DRE #01104911 |
| Courtesy Of |
Pacific Coast Realty Group |
| List Price |
$4,250,000 |
| Status |
Active |
| Type |
Residential |
| Subtype |
Single Family Residence |
| Structure Size |
3,278 |
| Lot Size |
6,308 |
| Year Built |
2020 |
Listing information courtesy of: Kara Duffy, Jeffrey Butcher, Pacific Coast Realty Group. *Based on information from the Association of REALTORS/Multiple Listing as of Oct 5th, 2024 at 3:42 PM and/or other sources. Display of MLS data is deemed reliable but is not guaranteed accurate by the MLS. All data, including all measurements and calculations of area, is obtained from various sources and has not been, and will not be, verified by broker or MLS. All information should be independently reviewed and verified for accuracy. Properties may or may not be listed by the office/agent presenting the information.



































