-
Listed Price :
$2,100,000
-
Beds :
5
-
Baths :
4
-
Property Size :
2,328 sqft
-
Year Built :
1967
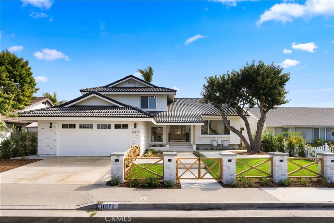
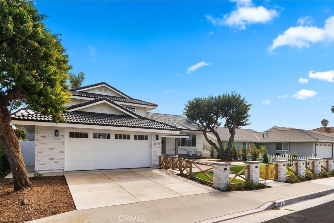
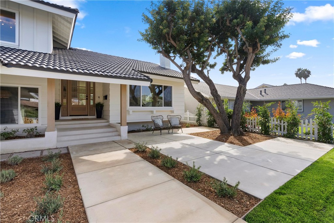
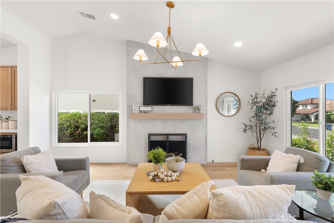
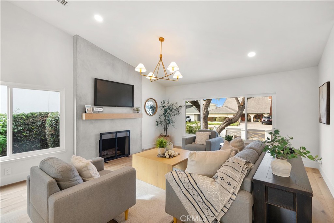
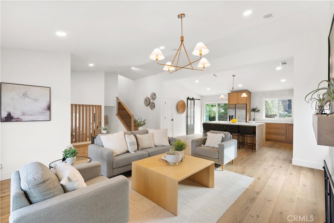
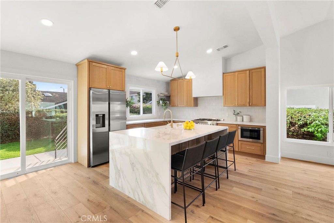
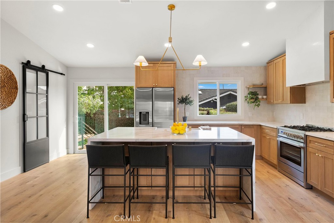
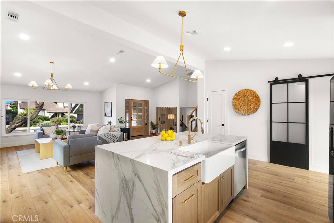
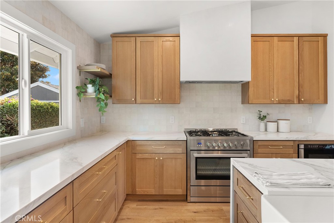
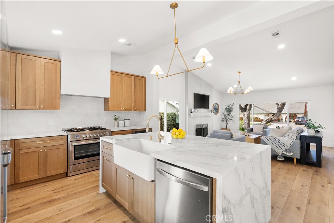
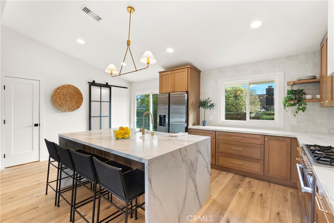
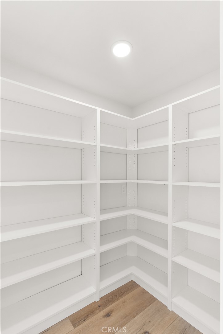
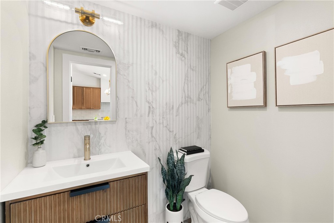
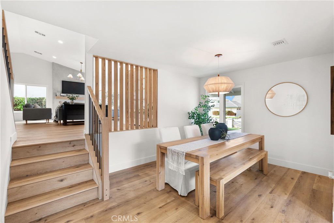
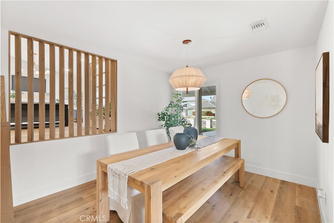
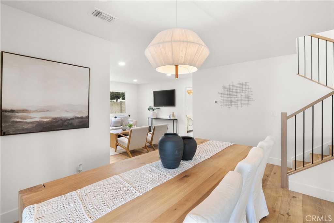
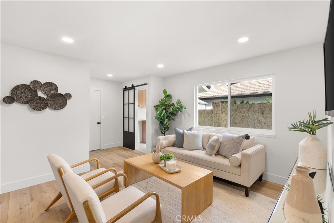
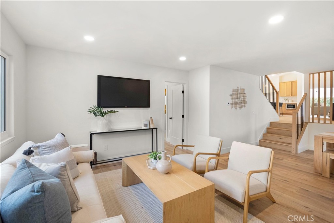
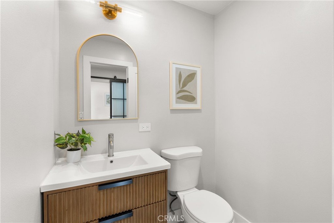
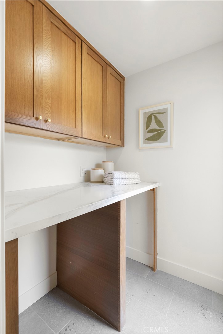
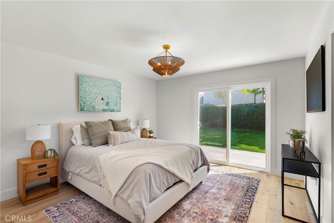
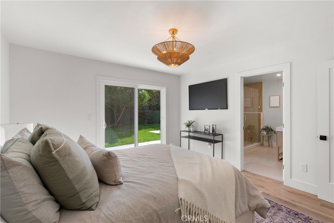
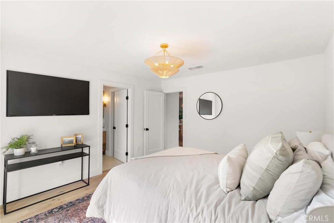
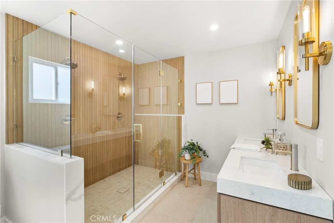
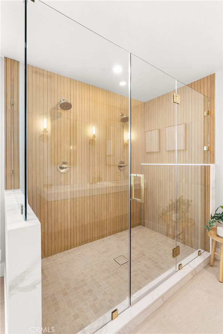
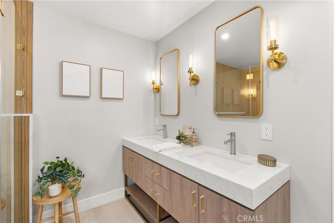
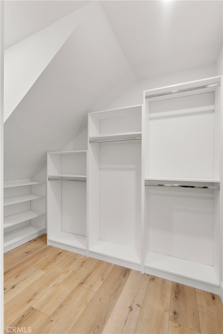
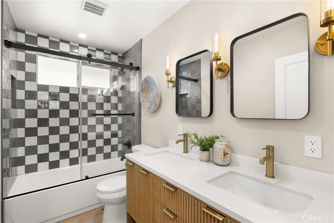
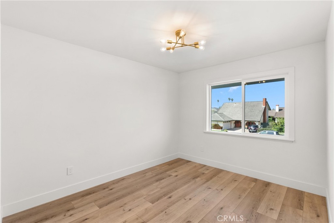
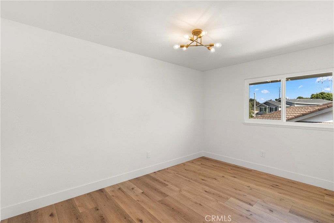
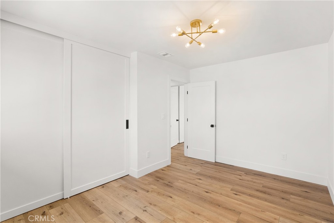
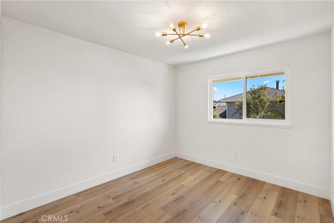
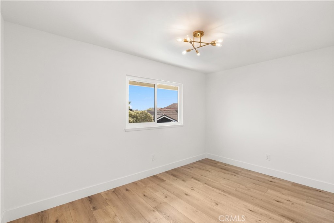
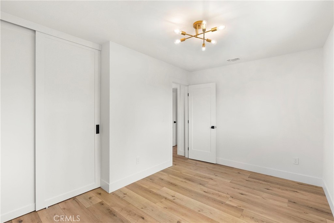
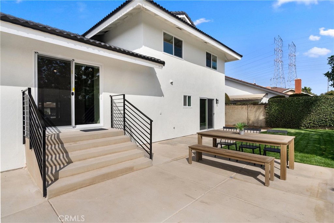
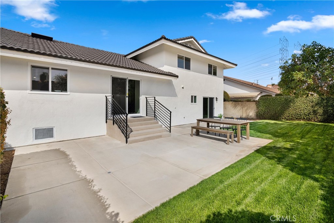
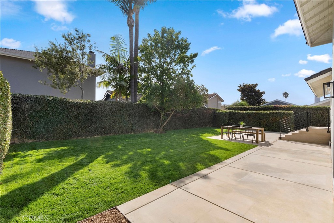
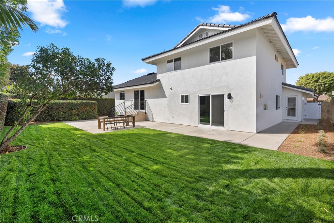
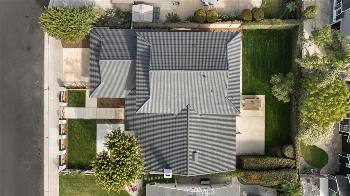
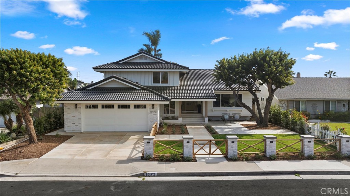
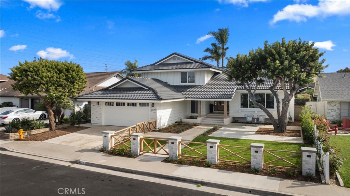
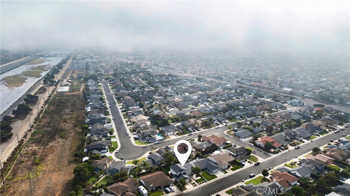
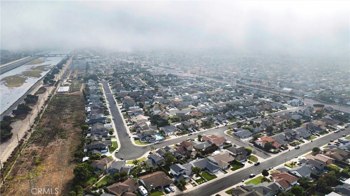
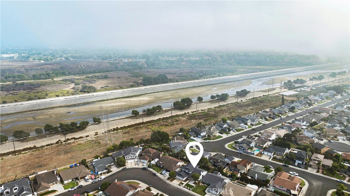
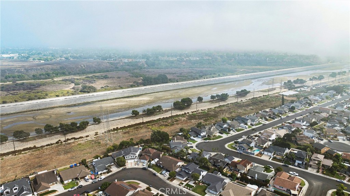
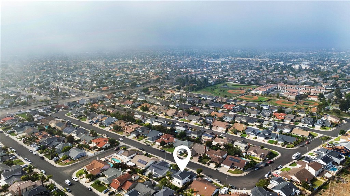
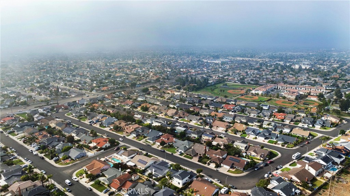
Property Description
Welcome to 10172 Edye Drive, a modern, elegant, and beautifully reimagined home! With 5 spacious bedrooms and 4 stylish bathrooms, there’s plenty of space for every family member, plus a home office, gym, or whatever you can imagine. As you enter the home, you’ll be greeted by a bright and open floor plan, featuring tall ceilings and large windows that fill the space with tons of natural light. The stunning kitchen boasts commercial grade appliances, white oak cabinetry, sleek quartz countertops, and tile finishes. A large island and plenty of counter-top space make meal prep and entertaining a dream. The kitchen also features a rare walk-in pantry! Whether you’re hosting dinner parties or casual get-togethers, the seamless flow from the kitchen, into the dining room, and multiple living spaces makes entertaining effortless. The bottom floor primary bedroom is a true sanctuary, complete with an ensuite bathroom featuring modern finishes, a large walk-in shower for two, dual vanity, and a spacious walk-in closet. Enjoy the added convenience of direct access from your bedroom, into your beautifully landscaped backyard, perfect for morning coffee or evenings under the stars. All four upstairs bedrooms are generously sized, with large closets, making them ideal for family, guests, a home office, or a gym. Custom closets throughout the home ensure that everyone has ample storage space, while the newly updated floors and fresh paint create a cohesive and inviting atmosphere. With central AC and heating, you’ll stay comfortable year-round. The finished garage offers direct access to the home, and the laundry room adds another layer of convenience to your daily routine. Step outside to discover your own personal oasis! The curb appeal is unbeatable, and the outdoor entertaining spaces feature multiple patios, perfect for barbecues and gatherings with friends and neighbors. The new landscaping, complete with mature trees and an automatic irrigation system, enhances the outdoor charm and makes maintenance a breeze. Located in one of the most sought-after locations in South Huntington Beach, you’ll be just minutes away from beautiful beaches, parks, trails, top-rated schools, Newport Beach, and Costa Mesa. Explore 10172 Edye Drive, the newest and most highly anticipated home to hit the Huntington Beach Real Estate market. Don’t miss the opportunity to make this stunning home your own.
Interior Features
| Laundry Information |
| Location(s) |
Washer Hookup, Electric Dryer Hookup, Gas Dryer Hookup, Inside, Laundry Room |
| Kitchen Information |
| Features |
Kitchen Island, Kitchen/Family Room Combo, Quartz Counters, Walk-In Pantry |
| Bedroom Information |
| Features |
Bedroom on Main Level |
| Bedrooms |
5 |
| Bathroom Information |
| Features |
Dual Sinks, Full Bath on Main Level, Low Flow Plumbing Fixtures, Multiple Shower Heads, Quartz Counters, Tub Shower, Walk-In Shower |
| Bathrooms |
4 |
| Flooring Information |
| Material |
Vinyl |
| Interior Information |
| Features |
Cathedral Ceiling(s), Eat-in Kitchen, High Ceilings, Open Floorplan, Pantry, Quartz Counters, Recessed Lighting, Bedroom on Main Level, Main Level Primary, Primary Suite, Walk-In Pantry, Walk-In Closet(s) |
| Cooling Type |
Central Air |
Listing Information
| Address |
10172 Edye Drive |
| City |
Huntington Beach |
| State |
CA |
| Zip |
92646 |
| County |
Orange |
| Listing Agent |
JoAn Hawley-Verstraete DRE #00609648 |
| Courtesy Of |
First Team Real Estate |
| List Price |
$2,100,000 |
| Status |
Active |
| Type |
Residential |
| Subtype |
Single Family Residence |
| Structure Size |
2,328 |
| Lot Size |
6,481 |
| Year Built |
1967 |
Listing information courtesy of: JoAn Hawley-Verstraete, First Team Real Estate. *Based on information from the Association of REALTORS/Multiple Listing as of Oct 2nd, 2024 at 1:28 PM and/or other sources. Display of MLS data is deemed reliable but is not guaranteed accurate by the MLS. All data, including all measurements and calculations of area, is obtained from various sources and has not been, and will not be, verified by broker or MLS. All information should be independently reviewed and verified for accuracy. Properties may or may not be listed by the office/agent presenting the information.
















































