1170 Santo Antonio Drive, Colton, CA 92324
-
Listed Price :
$452,990
-
Beds :
3
-
Baths :
3
-
Property Size :
1,379 sqft
-
Year Built :
2025
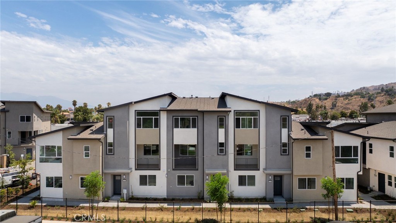
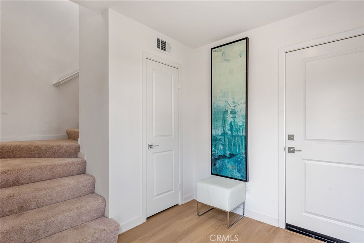
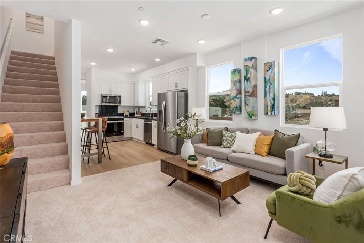
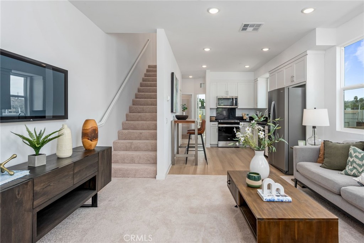
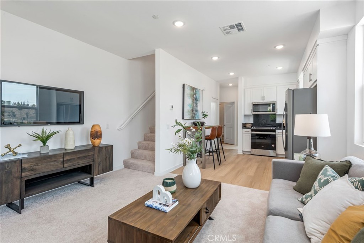
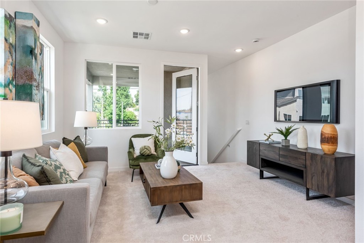
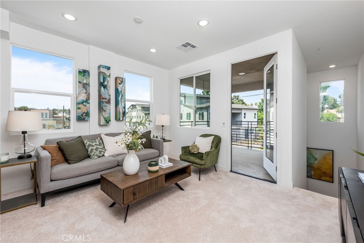
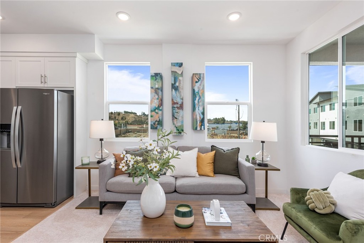

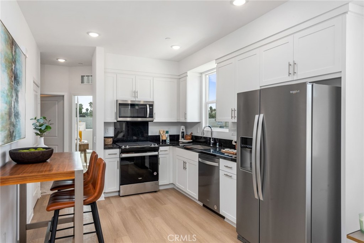
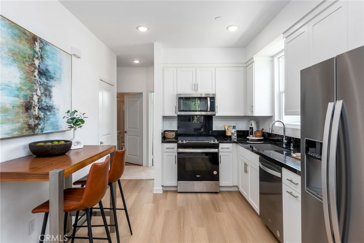
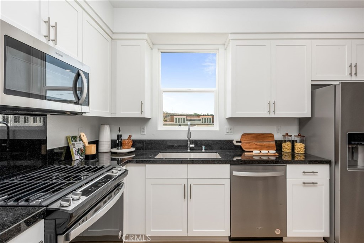
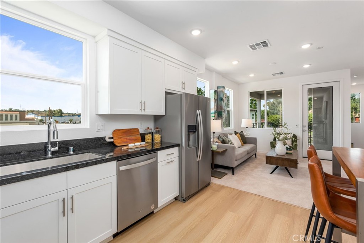
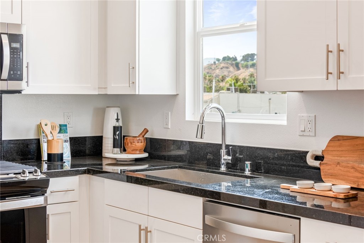
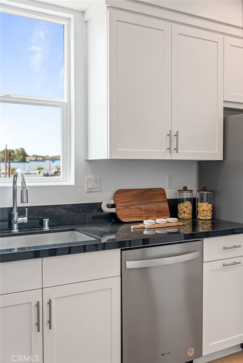
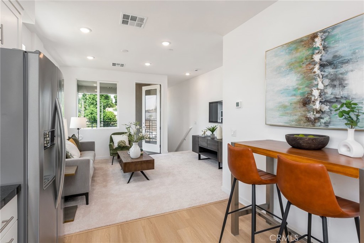

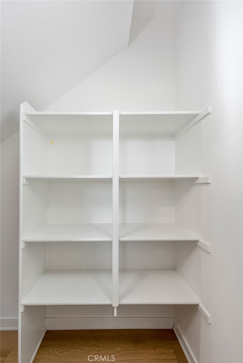
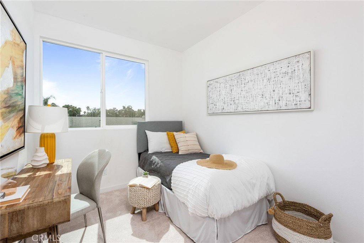
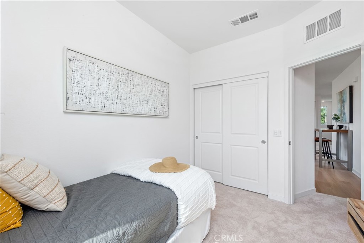

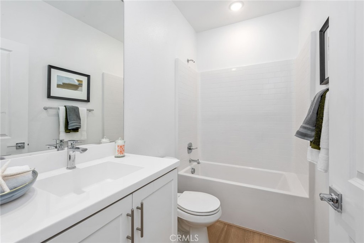
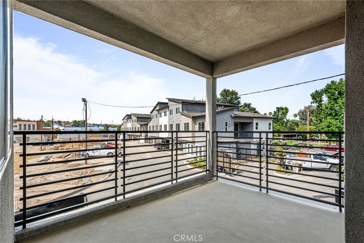
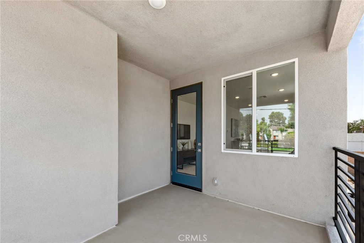
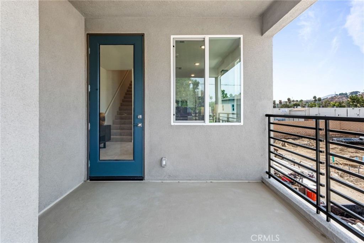
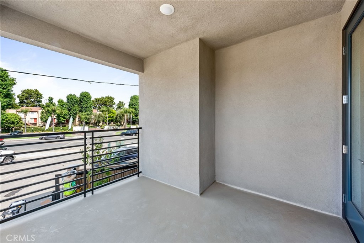
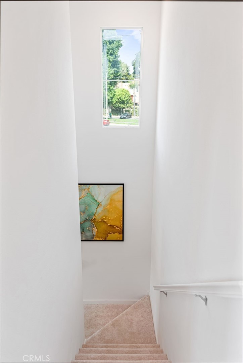
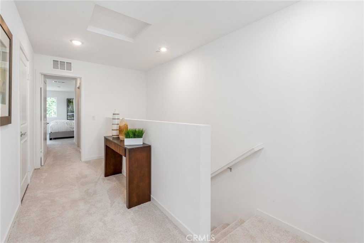

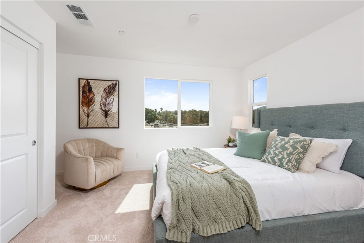
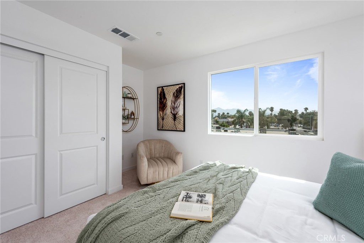

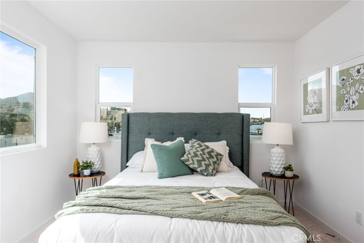

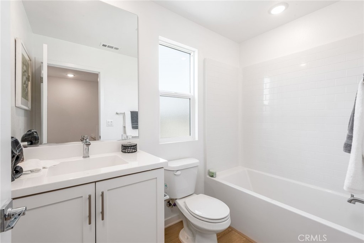
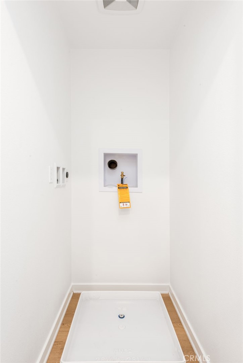
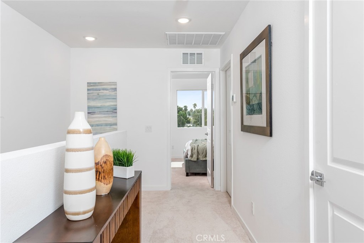
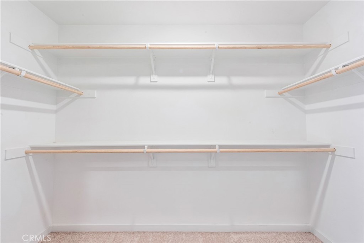


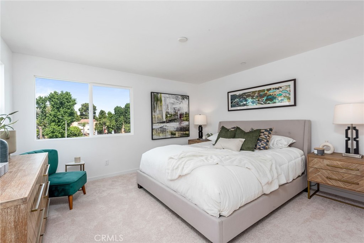
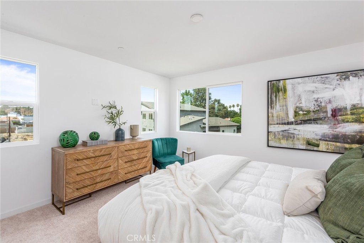
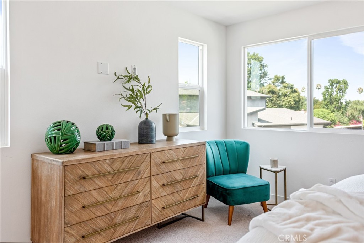
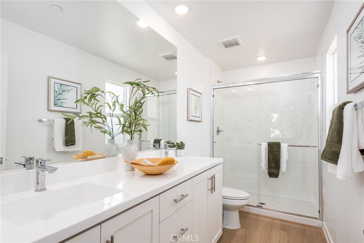
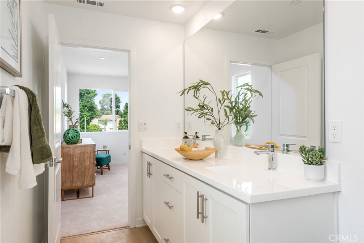
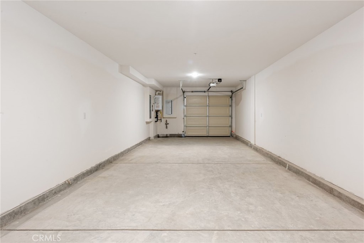
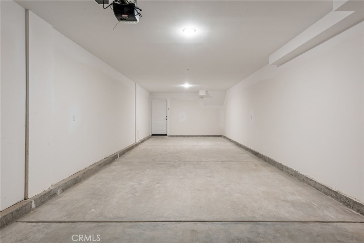
Property Description
NEW CONSTRUCTION 3 bed, 3 bath contemporary townhome in the gated community of “Ascent at Colton”. Gourmet kitchen with energy-efficient stainless steel gas range + dishwasher, white shaker-style cabinets, and granite countertops. Large primary suite with walk-in closet and ensuite bathroom with oversized glass shower. Enjoy on-site amenities including a beautiful swimming pool, complete with areas to lounge, dine, and socialize. Ascent at Colton is conveniently located near the 10 and 215 Freeways, providing quick access to neighboring cities, the mountains, and the desert. Estimated completion is Spring 2025. Photos are of the models, not the actual unit being sold.
Interior Features
| Laundry Information |
| Location(s) |
Laundry Closet, Upper Level |
| Bedroom Information |
| Bedrooms |
3 |
| Bathroom Information |
| Bathrooms |
3 |
| Flooring Information |
| Material |
Carpet, Laminate |
| Interior Information |
| Features |
Balcony, Granite Counters, Open Floorplan, Recessed Lighting, All Bedrooms Up, Galley Kitchen, Walk-In Closet(s) |
| Cooling Type |
Central Air |
Listing Information
| Address |
1170 Santo Antonio Drive |
| City |
Colton |
| State |
CA |
| Zip |
92324 |
| County |
San Bernardino |
| Listing Agent |
Christopher Gray DRE #01732753 |
| Courtesy Of |
Gray Realty Advisors |
| List Price |
$452,990 |
| Status |
Active |
| Type |
Residential |
| Subtype |
Townhouse |
| Structure Size |
1,379 |
| Lot Size |
N/A |
| Year Built |
2025 |
Listing information courtesy of: Christopher Gray, Gray Realty Advisors. *Based on information from the Association of REALTORS/Multiple Listing as of Sep 30th, 2024 at 5:26 PM and/or other sources. Display of MLS data is deemed reliable but is not guaranteed accurate by the MLS. All data, including all measurements and calculations of area, is obtained from various sources and has not been, and will not be, verified by broker or MLS. All information should be independently reviewed and verified for accuracy. Properties may or may not be listed by the office/agent presenting the information.















































