26503 Chiffchaff Court, Valencia, CA 91355
-
Listed Price :
$975,000
-
Beds :
3
-
Baths :
3
-
Property Size :
1,841 sqft
-
Year Built :
1988
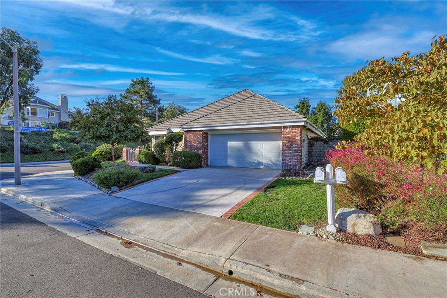
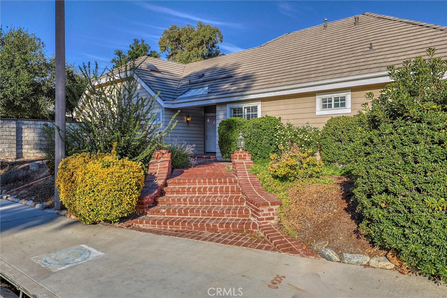
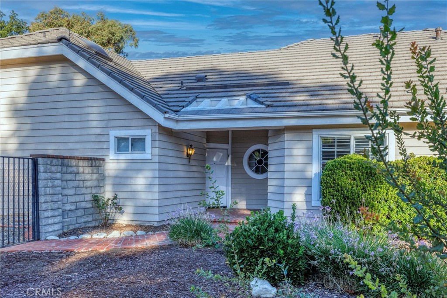
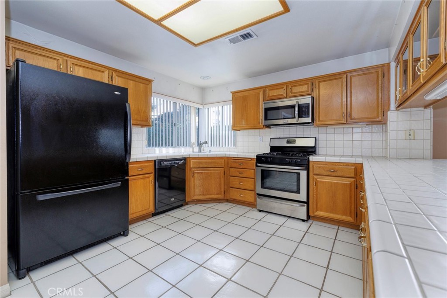
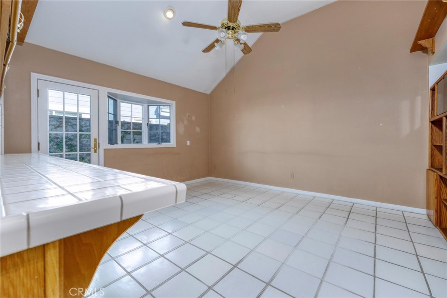
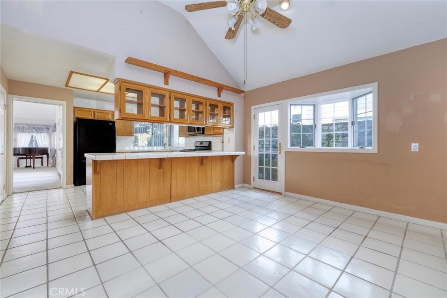
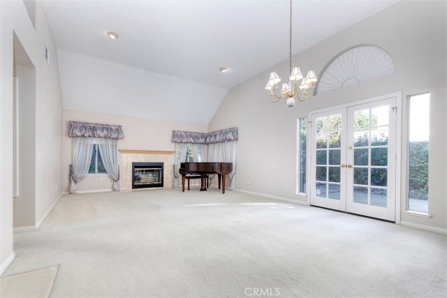
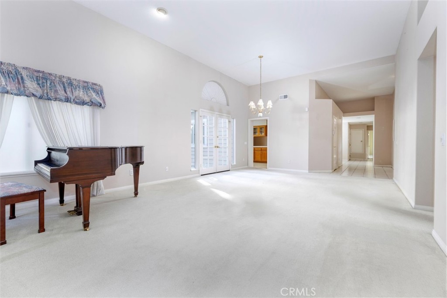
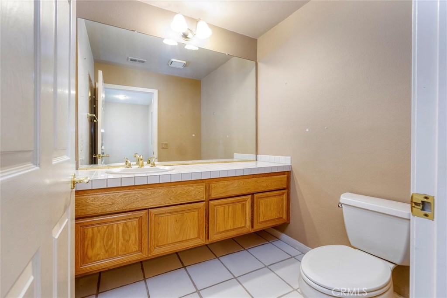
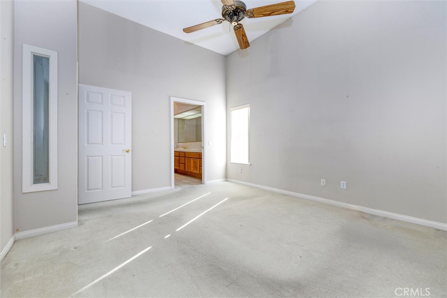
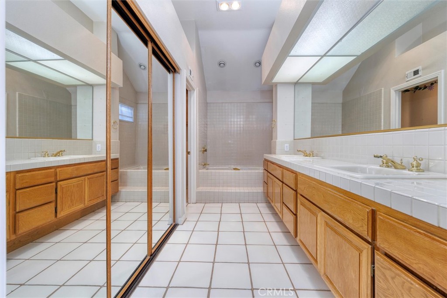
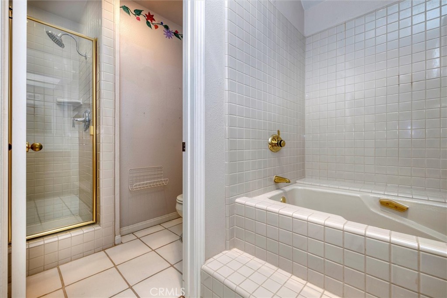
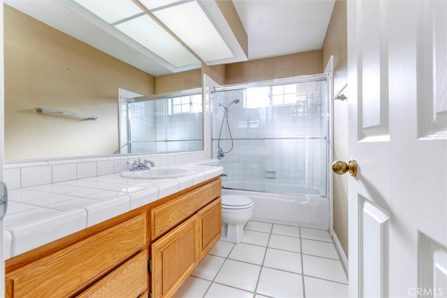
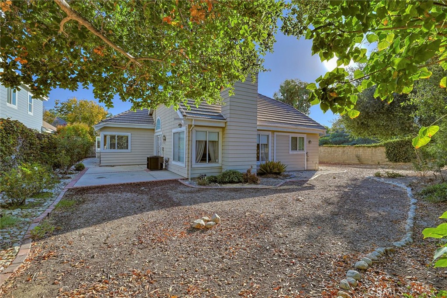
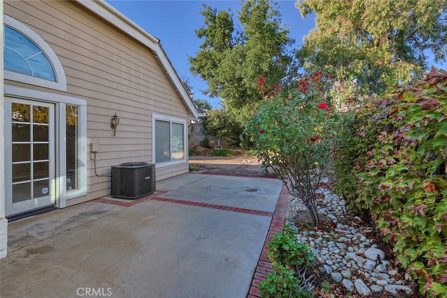
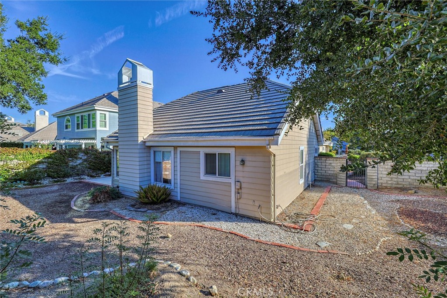
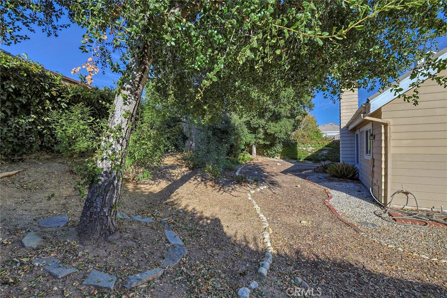
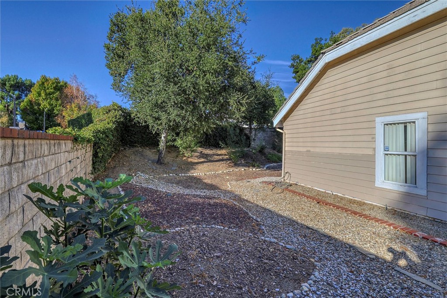
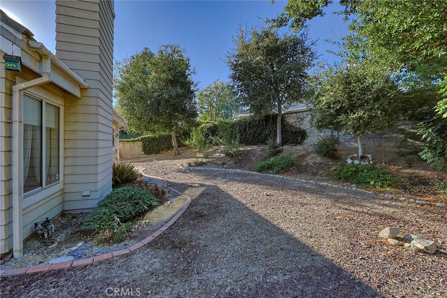
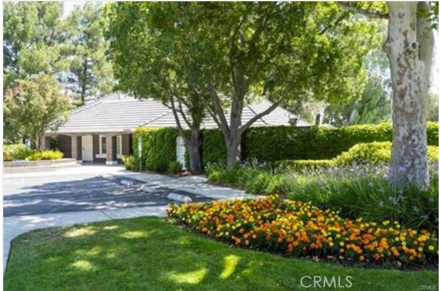
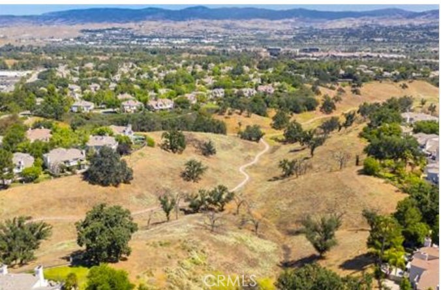
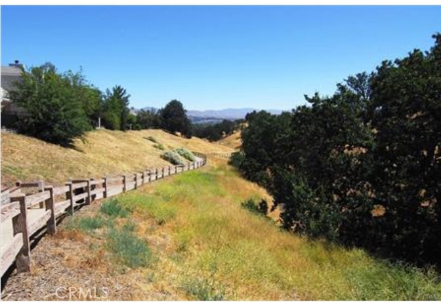
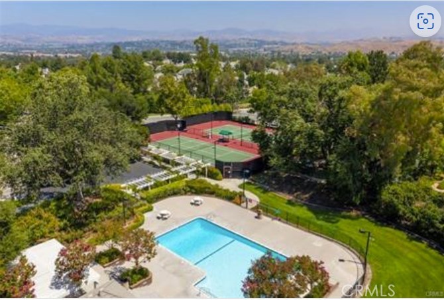
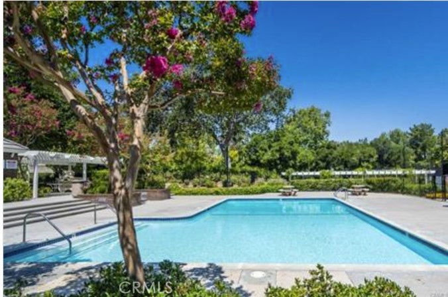
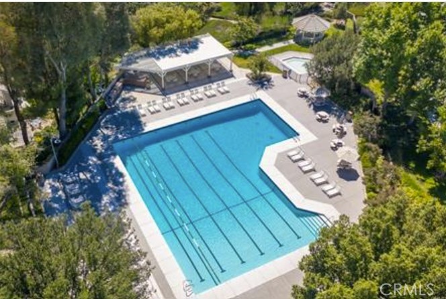
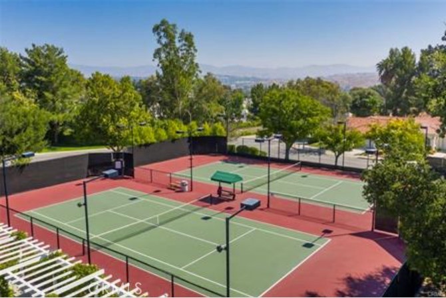
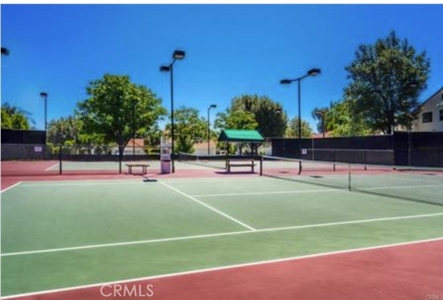
Property Description
Popular single level Expanded Chelsea 82 on the Valencia Summit. Seller believes the home is larger than per public records. This floorplan is sure to please as the home is roomy and bright. Has three spacious bedrooms, nice size kitchen with a center island, fireplace in the living room, open kitchen and family room, and storage above the garage through a pull down ladder. The laundry was moved into the garage to allow for a larger interior, and has a sink. This beautiful home sits on a corner lot of a cul-de-sac and has a large yard. The Valencia Summit boasts four pools, two sets of tennis courts which double as pickle-ball, paseos, a clubhouse, and even a park with miles of trails. Easy access to I5 makes it convenient for commuters, close to College of the Canyons and the Westfield Valencia Town Center where you may enjoy fine dining, shopping and other recreation.
Interior Features
| Laundry Information |
| Location(s) |
In Garage |
| Kitchen Information |
| Features |
Kitchen Island, Tile Counters |
| Bedroom Information |
| Features |
Bedroom on Main Level, All Bedrooms Down |
| Bedrooms |
3 |
| Bathroom Information |
| Features |
Tile Counters |
| Bathrooms |
3 |
| Flooring Information |
| Material |
Carpet, Tile |
| Interior Information |
| Features |
Breakfast Bar, High Ceilings, Open Floorplan, Pull Down Attic Stairs, Storage, Tile Counters, All Bedrooms Down, Bedroom on Main Level, Entrance Foyer, Main Level Primary |
| Cooling Type |
Central Air |
Listing Information
| Address |
26503 Chiffchaff Court |
| City |
Valencia |
| State |
CA |
| Zip |
91355 |
| County |
Los Angeles |
| Listing Agent |
Phyllis Grekin DRE #00714238 |
| Courtesy Of |
Realty Executives Homes |
| List Price |
$975,000 |
| Status |
Active |
| Type |
Residential |
| Subtype |
Single Family Residence |
| Structure Size |
1,841 |
| Lot Size |
8,040 |
| Year Built |
1988 |
Listing information courtesy of: Phyllis Grekin, Realty Executives Homes. *Based on information from the Association of REALTORS/Multiple Listing as of Nov 16th, 2024 at 12:56 AM and/or other sources. Display of MLS data is deemed reliable but is not guaranteed accurate by the MLS. All data, including all measurements and calculations of area, is obtained from various sources and has not been, and will not be, verified by broker or MLS. All information should be independently reviewed and verified for accuracy. Properties may or may not be listed by the office/agent presenting the information.



























