4412 Wall Ave, Richmond, CA 94804
-
Sold Price :
$570,000
-
Beds :
2
-
Baths :
1
-
Property Size :
796 sqft
-
Year Built :
1943
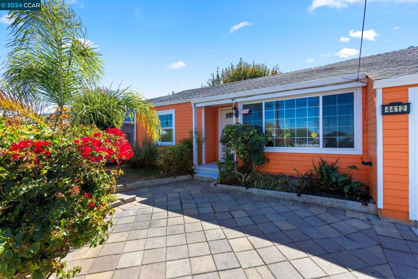
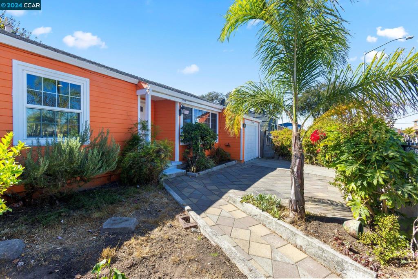
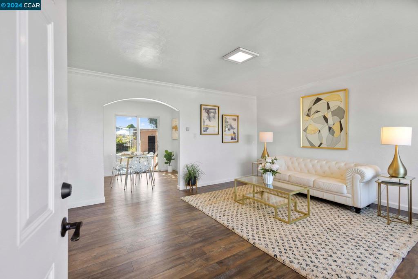
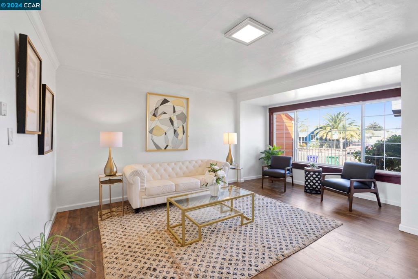
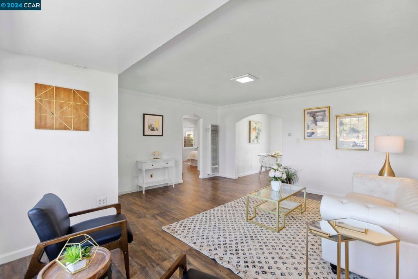
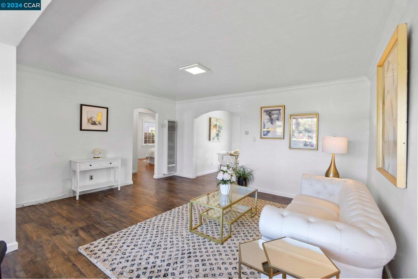
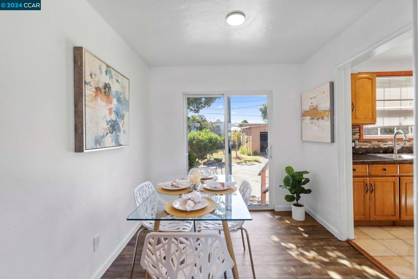
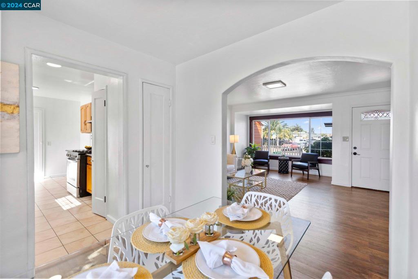
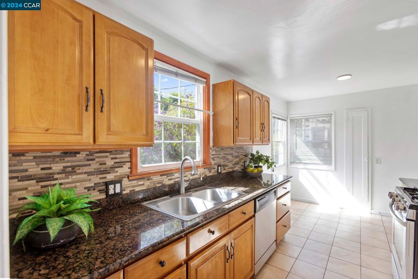
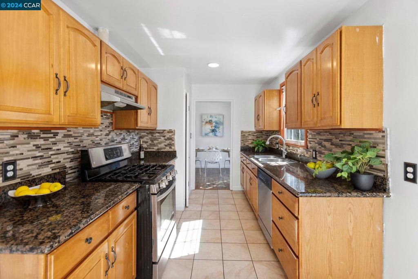
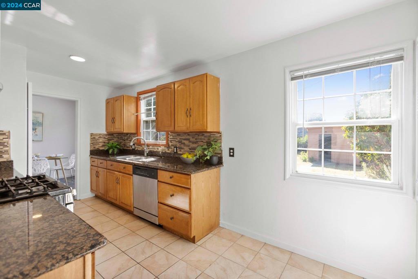
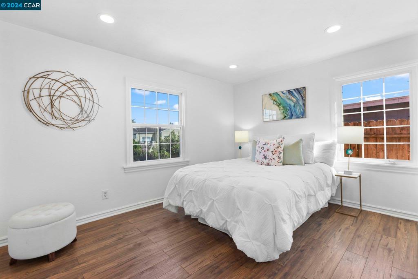
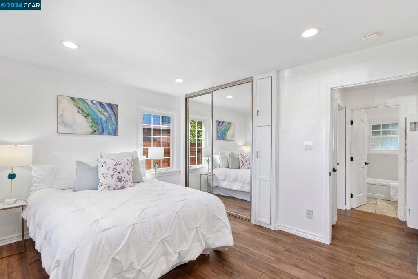
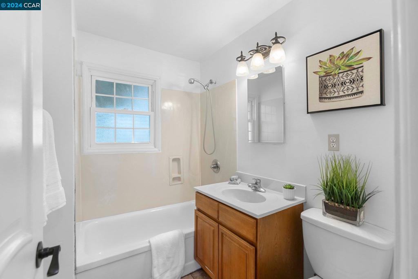
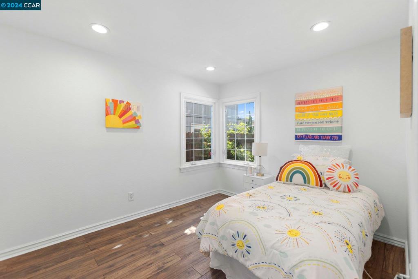
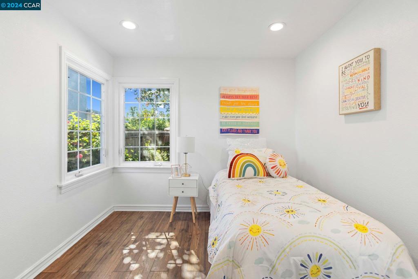
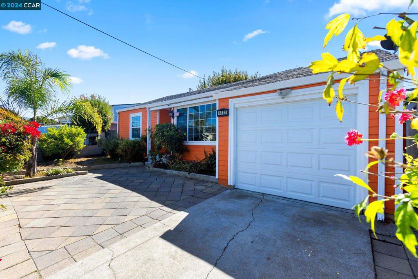
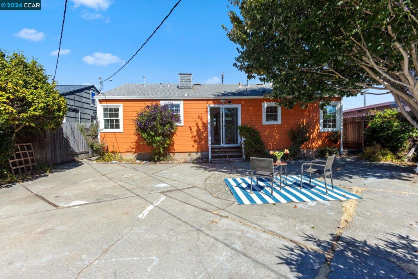
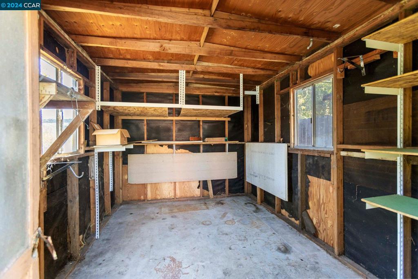
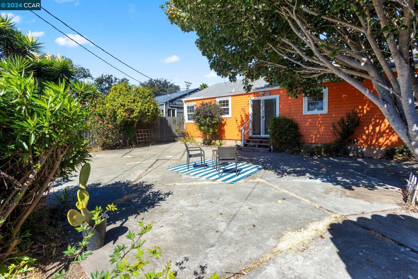
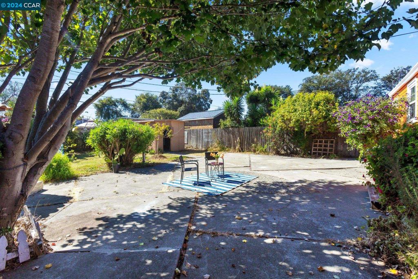
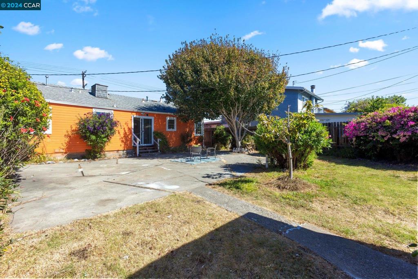
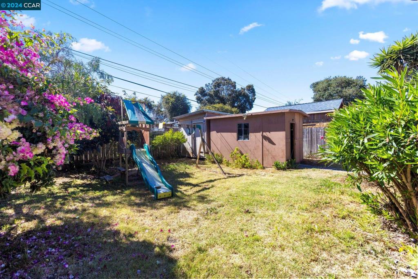
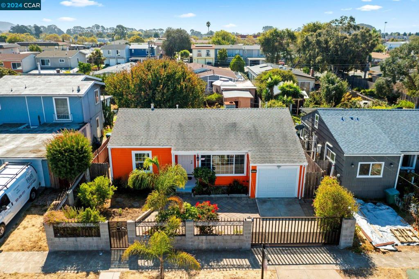
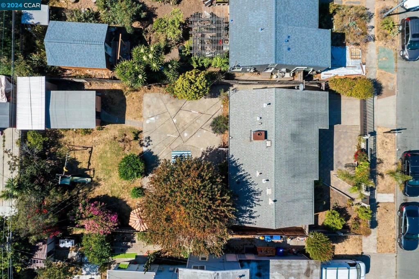
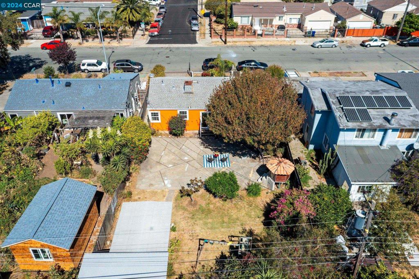
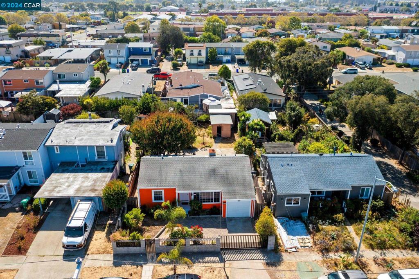
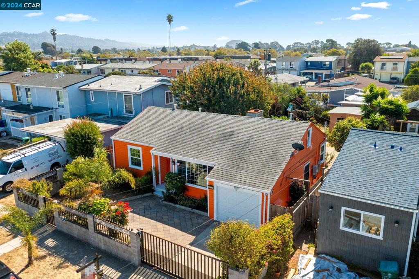
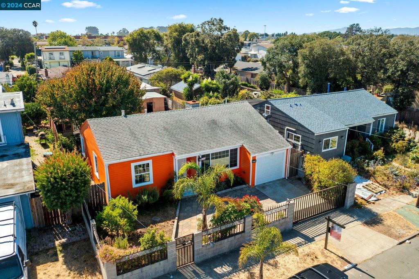
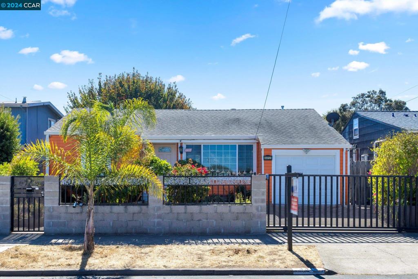
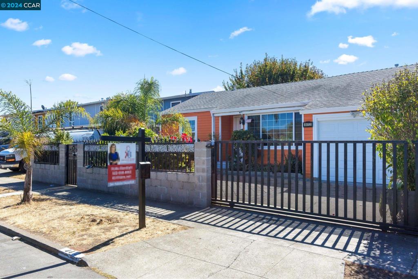
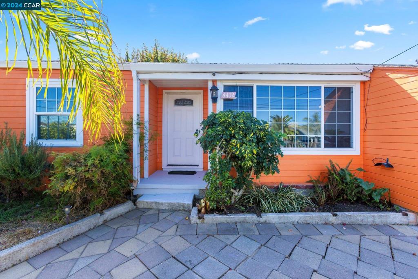
Property Description
Welcome to this charming 2-bedroom, 1-bathroom home featuring an open-concept layout that maximizes space and light. The inviting living area flows seamlessly into the dining and kitchen spaces, making it perfect for both everyday living and entertaining. Set on a large lot with plenty of potential, this property offers ample room for an ADU (Accessory Dwelling Unit), providing great opportunities for additional income or guest accommodations. You'll appreciate the modern upgrades, including a tankless water heater for energy efficiency and updated electrical systems for peace of mind. Conveniently located, this home provides easy freeway access and is just a short distance from the ferry, making commuting a breeze. You'll also find schools and shopping nearby, ensuring that all your needs are within reach. This home combines comfort, functionality, and convenience in a desirable location—don’t miss the chance to make it your own!
Interior Features
| Kitchen Information |
| Features |
Remodeled, Updated Kitchen |
| Bedroom Information |
| Bedrooms |
2 |
| Bathroom Information |
| Bathrooms |
1 |
| Flooring Information |
| Material |
Laminate, Tile |
| Interior Information |
| Cooling Type |
None |
Listing Information
| Address |
4412 Wall Ave |
| City |
Richmond |
| State |
CA |
| Zip |
94804 |
| County |
Contra Costa |
| Listing Agent |
Katia Bonilla DRE #01815753 |
| Courtesy Of |
Keller Williams Realty |
| Close Price |
$570,000 |
| Status |
Closed |
| Type |
Residential |
| Subtype |
Single Family Residence |
| Structure Size |
796 |
| Lot Size |
5,700 |
| Year Built |
1943 |
Listing information courtesy of: Katia Bonilla, Keller Williams Realty. *Based on information from the Association of REALTORS/Multiple Listing as of Nov 2nd, 2024 at 3:06 PM and/or other sources. Display of MLS data is deemed reliable but is not guaranteed accurate by the MLS. All data, including all measurements and calculations of area, is obtained from various sources and has not been, and will not be, verified by broker or MLS. All information should be independently reviewed and verified for accuracy. Properties may or may not be listed by the office/agent presenting the information.
































