10321 Christmas Drive, Huntington Beach, CA 92646
-
Listed Price :
$1,699,999
-
Beds :
6
-
Baths :
4
-
Property Size :
2,400 sqft
-
Year Built :
1965
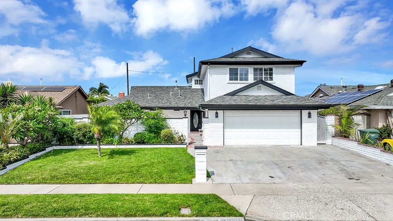
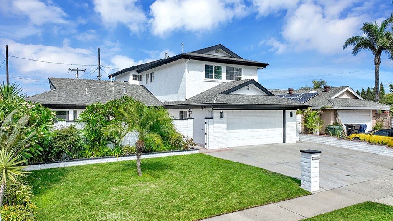
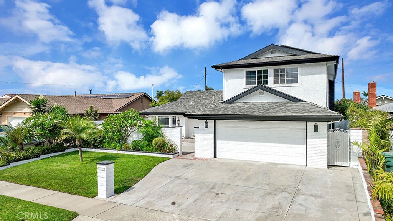
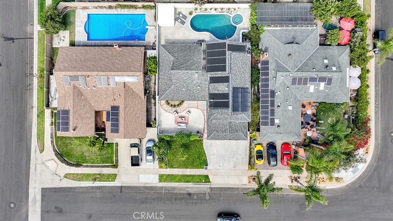
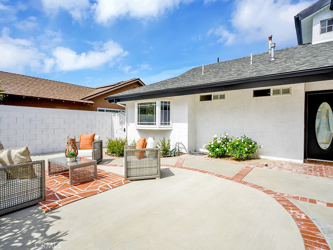
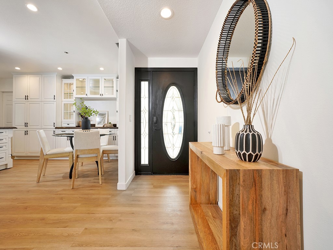
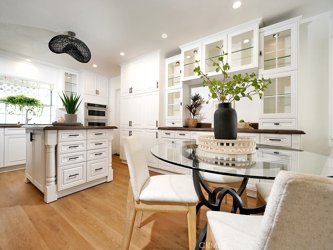
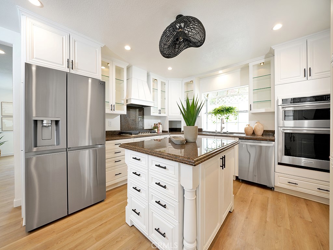
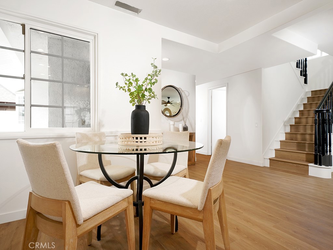
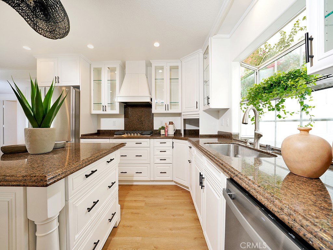
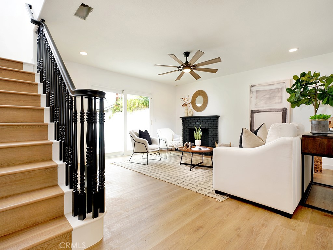
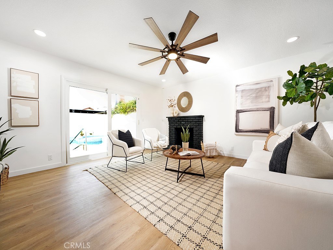
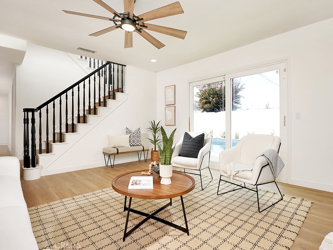
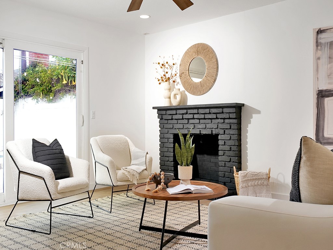
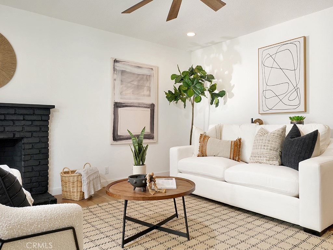
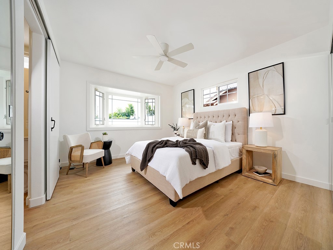
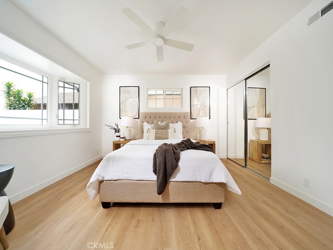
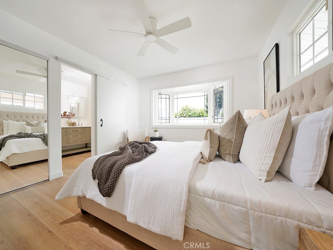
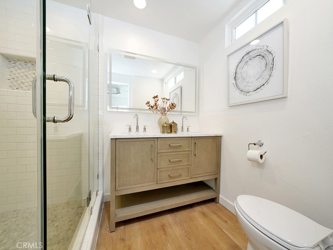
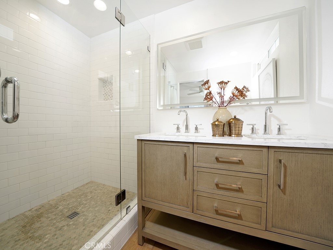
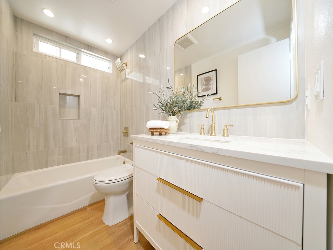
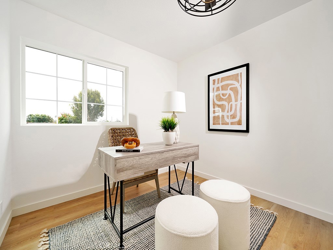
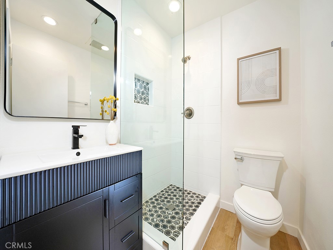
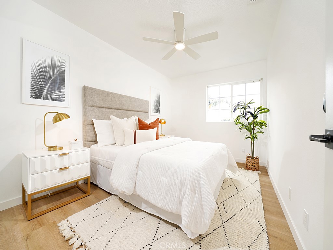
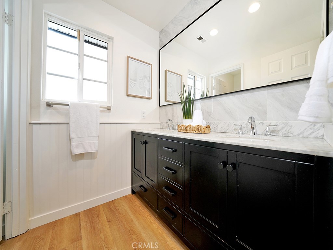
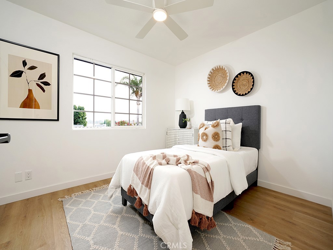
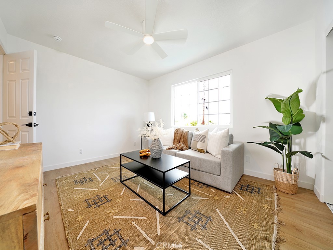
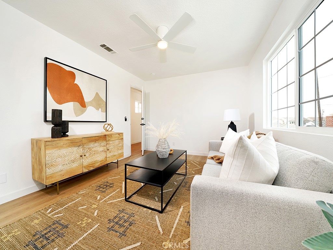
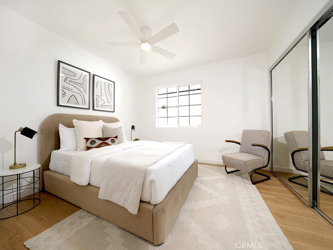
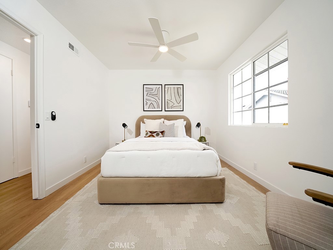
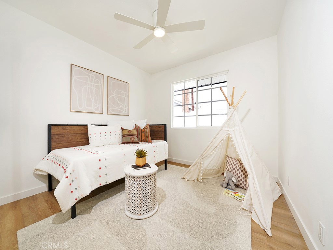
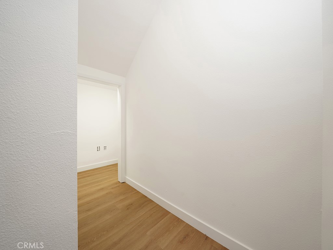
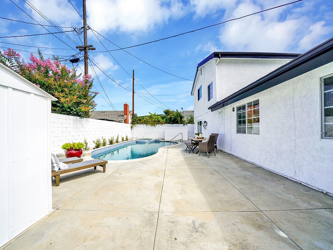
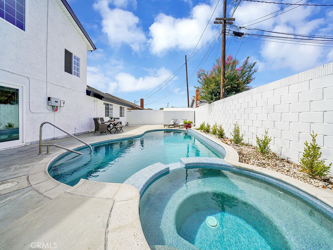
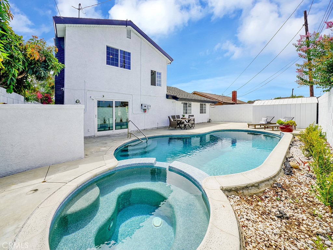
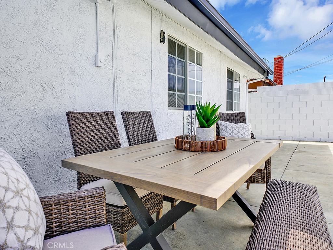
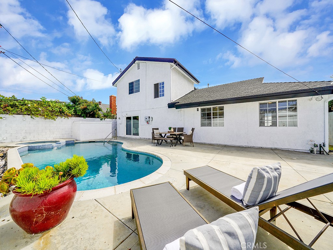
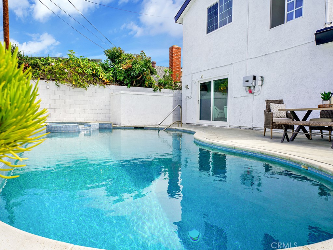
Property Description
Experience elevated coastal living at 10321 Christmas Dr, a beautifully remodeled luxury home nestled in the heart of Huntington Beach. This exquisite residence is the perfect fusion of modern amenities and timeless style, offering a spacious and serene retreat just minutes from the pristine beaches of Southern California.
As you approach the home, a private, gated front patio welcomes you into a sophisticated living space that spans 6 bedrooms, an office, and 4 full bathrooms. The newly installed luxury vinyl plank flooring sets the stage for the bright and airy interiors, while fresh paint throughout gives the home a modern, polished look. The expansive living room, complete with a cozy fireplace, flows seamlessly into the dining area and the fully updated kitchen—an entertainer's dream featuring new stainless steel appliances, a large center island, and custom cabinetry designed for both style and functionality.
The home’s thoughtful layout includes a spacious primary suite with a luxurious, remodeled bathroom, offering a private sanctuary to unwind. Each of the additional bedrooms and bathrooms has been meticulously designed with comfort and modern aesthetics in mind.
Step outside to your own private oasis. The sparkling swimming pool and jacuzzi take center stage in the beautifully hard-scaped backyard, offering a perfect setting for relaxation and entertainment. The low-maintenance design allows you to enjoy the Southern California lifestyle without the upkeep, providing more time to soak in the sun by the pool or host gatherings with friends and family.
This energy-efficient home is equipped with solar panels, providing significant cost savings, while the 2-car garage and newly updated hardware throughout the house add both convenience and luxury.
Situated in one of Huntington Beach's most desirable neighborhoods, this home is moments away from top-rated schools, parks, and premier shopping and dining options, offering an exceptional lifestyle with every amenity within reach.
This is a must-see home that offers the best in luxury and convenience. With its stunning features and ideal location, 10321 Christmas Dr is sure to sell quickly. Schedule your private showing today!
Interior Features
| Laundry Information |
| Location(s) |
Electric Dryer Hookup, Gas Dryer Hookup, In Garage |
| Kitchen Information |
| Features |
Butler's Pantry, Granite Counters, Kitchen Island, Kitchen/Family Room Combo, Stone Counters, Remodeled, Updated Kitchen, Utility Sink |
| Bedroom Information |
| Features |
Bedroom on Main Level |
| Bedrooms |
6 |
| Bathroom Information |
| Features |
Bathtub, Dual Sinks, Full Bath on Main Level, Granite Counters, Stone Counters, Separate Shower, Tub Shower, Upgraded, Walk-In Shower |
| Bathrooms |
4 |
| Flooring Information |
| Material |
Vinyl, Wood |
| Interior Information |
| Features |
Built-in Features, Ceiling Fan(s), Separate/Formal Dining Room, Eat-in Kitchen, Furnished, Granite Counters, High Ceilings, Open Floorplan, Pantry, Recessed Lighting, Bedroom on Main Level, Main Level Primary, Primary Suite |
| Cooling Type |
None |
Listing Information
| Address |
10321 Christmas Drive |
| City |
Huntington Beach |
| State |
CA |
| Zip |
92646 |
| County |
Orange |
| Listing Agent |
Lionel Franklin DRE #01730363 |
| Courtesy Of |
Keller Williams Realty Irvine |
| List Price |
$1,699,999 |
| Status |
Active |
| Type |
Residential |
| Subtype |
Single Family Residence |
| Structure Size |
2,400 |
| Lot Size |
6,300 |
| Year Built |
1965 |
Listing information courtesy of: Lionel Franklin, Keller Williams Realty Irvine. *Based on information from the Association of REALTORS/Multiple Listing as of Oct 1st, 2024 at 8:41 PM and/or other sources. Display of MLS data is deemed reliable but is not guaranteed accurate by the MLS. All data, including all measurements and calculations of area, is obtained from various sources and has not been, and will not be, verified by broker or MLS. All information should be independently reviewed and verified for accuracy. Properties may or may not be listed by the office/agent presenting the information.






































