1048 Whitwell Road, Hillsborough, CA 94010
-
Sold Price :
$7,000,000
-
Beds :
5
-
Baths :
5
-
Property Size :
4,234 sqft
-
Year Built :
1937
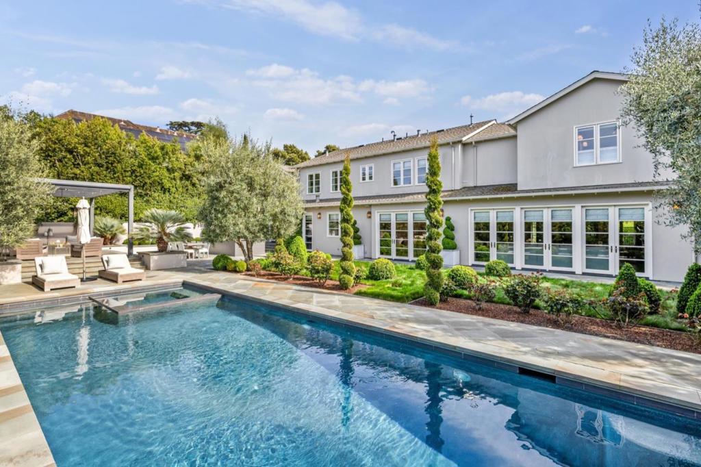

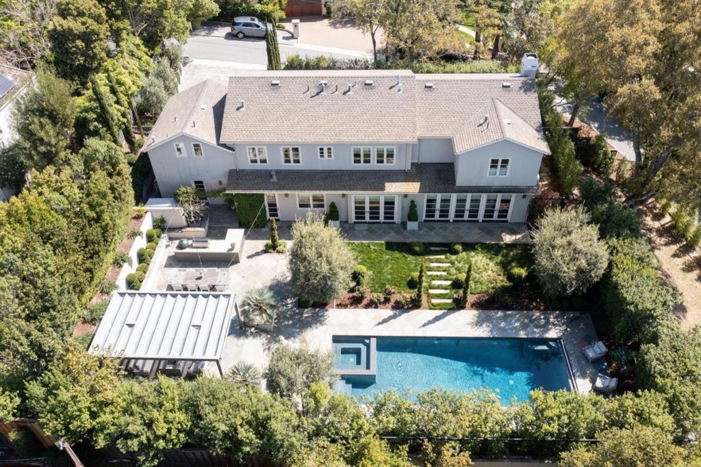

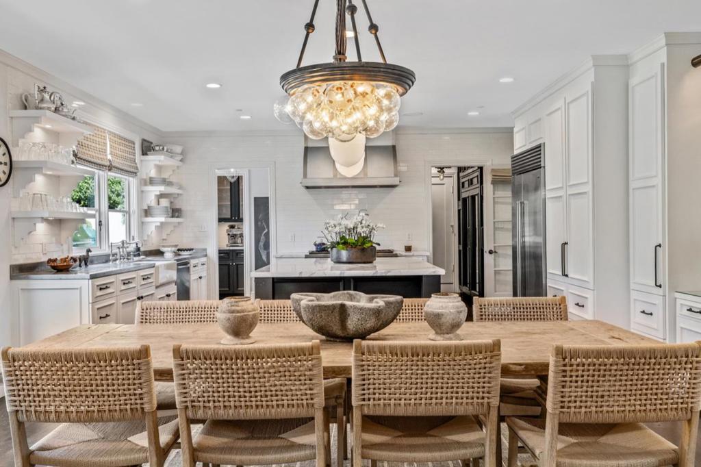

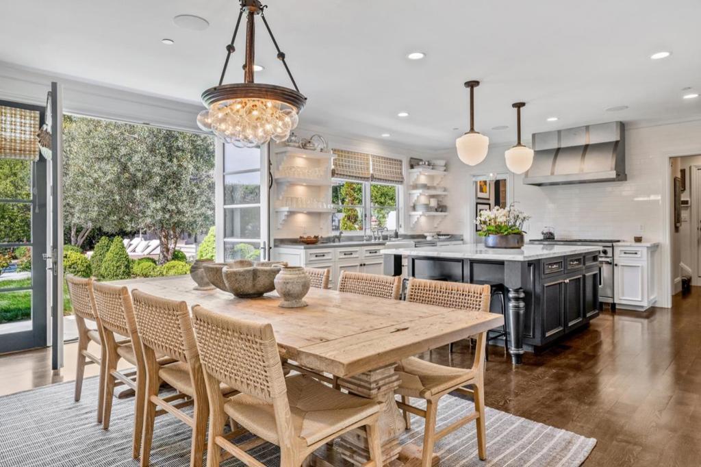

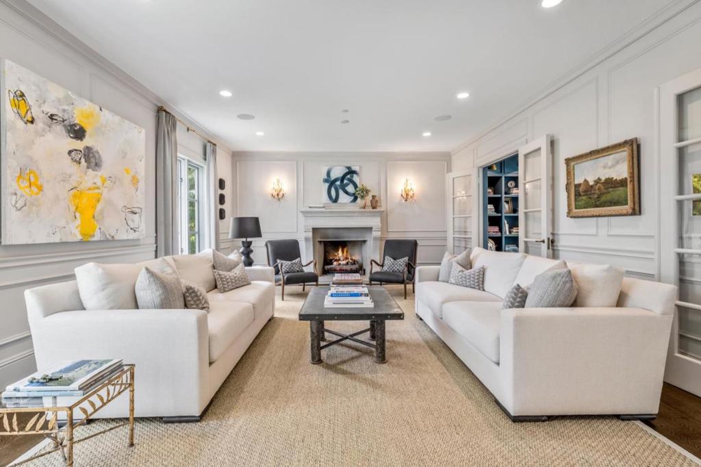

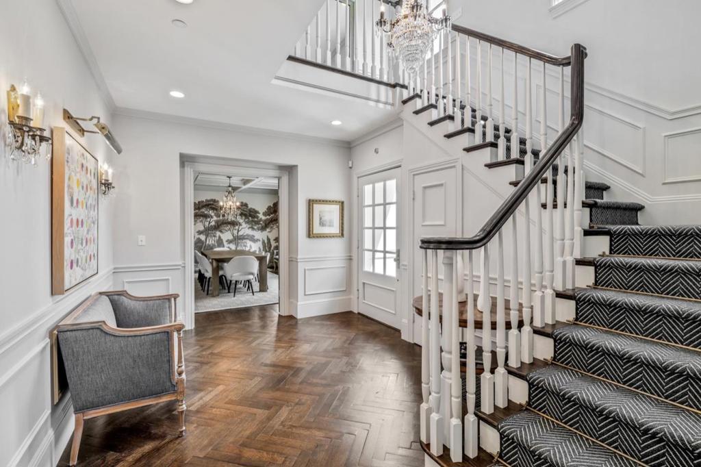

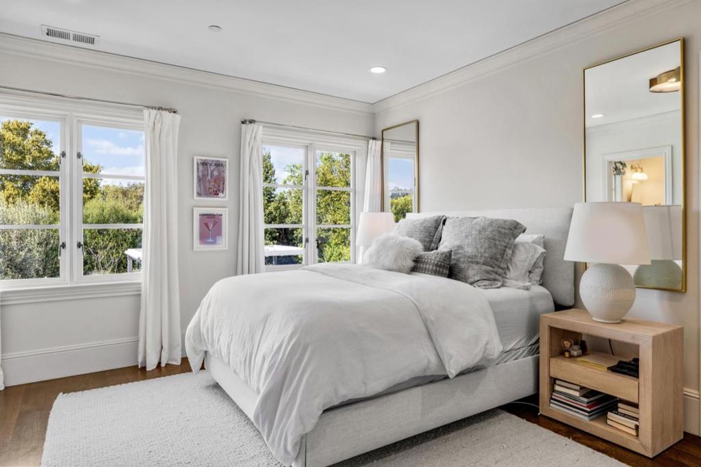

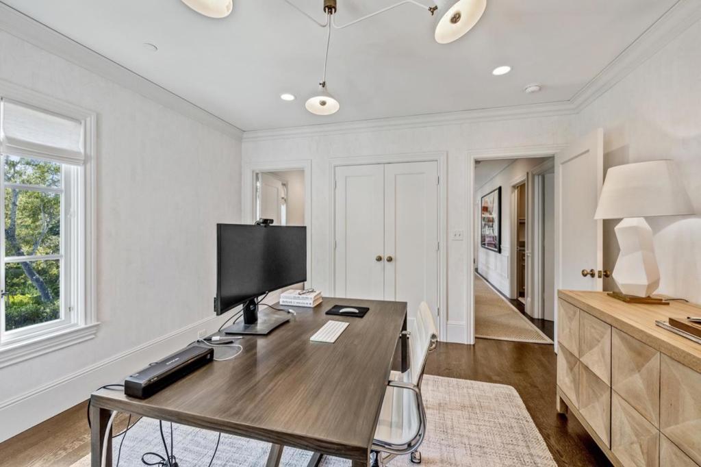

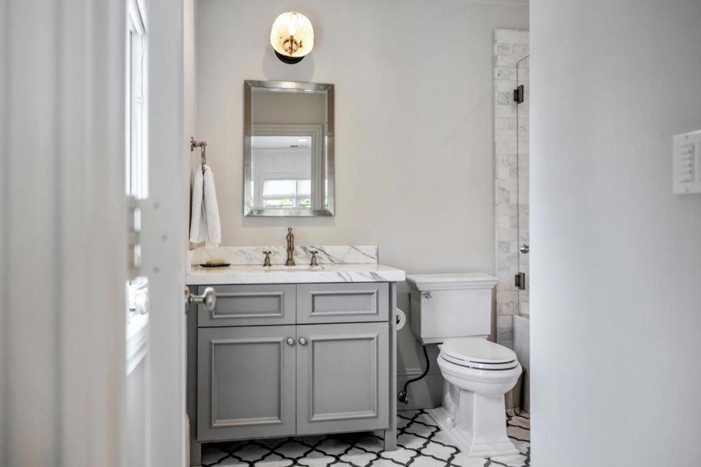

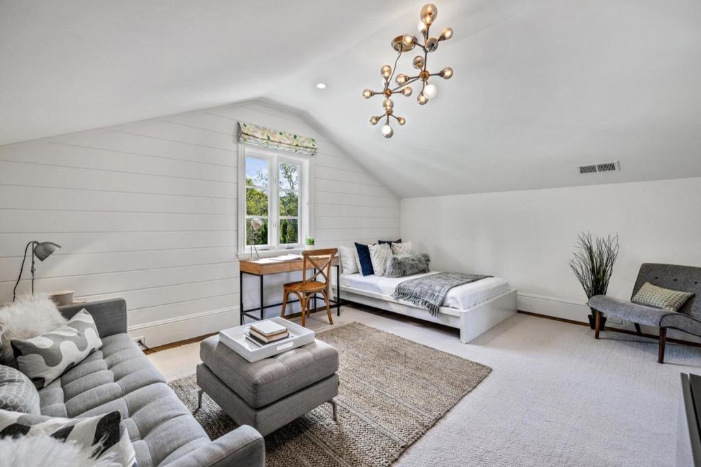

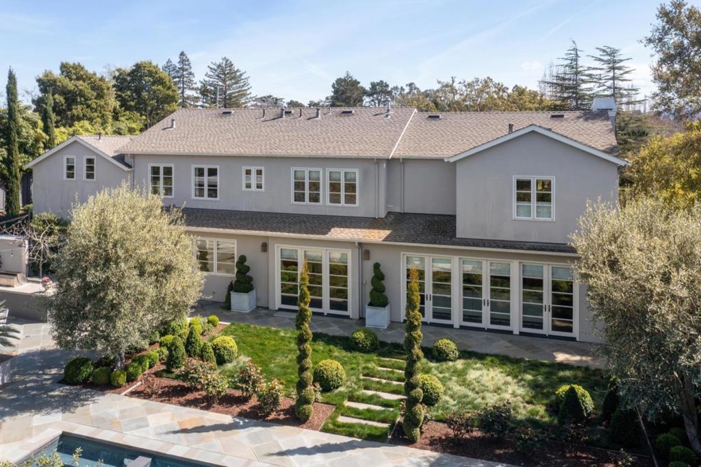

Property Description
Stunning Designer Showcase Home just steps away from Hillsborough's Vista Park. This Modern Colonial was completely remodeled and reimagined in 2014 and featured in Gentry Magazine and Hillsborough's Kitchen Tour. Offering the perfect blend of contemporary high-end designer finishes with 1930's period details, this gorgeous estate is truly exceptional. An extraordinary indoor-outdoor open floor plan with formal and informal living and dining spaces is ideal for both large entertaining as well as a private family retreat. Features 5 generous bedrooms, 4.5 spa-inspired bathrooms, formal living and dining rooms, and an oversized kitchen with coffee bar and wine storage. The rear gardens rival a boutique hotel with bluestone pathways, lush lawns, sculptured topiaries, potted palms, outdoor kitchen, lounge areas, a raised fire-pit and a sparkling swimming pool. Approved plans for an 800 s.f. ADU on an unused area of the lot! Walking distance to Vista Park and zoned for North Hillsborough Elementary.
Interior Features
| Kitchen Information |
| Features |
Kitchen Island |
| Bedroom Information |
| Bedrooms |
5 |
| Bathroom Information |
| Features |
Dual Sinks |
| Bathrooms |
5 |
| Flooring Information |
| Material |
Wood |
| Interior Information |
| Features |
Walk-In Closet(s) |
| Cooling Type |
Central Air |
Listing Information
| Address |
1048 Whitwell Road |
| City |
Hillsborough |
| State |
CA |
| Zip |
94010 |
| County |
San Mateo |
| Listing Agent |
Hope Pilch DRE #01252438 |
| Courtesy Of |
HP Properties |
| Close Price |
$7,000,000 |
| Status |
Closed |
| Type |
Residential |
| Subtype |
Single Family Residence |
| Structure Size |
4,234 |
| Lot Size |
17,424 |
| Year Built |
1937 |
Listing information courtesy of: Hope Pilch, HP Properties. *Based on information from the Association of REALTORS/Multiple Listing as of Nov 5th, 2024 at 7:42 PM and/or other sources. Display of MLS data is deemed reliable but is not guaranteed accurate by the MLS. All data, including all measurements and calculations of area, is obtained from various sources and has not been, and will not be, verified by broker or MLS. All information should be independently reviewed and verified for accuracy. Properties may or may not be listed by the office/agent presenting the information.






















