7076 Keighley Street, San Diego, CA 92120
-
Listed Price :
$1,299,000
-
Beds :
4
-
Baths :
3
-
Property Size :
2,426 sqft
-
Year Built :
1964
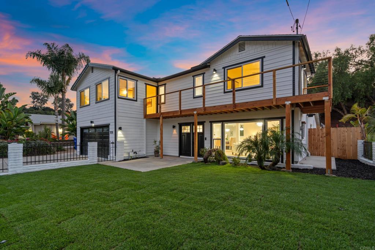
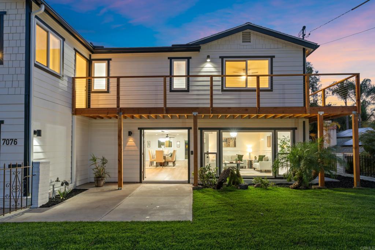
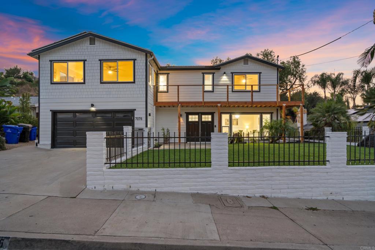

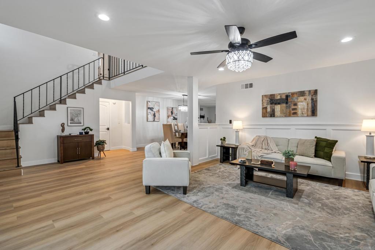
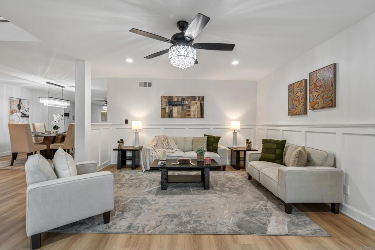
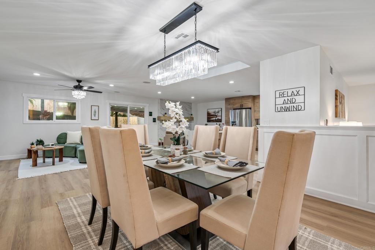
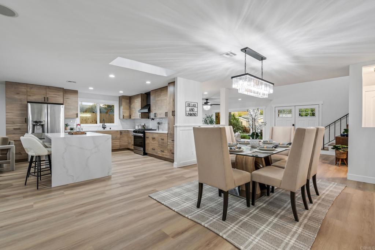
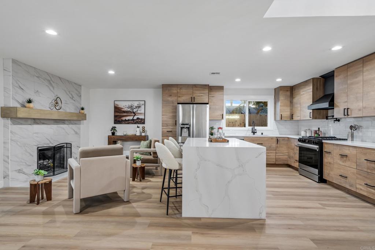
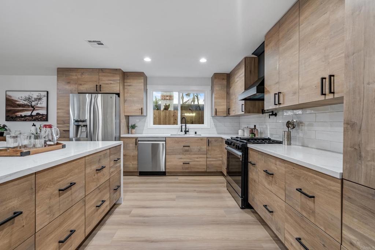
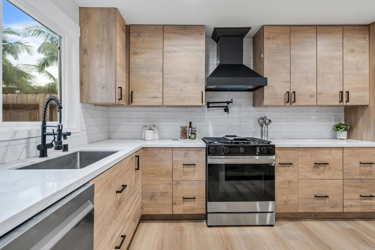
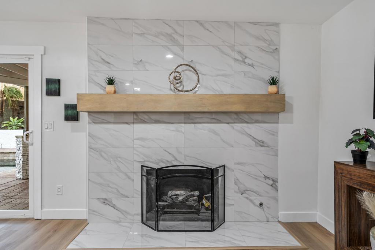
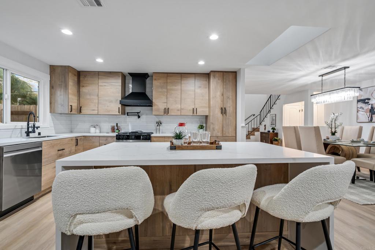

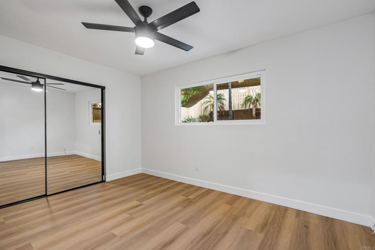
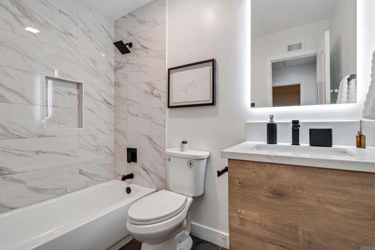
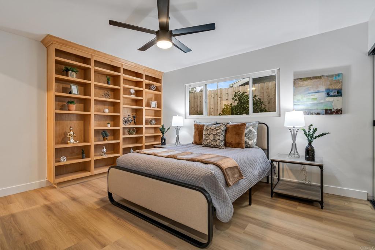
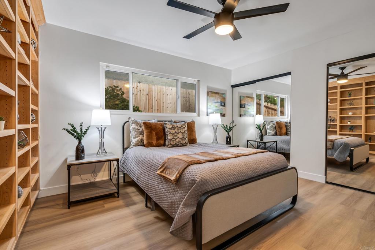
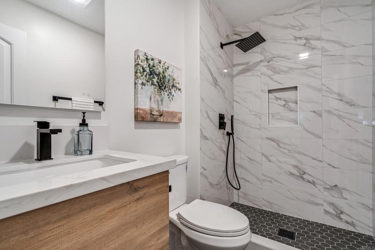
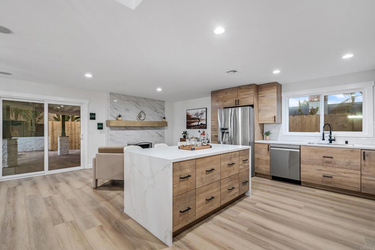
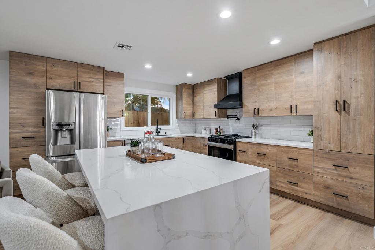
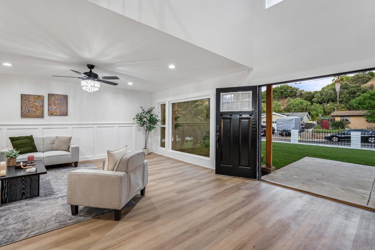
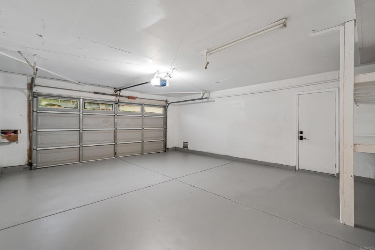
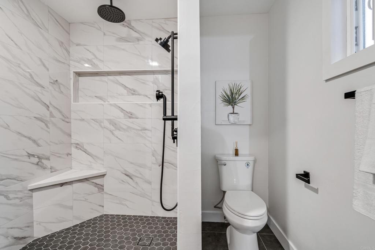
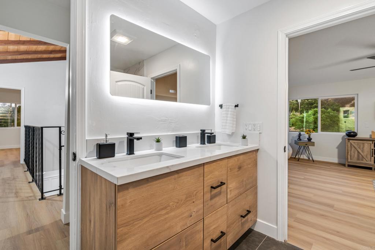
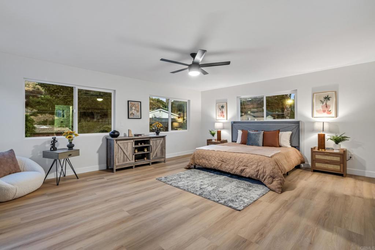

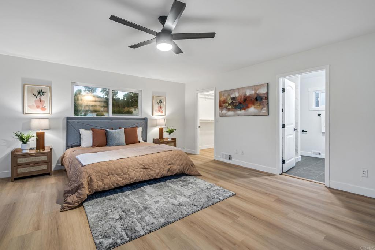
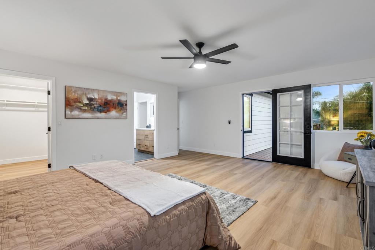
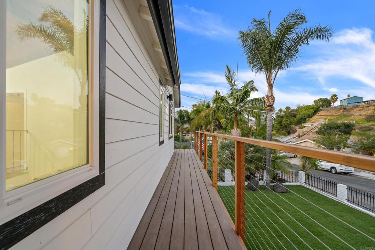

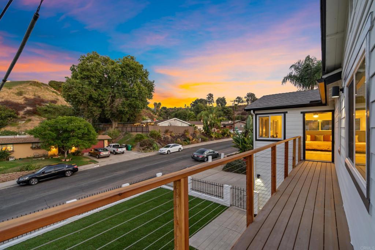
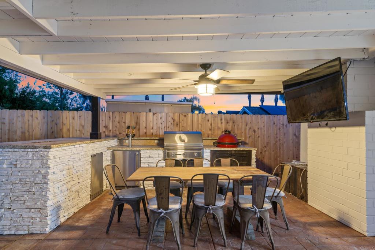
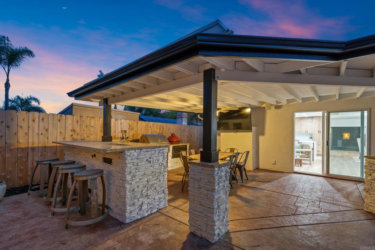
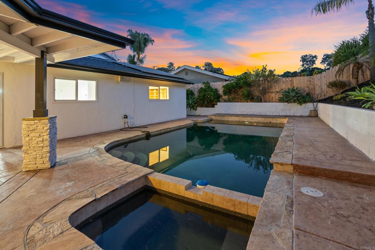
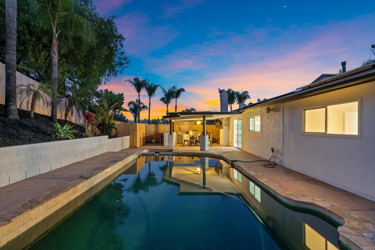
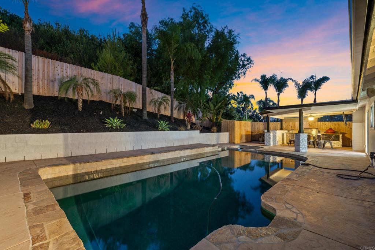
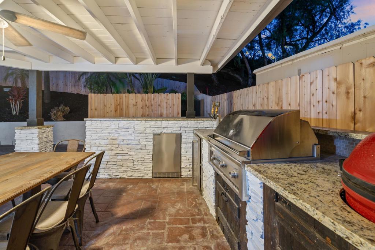
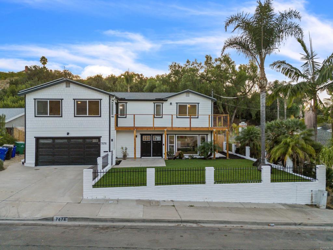
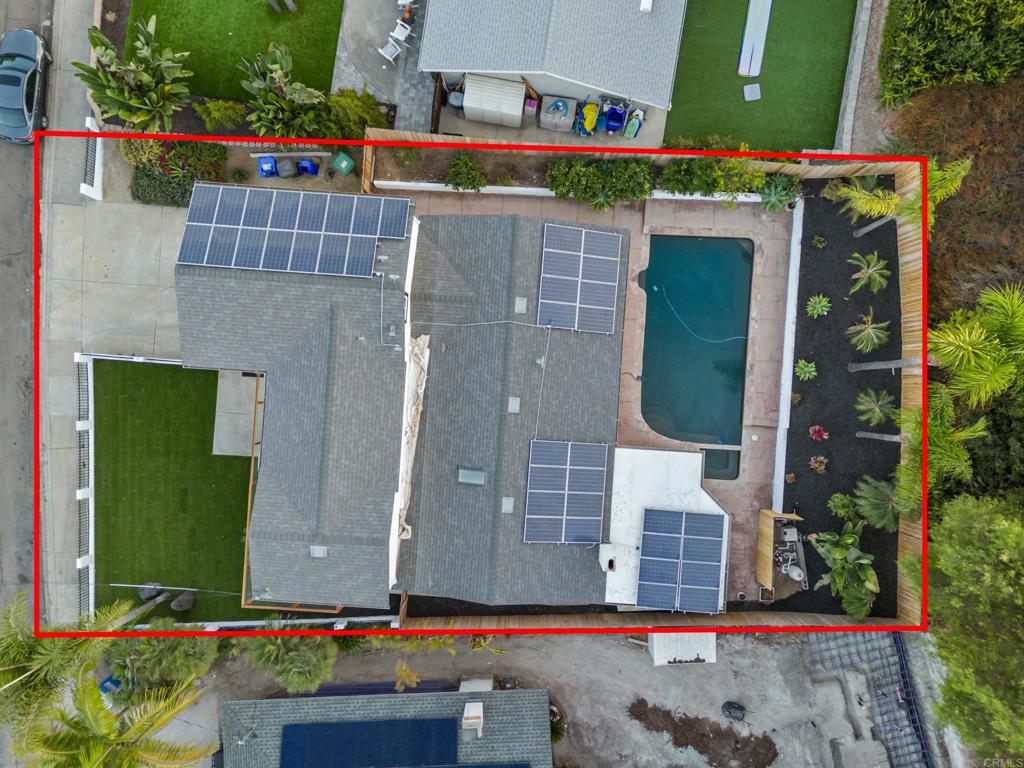
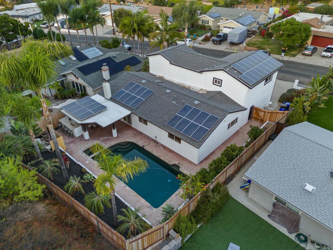
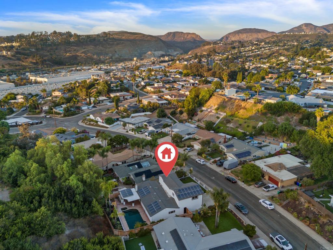
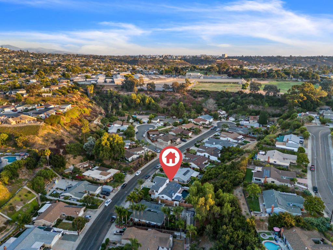
Property Description
Located in the highly sought-after Allied Gardens neighborhood, this beautifully remodeled 4-bedroom, 3-bath home offers modern living with thoughtful design. Featuring two spacious primary suites—one on each floor—and an upstairs deck accessible from both upstairs bedrooms, this home is perfect for flexible living and relaxation. The updated kitchen showcases wood-finish cabinets, quartz countertops, a large island and new flooring throughout. Ideal for entertaining, the backyard boasts a sparkling pool, spa, outdoor kitchen with BBQ smoker, kegerator, and mini fridge, providing the ultimate outdoor retreat. Energy-efficient features include owned solar and dual-pane windows for year-round comfort and savings. With a 2-car garage and no HOA, this home is a rare find in a fantastic community. Don't miss this opportunity!
Interior Features
| Laundry Information |
| Location(s) |
Electric Dryer Hookup, Gas Dryer Hookup |
| Bedroom Information |
| Bedrooms |
4 |
| Bathroom Information |
| Bathrooms |
3 |
| Interior Information |
| Features |
Bedroom on Main Level, Main Level Primary, Multiple Primary Suites |
| Cooling Type |
Central Air |
Listing Information
| Address |
7076 Keighley Street |
| City |
San Diego |
| State |
CA |
| Zip |
92120 |
| County |
San Diego |
| Listing Agent |
Kimberly Alba DRE #02166291 |
| Courtesy Of |
Imagine San Diego |
| List Price |
$1,299,000 |
| Status |
Active |
| Type |
Residential |
| Subtype |
Single Family Residence |
| Structure Size |
2,426 |
| Lot Size |
11,300 |
| Year Built |
1964 |
Listing information courtesy of: Kimberly Alba, Imagine San Diego. *Based on information from the Association of REALTORS/Multiple Listing as of Sep 27th, 2024 at 5:28 AM and/or other sources. Display of MLS data is deemed reliable but is not guaranteed accurate by the MLS. All data, including all measurements and calculations of area, is obtained from various sources and has not been, and will not be, verified by broker or MLS. All information should be independently reviewed and verified for accuracy. Properties may or may not be listed by the office/agent presenting the information.











































