4223 Briarwood Way, Palo Alto, CA 94306
-
Sold Price :
$3,750,000
-
Beds :
4
-
Baths :
2
-
Property Size :
1,800 sqft
-
Year Built :
1965
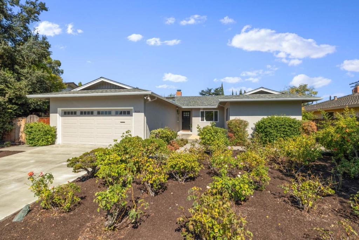
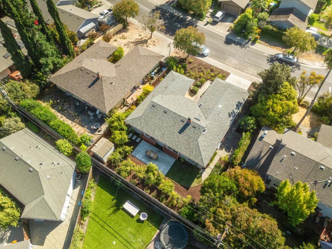
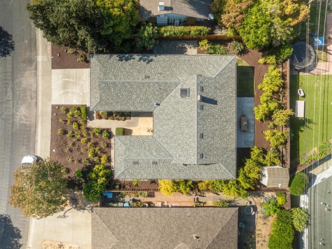
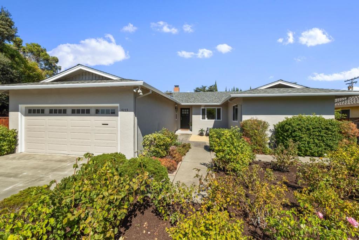
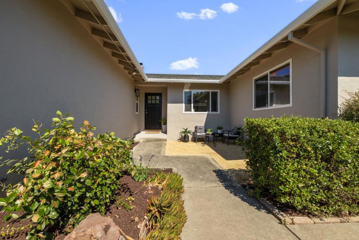
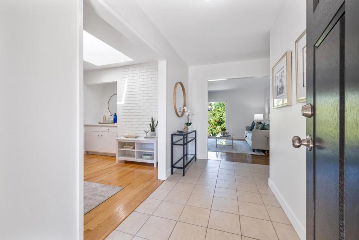
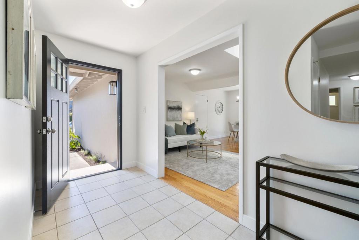
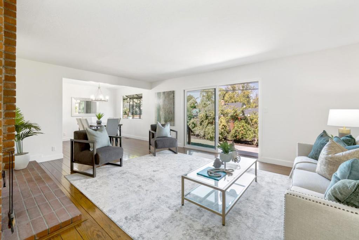
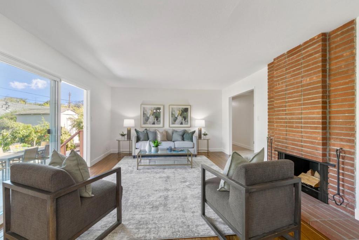
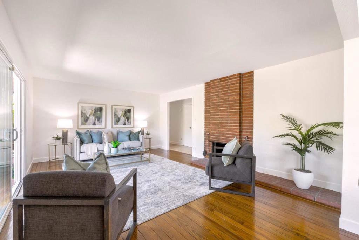
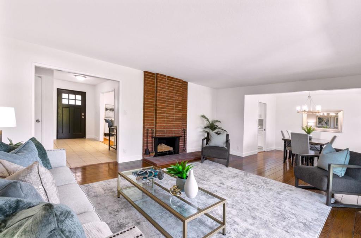
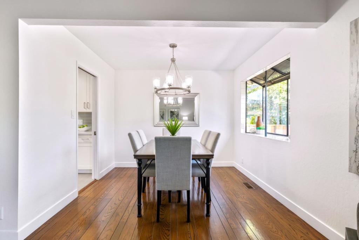
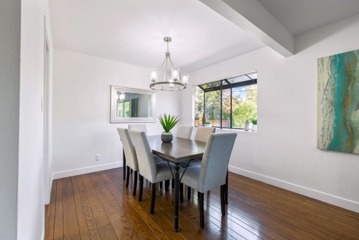
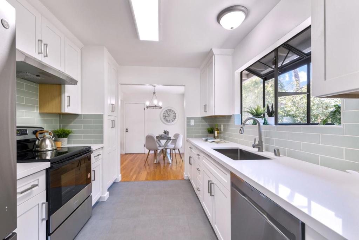
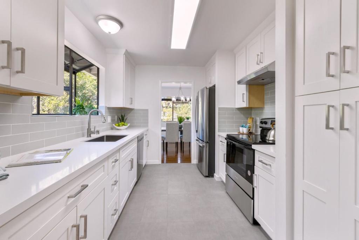
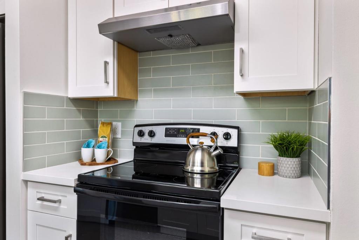
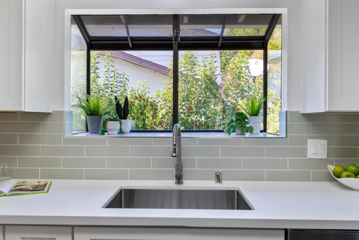
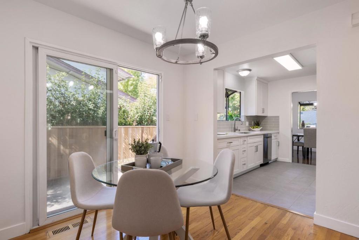
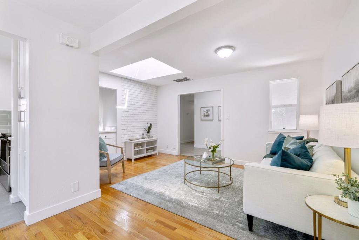
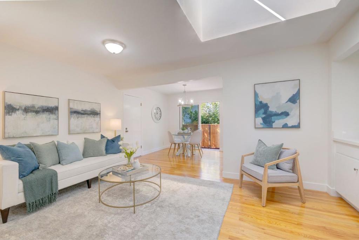
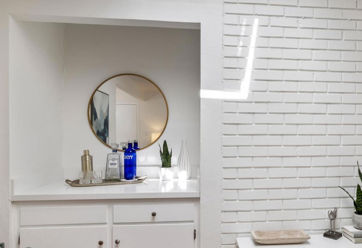
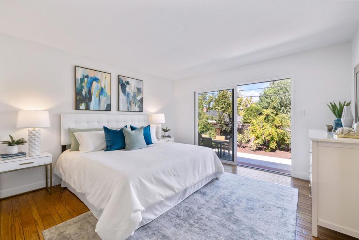
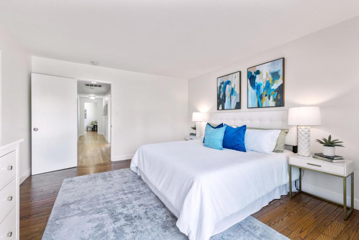

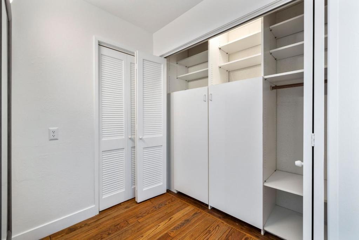
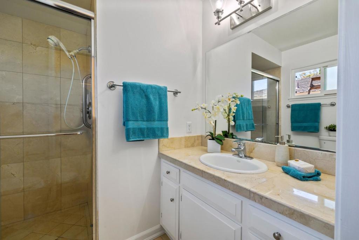
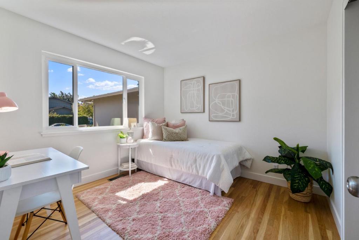
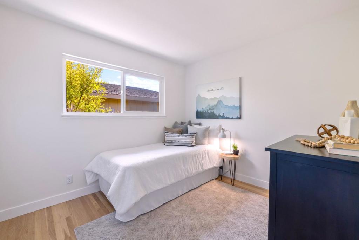
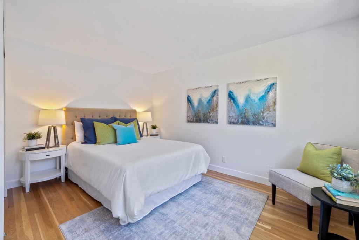
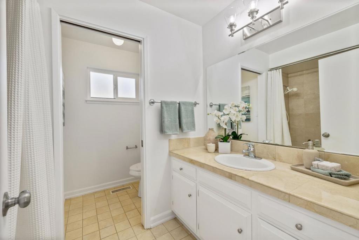
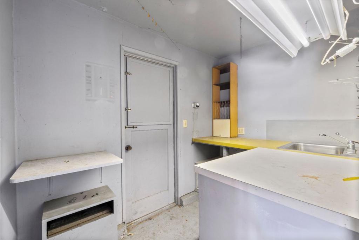
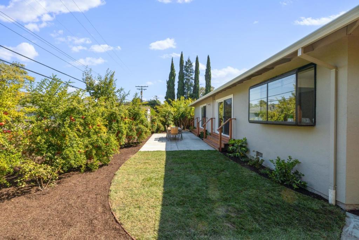
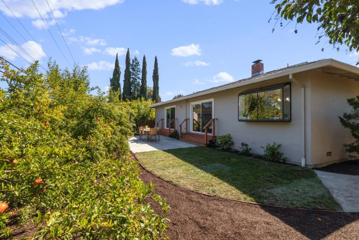
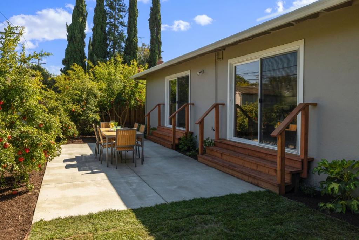
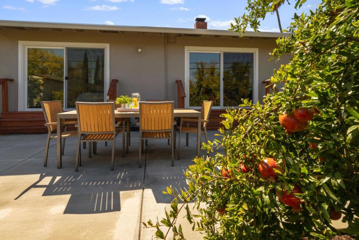
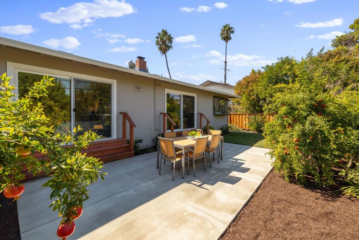
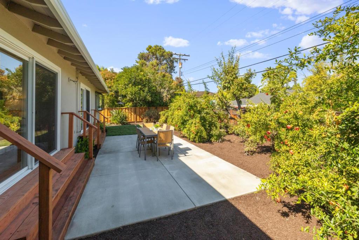
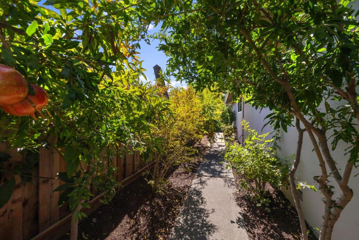
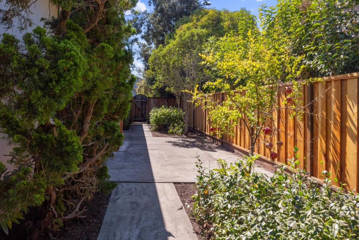
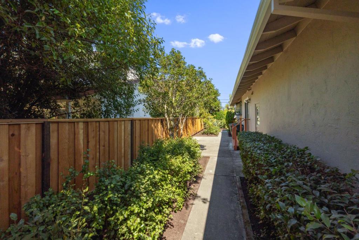
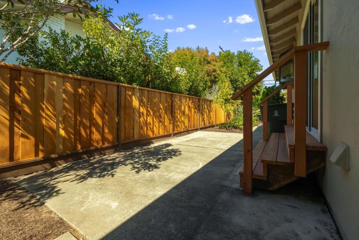
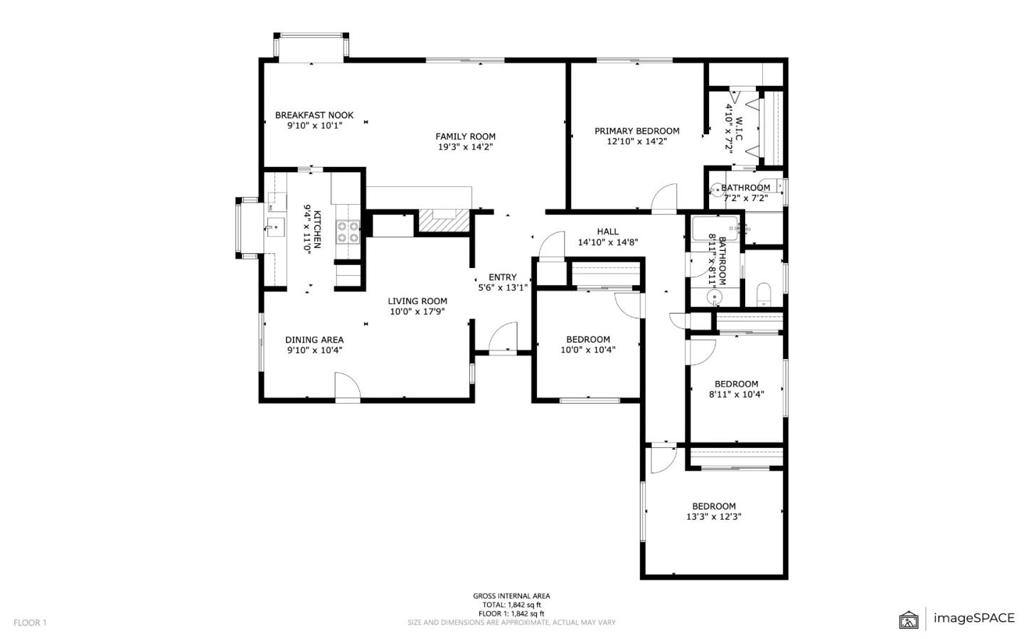
Property Description
Welcome to 4223 Briarwood Way, a wonderful property nestled in one of Palo Alto's most desirable neighborhoods. The spacious floor plan includes 4 bedrooms and 2 full bathrooms. Every cook will love the gorgeous newly remodeled kitchen, featuring stainless steel appliances, quartz countertops and tile flooring. Enjoy family time in the separate family room with a casual eating area. The living room features the more formal dining area, abundant natural light, a cozy fireplace, and direct access to the gorgeous yard. Perfect for relaxing or entertaining, the beautiful yard features many mature pomegranate trees, a large patio, lawn area, a storage shed, and spacious side yards. Additional amenities include beautiful hardwood floors, and an attached 2-car garage with overhead storage and a dark room. This prime location is close to top-rated schools, parks, shopping, dining, and major tech hubs. Award winning Palo Alto schools include Fairmeadow Elem, JLS Middle, and Gunn High (Buyer to confirm)
Interior Features
| Laundry Information |
| Location(s) |
In Garage |
| Kitchen Information |
| Features |
Quartz Counters |
| Bedroom Information |
| Bedrooms |
4 |
| Bathroom Information |
| Bathrooms |
2 |
| Interior Information |
| Cooling Type |
None |
Listing Information
| Address |
4223 Briarwood Way |
| City |
Palo Alto |
| State |
CA |
| Zip |
94306 |
| County |
Santa Clara |
| Listing Agent |
Susan Kramer DRE #01399140 |
| Courtesy Of |
Intero Real Estate Services |
| Close Price |
$3,750,000 |
| Status |
Closed |
| Type |
Residential |
| Subtype |
Single Family Residence |
| Structure Size |
1,800 |
| Lot Size |
7,992 |
| Year Built |
1965 |
Listing information courtesy of: Susan Kramer, Intero Real Estate Services. *Based on information from the Association of REALTORS/Multiple Listing as of Nov 2nd, 2024 at 12:24 AM and/or other sources. Display of MLS data is deemed reliable but is not guaranteed accurate by the MLS. All data, including all measurements and calculations of area, is obtained from various sources and has not been, and will not be, verified by broker or MLS. All information should be independently reviewed and verified for accuracy. Properties may or may not be listed by the office/agent presenting the information.










































