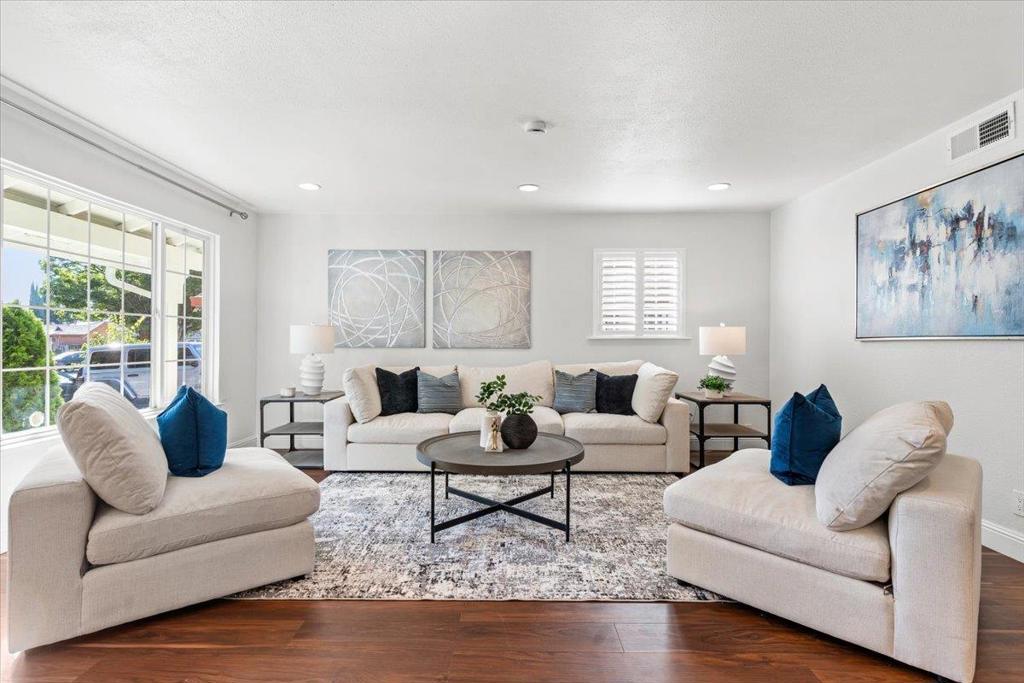2638 Bon Bon Drive, San Jose, CA 95148
-
Sold Price :
$1,500,000
-
Beds :
3
-
Baths :
2
-
Property Size :
1,487 sqft
-
Year Built :
1967

Property Description
Discover this stunning single-level home in Evergreen, thoughtfully updated and ready to impress! Boasting 3 bed & 2 baths across 1,487 SF, this home offers a perfect blend of comfort and modern living. Step inside to find beautiful hardwood flooring, tons of natural light, recessed lights, an updated kitchen feat. stainless steel appliances, a dedicated laundry room w/ plenty of storage and an inviting open floor plan with separate living and family rooms ideal for both relaxation and entertaining. This home is packed with upgrades!!! Feat. a new roof, new owned Tesla Solar w/ Tesla Level 2 EV charger, Powerwall + Battery, a newer furnace, Nest Thermostat, a new tankless water heater, new fence, and a water filtration system. Fresh interior paint, manicured landscaping, stamped concrete / driveway & a new backyard fence add to the charm. The low maintenance backyard is perfect for outdoor enjoyment, feat. a pergola & a convenient tough shed. Nestled in a sought-after area w/ top-rated Evergreen schools, this home is a rare gem that you wont want to miss!!!!
Interior Features
| Bedroom Information |
| Bedrooms |
3 |
| Bathroom Information |
| Bathrooms |
2 |
| Flooring Information |
| Material |
Laminate |
| Interior Information |
| Features |
Breakfast Bar |
| Cooling Type |
Central Air |
Listing Information
| Address |
2638 Bon Bon Drive |
| City |
San Jose |
| State |
CA |
| Zip |
95148 |
| County |
Santa Clara |
| Listing Agent |
Jennifer Guarnera DRE #02131405 |
| Co-Listing Agent |
Joe Velasco DRE #01309200 |
| Courtesy Of |
Intero Real Estate Services |
| Close Price |
$1,500,000 |
| Status |
Closed |
| Type |
Residential |
| Subtype |
Single Family Residence |
| Structure Size |
1,487 |
| Lot Size |
5,974 |
| Year Built |
1967 |
Listing information courtesy of: Jennifer Guarnera, Joe Velasco, Intero Real Estate Services. *Based on information from the Association of REALTORS/Multiple Listing as of Oct 9th, 2024 at 3:07 PM and/or other sources. Display of MLS data is deemed reliable but is not guaranteed accurate by the MLS. All data, including all measurements and calculations of area, is obtained from various sources and has not been, and will not be, verified by broker or MLS. All information should be independently reviewed and verified for accuracy. Properties may or may not be listed by the office/agent presenting the information.

