5489 Roundtree Dr , #B, Concord, CA 94521
-
Listed Price :
$415,000
-
Beds :
2
-
Baths :
2
-
Property Size :
973 sqft
-
Year Built :
1971
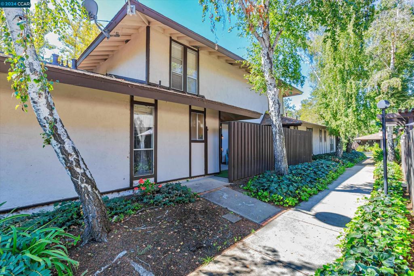
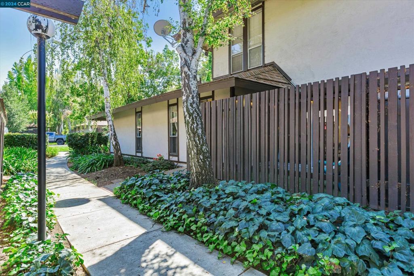
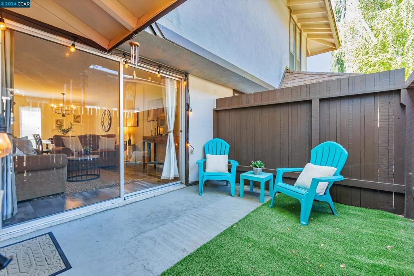
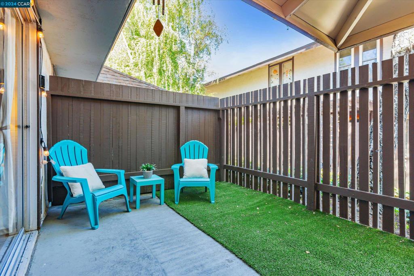
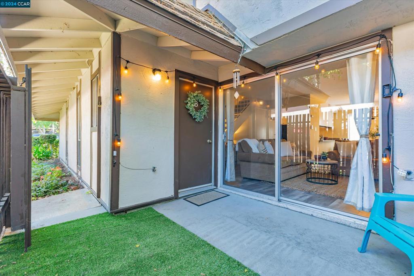
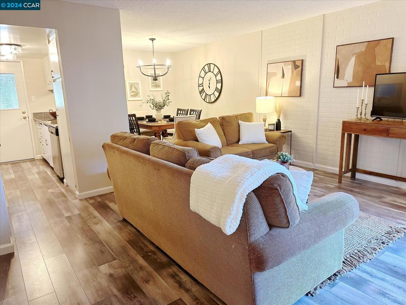
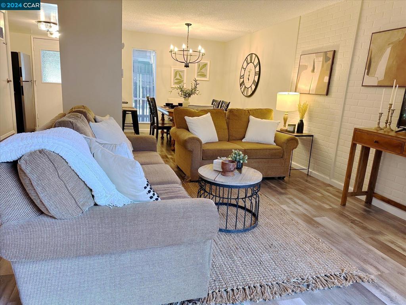
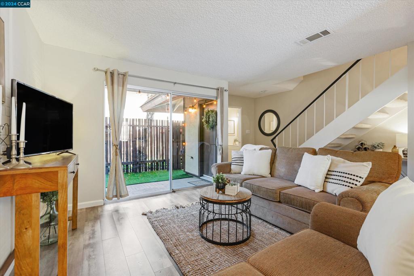
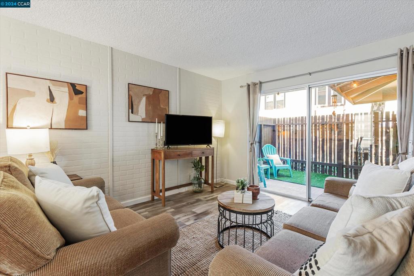
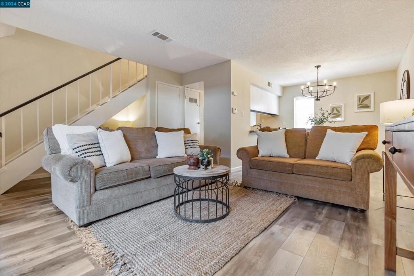
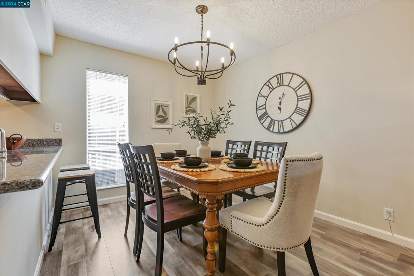
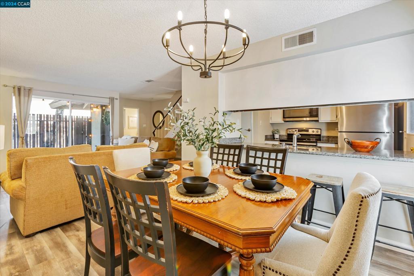
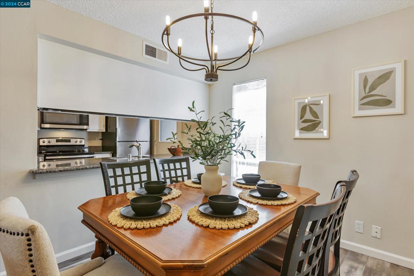
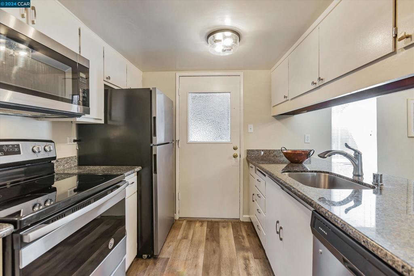
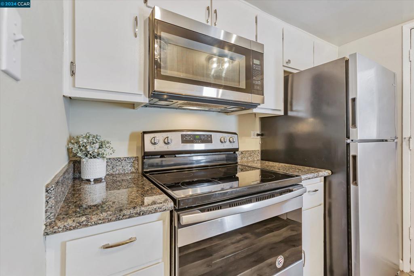
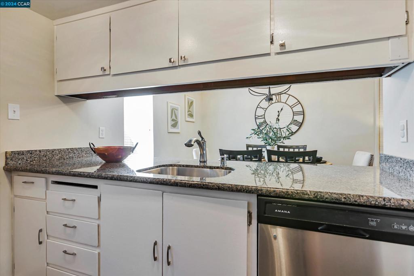
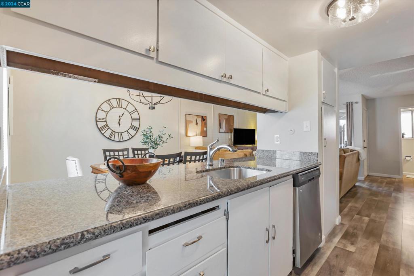
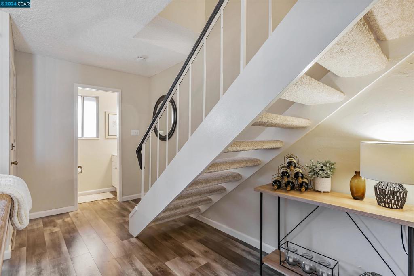
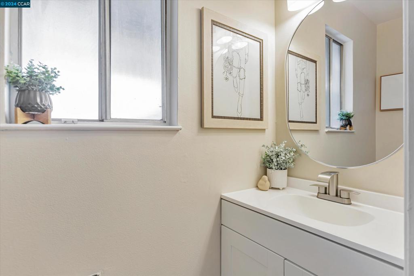
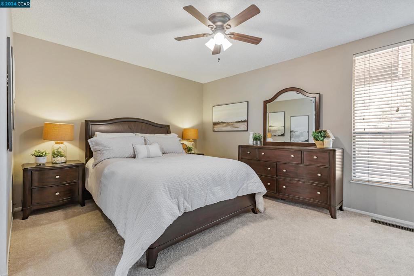
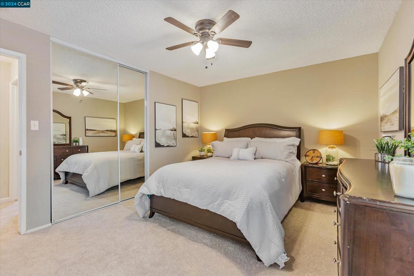
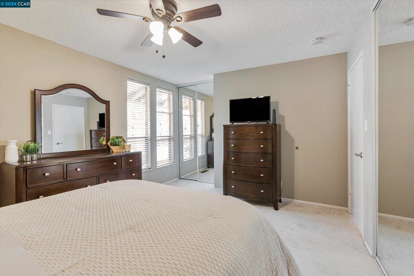
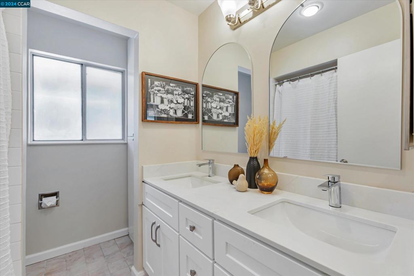
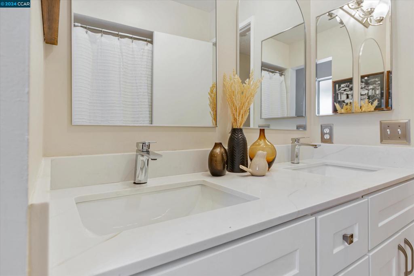
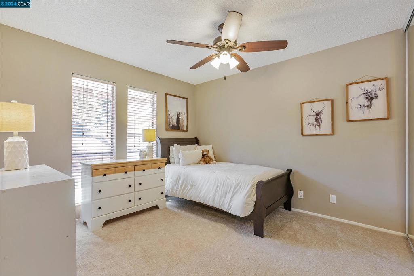
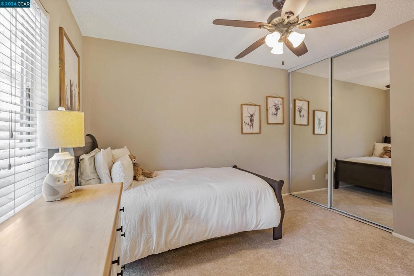
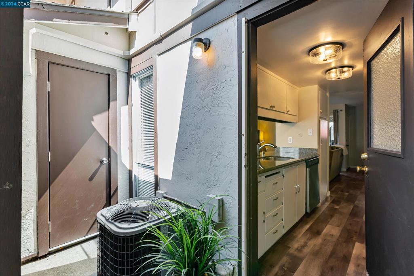
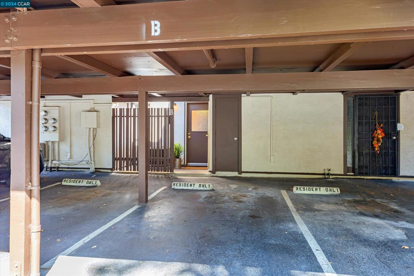
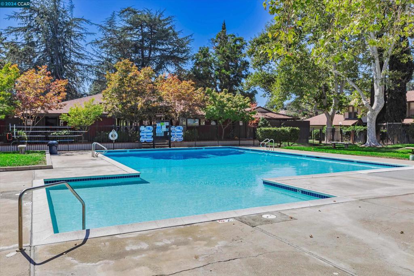
Property Description
Welcome to the Roundtree community, a hidden gem nestled in the heart of Concord. This updated, light-filled townhouse offers a spacious living room with an open floor plan, adorned with laminate flooring on the main level and a sophisticated neutral palette enhanced by new light fixtures. The dining area, adjacent to the living room and half bath, effortlessly transitions into a kitchen that boasts granite countertops, stainless steel appliances, white cabinetry, and a large pantry. Upstairs, you’ll find new carpeting, two generously sized bedrooms, and a full bath with dual sinks. The patio provides an ideal setting for warm evenings, perfect for entertaining. Additional features include storage and easy access to community laundry just steps from your backdoor. Roundtree offers superb amenities, including an assigned carport, guest parking, a pool, a clubhouse, and lush greenbelts. The HOA fee conveniently covers water, sewer, and garbage services. Perfectly located, you’ll be within walking distance of coffee shops, restaurants, and essential conveniences. Discover refined living at Roundtree.
Interior Features
| Bedroom Information |
| Bedrooms |
2 |
| Bathroom Information |
| Bathrooms |
2 |
| Flooring Information |
| Material |
Carpet, Laminate, Tile |
| Interior Information |
| Cooling Type |
Central Air |
Listing Information
| Address |
5489 Roundtree Dr , #B |
| City |
Concord |
| State |
CA |
| Zip |
94521 |
| County |
Contra Costa |
| Listing Agent |
Ashley O'Malley DRE #01943972 |
| Courtesy Of |
Compass |
| List Price |
$415,000 |
| Status |
Active |
| Type |
Residential |
| Subtype |
Townhouse |
| Structure Size |
973 |
| Lot Size |
684 |
| Year Built |
1971 |
Listing information courtesy of: Ashley O'Malley, Compass. *Based on information from the Association of REALTORS/Multiple Listing as of Sep 26th, 2024 at 12:47 AM and/or other sources. Display of MLS data is deemed reliable but is not guaranteed accurate by the MLS. All data, including all measurements and calculations of area, is obtained from various sources and has not been, and will not be, verified by broker or MLS. All information should be independently reviewed and verified for accuracy. Properties may or may not be listed by the office/agent presenting the information.





























