5271 Rimwood Drive, San Jose, CA 95118
-
Sold Price :
$1,700,000
-
Beds :
3
-
Baths :
2
-
Property Size :
1,521 sqft
-
Year Built :
1966
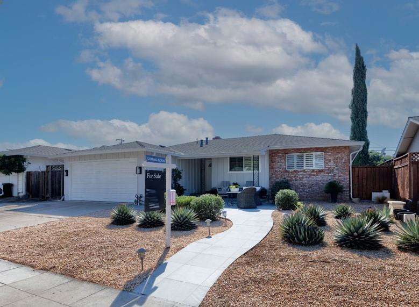
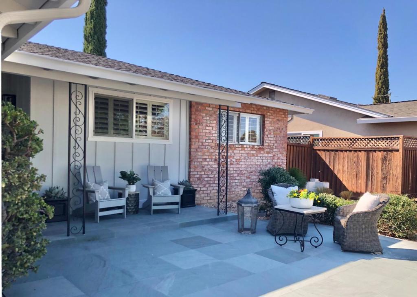
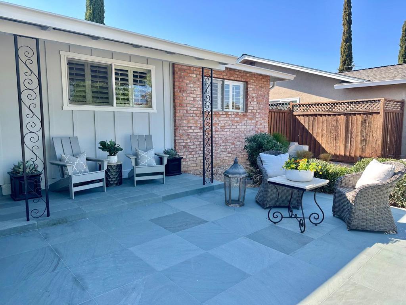
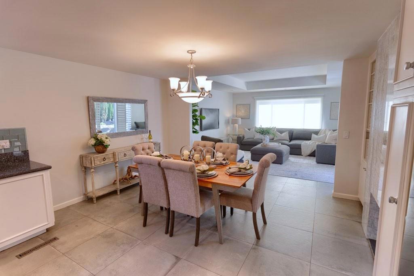
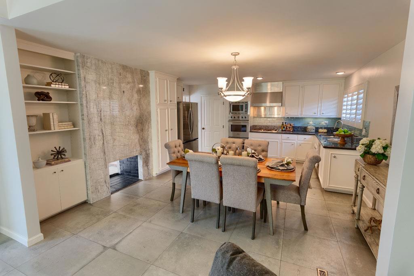
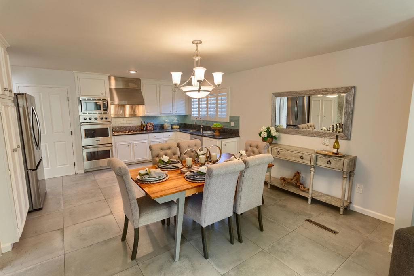
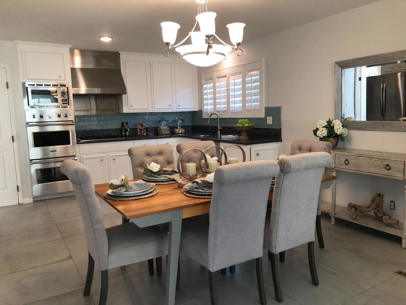
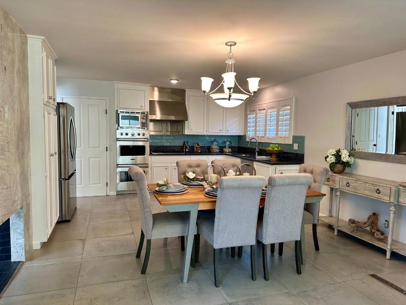
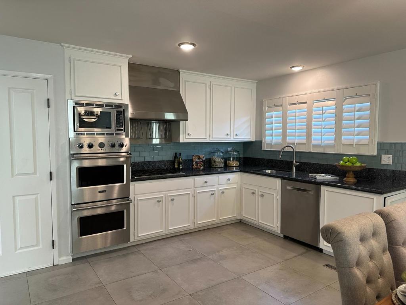
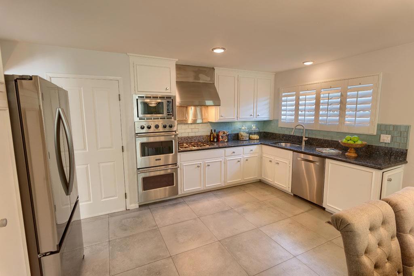

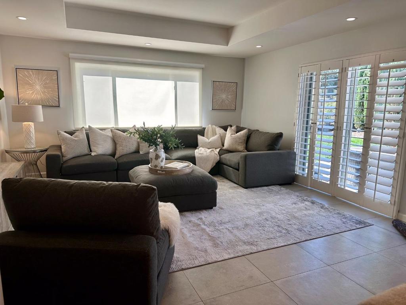
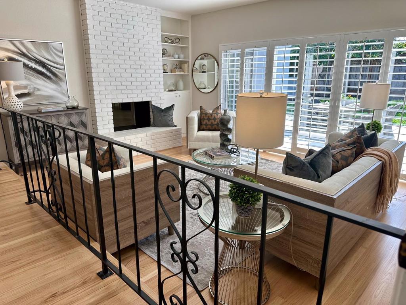
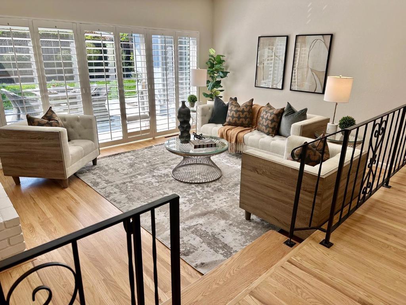
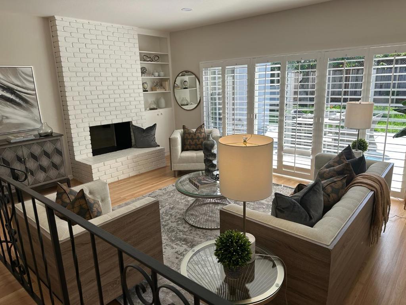
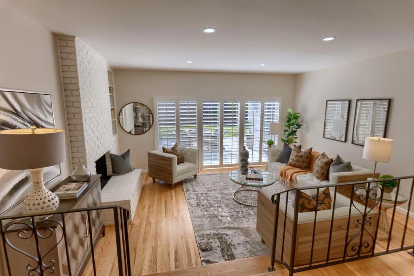
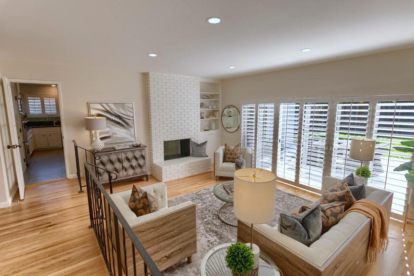
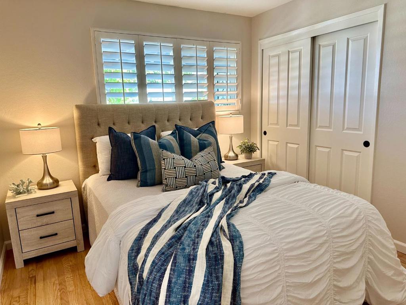
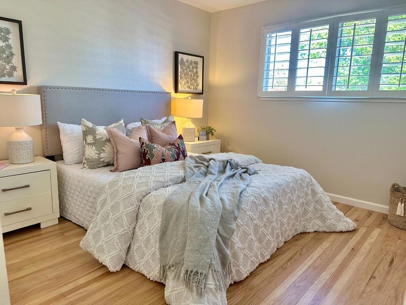
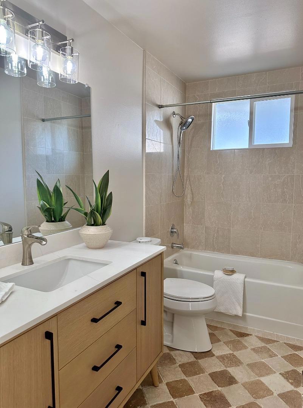
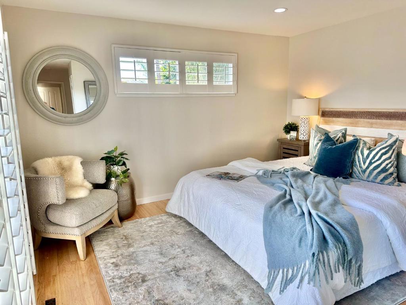
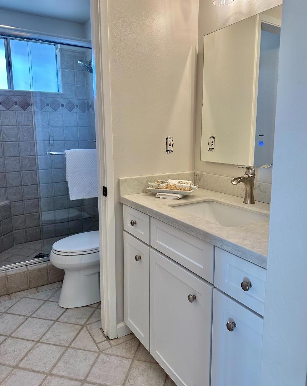
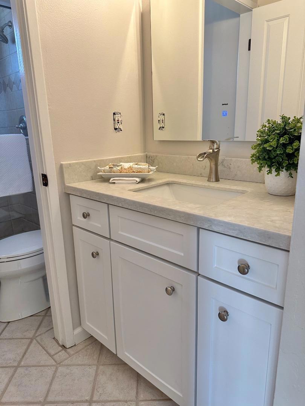
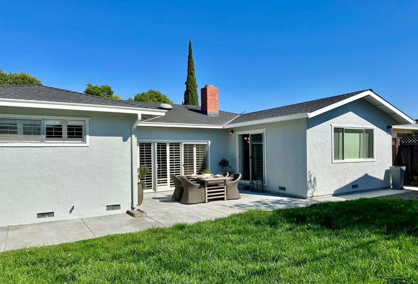
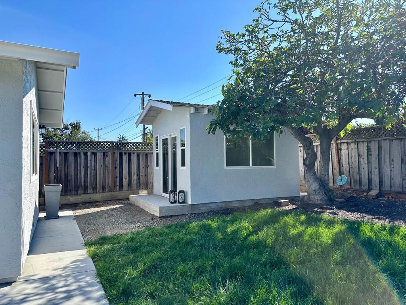
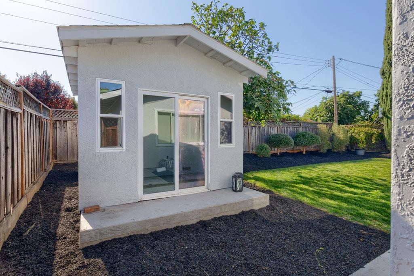
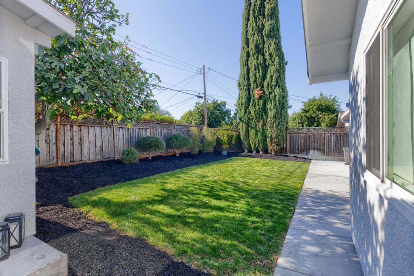
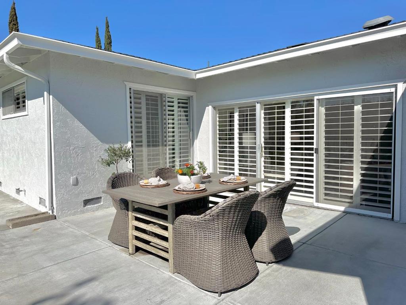

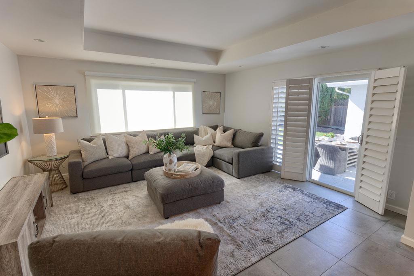

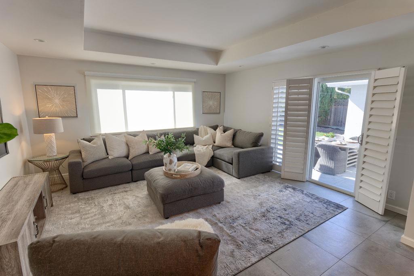
Property Description
.Beautifully Remodeled 3-Bedroom Home in Sought-After Cambrian Neighborhood. This Updated single-story home features 3 spacious bedrooms and 2 remodeled bathrooms, All enhanced by new recessed lighting thru out. Freshly painted both inside and out. This home boasts real hardwood floors in the spacious living room, hallway and bedrooms with tile floors in the great kitchen, dining and family room. The updated kitchen includes sleek quartz countertops and a brand-new refrigerator. Both bathrooms are modernized with elegant tile floors, new vanities, sinks, toilets and contemporary lighting. The low-maintenance front landscaping is designed for water efficiency. The backyard offers a private entertainment area perfect for outdoor dining or hosting gatherings. A large shed provides extra storage or space for hobbies. Located in the desirable Cambrian area, you'll enjoy access to award-winning schools, plus nearby shopping at Whole Foods and Trader Joes. Plus easy commutes via Highways 85 and 87. This move-in-ready home is ideal for modern living!
Interior Features
| Laundry Information |
| Location(s) |
In Garage |
| Kitchen Information |
| Features |
Quartz Counters |
| Bedroom Information |
| Bedrooms |
3 |
| Bathroom Information |
| Bathrooms |
2 |
| Flooring Information |
| Material |
Tile, Wood |
| Interior Information |
| Cooling Type |
Central Air |
Listing Information
| Address |
5271 Rimwood Drive |
| City |
San Jose |
| State |
CA |
| Zip |
95118 |
| County |
Santa Clara |
| Listing Agent |
Peggy Francis DRE #00640335 |
| Courtesy Of |
Corcoran Icon Properties |
| Close Price |
$1,700,000 |
| Status |
Closed |
| Type |
Residential |
| Subtype |
Single Family Residence |
| Structure Size |
1,521 |
| Lot Size |
6,534 |
| Year Built |
1966 |
Listing information courtesy of: Peggy Francis, Corcoran Icon Properties. *Based on information from the Association of REALTORS/Multiple Listing as of Nov 4th, 2024 at 10:12 PM and/or other sources. Display of MLS data is deemed reliable but is not guaranteed accurate by the MLS. All data, including all measurements and calculations of area, is obtained from various sources and has not been, and will not be, verified by broker or MLS. All information should be independently reviewed and verified for accuracy. Properties may or may not be listed by the office/agent presenting the information.
































