40 Elder Drive, Belmont, CA 94002
-
Listed Price :
$2,998,000
-
Beds :
4
-
Baths :
3
-
Property Size :
2,470 sqft
-
Year Built :
1974
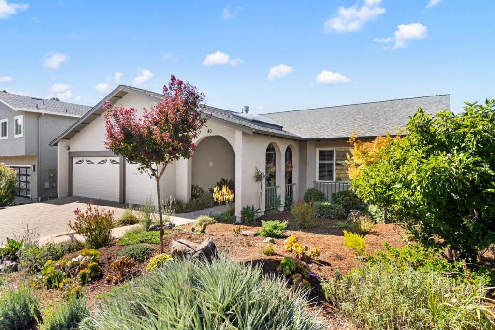

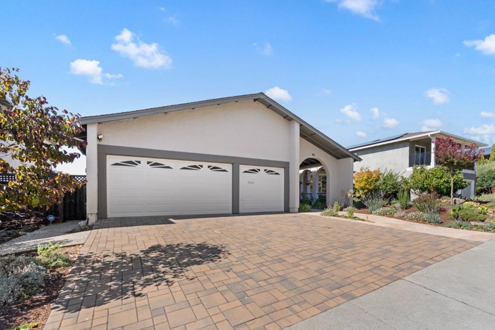
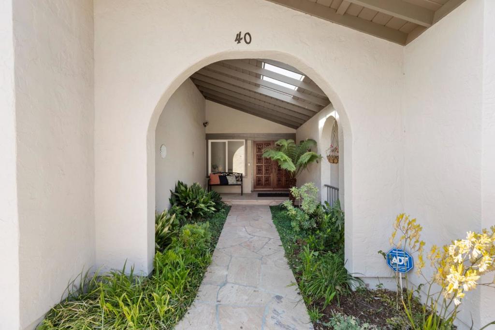
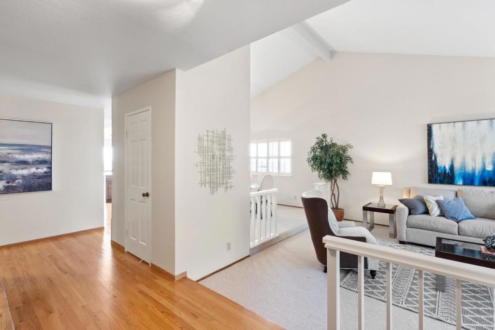


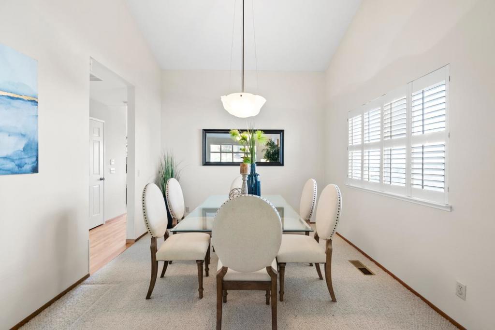



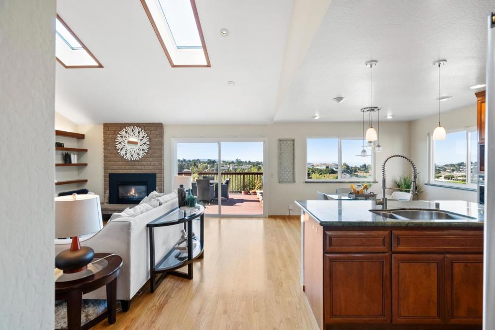

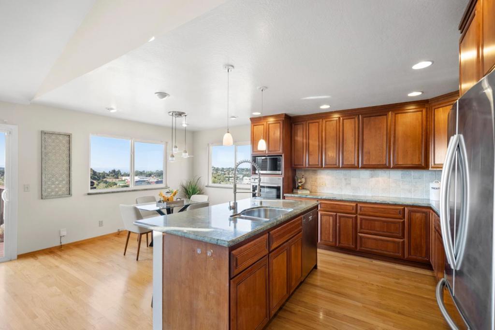

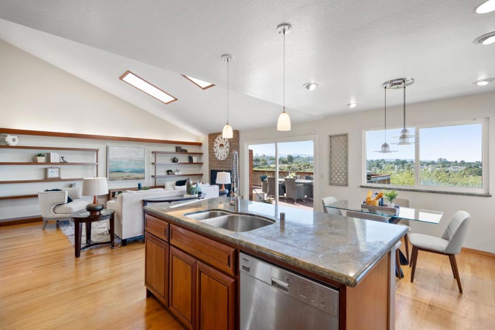
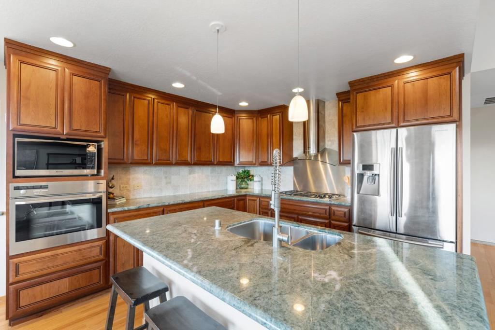
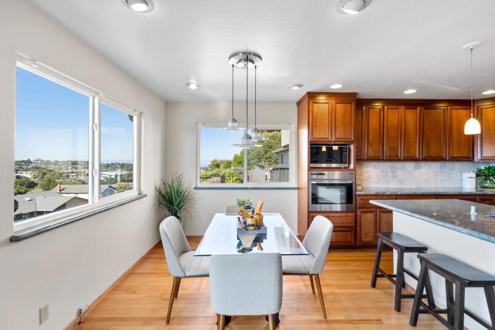
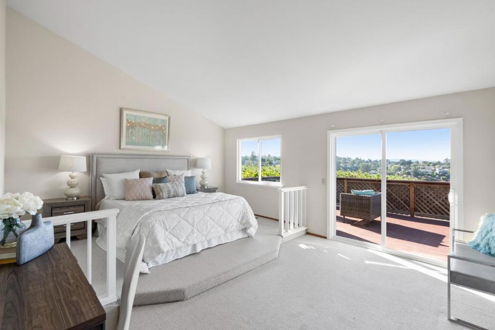



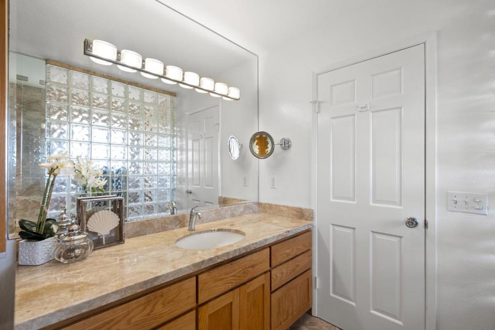

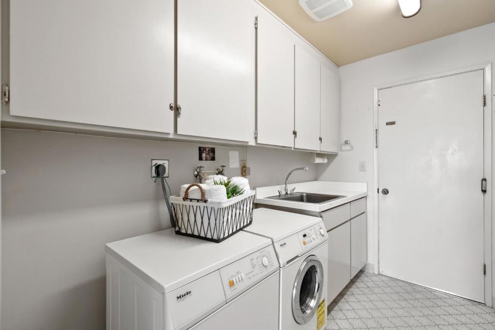
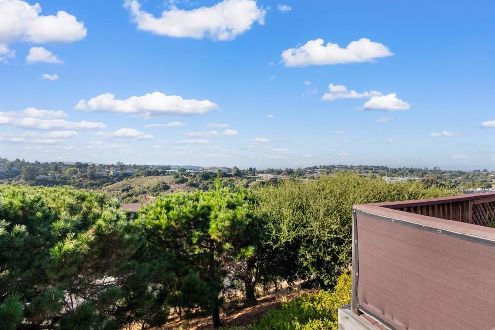
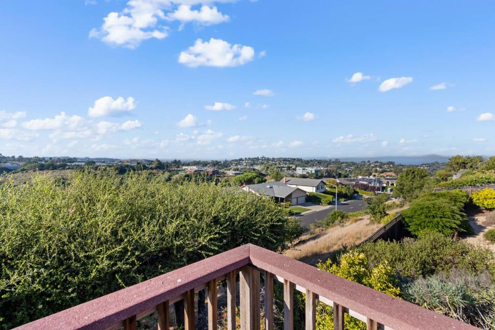
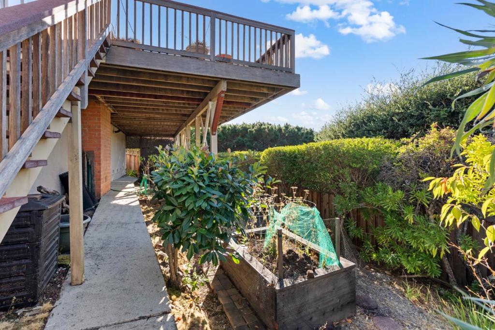
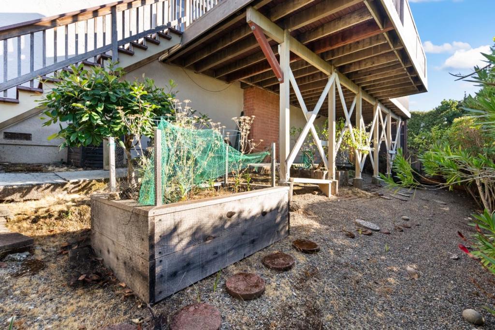
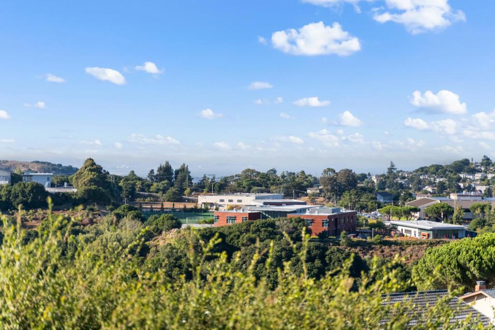
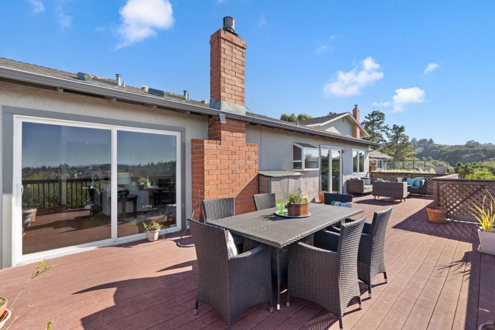
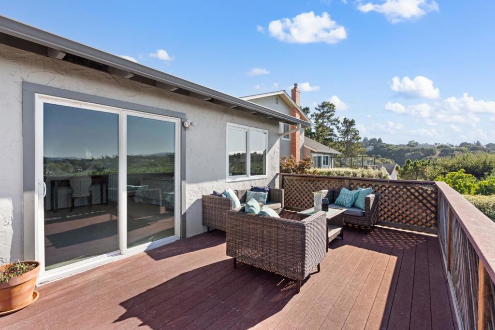
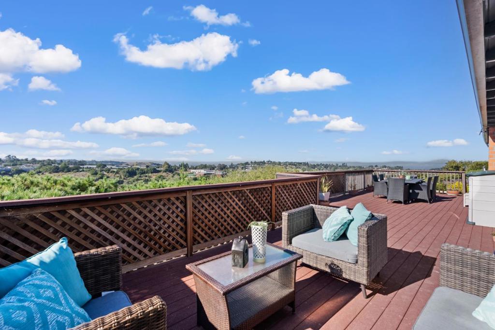

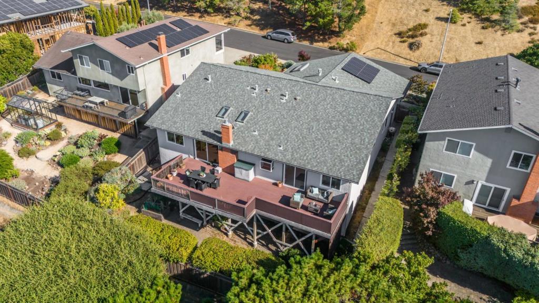
Property Description
Located in the coveted Hallmark neighborhood with spectacular canyon and San Francisco Bay views! This home offers elegance and comfort with an open light-filled floor plan, soaring vaulted ceilings and hardwood floors. The grand entry leads to a comfortable living room and onto a beautifully appointed dining room. Large kitchen with central island and abundance of custom cabinetry open to an inviting great room with fireplace. The kitchen/family room flows seamlessly to the expansive balcony enhanced by spectacular views, an ideal space to relax or entertain. Tucked away, a primary suite retreat with walk-in closet opens to the balcony situated to enjoy serene views of the outdoors. Three additional bedrooms share a full hall bathroom. Rounding out this warm and inviting home is a perfectly placed half bathroom, separate laundry room and attached 3-car garage. Excellent Belmont schools! Minutes away from restaurants and shops, parks, hiking trails and easy access to streamlined commute routes!
Interior Features
| Bedroom Information |
| Bedrooms |
4 |
| Bathroom Information |
| Bathrooms |
3 |
| Interior Information |
| Features |
Breakfast Bar |
| Cooling Type |
None |
Listing Information
| Address |
40 Elder Drive |
| City |
Belmont |
| State |
CA |
| Zip |
94002 |
| County |
San Mateo |
| Listing Agent |
John Shroyer DRE #00613370 |
| Courtesy Of |
Golden Gate Sotheby's International Realty |
| List Price |
$2,998,000 |
| Status |
Active |
| Type |
Residential |
| Subtype |
Single Family Residence |
| Structure Size |
2,470 |
| Lot Size |
11,200 |
| Year Built |
1974 |
Listing information courtesy of: John Shroyer, Golden Gate Sotheby's International Realty. *Based on information from the Association of REALTORS/Multiple Listing as of Sep 27th, 2024 at 11:28 PM and/or other sources. Display of MLS data is deemed reliable but is not guaranteed accurate by the MLS. All data, including all measurements and calculations of area, is obtained from various sources and has not been, and will not be, verified by broker or MLS. All information should be independently reviewed and verified for accuracy. Properties may or may not be listed by the office/agent presenting the information.



































