2886 Glen Ascot Way, San Jose, CA 95148
-
Listed Price :
$1,688,000
-
Beds :
5
-
Baths :
3
-
Property Size :
2,533 sqft
-
Year Built :
1985
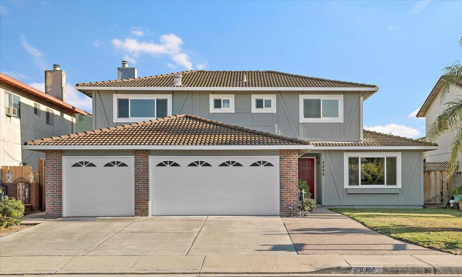
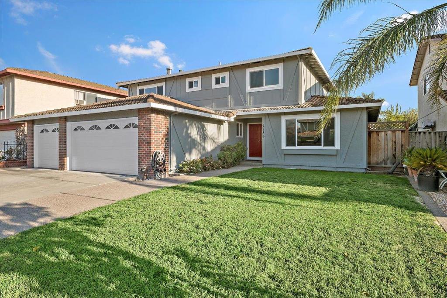
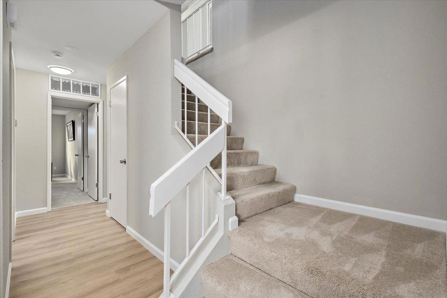
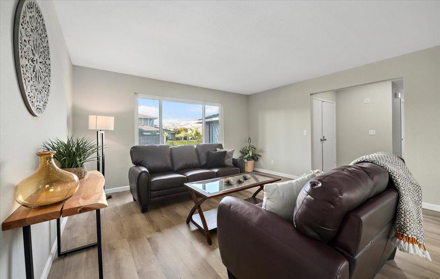
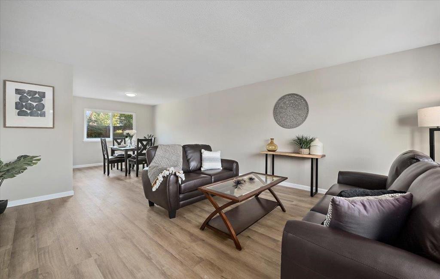
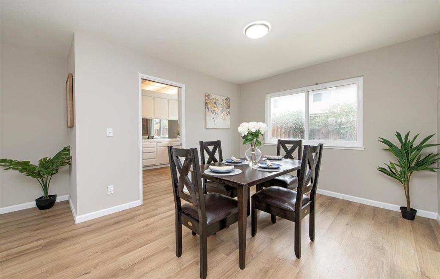
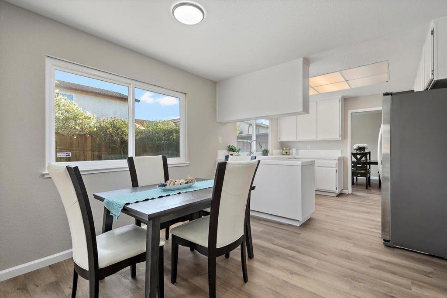
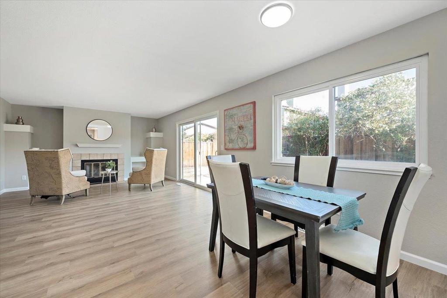
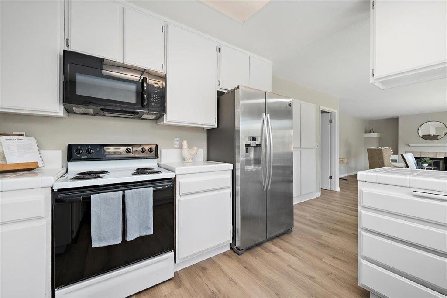
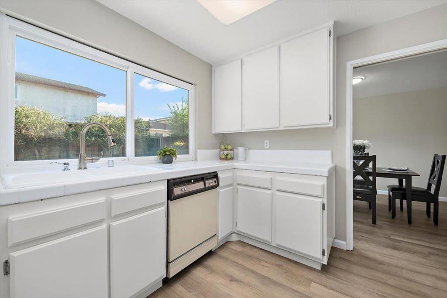
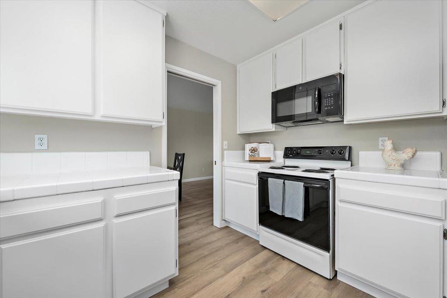
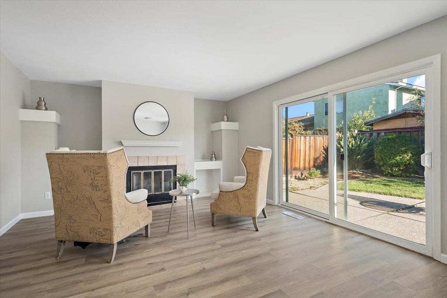
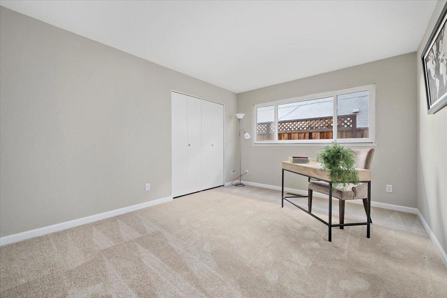
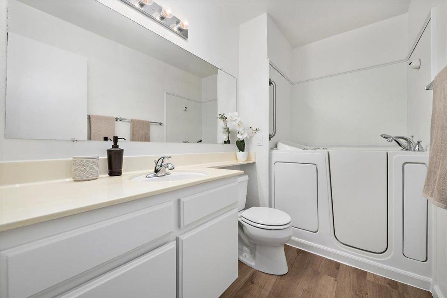
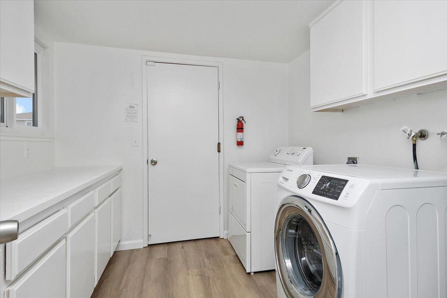
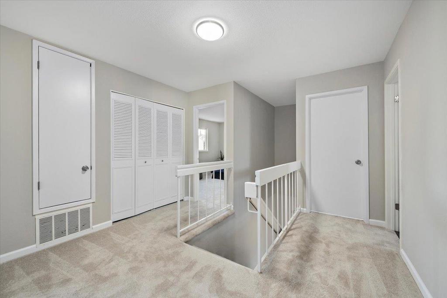
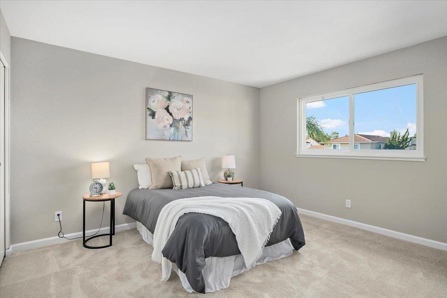
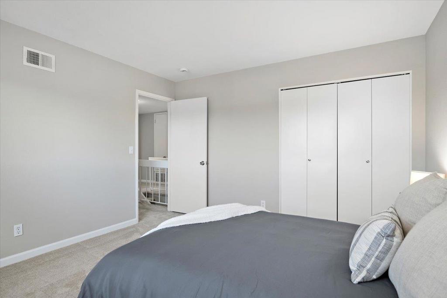

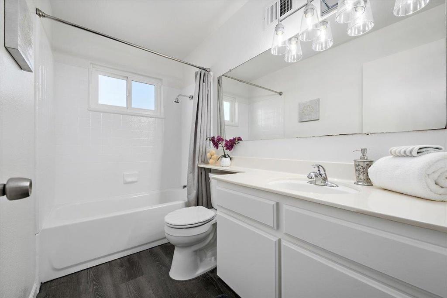
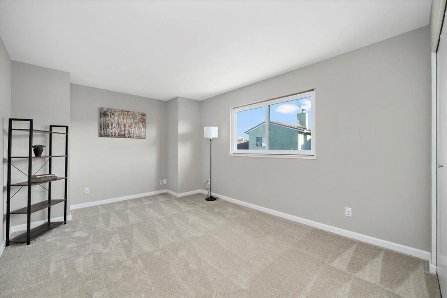
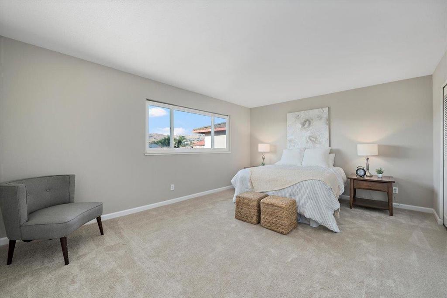
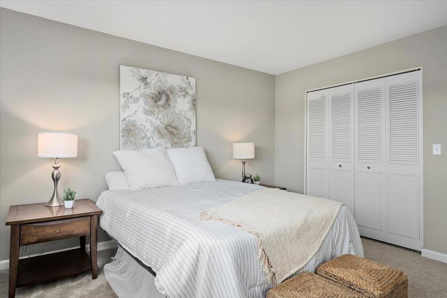
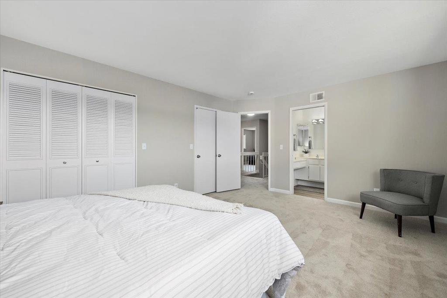
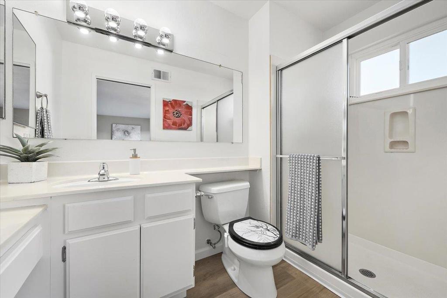
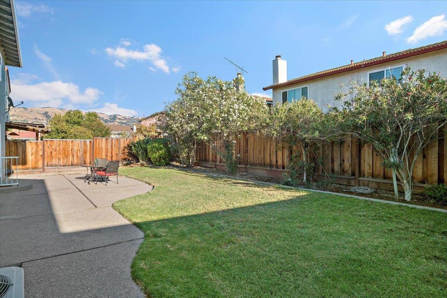
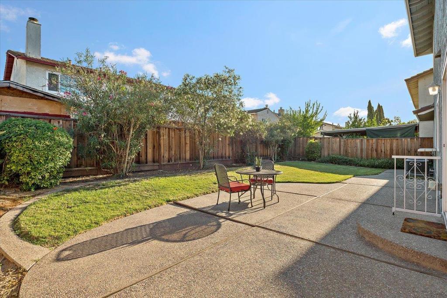
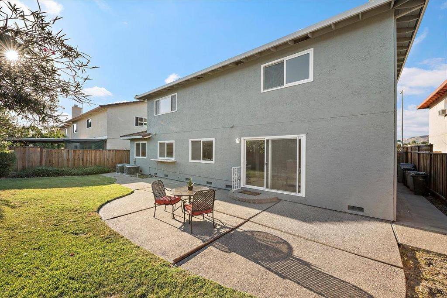
Property Description
Welcome to your 5 bedroom, 3 bath dream home on a 7,200 SF lot in the sought-after Hidden Glen neighborhood! This spacious 2,533 SF residence features an inviting double-door entry that leads into a bright formal living room, seamlessly connected to an elegant dining room perfect for entertaining family and friends. Abundant natural light from large windows floods the home. The generous floorplan includes a family room and cozy fireplace, with sliding doors providing a seamless transition to the serene backyard, which is an ideal private retreat for yoga at sunrise. This home feels move-in ready and welcoming, with a freshly painted interior and exterior and new flooring throughout. Convenience is key, with an inside laundry room offering ample storage and a versatile downstairs bedroom with a full bath, perfect as an in-law suite or guest room. Additional space in the 3-car garage affords organizational opportunities for the fussiest in the family. Upstairs, you'll find 4 generously sized bedrooms, providing plenty of space to host family and friends. Enjoy the prime location with easy access to parks, schools, shopping, restaurants, entertainment, convenient public transportation, and quick freeway access.
Interior Features
| Bedroom Information |
| Bedrooms |
5 |
| Bathroom Information |
| Bathrooms |
3 |
| Interior Information |
| Cooling Type |
Central Air |
Listing Information
| Address |
2886 Glen Ascot Way |
| City |
San Jose |
| State |
CA |
| Zip |
95148 |
| County |
Santa Clara |
| Listing Agent |
Mario Ramirez DRE #01093234 |
| Courtesy Of |
KW Bay Area Estates |
| List Price |
$1,688,000 |
| Status |
Active |
| Type |
Residential |
| Subtype |
Single Family Residence |
| Structure Size |
2,533 |
| Lot Size |
7,200 |
| Year Built |
1985 |
Listing information courtesy of: Mario Ramirez, KW Bay Area Estates. *Based on information from the Association of REALTORS/Multiple Listing as of Sep 27th, 2024 at 5:16 PM and/or other sources. Display of MLS data is deemed reliable but is not guaranteed accurate by the MLS. All data, including all measurements and calculations of area, is obtained from various sources and has not been, and will not be, verified by broker or MLS. All information should be independently reviewed and verified for accuracy. Properties may or may not be listed by the office/agent presenting the information.




























