27442 Barcelona Drive, Corona, CA 92883
-
Listed Price :
$650,000
-
Beds :
3
-
Baths :
2
-
Property Size :
1,442 sqft
-
Year Built :
2000
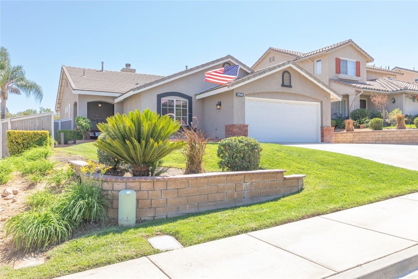
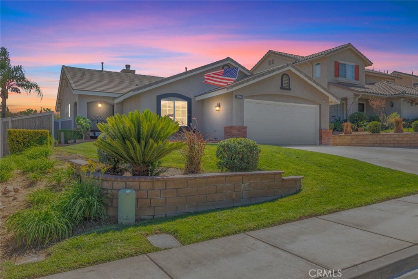
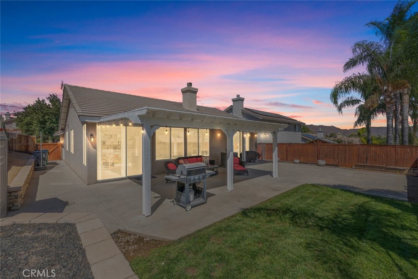
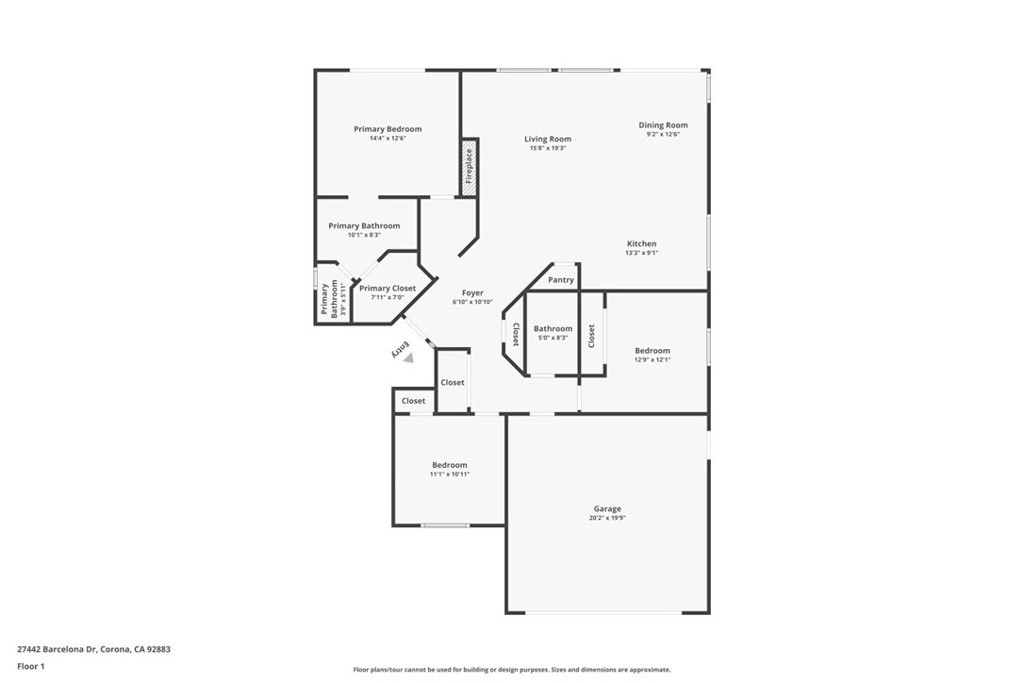
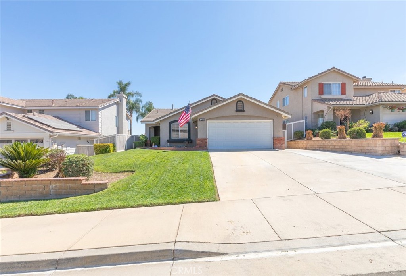
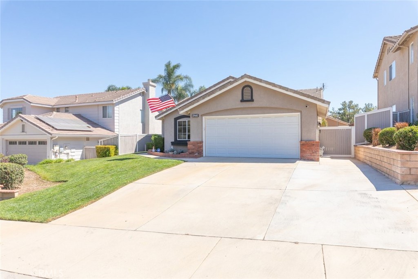
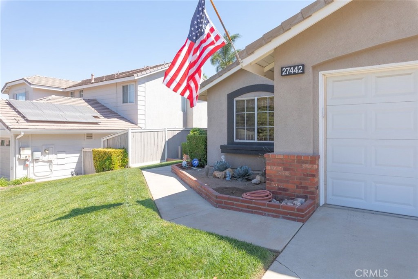
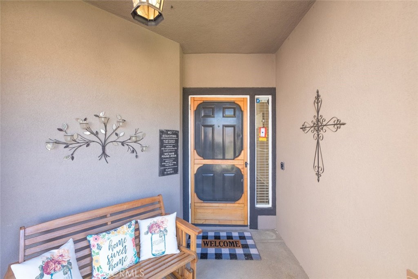
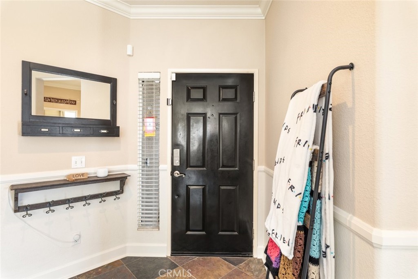
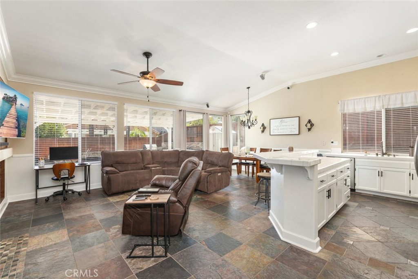
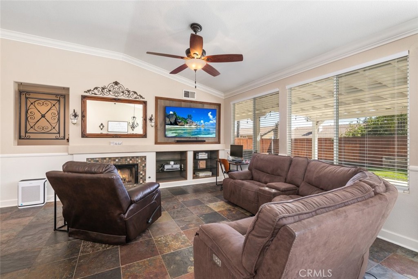
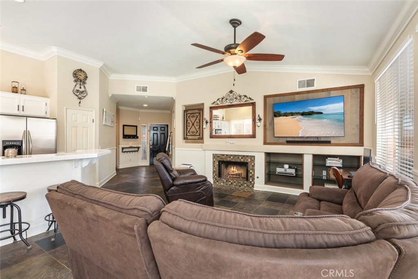
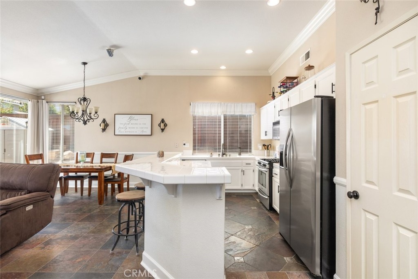
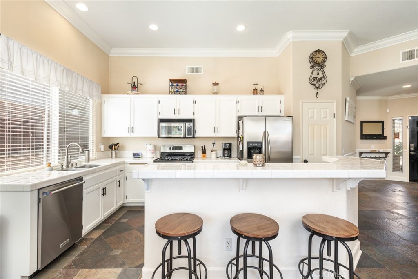
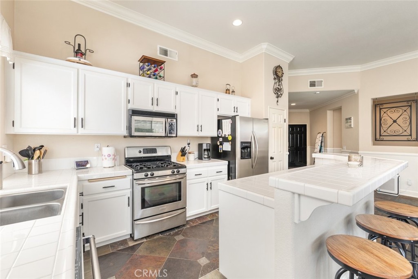
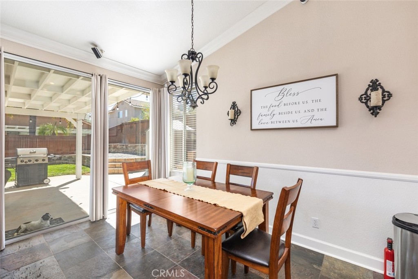
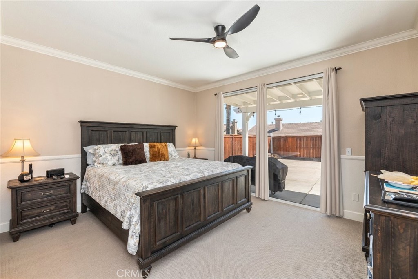
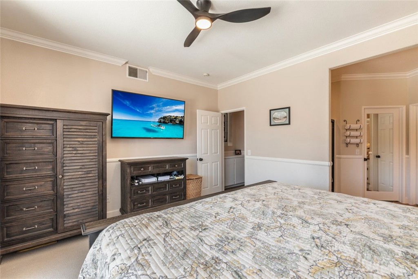
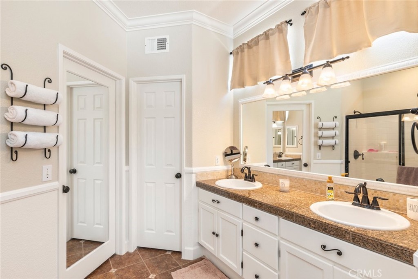
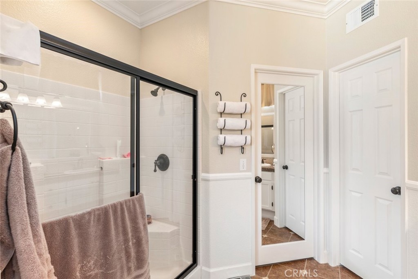
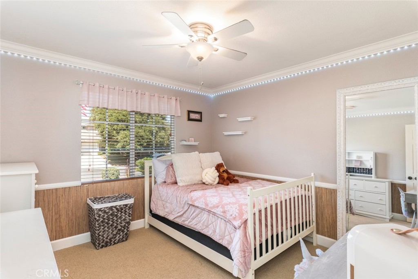
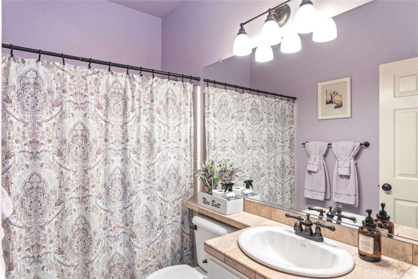
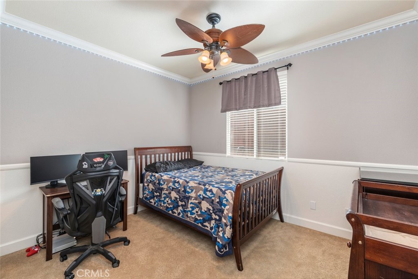
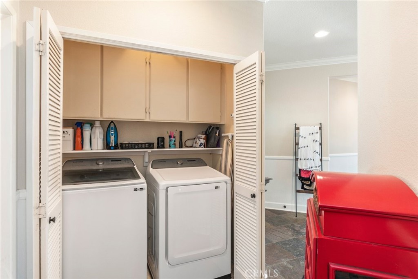
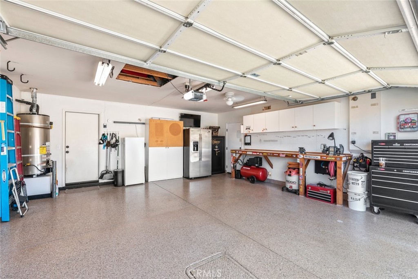
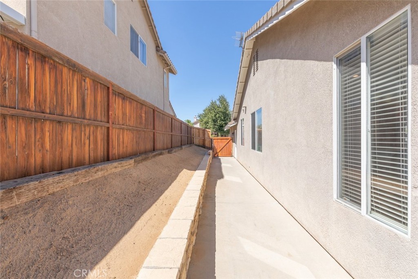
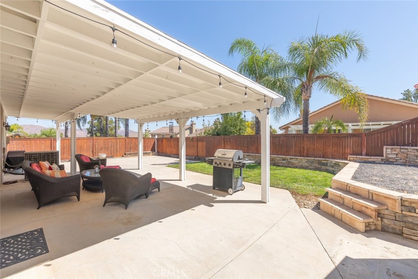
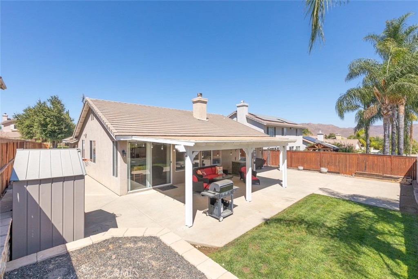
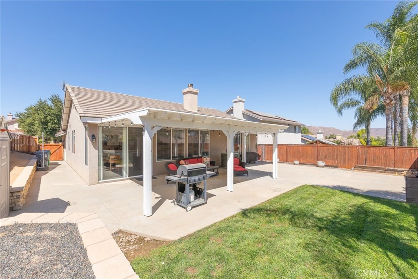
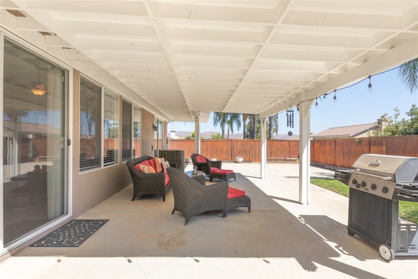
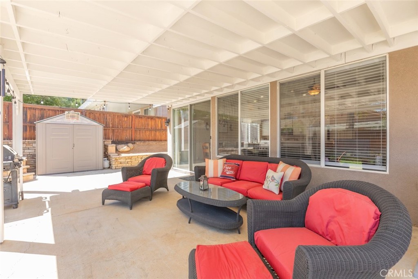
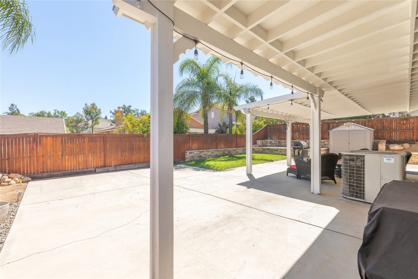
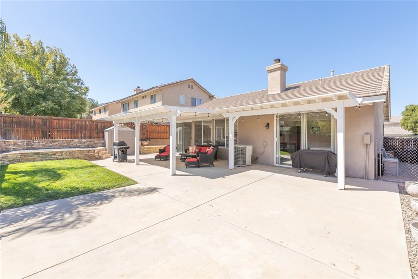
Property Description
Welcome to this beautifully designed home featuring an open floor plan that seamlessly connects the main living areas, perfect for both family living and entertaining. The bright kitchen is a chef's dream, offering elegant white cabinetry, complemented by sleek stainless steel appliances. Relax in the cozy family room, complete with a charming fireplace, ideal for creating a warm and inviting atmosphere. The master bedroom is a private retreat, boasting a spacious walk-in closet and a sliding door that opens directly to the backyard, allowing for easy indoor-outdoor living. Attention to detail is evident throughout the home, with crown molding and ceiling fans adding style and comfort to every room. Step outside to the expansive backyard, where you’ll find a large covered patio and a concrete deck, perfect for outdoor gatherings or relaxing under the shade. The garage is both functional and pristine, featuring epoxy-coated floors and built-in cabinetry for plenty of storage. This home offers a perfect blend of elegance, functionality, and outdoor enjoyment, making it an ideal place to call home.
Interior Features
| Laundry Information |
| Location(s) |
Inside |
| Bedroom Information |
| Bedrooms |
3 |
| Bathroom Information |
| Bathrooms |
2 |
| Interior Information |
| Cooling Type |
Central Air |
Listing Information
| Address |
27442 Barcelona Drive |
| City |
Corona |
| State |
CA |
| Zip |
92883 |
| County |
Riverside |
| Listing Agent |
Oscar Tortola DRE #01270394 |
| Courtesy Of |
Oscar Tortola Group Real Estate Services |
| List Price |
$650,000 |
| Status |
Active |
| Type |
Residential |
| Subtype |
Single Family Residence |
| Structure Size |
1,442 |
| Lot Size |
6,534 |
| Year Built |
2000 |
Listing information courtesy of: Oscar Tortola, Oscar Tortola Group Real Estate Services. *Based on information from the Association of REALTORS/Multiple Listing as of Sep 30th, 2024 at 5:31 PM and/or other sources. Display of MLS data is deemed reliable but is not guaranteed accurate by the MLS. All data, including all measurements and calculations of area, is obtained from various sources and has not been, and will not be, verified by broker or MLS. All information should be independently reviewed and verified for accuracy. Properties may or may not be listed by the office/agent presenting the information.

































