1346 Nicolette Avenue, #1231, Chula Vista, CA 91913
-
Listed Price :
$644,900
-
Beds :
3
-
Baths :
2
-
Property Size :
1,315 sqft
-
Year Built :
2005
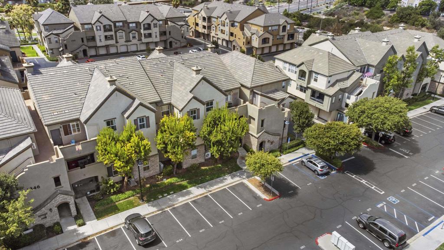
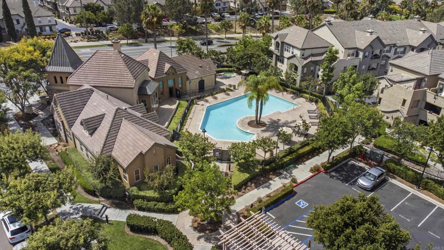
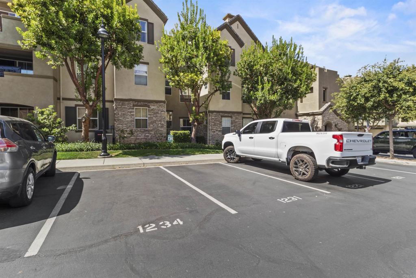
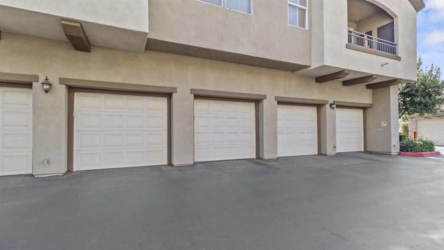
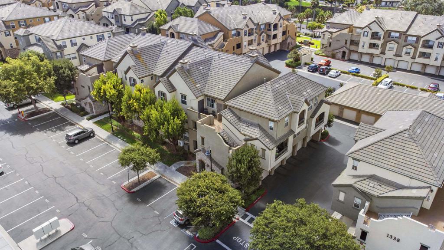
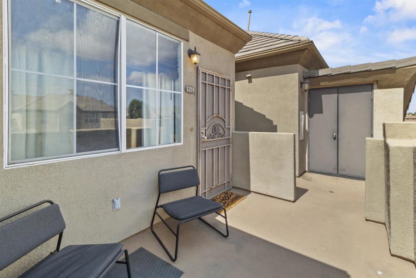
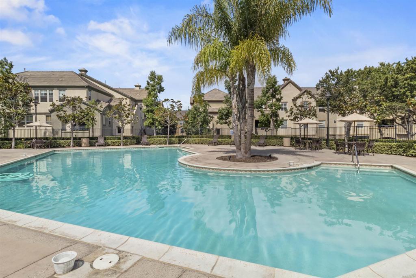
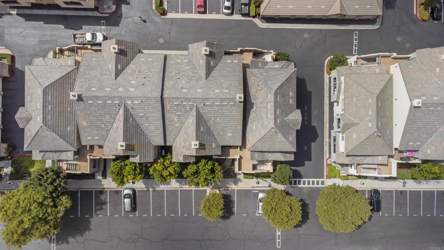

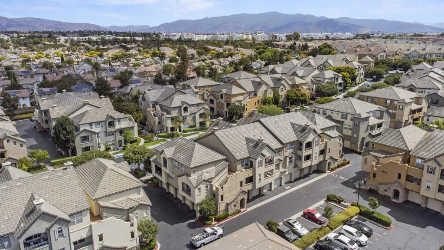
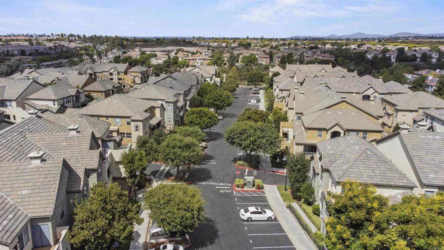
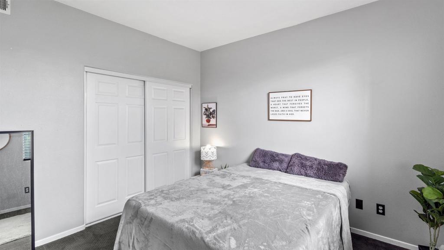
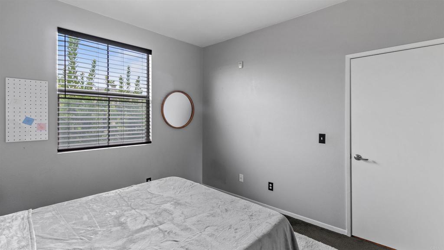
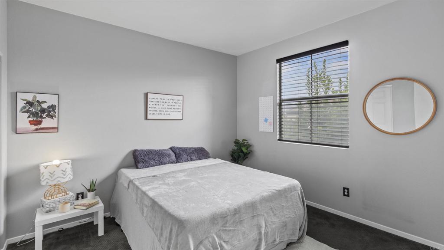
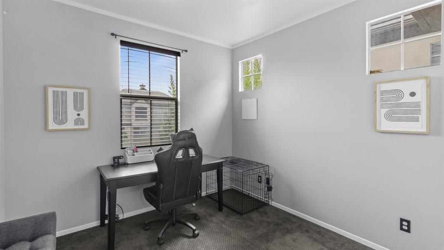
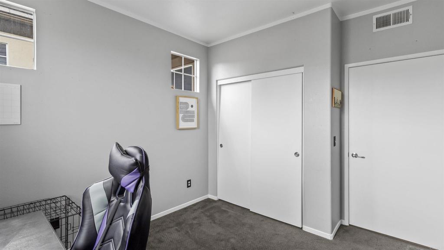

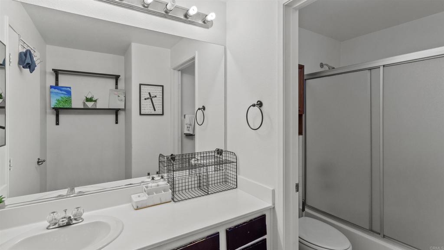
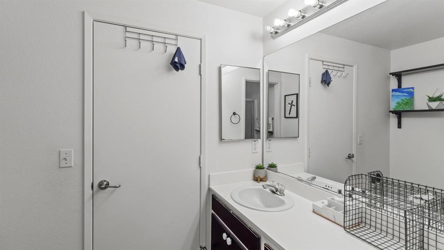
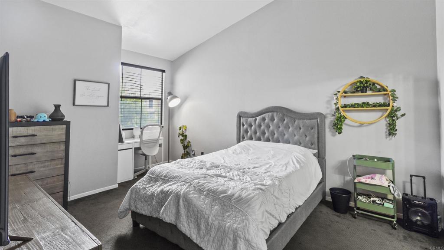
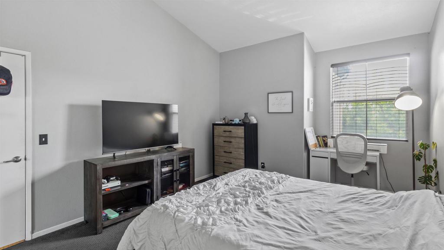
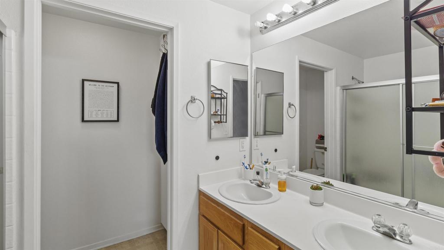
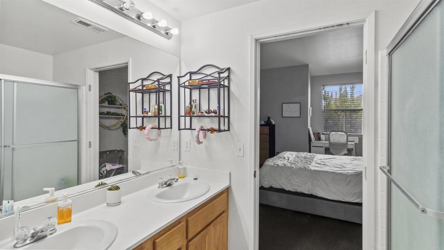
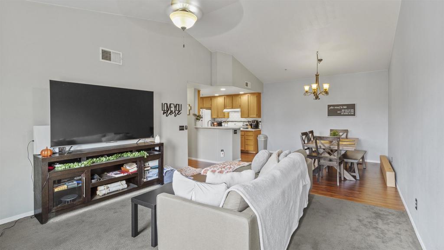
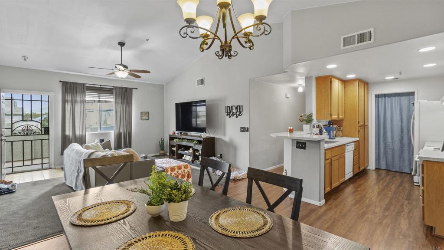
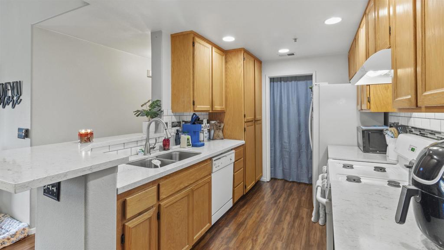
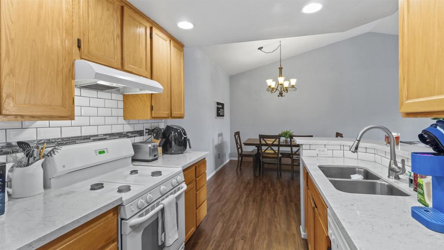
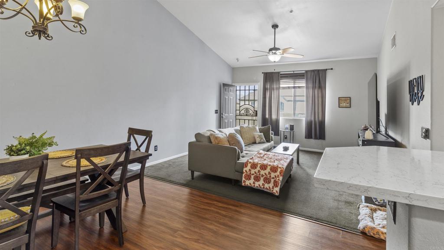

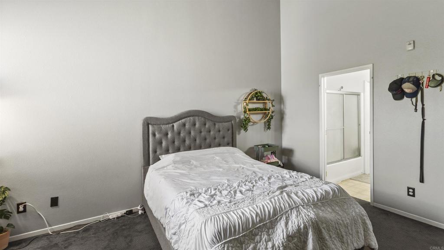
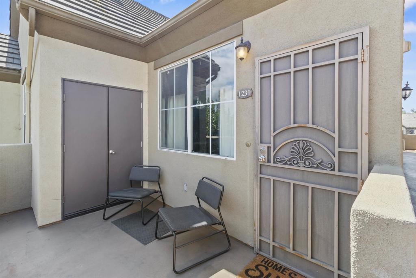
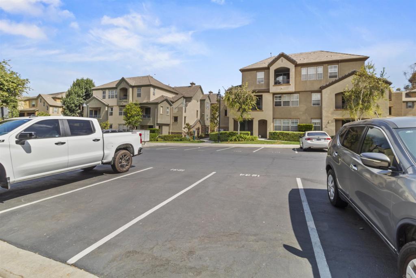
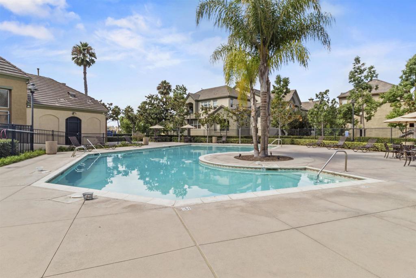
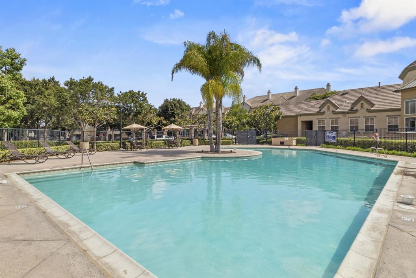
Property Description
This top-floor, single-level townhome is the perfect blend of style, comfort, and convenience! Offering 3BED 2BATH, it’s MOVE IN READY for you to enjoy all the incredible updates—like sleek upgraded countertops, and IN-UNIT LAUNDRY. Experience convenient living every day with access to two refreshing pools, soothing spas, a club house, and more! This property offers a 1 CAR GARAGE plus an ADDITIONAL ASSIGNED PARKING SPACE—ideal for those with multiple vehicles. Stay cool year-round with A/C, and enjoy the unbeatable location with quick access to Highway 125. Located just minutes from the Otay Ranch Mall, Navy bases, and gorgeous beaches, this home is also within walking distance of top-rated schools! DON'T MISS THIS OPPORTUNITY TO LIVE IN THE SOUGHT AFTER COMMUNITY OF CHULA VISTA!
Interior Features
| Laundry Information |
| Location(s) |
In Kitchen |
| Bedroom Information |
| Bedrooms |
3 |
| Bathroom Information |
| Bathrooms |
2 |
| Interior Information |
| Features |
All Bedrooms Down |
| Cooling Type |
Central Air |
Listing Information
| Address |
1346 Nicolette Avenue, #1231 |
| City |
Chula Vista |
| State |
CA |
| Zip |
91913 |
| County |
San Diego |
| Listing Agent |
Roni Coffer DRE #02051274 |
| Co-Listing Agent |
Curtis Johnson DRE #01155199 |
| Courtesy Of |
Century 21 Affiliated |
| List Price |
$644,900 |
| Status |
Active |
| Type |
Residential |
| Subtype |
Condominium |
| Structure Size |
1,315 |
| Lot Size |
524,349 |
| Year Built |
2005 |
Listing information courtesy of: Roni Coffer, Curtis Johnson, Century 21 Affiliated. *Based on information from the Association of REALTORS/Multiple Listing as of Sep 26th, 2024 at 7:07 PM and/or other sources. Display of MLS data is deemed reliable but is not guaranteed accurate by the MLS. All data, including all measurements and calculations of area, is obtained from various sources and has not been, and will not be, verified by broker or MLS. All information should be independently reviewed and verified for accuracy. Properties may or may not be listed by the office/agent presenting the information.


































