28736 Keri Lynn Avenue, Murrieta, CA 92563
-
Listed Price :
$750,000
-
Beds :
4
-
Baths :
3
-
Property Size :
3,137 sqft
-
Year Built :
2007
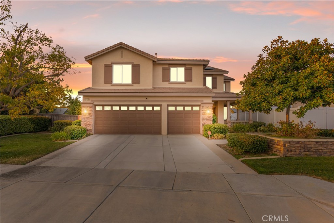
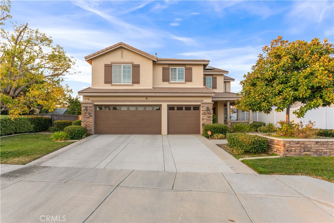
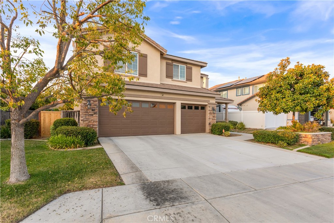
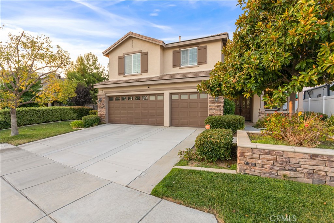

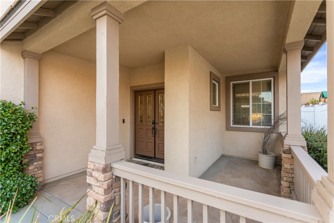
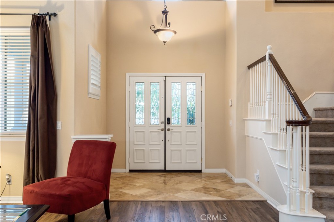
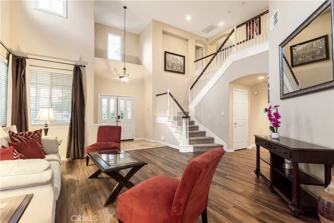
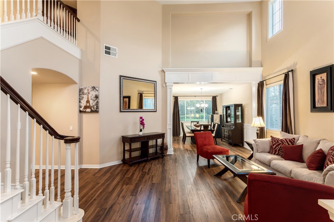
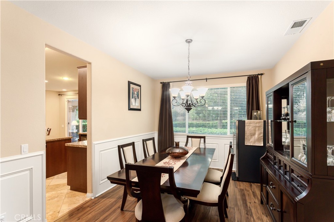
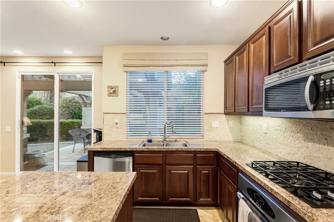
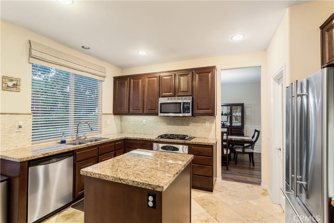
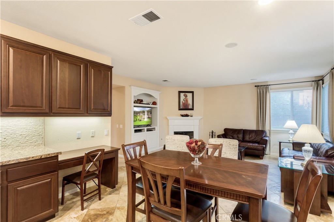
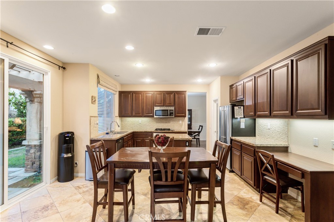
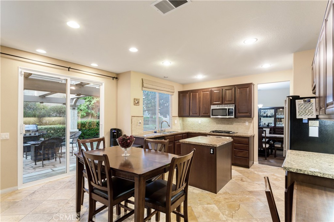
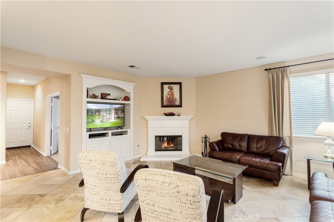
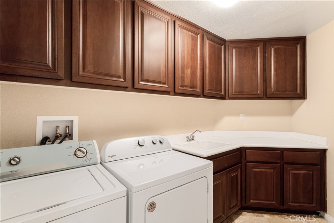
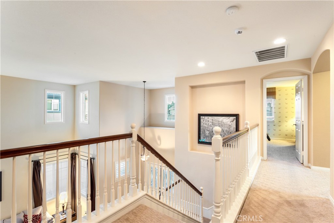
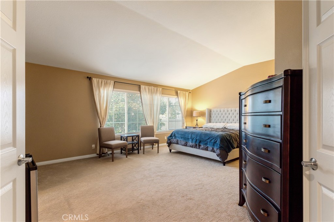
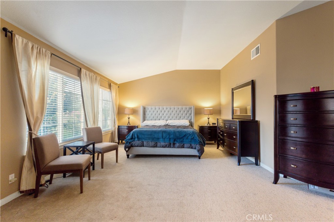
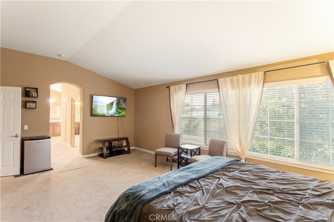
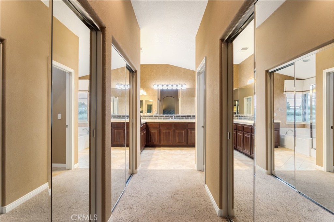
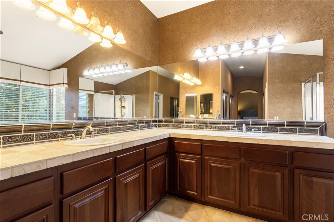
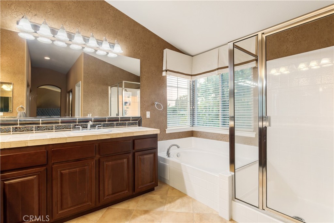
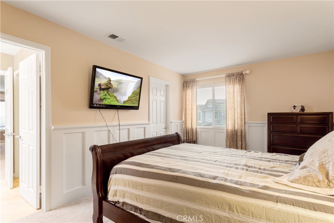
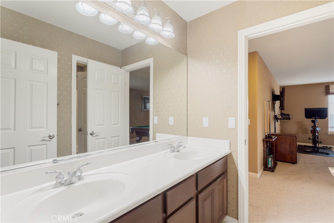
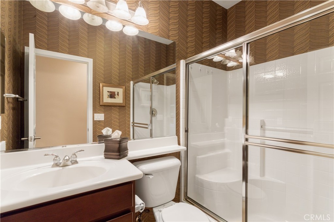
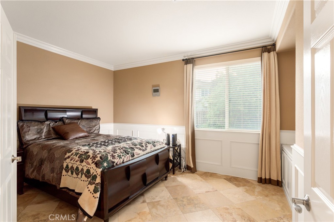
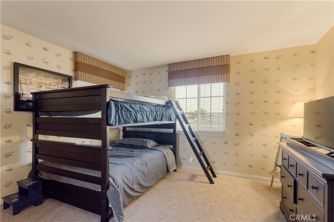
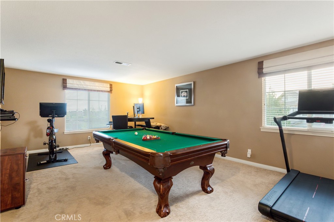
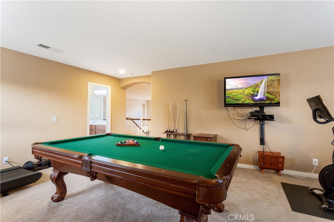
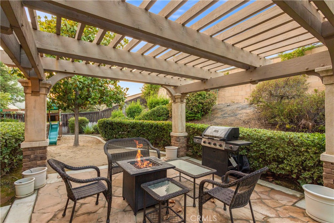
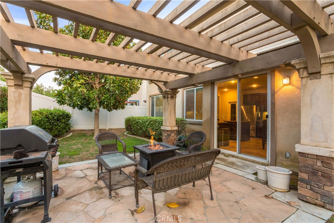
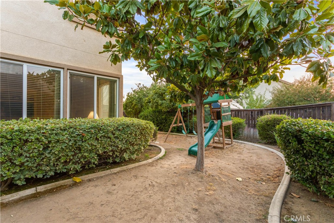
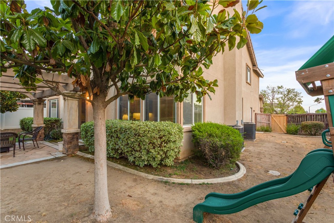
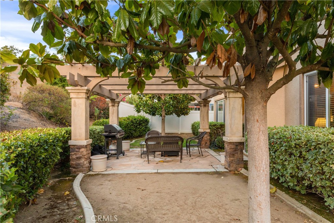
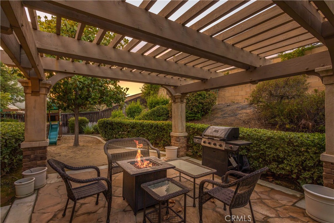
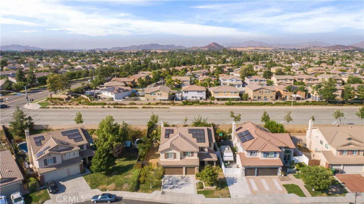
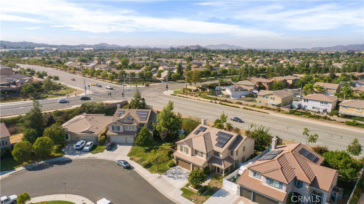
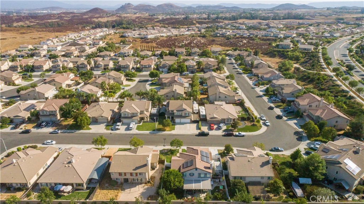
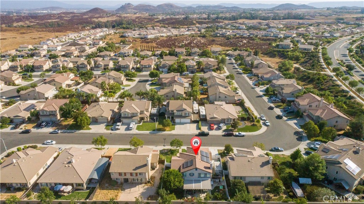
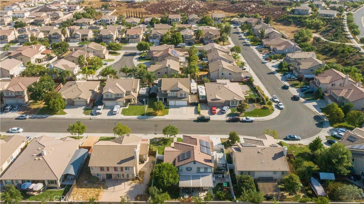
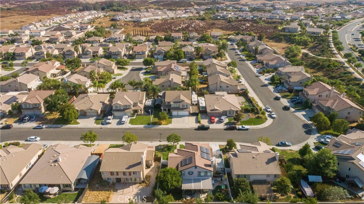
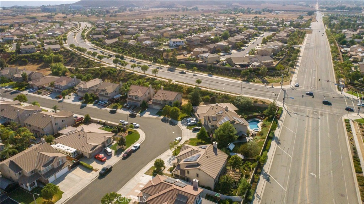
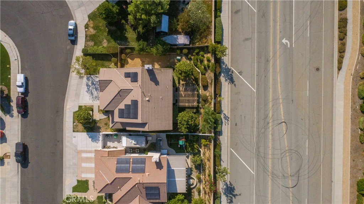
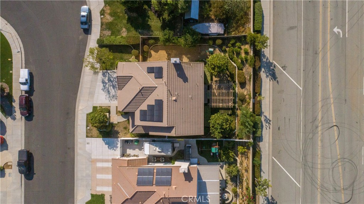
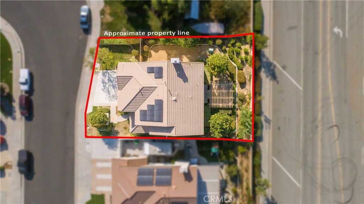
Property Description
This former model home is appointed with many upgrades. When entering the home you will be immediately welcomed by the vaulted ceilings, natural stone and upgrminate wood flooring. On the first floor of this home are the formal living room, formal dining room, laundry room, family room, full bathroom, bedroom and kitchen. The formal living and dining room boast upgraded laminate flooring and vaulted ceilings perfect for entertaining. The laundry room is located in the hall and has plenty of cabinetry for storage and a sink. The family room has a fireplace you can enjoy during those cool winter nights. The downstairs bedroom has a custom built in, wainscoting and natural stone flooring. The kitchen is equipped with stainless steal appliances, granite countertops, stone backsplash, walk-in pantry, computer desk and the kitchen sink overlooks the well appointed backyard. The upstairs has 3 additional bedrooms and a large flex room that is currently being used as a game room and exercise room. This room can be easily converted to a 5th bedroom. There is a jack and Jill bathroom that connects the bonus room to an additional bedroom. The large main bedroom is amazing and has dual mirrored closets, dual sinks, water closet, separate soaker tub and shower. The home has wainscoting, custom paint and wall paper throughout. You will enjoy the semi private backyard with no neighbors behind the home. All windows are covered. Home is located near shopping, entertainment, freeway access and Loma Linda Hospital. This home is a must see.
Interior Features
| Laundry Information |
| Location(s) |
Laundry Room |
| Kitchen Information |
| Features |
Granite Counters, Kitchen Island, Kitchen/Family Room Combo |
| Bedroom Information |
| Features |
Bedroom on Main Level |
| Bedrooms |
4 |
| Bathroom Information |
| Features |
Bathtub, Closet, Dual Sinks, Granite Counters, Hollywood Bath, Soaking Tub, Separate Shower, Tub Shower |
| Bathrooms |
3 |
| Flooring Information |
| Material |
Laminate, Stone |
| Interior Information |
| Features |
Built-in Features, Breakfast Area, Ceiling Fan(s), Cathedral Ceiling(s), Granite Counters, High Ceilings, Pantry, Bedroom on Main Level, Walk-In Pantry |
| Cooling Type |
Central Air |
Listing Information
| Address |
28736 Keri Lynn Avenue |
| City |
Murrieta |
| State |
CA |
| Zip |
92563 |
| County |
Riverside |
| Listing Agent |
Estella Cline DRE #01916646 |
| Courtesy Of |
Realty ONE Group Southwest |
| List Price |
$750,000 |
| Status |
Active |
| Type |
Residential |
| Subtype |
Single Family Residence |
| Structure Size |
3,137 |
| Lot Size |
7,405 |
| Year Built |
2007 |
Listing information courtesy of: Estella Cline, Realty ONE Group Southwest. *Based on information from the Association of REALTORS/Multiple Listing as of Sep 28th, 2024 at 6:51 PM and/or other sources. Display of MLS data is deemed reliable but is not guaranteed accurate by the MLS. All data, including all measurements and calculations of area, is obtained from various sources and has not been, and will not be, verified by broker or MLS. All information should be independently reviewed and verified for accuracy. Properties may or may not be listed by the office/agent presenting the information.















































