360 Hearst Dr, Milpitas, CA 95035
-
Listed Price :
$3,950/month
-
Beds :
3
-
Baths :
3
-
Property Size :
1,444 sqft
-
Year Built :
2018
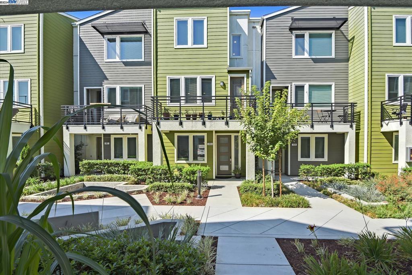
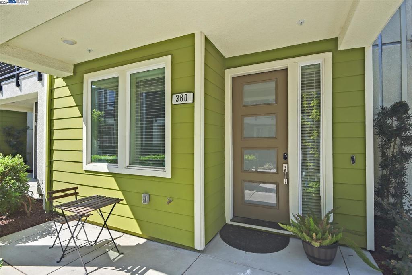
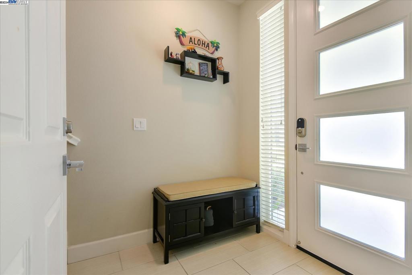
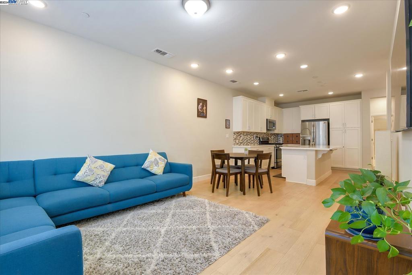
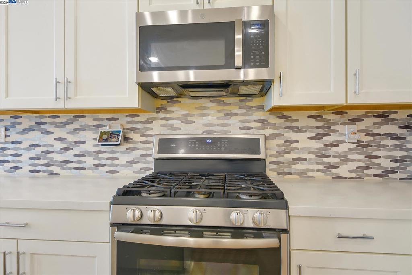
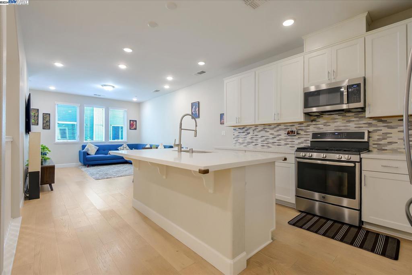
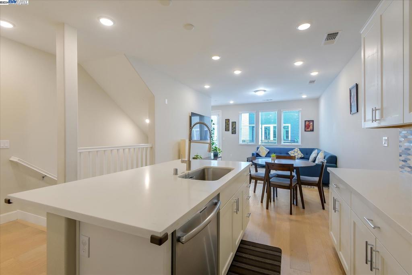
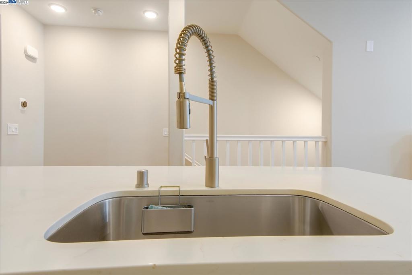
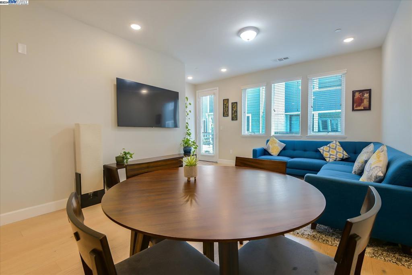
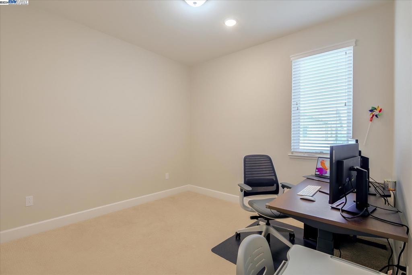
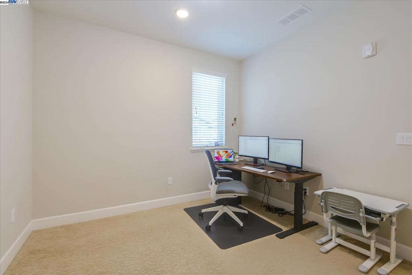
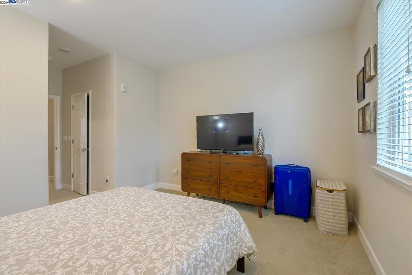
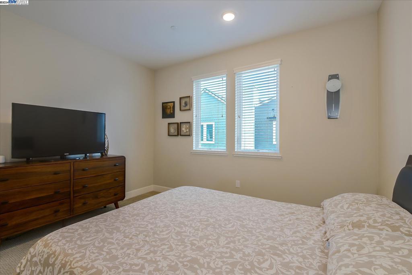
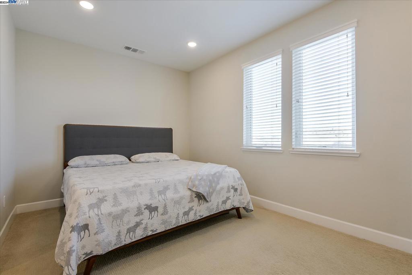
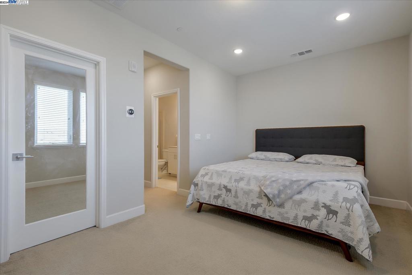
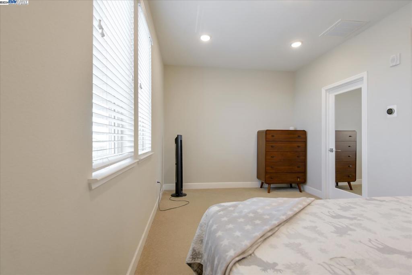
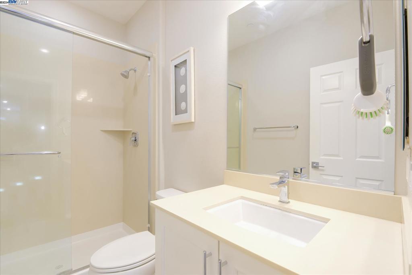
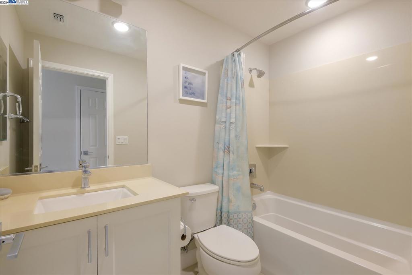
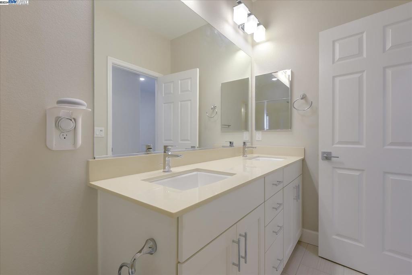
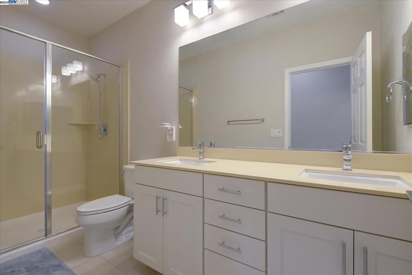
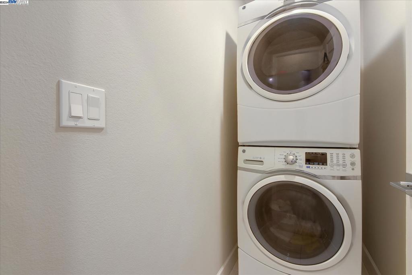
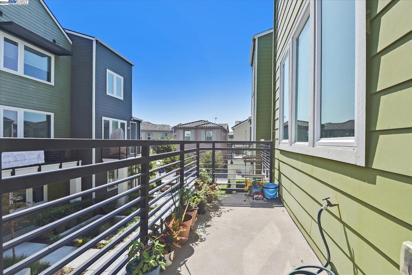
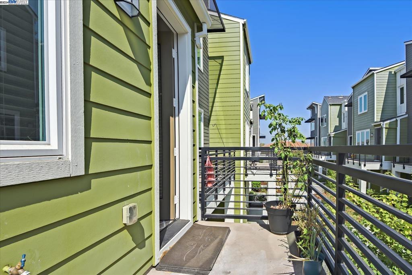
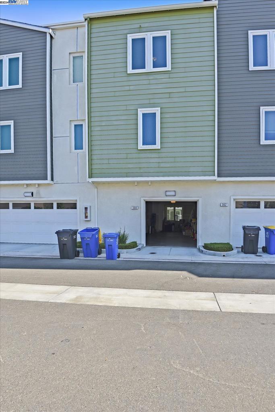
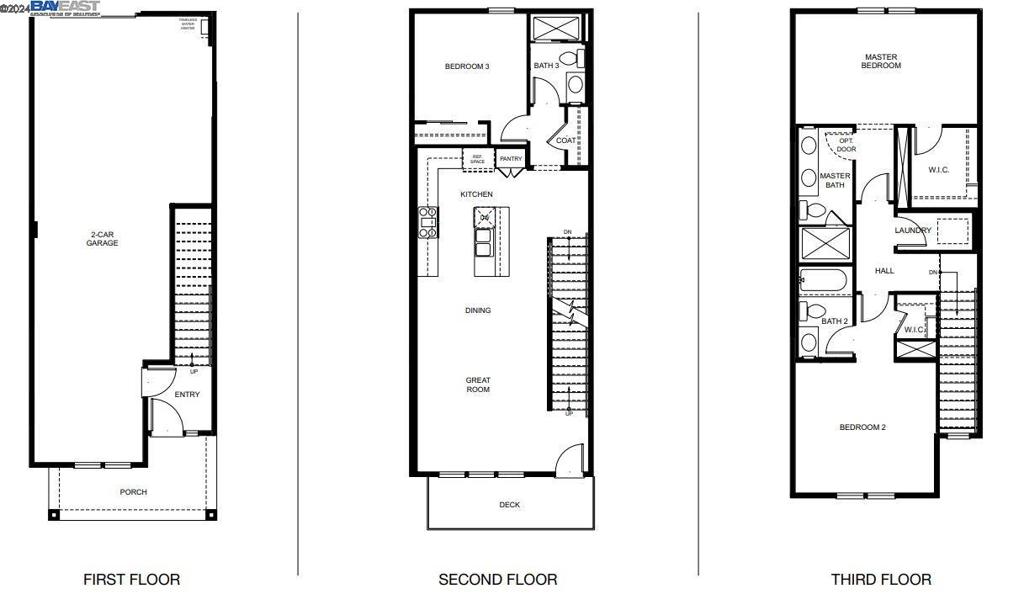
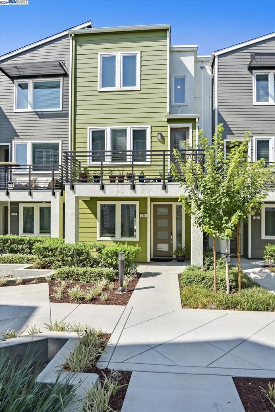
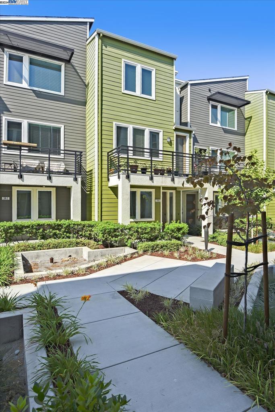
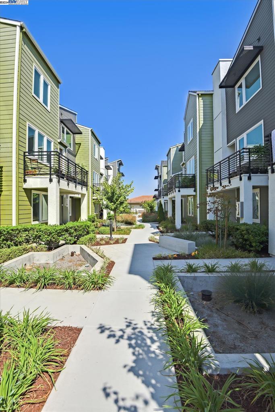
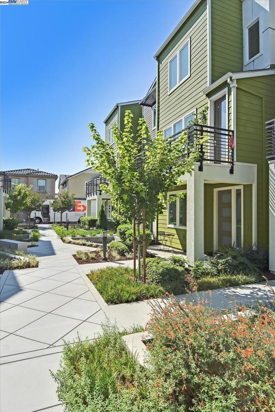
Property Description
LOCATION-LOCATION-LOCATION!!! Near brand new (2018) 3bed3bath townhome in Central Milpitas! Tri-level home featuring Open Floor plan with plenty of Natural Light, 2 Suites with walk-in closets, Hardwood flooring in living area & kitchen, Tile flooring in bathrooms, Designer Carpet in bedrooms, Recessed lighting throughout, Multi-zone AC & Heating, Smart/Secure devices, private Balcony, Stainless Steel kitchen appliances, Gas cooking range, Microwave, Refrigerator, Dishwasher, Garbage disposal, Quartz counter-top, Backsplash in kitchen/bathroom, In-unit Washer/Dryer, attached 2-car Tandem Garage with space for storage, guest parking in community. Home is very close to mall, grocery stores, restaurants with easy access to 237/680/880, office shuttle(s) and BART/Light Rail connection right outside the community. Don't miss it! **No Smoking/No Pets. Rent covers HOA fee. Renter to pay for all utilities (e.g. sewage, water, gas, electricity, etc) Renter's insurance required. Security Deposit: $3,950**
Interior Features
| Kitchen Information |
| Features |
Stone Counters |
| Bedroom Information |
| Bedrooms |
3 |
| Bathroom Information |
| Bathrooms |
3 |
| Flooring Information |
| Material |
Carpet, Tile, Wood |
| Interior Information |
| Cooling Type |
Central Air |
Listing Information
| Address |
360 Hearst Dr |
| City |
Milpitas |
| State |
CA |
| Zip |
95035 |
| County |
Santa Clara |
| Listing Agent |
Sherri Stoneberger DRE #00926053 |
| Courtesy Of |
Legacy Real Estate & Assoc. |
| List Price |
$3,950/month |
| Status |
Active |
| Type |
Residential Lease |
| Subtype |
Townhouse |
| Structure Size |
1,444 |
| Lot Size |
1,477 |
| Year Built |
2018 |
Listing information courtesy of: Sherri Stoneberger, Legacy Real Estate & Assoc.. *Based on information from the Association of REALTORS/Multiple Listing as of Sep 27th, 2024 at 12:23 PM and/or other sources. Display of MLS data is deemed reliable but is not guaranteed accurate by the MLS. All data, including all measurements and calculations of area, is obtained from various sources and has not been, and will not be, verified by broker or MLS. All information should be independently reviewed and verified for accuracy. Properties may or may not be listed by the office/agent presenting the information.





























