4850 Yale Street, Montclair, CA 91763
-
Sold Price :
$770,000
-
Beds :
4
-
Baths :
3
-
Property Size :
2,574 sqft
-
Year Built :
2004
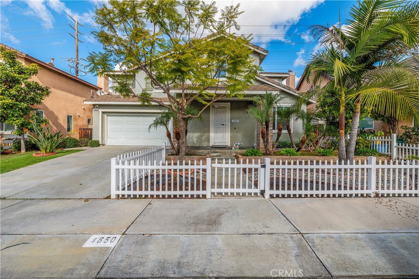
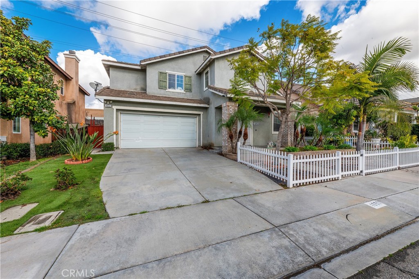
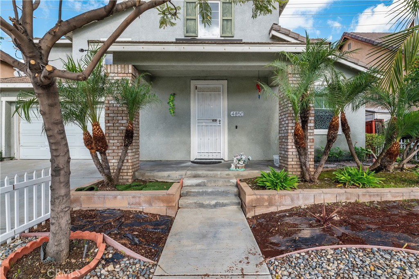
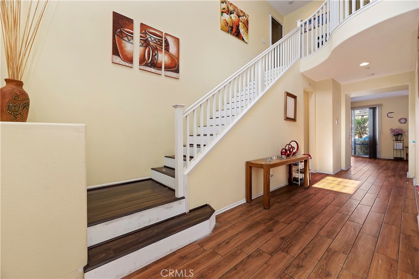
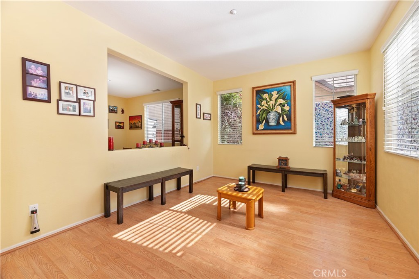
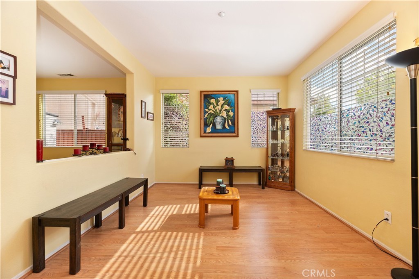
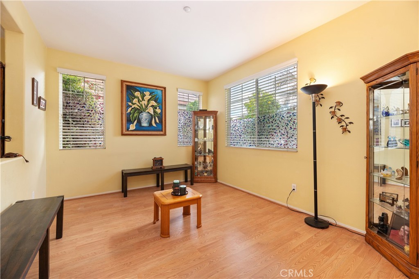
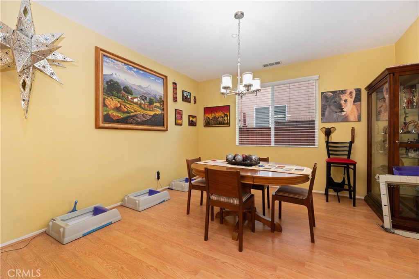
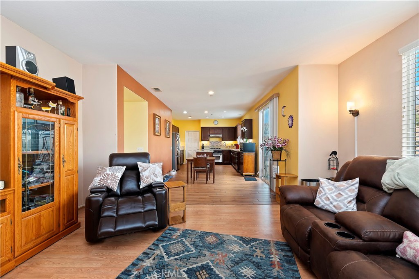
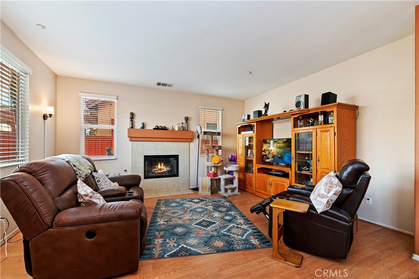
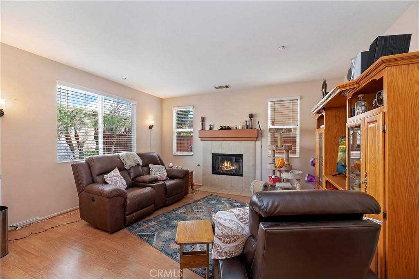
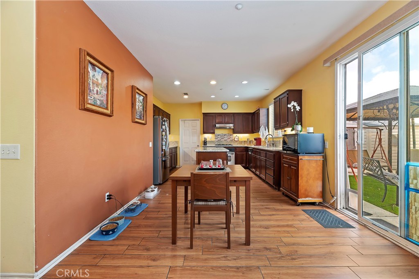
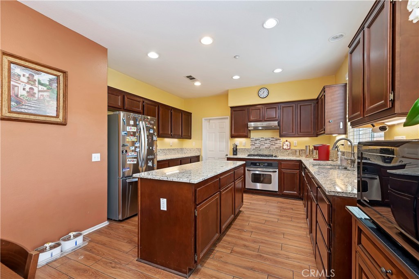
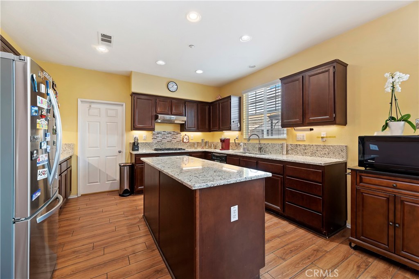
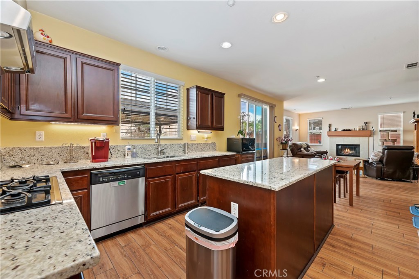
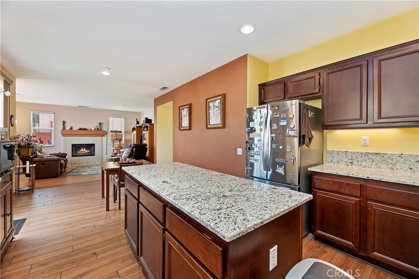
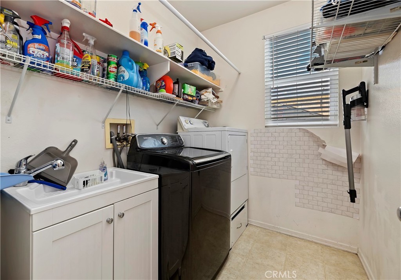
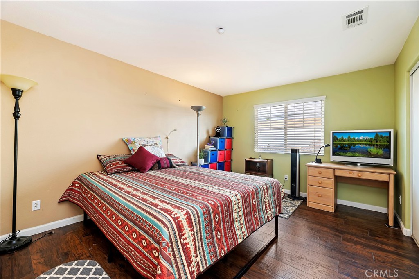
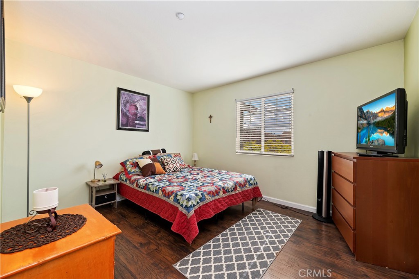
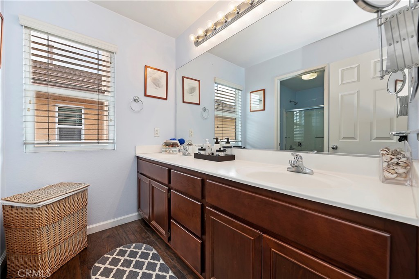
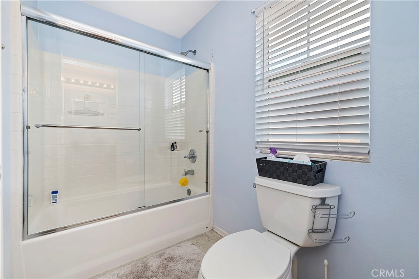
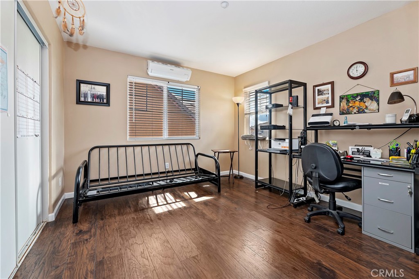
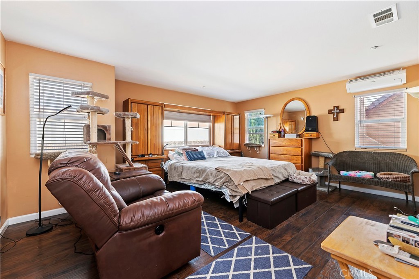
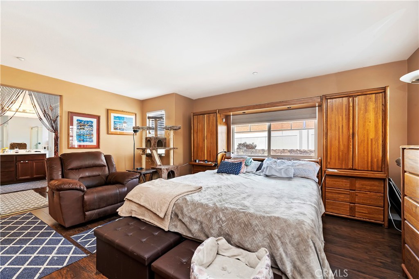
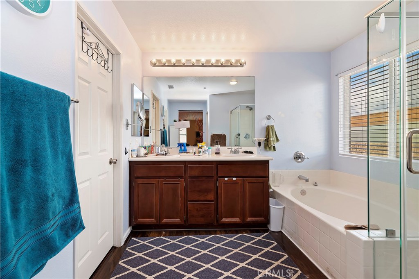
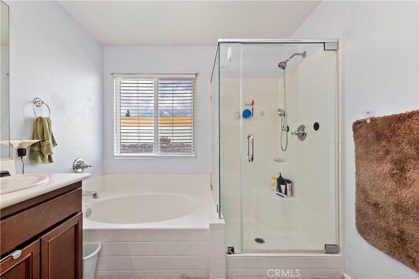
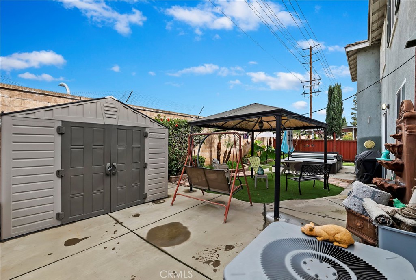
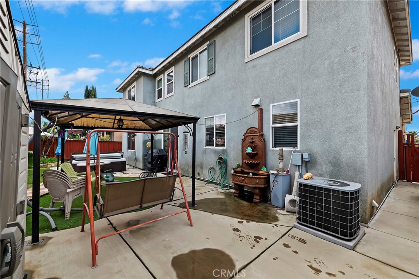
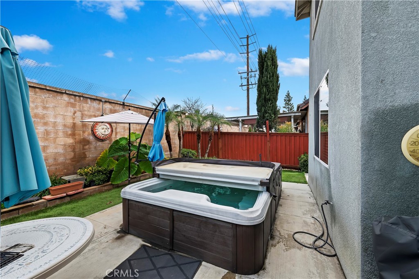
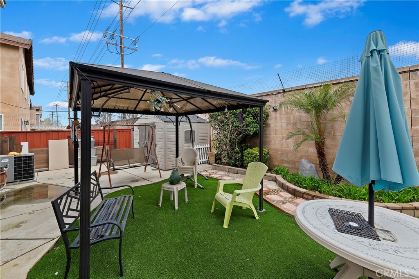
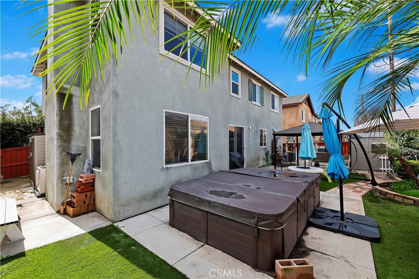
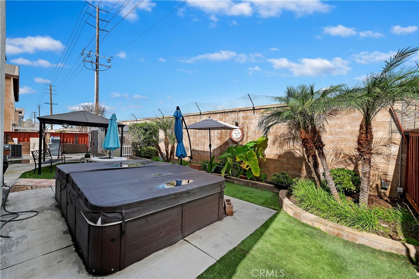
Property Description
Step into your dream home, perfectly nestled in a serene cul-de-sac, offering both tranquility and convenience! This stunning residence boasts a generous backyard oasis, ideal for family gatherings and entertaining friends. As you enter, you'll be greeted by a bright and inviting formal living room that flows into the formal dining area, setting the stage for memorable dinner parties. The heart of the home features an open floorplan family room adorned with a cozy fireplace, perfect for those chilly evenings spent with loved ones. The modern kitchen is a chef’s delight, showcasing a gas cooktop, oven, sleek dishwasher, and luxurious granite/quartz countertops complemented by a stylish 6-inch backsplash. Ample cherry cabinetry and an extra-large walk-in pantry with an attached laundry room provide all the space you need for culinary adventures. Venture upstairs to discover three spacious bedrooms, each designed for comfort and relaxation, alongside a magnificent primary suite that exudes tranquility. A second full bathroom ensures convenience for family and guests alike. Step outside to your expansive, low-maintenance backyard, where your private retreat awaits! Dive into your very own inground swim pool/spa with cover, lounge on the concrete patio, or enjoy al fresco dining under the charming gazebo. The artificial turf adds to the charm while keeping maintenance a breeze, and the fully fenced yard provides both security and privacy. This home is ideally located near shopping, restaurants, schools, and public transit, with easy access to the freeway—making your daily commute a cinch! Don’t miss this incredible opportunity to own a piece of paradise. Schedule your private showing today and start living your best life in this captivating cul-de-sac haven! Your future awaits!
Interior Features
| Laundry Information |
| Location(s) |
Washer Hookup, Gas Dryer Hookup, Inside, Laundry Room |
| Kitchen Information |
| Features |
Granite Counters, Kitchen Island, Kitchen/Family Room Combo, Utility Sink, Walk-In Pantry |
| Bedroom Information |
| Features |
All Bedrooms Up |
| Bedrooms |
4 |
| Bathroom Information |
| Features |
Bathroom Exhaust Fan, Bathtub, Closet, Dual Sinks, Enclosed Toilet, Low Flow Plumbing Fixtures, Linen Closet, Solid Surface Counters, Soaking Tub, Separate Shower |
| Bathrooms |
3 |
| Flooring Information |
| Material |
Laminate, Vinyl, Wood |
| Interior Information |
| Features |
Ceiling Fan(s), Cathedral Ceiling(s), Separate/Formal Dining Room, Granite Counters, High Ceilings, Pantry, Recessed Lighting, Two Story Ceilings, All Bedrooms Up, Entrance Foyer, Primary Suite, Utility Room, Walk-In Pantry, Walk-In Closet(s) |
| Cooling Type |
Central Air, ENERGY STAR Qualified Equipment |
Listing Information
| Address |
4850 Yale Street |
| City |
Montclair |
| State |
CA |
| Zip |
91763 |
| County |
San Bernardino |
| Listing Agent |
Deidre Pfeifer DRE #01456203 |
| Courtesy Of |
First Team Real Estate |
| Close Price |
$770,000 |
| Status |
Closed |
| Type |
Residential |
| Subtype |
Single Family Residence |
| Structure Size |
2,574 |
| Lot Size |
4,683 |
| Year Built |
2004 |
Listing information courtesy of: Deidre Pfeifer, First Team Real Estate. *Based on information from the Association of REALTORS/Multiple Listing as of Nov 2nd, 2024 at 3:59 AM and/or other sources. Display of MLS data is deemed reliable but is not guaranteed accurate by the MLS. All data, including all measurements and calculations of area, is obtained from various sources and has not been, and will not be, verified by broker or MLS. All information should be independently reviewed and verified for accuracy. Properties may or may not be listed by the office/agent presenting the information.
































