8301 Kevin Whiteley Dr, Elk Grove, CA 95757
-
Listed Price :
$642,000
-
Beds :
3
-
Baths :
2
-
Property Size :
1,678 sqft
-
Year Built :
2023
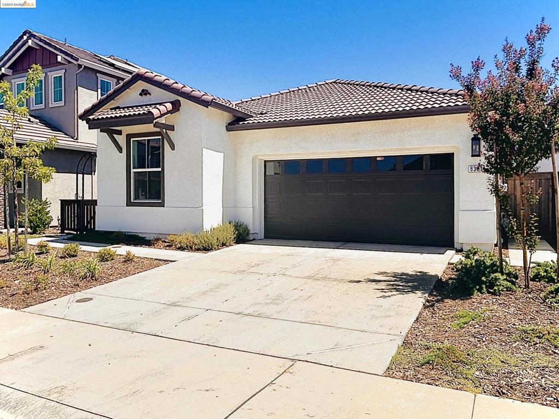
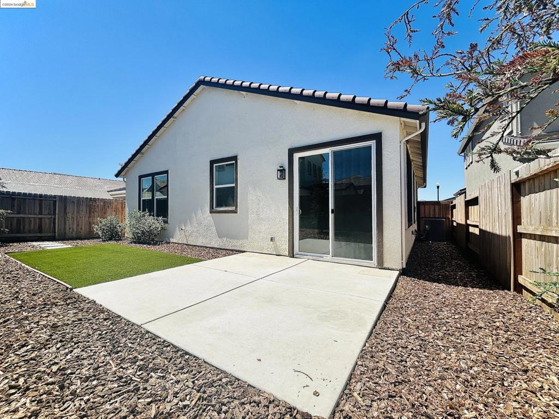
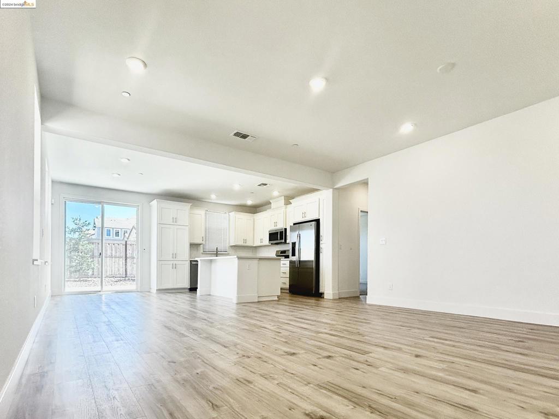
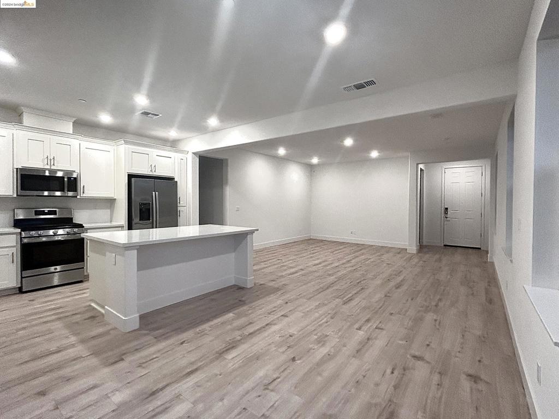
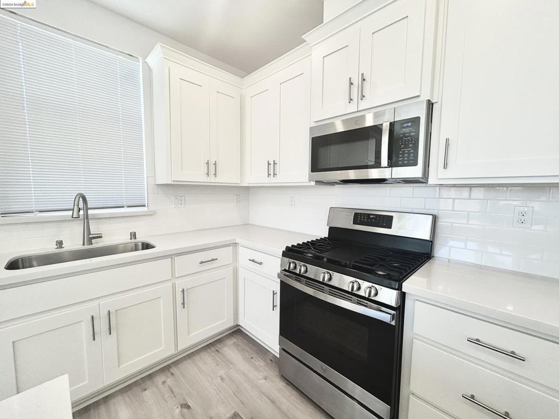


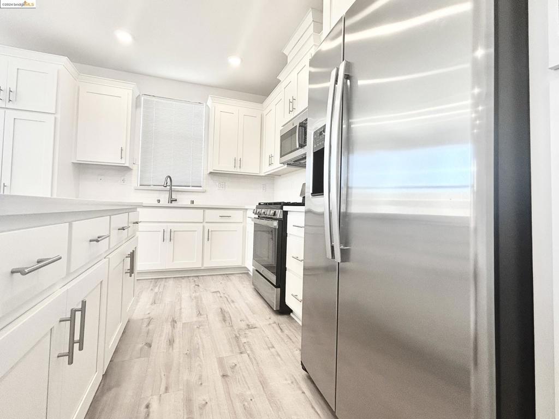
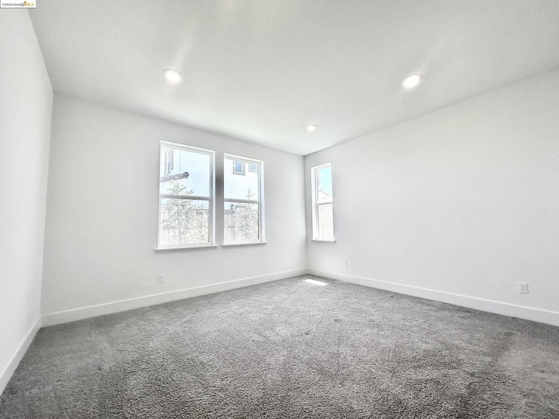
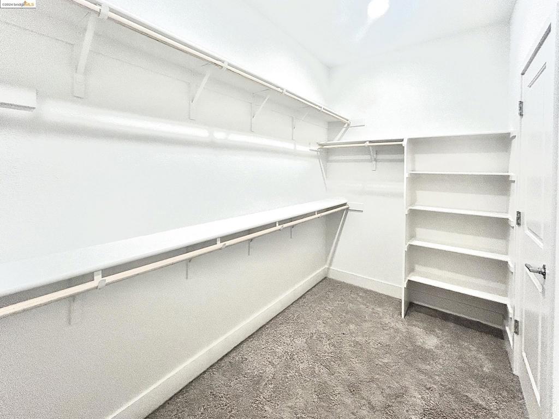
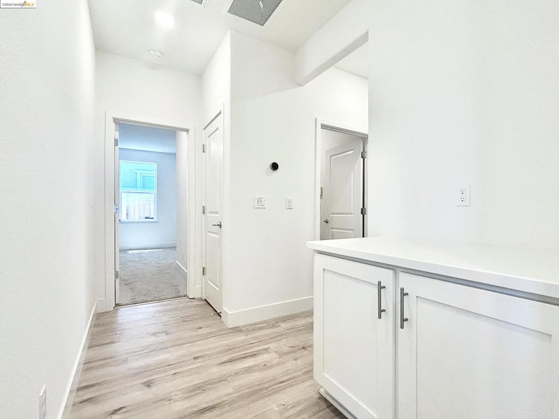
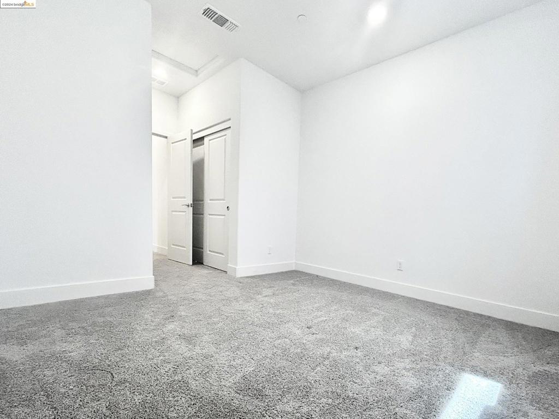
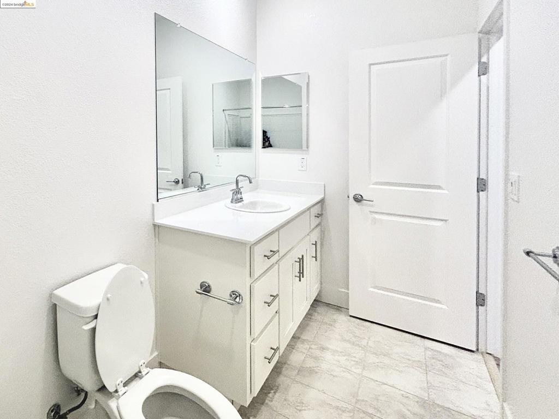
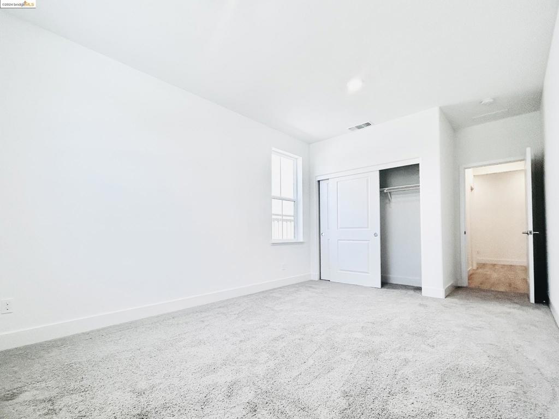
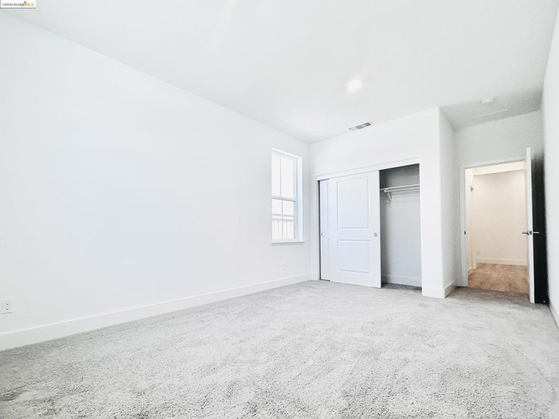
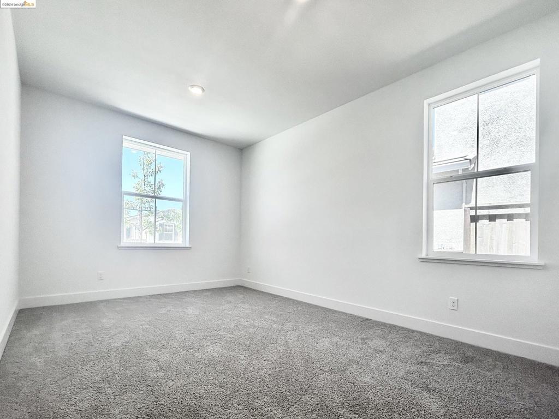
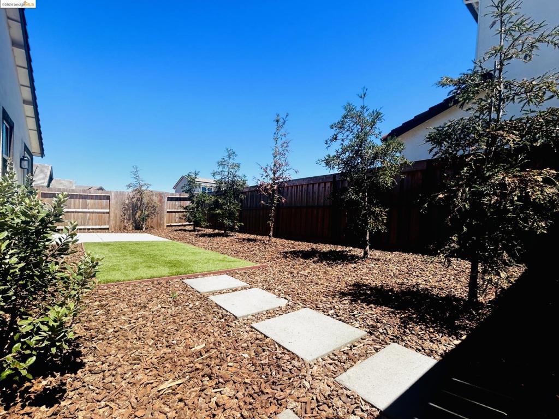
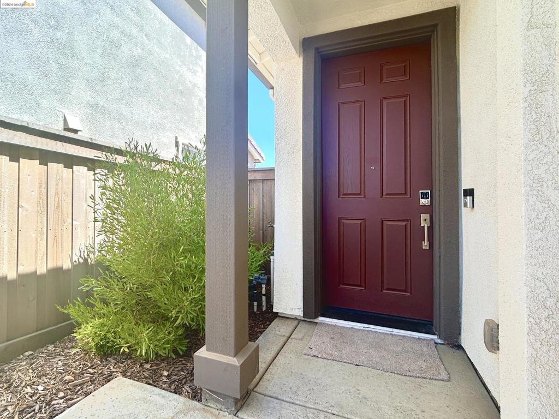
Property Description
Solar Included (Paid Off). Whole House Fan included. Brand New Refrigerator, Washer & Dryer included. This 2023 built Home presents a one-story 1,678 sqft . 3 bedrooms 2 bathrooms, and a 2-car garage. Entering from the uncovered Courtyard, you’ll step into the open living room with great lighting. The Primary Suite showcases a private bathroom with dual sinks and an ample walk-in closet. Design Upgrades include: upgraded cabinets with soft close and pull. Laminate flooring in main living areas, and beautiful quartz counters in the kitchen with designer backsplash. Living room Pre-wired for fan or pendant light. Other Upgrades: Whole house fan, google nest AC Smart Control. Honeywell Smart home control, Solar Panel(system size:3.24) PAID OFF. New Samsung Washer and Dryer, New GE appliances include microwave, double door refrigerators, stove and oven, dishwasher. Also the kitchen sink comes with disposal.
Interior Features
| Kitchen Information |
| Features |
Kitchen Island, Stone Counters, Remodeled, Updated Kitchen |
| Bedroom Information |
| Bedrooms |
3 |
| Bathroom Information |
| Features |
Bathtub, Stone Counters, Tile Counters, Upgraded |
| Bathrooms |
2 |
| Flooring Information |
| Material |
Carpet, Laminate, Tile |
| Interior Information |
| Features |
Breakfast Bar |
| Cooling Type |
Central Air, Whole House Fan |
Listing Information
| Address |
8301 Kevin Whiteley Dr |
| City |
Elk Grove |
| State |
CA |
| Zip |
95757 |
| County |
Sacramento |
| Listing Agent |
Jonathan Minerick DRE #01523060 |
| Courtesy Of |
HOMECOIN.COM |
| List Price |
$642,000 |
| Status |
Pending |
| Type |
Residential |
| Subtype |
Single Family Residence |
| Structure Size |
1,678 |
| Lot Size |
4,722 |
| Year Built |
2023 |
Listing information courtesy of: Jonathan Minerick, HOMECOIN.COM. *Based on information from the Association of REALTORS/Multiple Listing as of Sep 25th, 2024 at 8:35 PM and/or other sources. Display of MLS data is deemed reliable but is not guaranteed accurate by the MLS. All data, including all measurements and calculations of area, is obtained from various sources and has not been, and will not be, verified by broker or MLS. All information should be independently reviewed and verified for accuracy. Properties may or may not be listed by the office/agent presenting the information.


















