12586 Josephine Street, #A, Garden Grove, CA 92841
-
Listed Price :
$651,880
-
Beds :
3
-
Baths :
3
-
Property Size :
1,226 sqft
-
Year Built :
1990
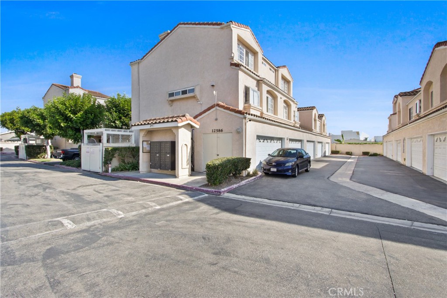
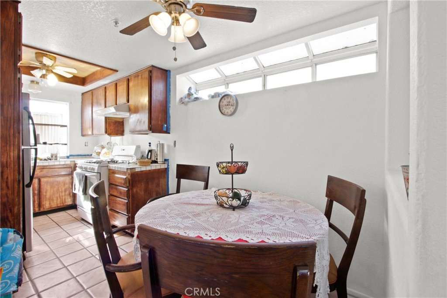
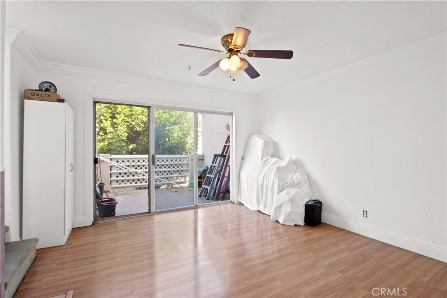
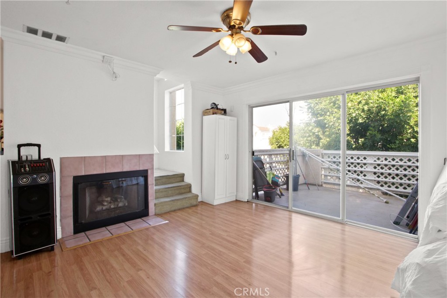
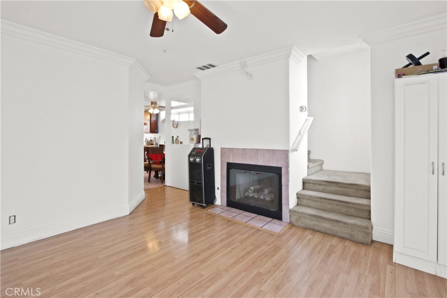
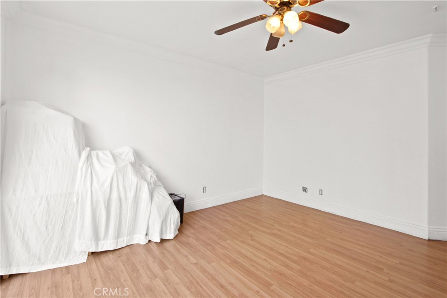
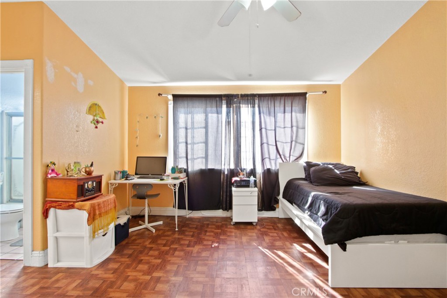
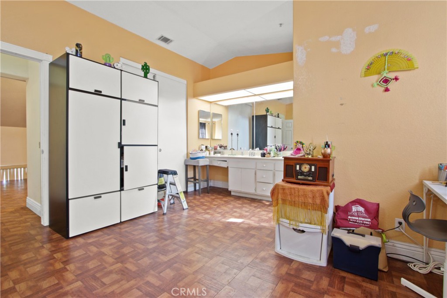
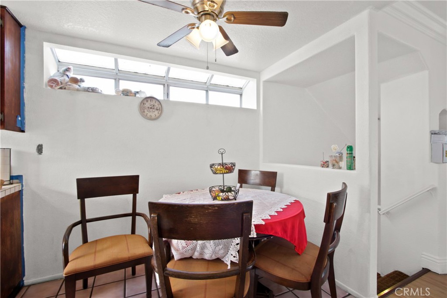
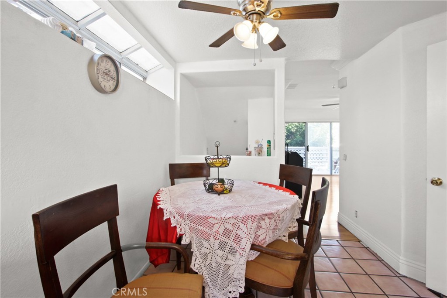
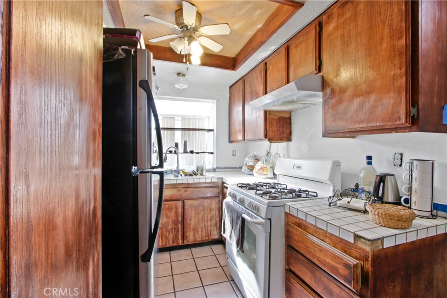
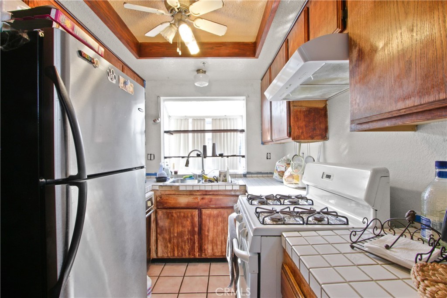
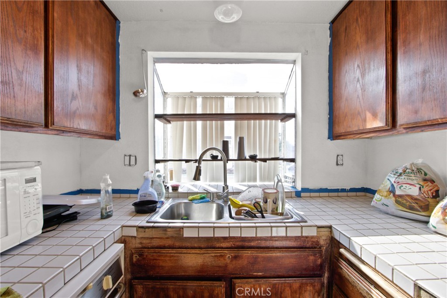
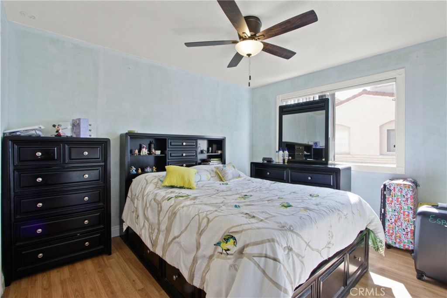
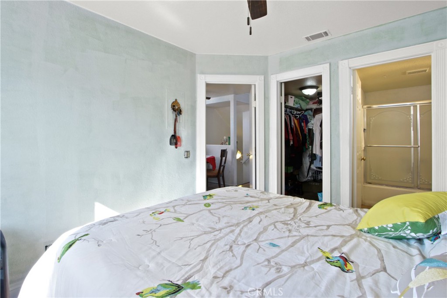
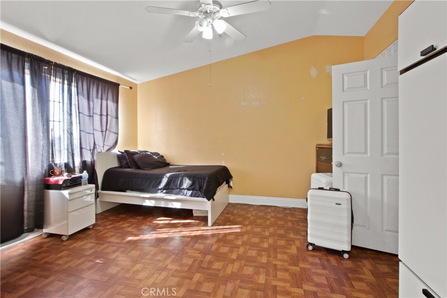
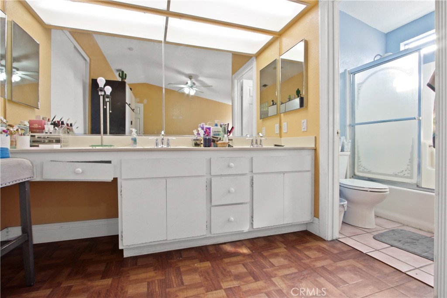
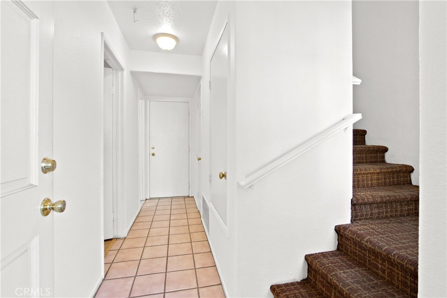
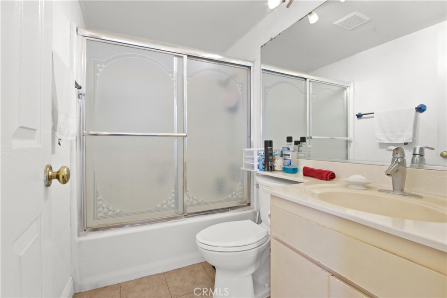
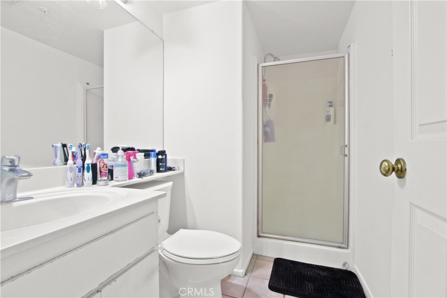
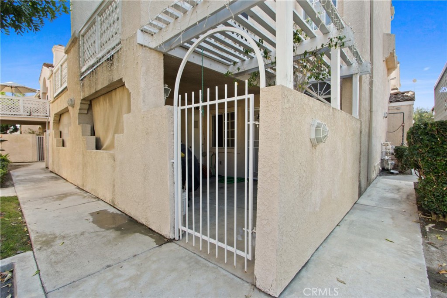
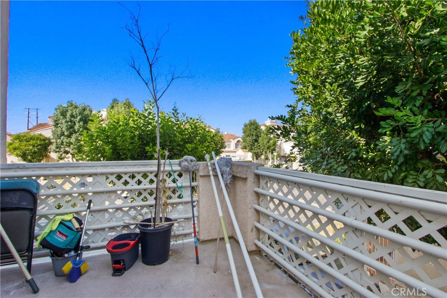
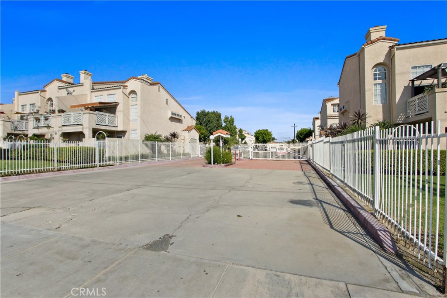
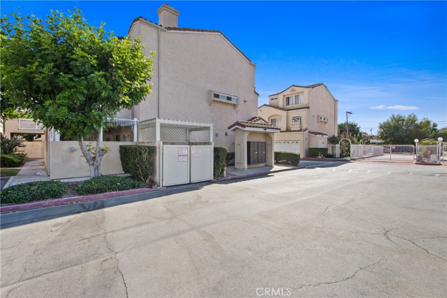
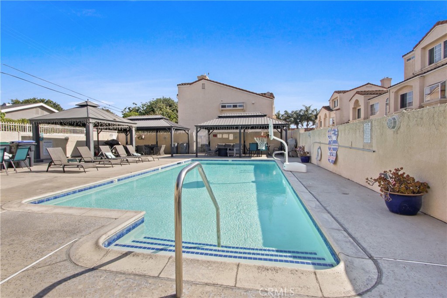
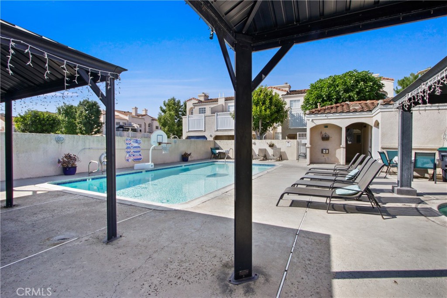
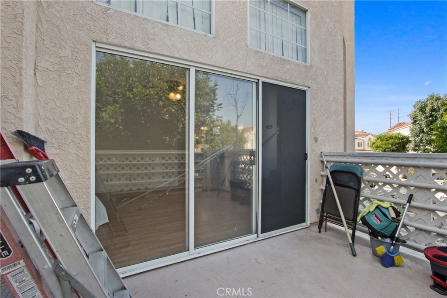
Property Description
Discover the perfect blend of comfort and convenience in this charming condo located in Garden Grove. With 3 spacious bedrooms and 3 bathrooms, this 1,226 sq ft unit offers a well-designed layout that maximizes space and functionality. Built in 1990, the home features a modern touch with central air conditioning for your comfort year-round.
The property boasts a desirable location within the Garden Grove Unified School District and includes two dedicated garage spaces. Enjoy the community amenities, this condo presents an excellent opportunity in a somewhat walkable neighborhood with convenient access to local amenities.
Don’t miss out on this inviting home that combines practicality and style. Get pre-approved and make this condo yours today!
Interior Features
| Laundry Information |
| Location(s) |
Gas Dryer Hookup, In Garage |
| Kitchen Information |
| Features |
Kitchen/Family Room Combo, Tile Counters |
| Bedroom Information |
| Features |
All Bedrooms Up |
| Bedrooms |
3 |
| Bathroom Information |
| Features |
Tub Shower |
| Bathrooms |
3 |
| Flooring Information |
| Material |
Tile |
| Interior Information |
| Features |
Balcony, Ceiling Fan(s), Separate/Formal Dining Room, Eat-in Kitchen, Multiple Staircases, Pantry, All Bedrooms Up |
| Cooling Type |
Central Air |
Listing Information
| Address |
12586 Josephine Street, #A |
| City |
Garden Grove |
| State |
CA |
| Zip |
92841 |
| County |
Orange |
| Listing Agent |
Daryl Owen DRE #01727084 |
| Courtesy Of |
eXp Realty of Greater Los Angeles |
| List Price |
$651,880 |
| Status |
Pending |
| Type |
Residential |
| Subtype |
Condominium |
| Structure Size |
1,226 |
| Lot Size |
1,226 |
| Year Built |
1990 |
Listing information courtesy of: Daryl Owen, eXp Realty of Greater Los Angeles. *Based on information from the Association of REALTORS/Multiple Listing as of Oct 15th, 2024 at 9:43 PM and/or other sources. Display of MLS data is deemed reliable but is not guaranteed accurate by the MLS. All data, including all measurements and calculations of area, is obtained from various sources and has not been, and will not be, verified by broker or MLS. All information should be independently reviewed and verified for accuracy. Properties may or may not be listed by the office/agent presenting the information.



























