11180 Legion Drive, #101, El Monte, CA 91731
-
Listed Price :
$649,000
-
Beds :
2
-
Baths :
3
-
Property Size :
1,197 sqft
-
Year Built :
2018
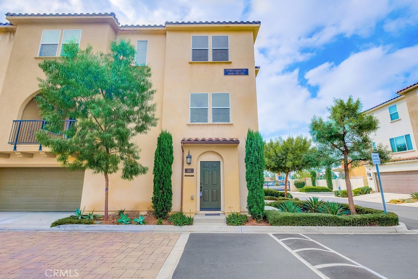
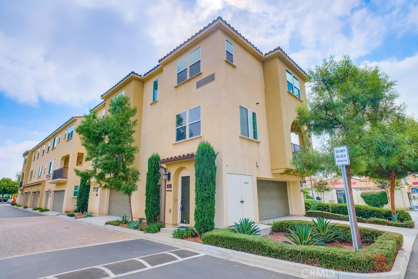
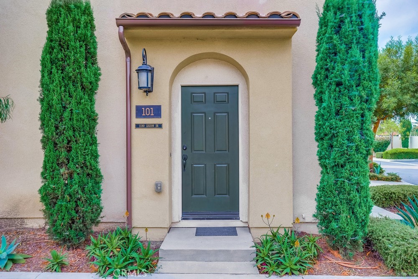
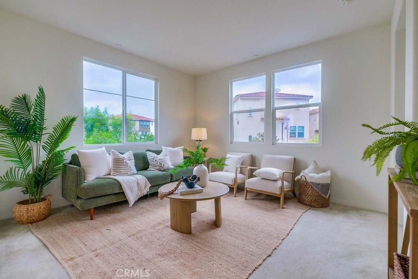
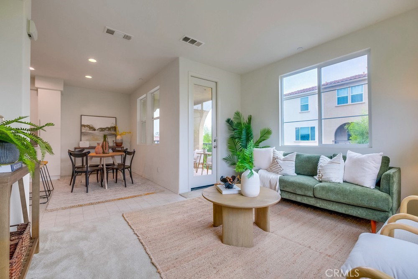
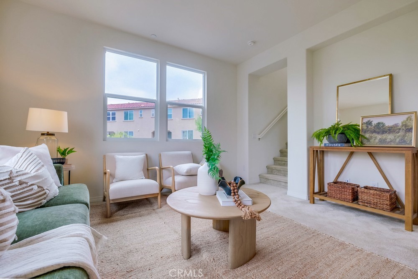
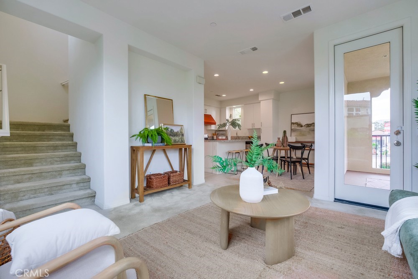
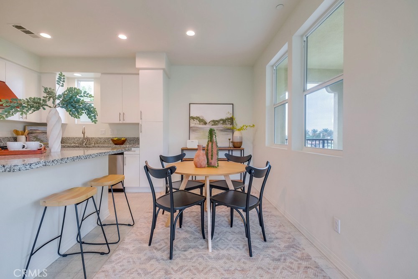
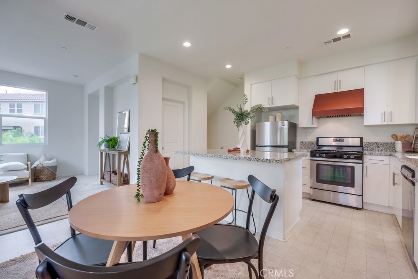
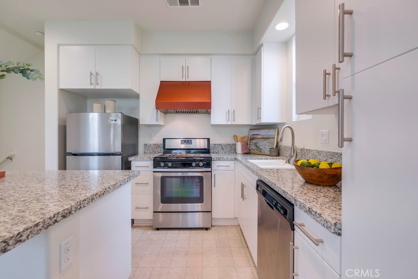
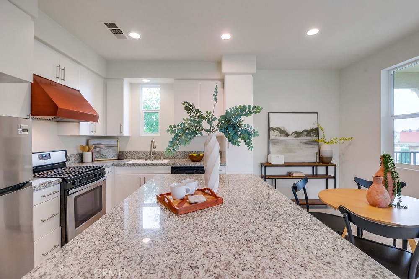
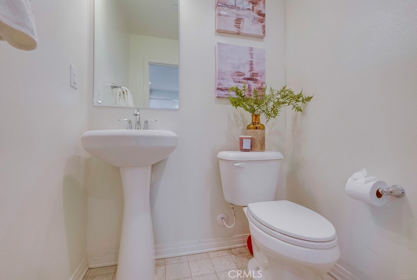
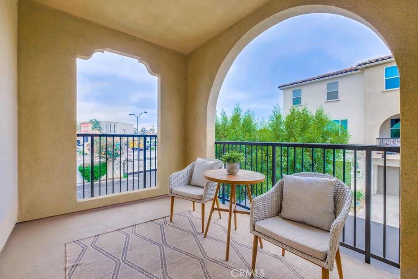
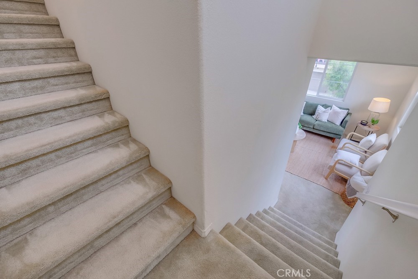
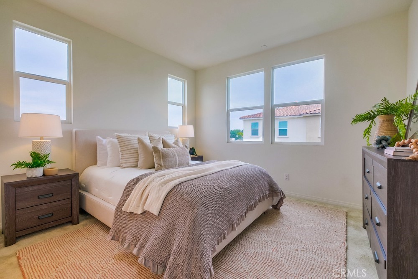
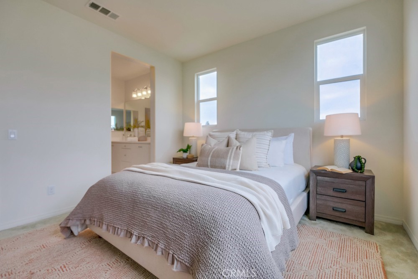
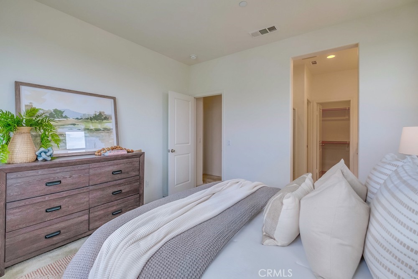
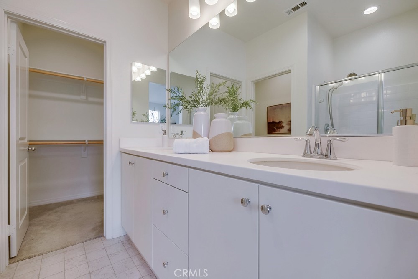
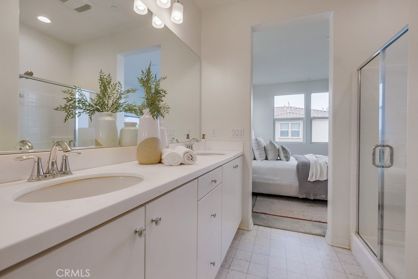
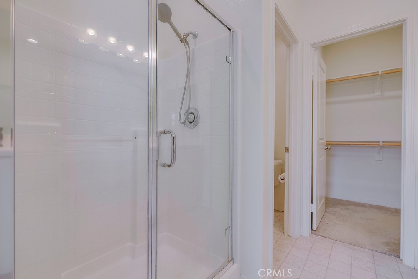
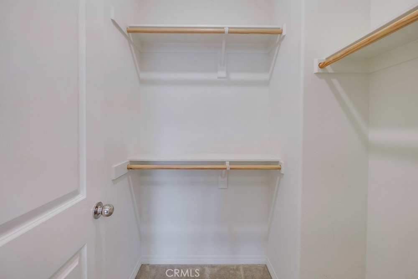
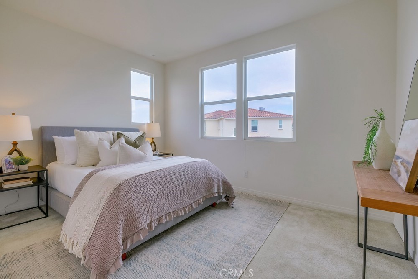
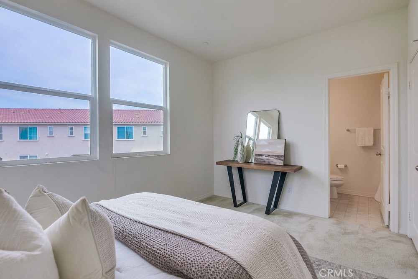
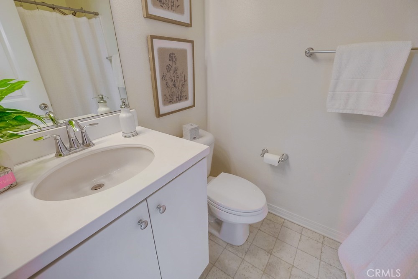
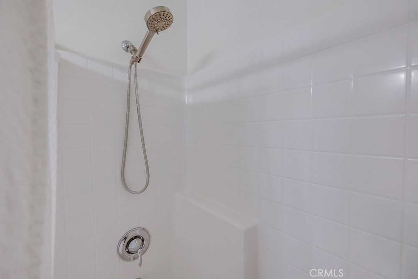
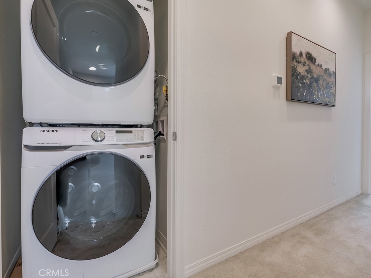
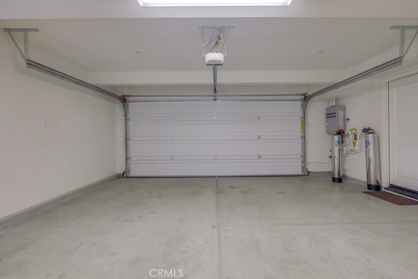
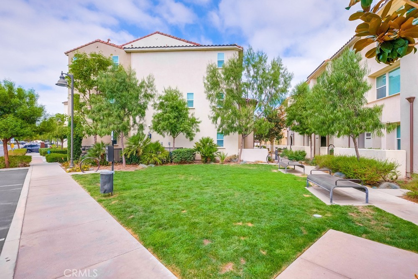
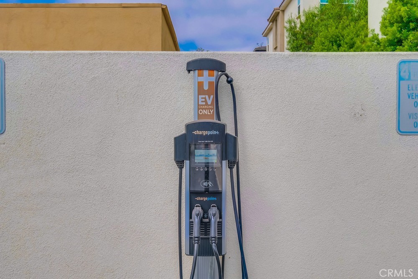
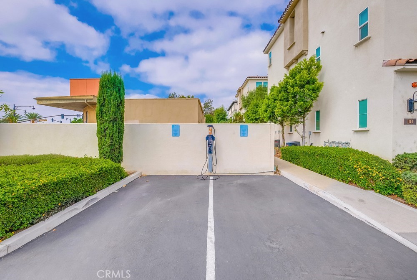
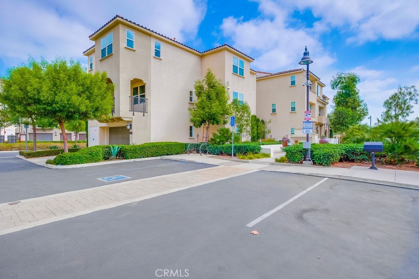
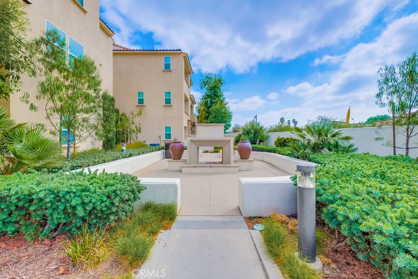
Property Description
This modern and bright end-unit townhouse is located in one of the best spots in the coveted Union Walk community. With only one shared wall, it offers both privacy and convenience, featuring two spacious bedrooms, each with en-suite bathrooms. The open-concept kitchen, equipped with stainless steel appliances, flows seamlessly into the dining and living areas. The primary suite is filled with natural light and includes a walk-in closet, while the second bedroom also has its own en-suite bathroom, with a bathtub. Additional highlights include in-unit laundry upstairs, tankless water heater, an attached 2-car garage with direct access into the home, a large private driveway, and an additional guest parking space. The community offers a grassy dog park, BBQ area, picnic spots, electric vehicle charging stations, gathering areas, and ample guest parking. Ideally situated near popular markets like Costco, Target, Ranch 99, GW Supermarket, and H Mart, this home is just 15 miles from downtown LA with easy access to the 10 freeway. Enjoy nearby shopping at The Shops at Santa Anita Mall and a variety of delicious restaurants. Schedule your showing today!
Interior Features
| Laundry Information |
| Location(s) |
Laundry Closet, Stacked, Upper Level |
| Kitchen Information |
| Features |
Granite Counters, None |
| Bedroom Information |
| Bedrooms |
2 |
| Bathroom Information |
| Features |
Bathtub, Separate Shower, Tub Shower |
| Bathrooms |
3 |
| Flooring Information |
| Material |
Carpet |
| Interior Information |
| Features |
Balcony, Recessed Lighting, Primary Suite, Walk-In Closet(s) |
| Cooling Type |
Central Air |
Listing Information
| Address |
11180 Legion Drive, #101 |
| City |
El Monte |
| State |
CA |
| Zip |
91731 |
| County |
Los Angeles |
| Listing Agent |
Shirley Hwang DRE #02094181 |
| Courtesy Of |
RE/MAX Estate Properties |
| List Price |
$649,000 |
| Status |
Active |
| Type |
Residential |
| Subtype |
Townhouse |
| Structure Size |
1,197 |
| Lot Size |
31,905 |
| Year Built |
2018 |
Listing information courtesy of: Shirley Hwang, RE/MAX Estate Properties. *Based on information from the Association of REALTORS/Multiple Listing as of Sep 20th, 2024 at 1:17 AM and/or other sources. Display of MLS data is deemed reliable but is not guaranteed accurate by the MLS. All data, including all measurements and calculations of area, is obtained from various sources and has not been, and will not be, verified by broker or MLS. All information should be independently reviewed and verified for accuracy. Properties may or may not be listed by the office/agent presenting the information.
































