26667 Afton Lane, Valencia, CA 91355
-
Listed Price :
$989,990
-
Beds :
4
-
Baths :
5
-
Property Size :
3,191 sqft
-
Year Built :
2024
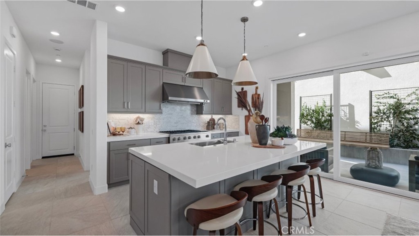
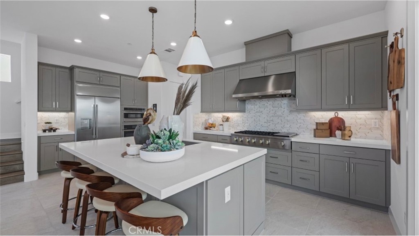
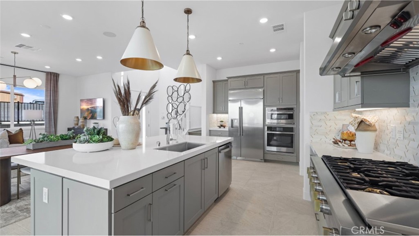
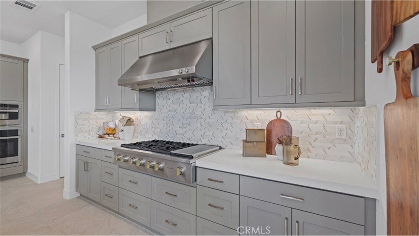
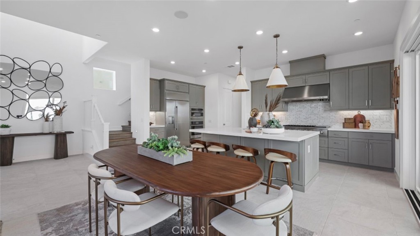
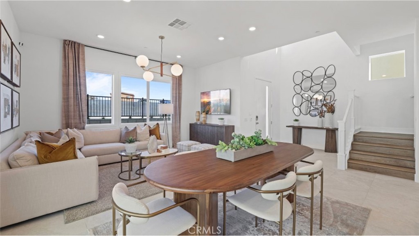
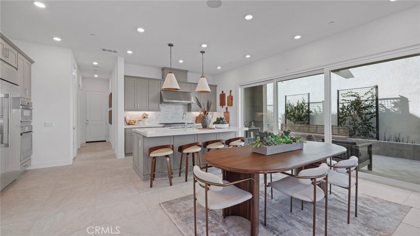
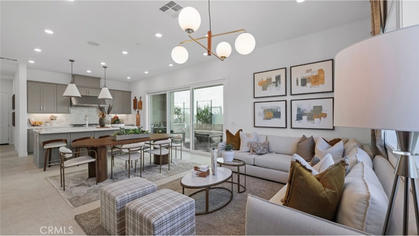
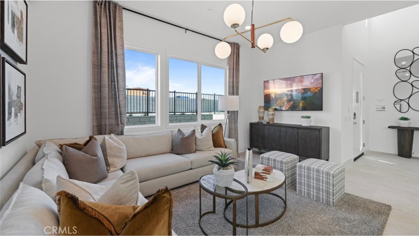
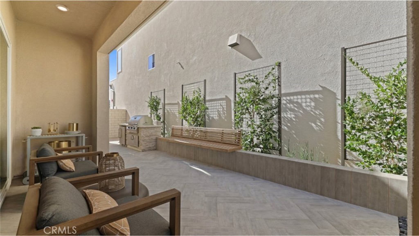
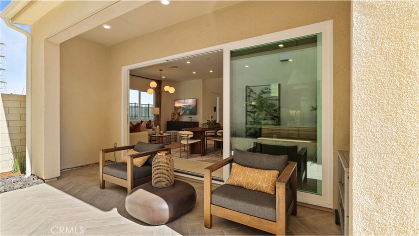
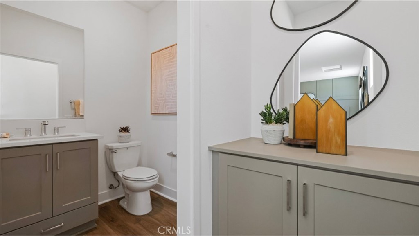
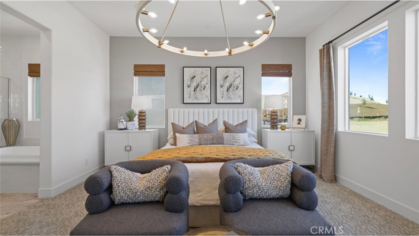
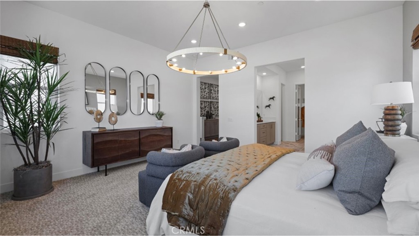
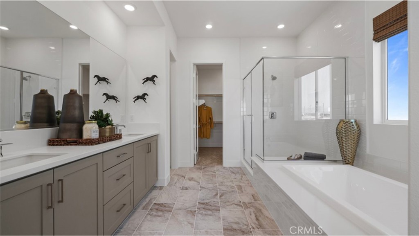
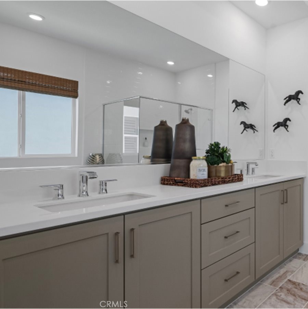
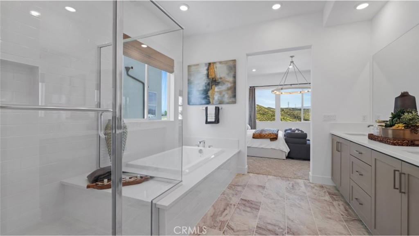
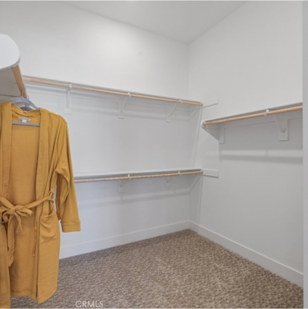
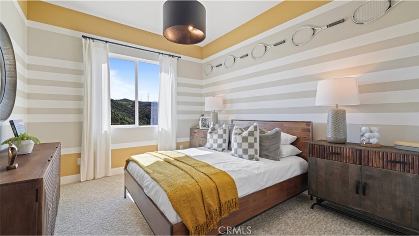
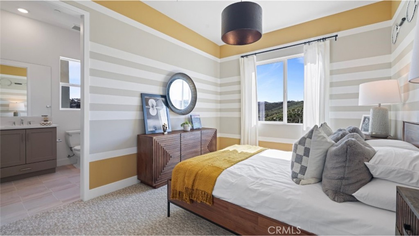
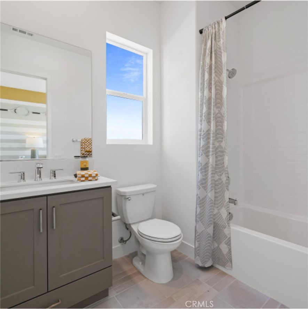
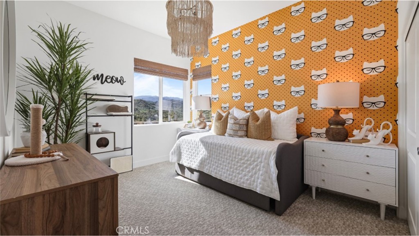
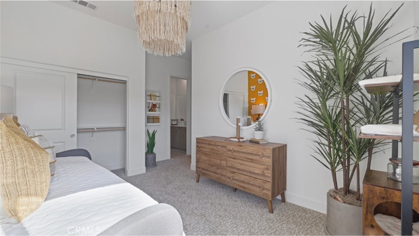
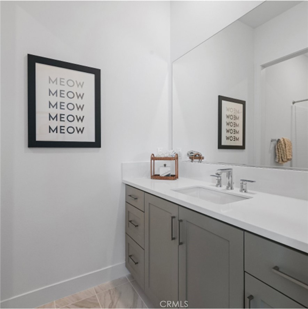

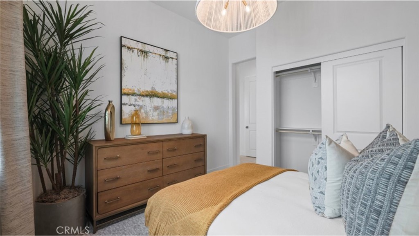
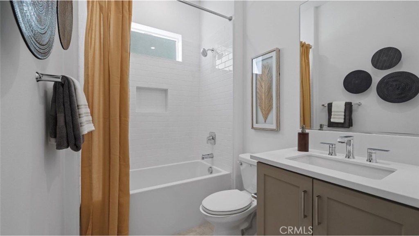
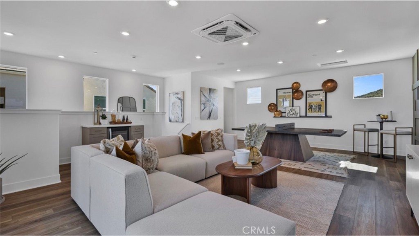
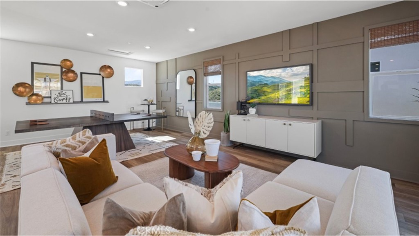
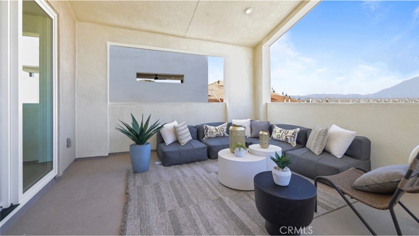
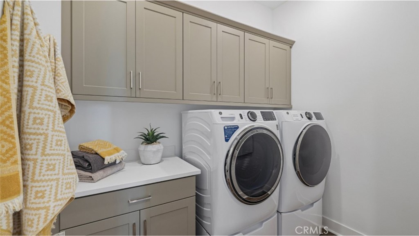
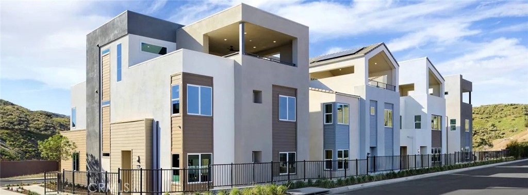
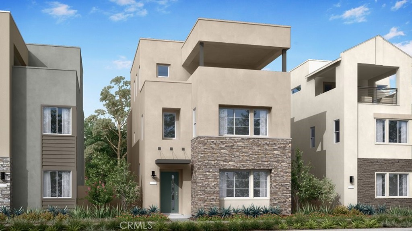
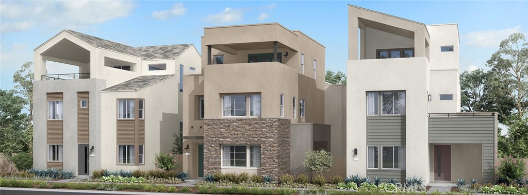
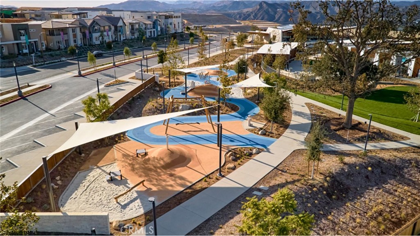
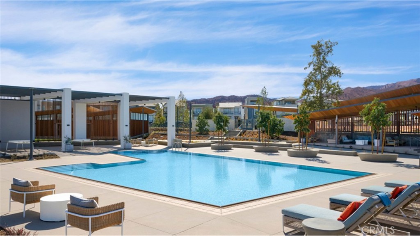
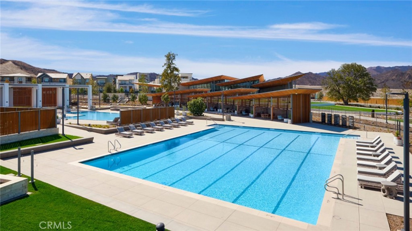
Property Description
The first level of this three-story home showcases a spacious open floorplan shared between the Great Room, kitchen and dining room. Stackable sliding glass doors lead to the California Room for effortless indoor-outdoor living and entertaining. A secondary bedroom is situated at the back of the home. Three more bedrooms can be found upstairs, including the luxe owner’s suite. A versatile bonus room occupies the top level, with an adjacent covered deck. Peak is a collection of new single-family homes at FivePoint Valencia in the Santa Clarita Valley, CA. Peak offers three-story floorplans featuring open-concept living areas, bonus spaces and decks. Residents will enjoy exclusive masterplan amenities including neighborhood rec centers, pools, playgrounds, sports parks and so much more. Set in the Santa Clarita Valley, this community enjoys a coveted location close to retail shopping centers, major freeways and Six Flags Magic Mountain just minutes away.
Interior Features
| Laundry Information |
| Location(s) |
Washer Hookup, Gas Dryer Hookup, Inside, Laundry Room, Upper Level |
| Bedroom Information |
| Bedrooms |
4 |
| Bathroom Information |
| Bathrooms |
5 |
| Flooring Information |
| Material |
Laminate, Vinyl |
| Interior Information |
| Features |
Separate/Formal Dining Room, Open Floorplan, Recessed Lighting, Bedroom on Main Level, Loft, Walk-In Pantry |
| Cooling Type |
Central Air, Zoned |
Listing Information
| Address |
26667 Afton Lane |
| City |
Valencia |
| State |
CA |
| Zip |
91355 |
| County |
Los Angeles |
| Listing Agent |
Cesi Pagano DRE #01043716 |
| Courtesy Of |
Keller Williams Realty |
| List Price |
$989,990 |
| Status |
Active |
| Type |
Residential |
| Subtype |
Single Family Residence |
| Structure Size |
3,191 |
| Lot Size |
3,111 |
| Year Built |
2024 |
Listing information courtesy of: Cesi Pagano, Keller Williams Realty. *Based on information from the Association of REALTORS/Multiple Listing as of Sep 30th, 2024 at 6:05 PM and/or other sources. Display of MLS data is deemed reliable but is not guaranteed accurate by the MLS. All data, including all measurements and calculations of area, is obtained from various sources and has not been, and will not be, verified by broker or MLS. All information should be independently reviewed and verified for accuracy. Properties may or may not be listed by the office/agent presenting the information.





































