1655 N California Blvd. , #331, Walnut Creek, CA 94596-4468
-
Listed Price :
$960,000
-
Beds :
2
-
Baths :
2
-
Property Size :
1,400 sqft
-
Year Built :
2006
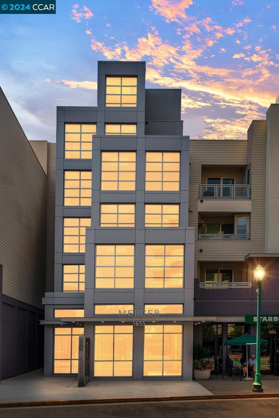
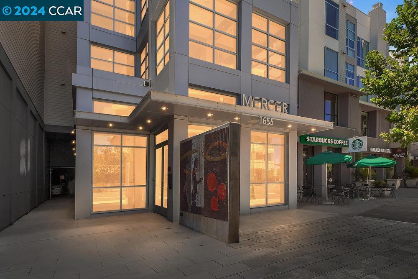
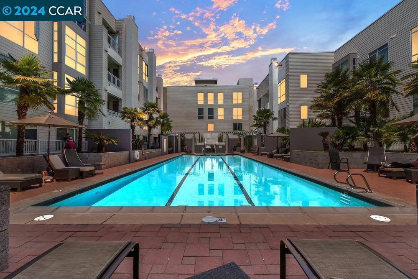
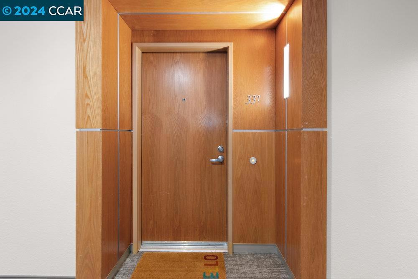
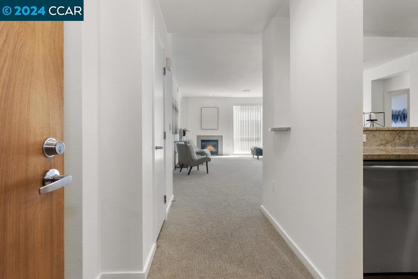
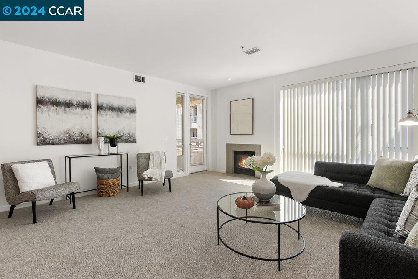
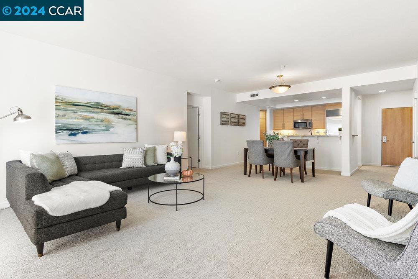
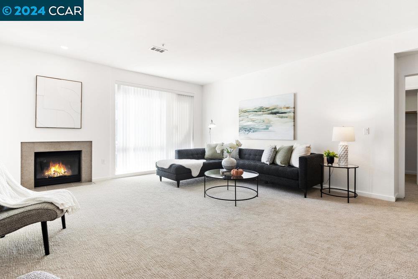
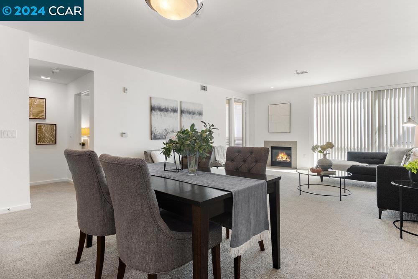
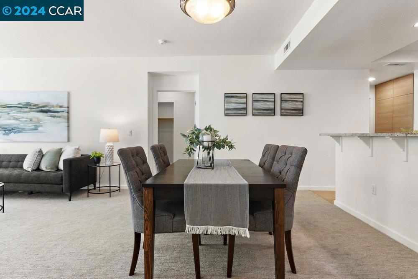
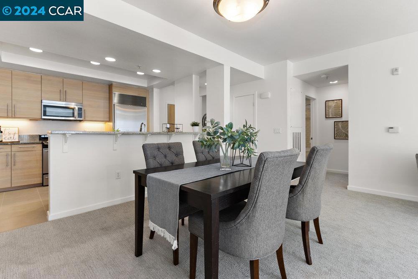
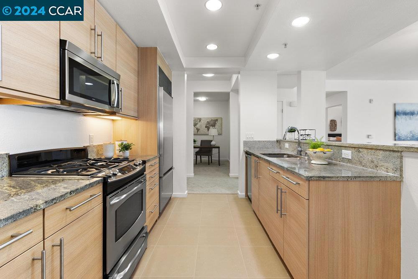
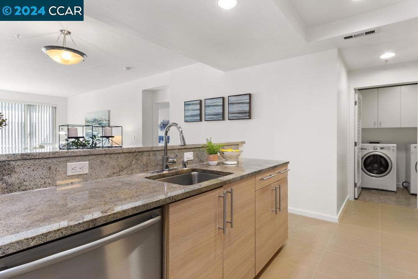
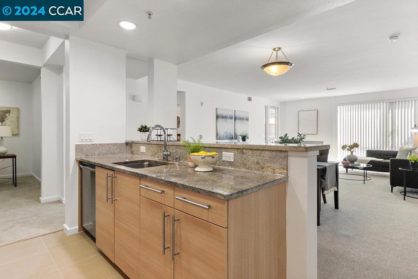
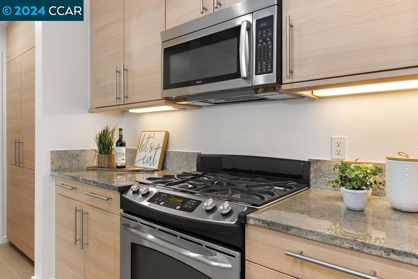
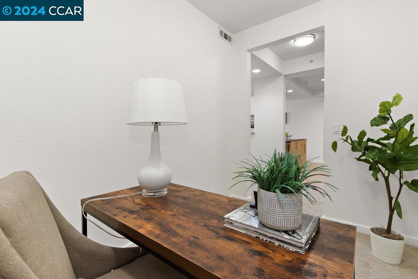
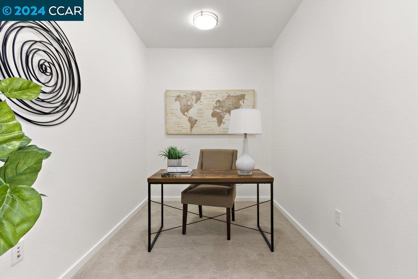
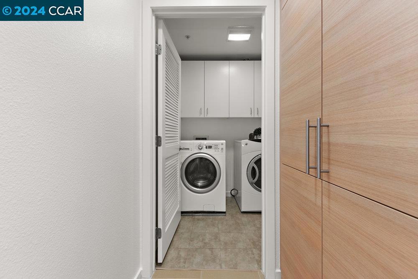
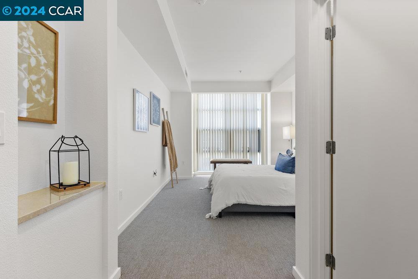
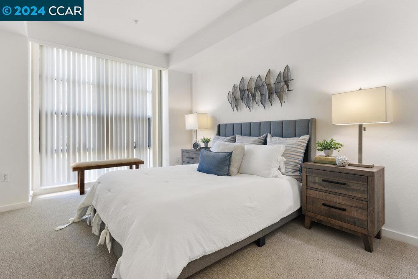
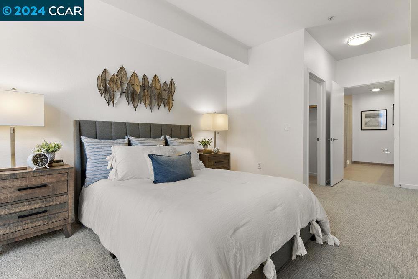
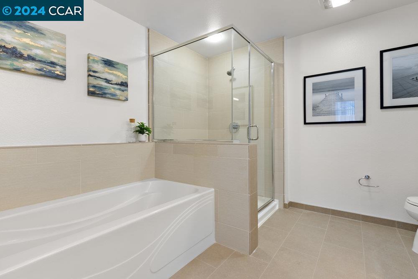
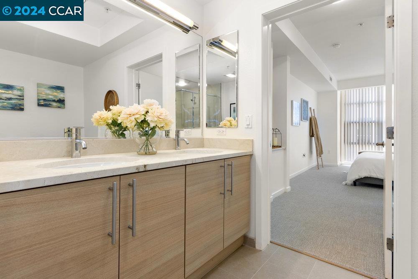
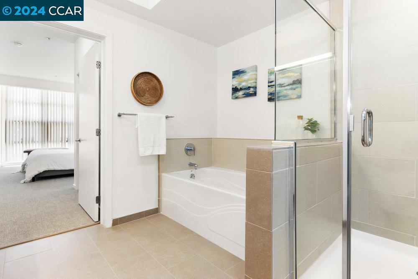
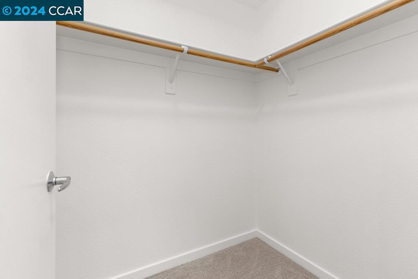
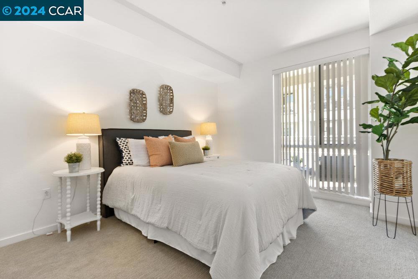
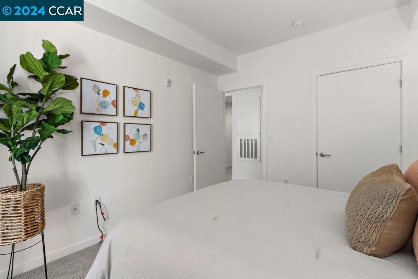
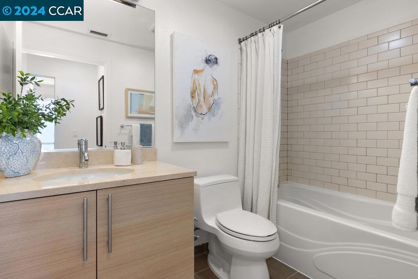
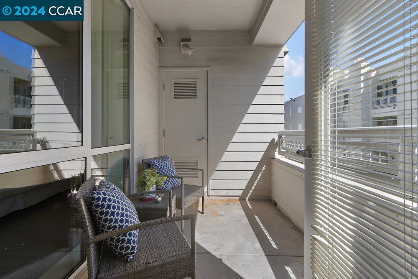
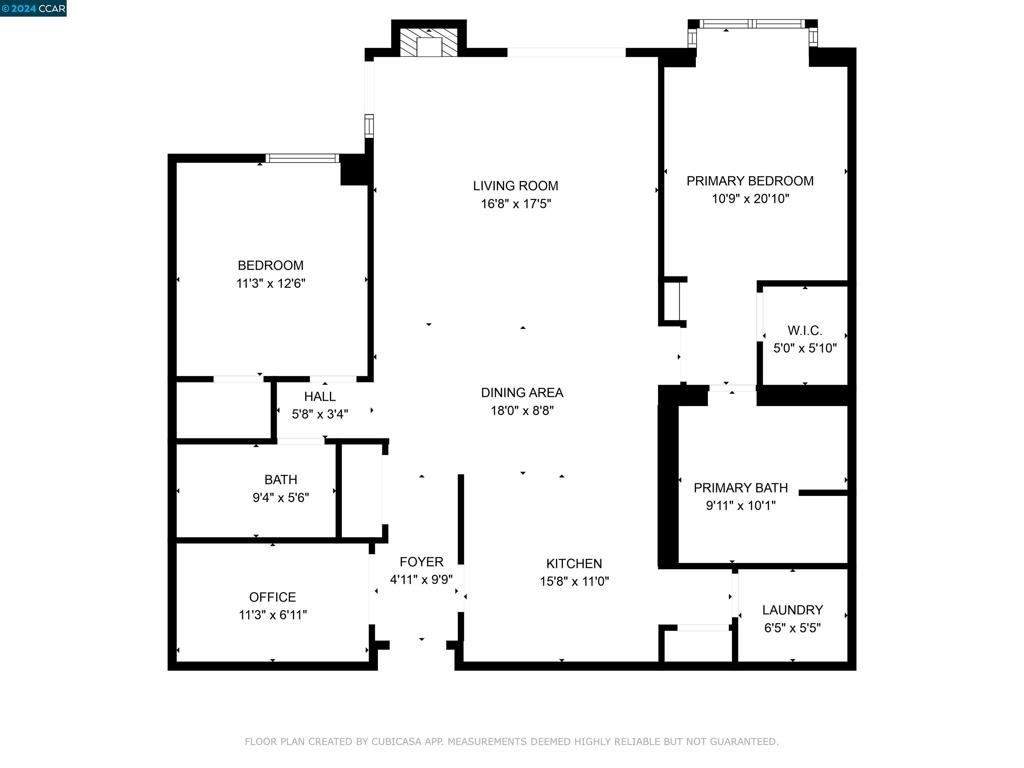
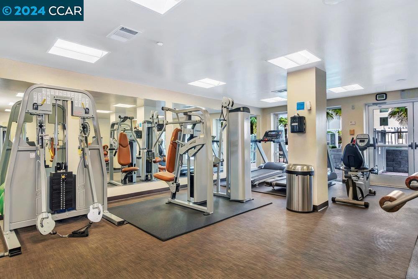
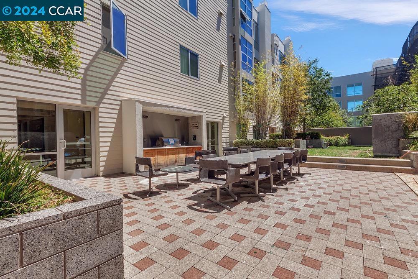
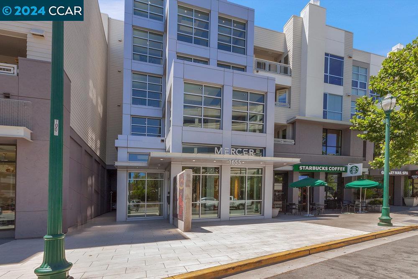
Property Description
THE MERCER IS A BEAUTIFUL, WELL DESIGNED AND BUILT LUXURY CONDOMINIUM COMPLEX RIGHT IN DOWNTOWN WALNUT CREEK. THIS PARTICULAR FLOOR PLAN IS JUST ABOUT EVERYONE'S FAVORITE. THE GOLDILOCKS OF FLOOR PLANS. IT HAS A DEN AND THE KITCHEN, DINING AREA AND LIVING ROOM ARE WIDER THAN THE 2/2 WITHOUT A DEN. The extra square footage and the open concept floorplan give the interior an airy voluminous quality. The new textured "greyeigh" carpet and new bright white paint create a modern fresh feel. There's a separate laundry room with full-size W/D and a large pantry in the kitchen. The den would make an excellent office, guest area or home gym, there are many possibilities. THIS UNIT FACES EAST AND RECEIVES GENTLE DIRECT MORNING SUN. TWO DEEDED PARKING SPACES PLUS AN EXTRA STORAGE CLOSET OUTSIDE OF THE UNIT ARE INCLUDED. The Mercer has some of the best condominium communal amenities in Contra Costa County. There is a huge pool for lap swimming, spa, BBQ area, large gym and multipurpose room for gatherings. COME BE WOWED BY DOWNTOWN WALNUT CREEK AND THIS EXCEPTIONAL BUILDING AND CONDOMINIUM. FIRST OPEN HOUSE SUNDAY 9-15-24 FROM 1-4PM.
Interior Features
| Bedroom Information |
| Bedrooms |
2 |
| Bathroom Information |
| Bathrooms |
2 |
| Flooring Information |
| Material |
Carpet, Tile |
| Interior Information |
| Cooling Type |
Central Air |
Listing Information
| Address |
1655 N California Blvd. , #331 |
| City |
Walnut Creek |
| State |
CA |
| Zip |
94596-4468 |
| County |
Contra Costa |
| Listing Agent |
Kim Strand DRE #00851977 |
| Courtesy Of |
Dudum Real Estate Group |
| List Price |
$960,000 |
| Status |
Pending |
| Type |
Residential |
| Subtype |
Condominium |
| Structure Size |
1,400 |
| Year Built |
2006 |
Listing information courtesy of: Kim Strand, Dudum Real Estate Group. *Based on information from the Association of REALTORS/Multiple Listing as of Sep 30th, 2024 at 6:01 PM and/or other sources. Display of MLS data is deemed reliable but is not guaranteed accurate by the MLS. All data, including all measurements and calculations of area, is obtained from various sources and has not been, and will not be, verified by broker or MLS. All information should be independently reviewed and verified for accuracy. Properties may or may not be listed by the office/agent presenting the information.

































