1051 Site Drive, #169, Brea, CA 92821
-
Listed Price :
$127,850
-
Beds :
2
-
Baths :
2
-
Property Size :
1,368 sqft
-
Year Built :
1970
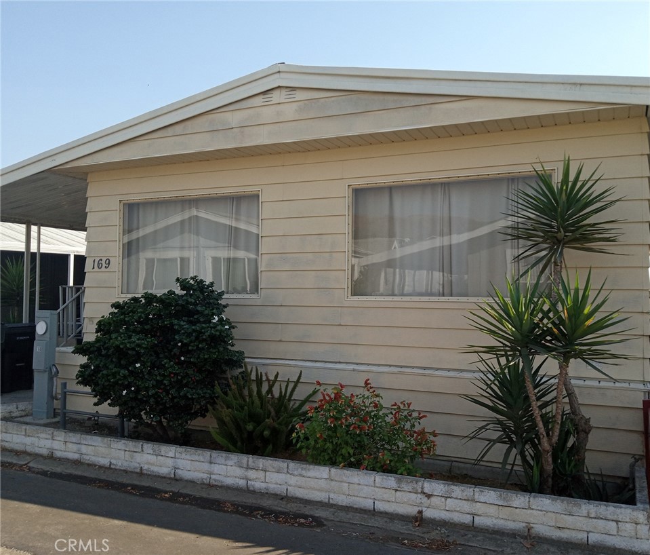
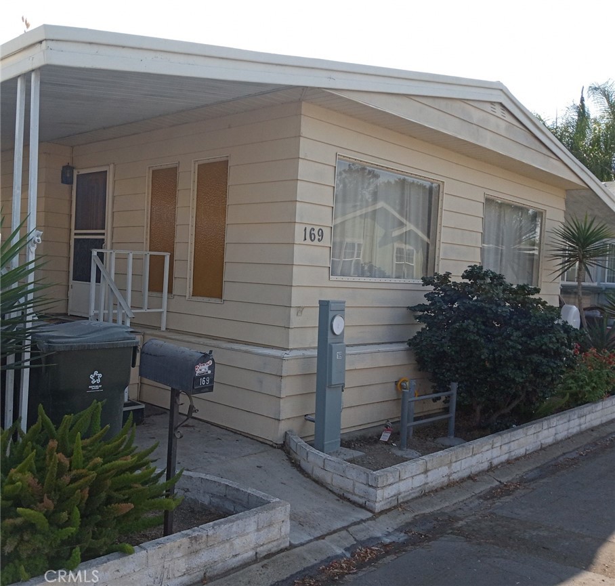
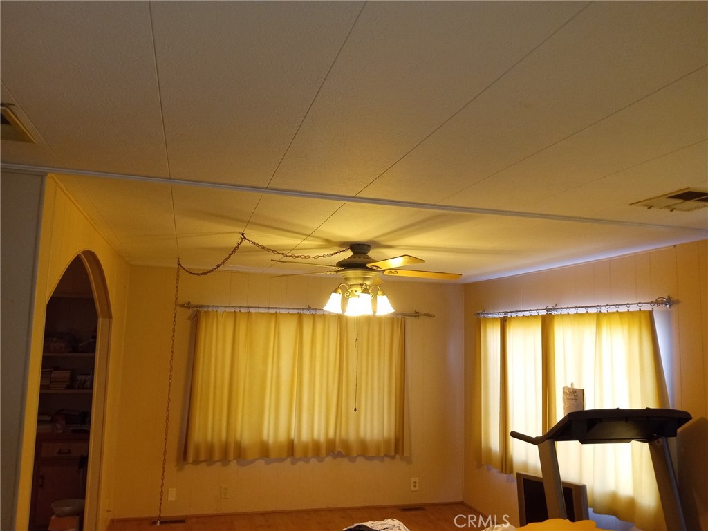
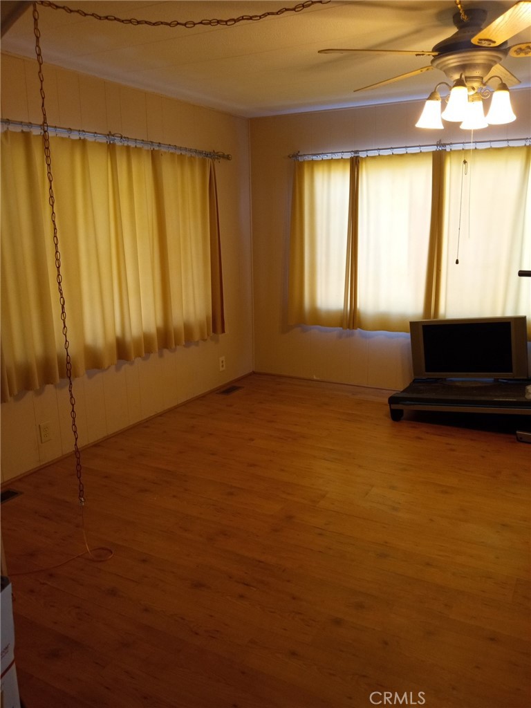
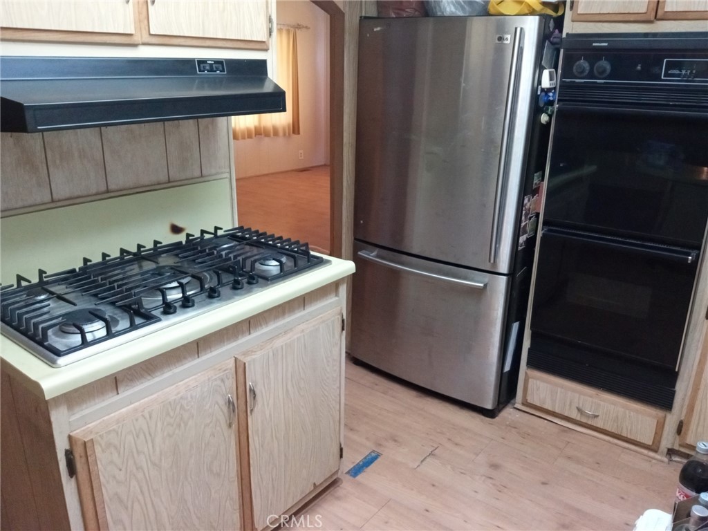
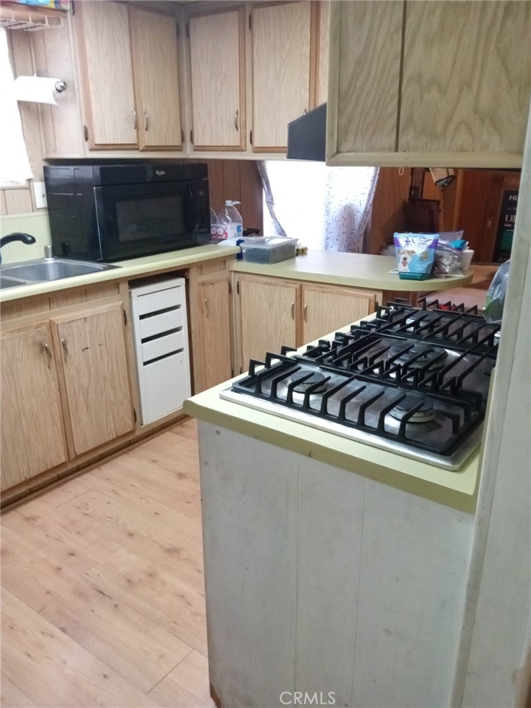
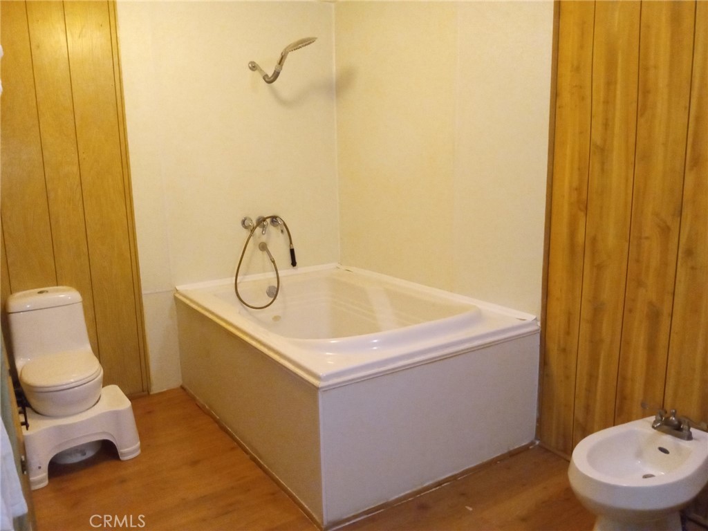
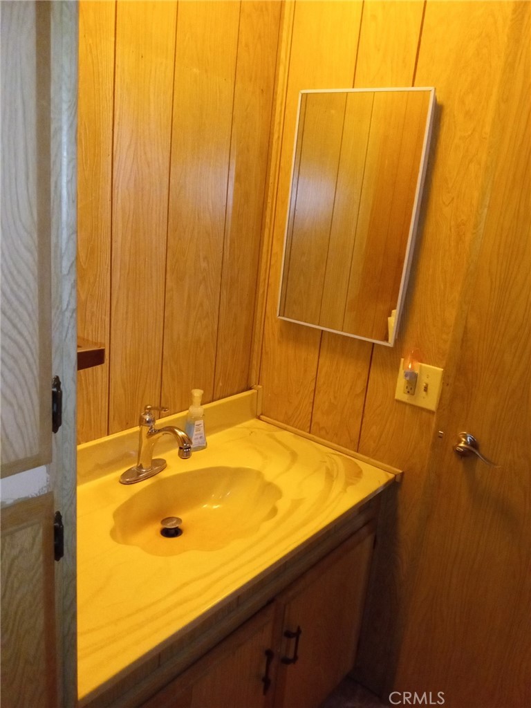
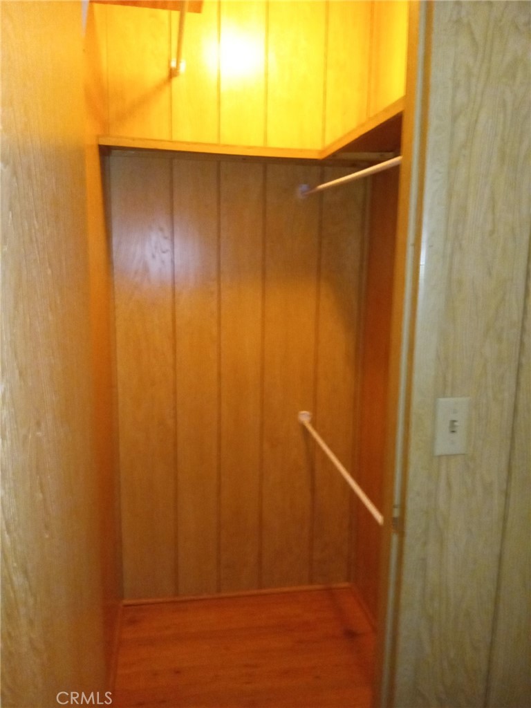
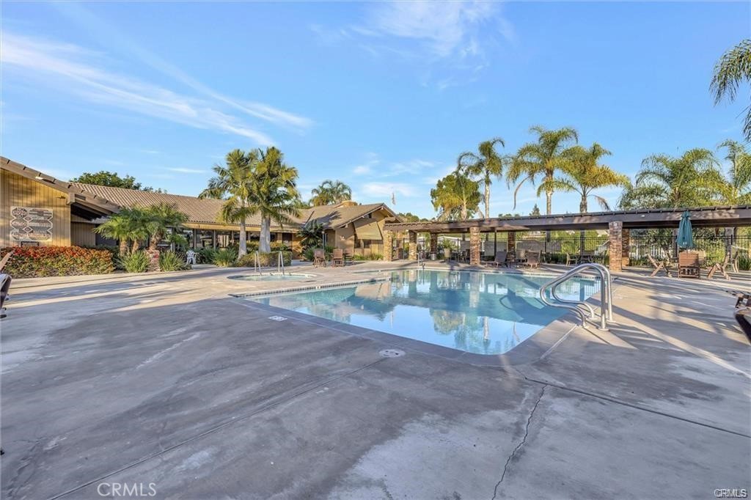
Property Description
Welcome to your new home within the all-age community of Crestmont Estates! Come make this 2-bedroom, 2-bathroom residence your perfect home. This is a fixer upper with the potential for expansion, making it perfect for growing families or those needing extra space. The master bedroom is very large and includes an oversized bathroom with a huge soaking tub. The secondary bedroom has direct access to the second bathroom which can also be accessed from the laundry area. Enjoy a separate entrance to a versatile office area, which can easily be converted into a third bedroom, if needed. The kitchen is a chef's dream with a double oven and a double drawer dishwasher for added convenience. The home also boasts a tankless water heater, ensuring endless hot water while saving on energy costs. The laundry room offers extra storage space and includes a sink for added functionality. Located within walking distance to fantastic community amenities including a sparkling pool, billiard room, and clubhouse. Enjoy all the benefits of Crestmont Estates right at your doorstep. This home is close to schools, transportation, entertainment, shopping and more, making it a perfect choice for your next move. Don't miss out on this wonderful opportunity to be part of the Crestmont Estates community! Contact us today to schedule a viewing and discover all that this exceptional home has to offer.
Interior Features
| Laundry Information |
| Location(s) |
Inside |
| Bedroom Information |
| Bedrooms |
2 |
| Bathroom Information |
| Bathrooms |
2 |
Listing Information
| Address |
1051 Site Drive, #169 |
| City |
Brea |
| State |
CA |
| Zip |
92821 |
| County |
Orange |
| Listing Agent |
Shari Dawes DRE #01957836 |
| Courtesy Of |
Drive Real Estate, Inc. |
| List Price |
$127,850 |
| Status |
Active |
| Type |
Manufactured |
| Structure Size |
1,368 |
| Lot Size |
1,414,481 |
| Year Built |
1970 |
Listing information courtesy of: Shari Dawes, Drive Real Estate, Inc.. *Based on information from the Association of REALTORS/Multiple Listing as of Sep 14th, 2024 at 4:48 AM and/or other sources. Display of MLS data is deemed reliable but is not guaranteed accurate by the MLS. All data, including all measurements and calculations of area, is obtained from various sources and has not been, and will not be, verified by broker or MLS. All information should be independently reviewed and verified for accuracy. Properties may or may not be listed by the office/agent presenting the information.










