2 Aquamarine Ct, Hercules, CA 94547
-
Listed Price :
$575,000
-
Beds :
2
-
Baths :
2
-
Property Size :
1,305 sqft
-
Year Built :
1985
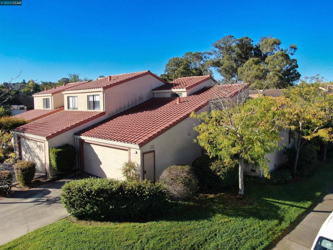
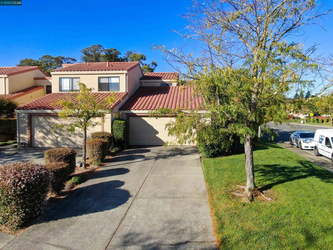
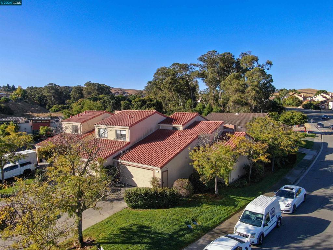
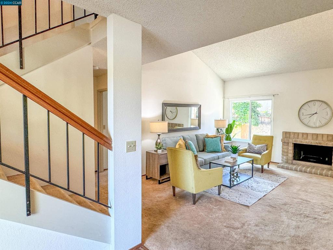
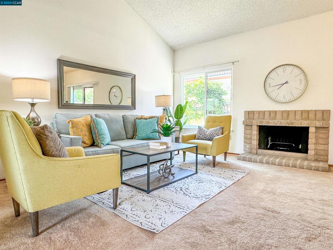
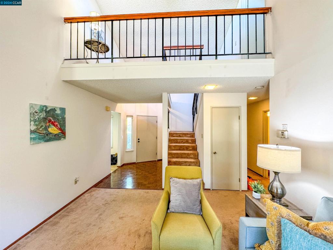
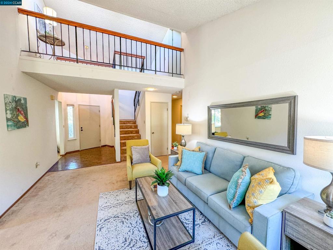
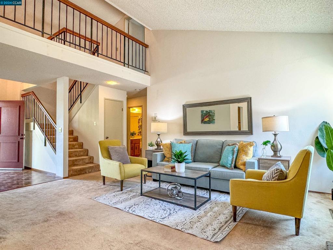
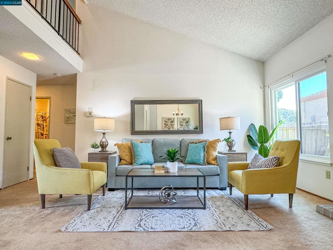
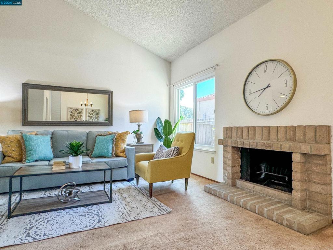
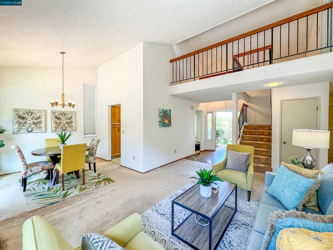
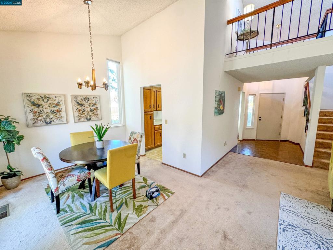
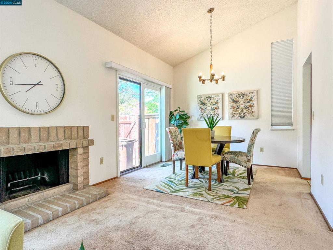
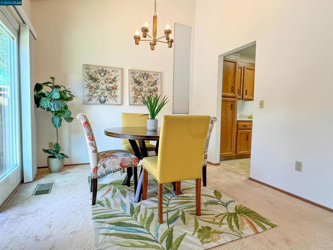
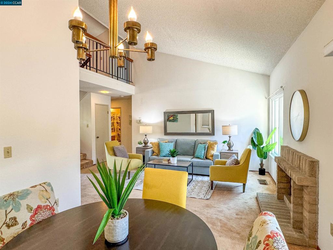
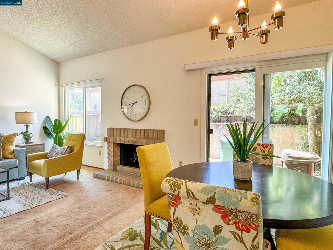
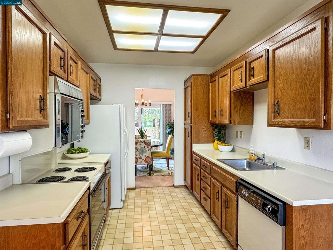
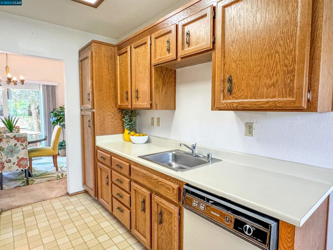
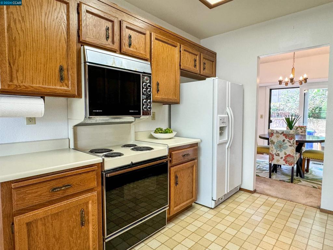
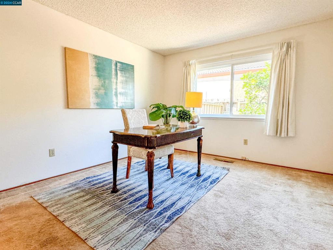
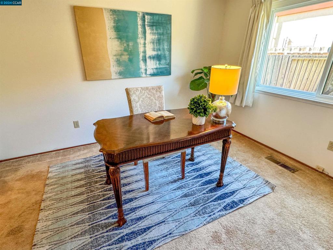
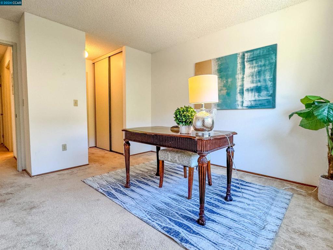
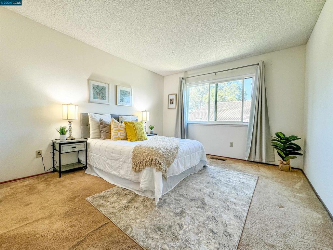

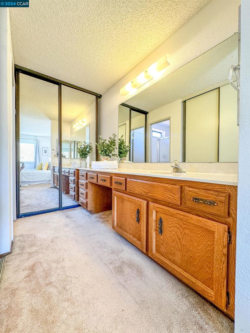
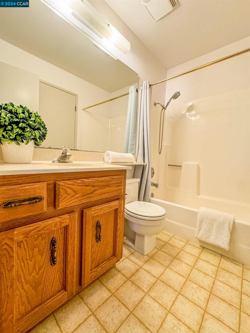
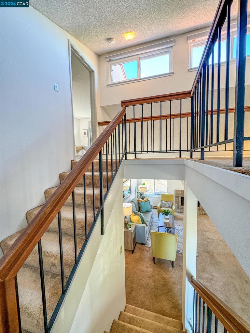
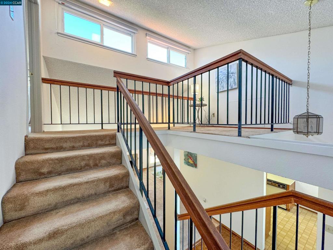
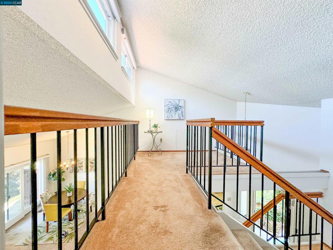
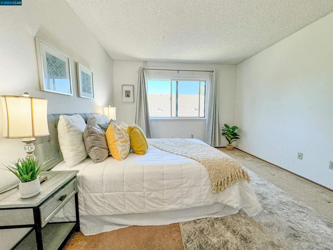
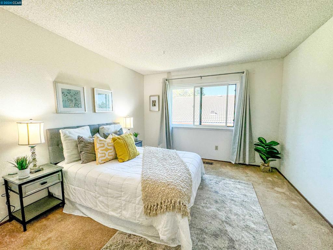
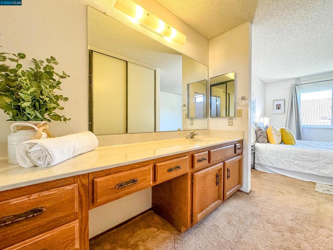
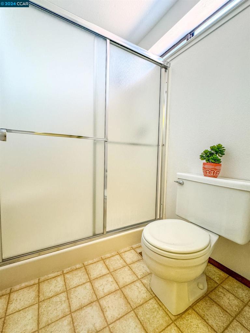
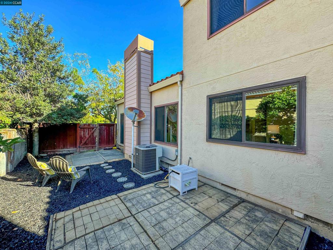
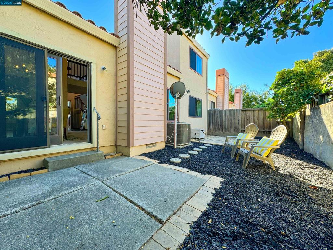
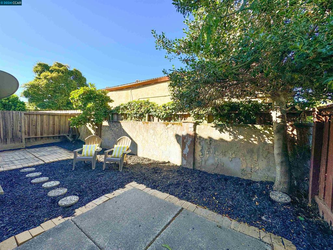
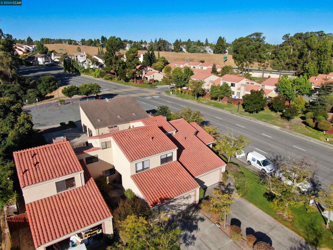
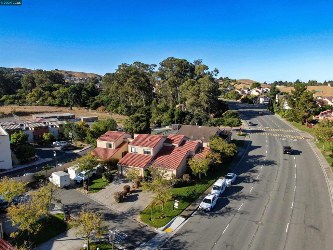
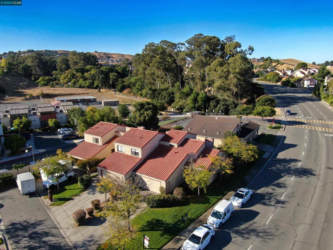
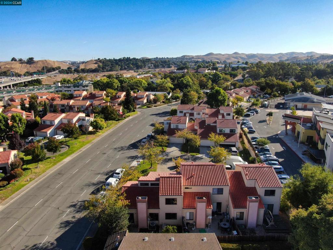
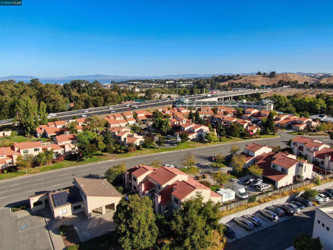
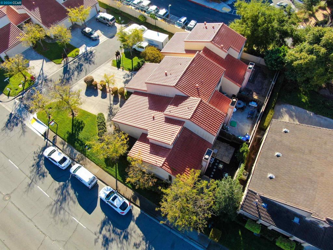
Property Description
This hidden gem in Hercules is a charming two-story townhouse, built in 1985, sitting on a corner lot in a quiet cul-de-sac. Offering 1,305 sqft of living space, it provides both privacy and comfort. The main level includes one bedroom with a full bath, an open dining/living area with a fireplace, a kitchen, and laundry hookups in the attached two-car garage. The secluded backyard, accessible through the dining area, features a side gate leading to the main street, perfect for relaxing or entertaining. Upstairs, you'll find the primary bedroom with a full bath and a small loft. The Homeowners Association maintains all lawns, exterior features, and common areas. Conveniently located near Ohlone Elementary and Ohlone Park, the property offers quick access to retail stores, shopping, dining, dog parks, library, and the civic center. And best of all, it is within walking distance. Less than a mile from the I-80 and Route 4 freeway junctions, this location ensures easy commuting, while outdoor enthusiasts can enjoy the nearby San Pablo Bay shoreline parks and trails year-round.
Interior Features
| Bedroom Information |
| Bedrooms |
2 |
| Bathroom Information |
| Bathrooms |
2 |
| Flooring Information |
| Material |
Carpet |
| Interior Information |
| Cooling Type |
Central Air |
Listing Information
| Address |
2 Aquamarine Ct |
| City |
Hercules |
| State |
CA |
| Zip |
94547 |
| County |
Contra Costa |
| Listing Agent |
Javier Padilla Navarro DRE #02182486 |
| Courtesy Of |
RE/MAX Regency |
| List Price |
$575,000 |
| Status |
Active |
| Type |
Residential |
| Subtype |
Townhouse |
| Structure Size |
1,305 |
| Lot Size |
4,896 |
| Year Built |
1985 |
Listing information courtesy of: Javier Padilla Navarro, RE/MAX Regency. *Based on information from the Association of REALTORS/Multiple Listing as of Sep 19th, 2024 at 5:49 PM and/or other sources. Display of MLS data is deemed reliable but is not guaranteed accurate by the MLS. All data, including all measurements and calculations of area, is obtained from various sources and has not been, and will not be, verified by broker or MLS. All information should be independently reviewed and verified for accuracy. Properties may or may not be listed by the office/agent presenting the information.










































