50 Crestridge Court, Danville, CA 94506
-
Listed Price :
$2,498,000
-
Beds :
4
-
Baths :
4
-
Property Size :
3,687 sqft
-
Year Built :
1994
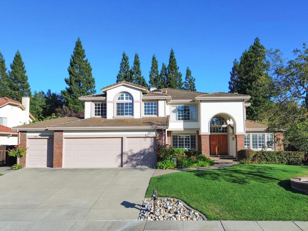
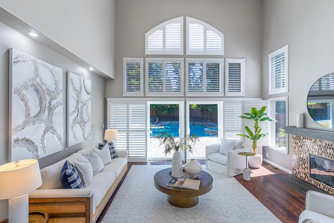
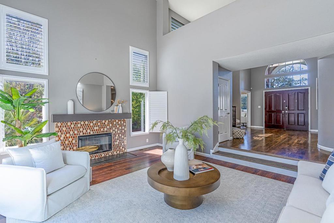
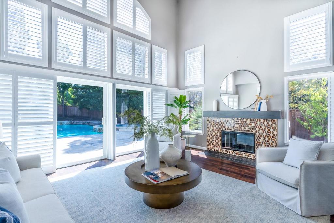
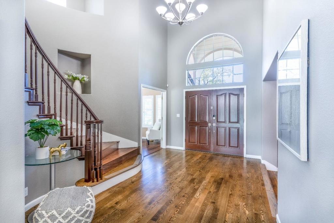
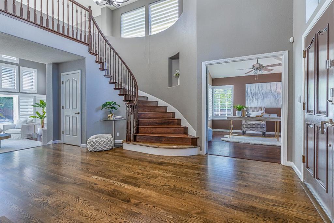
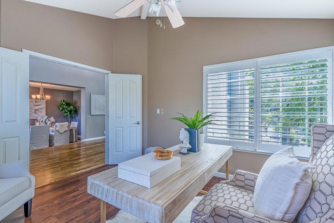
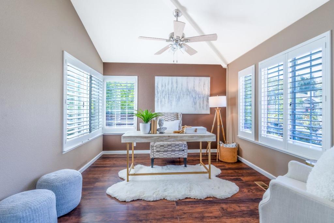
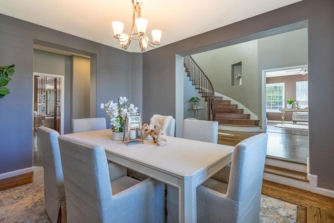
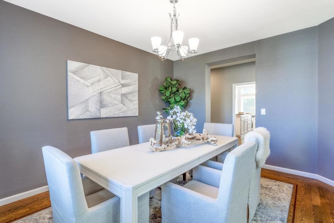
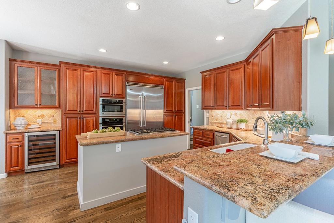
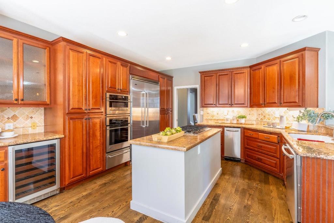
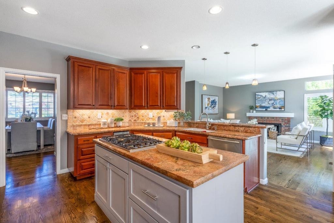
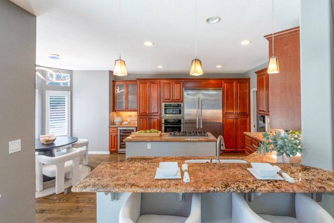
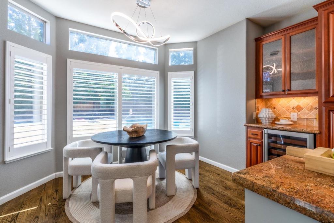
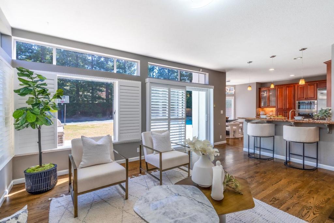
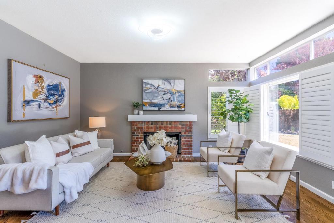
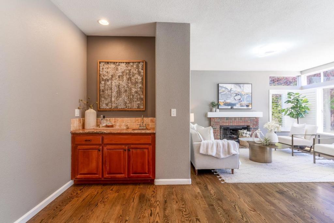
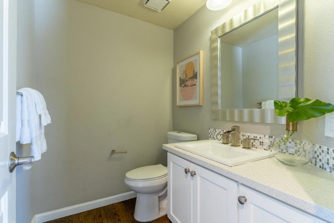
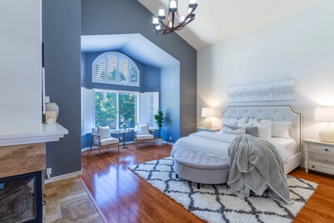
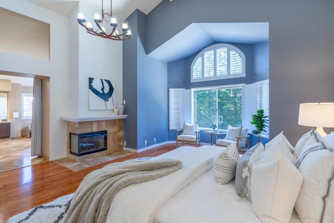
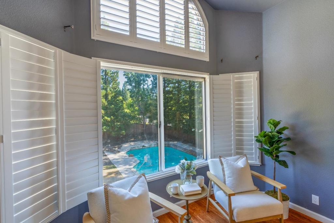
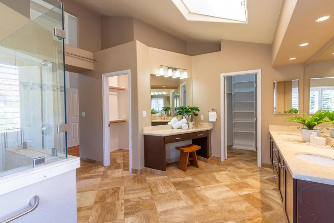
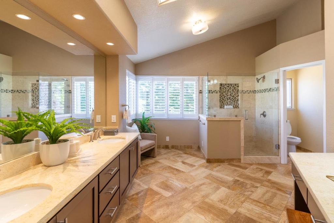
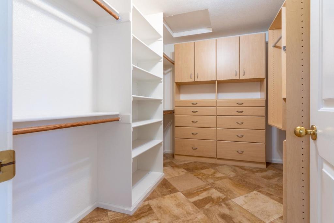
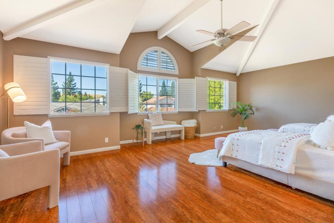
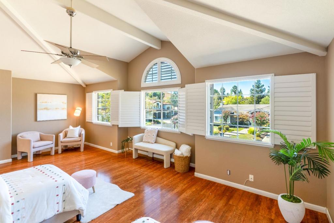
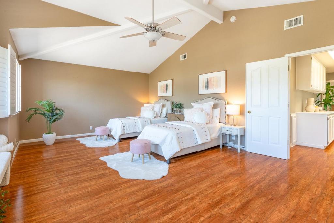

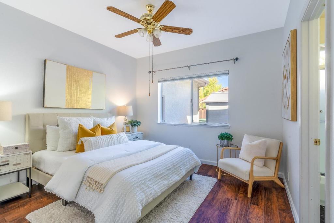
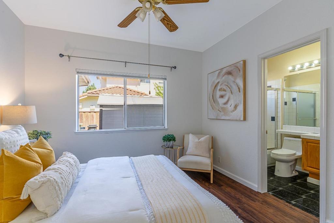
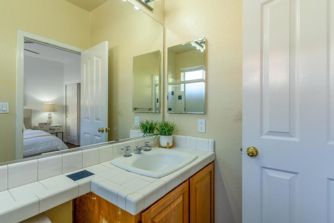
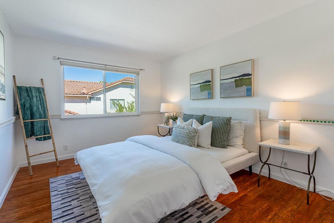
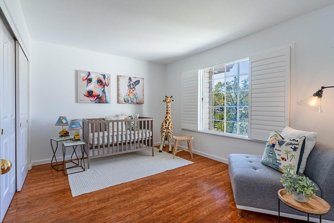
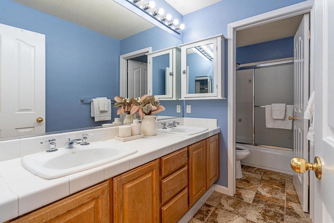
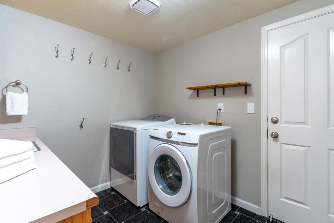

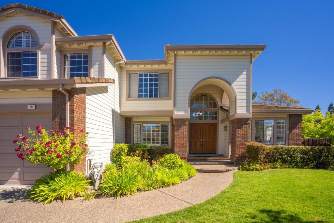
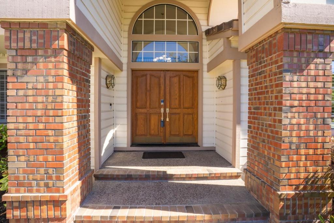
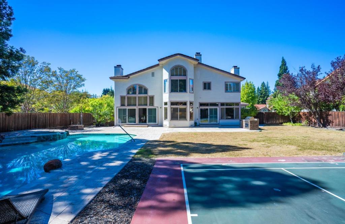
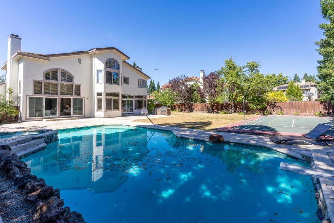
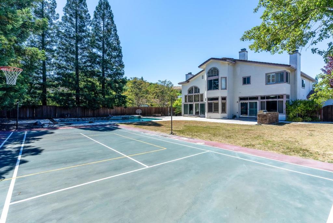
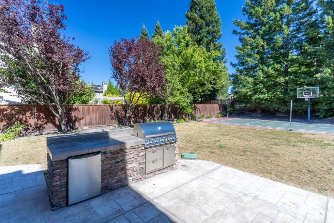
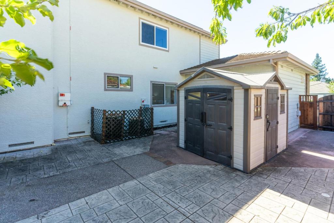
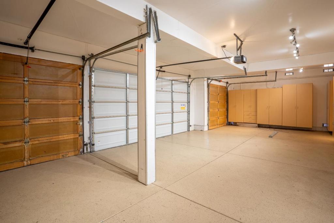

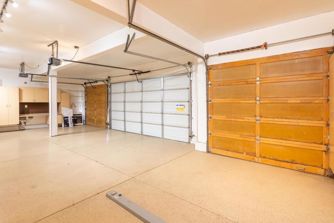
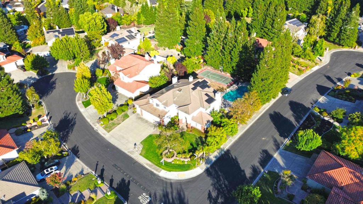
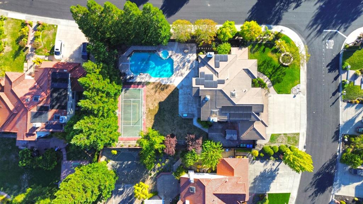
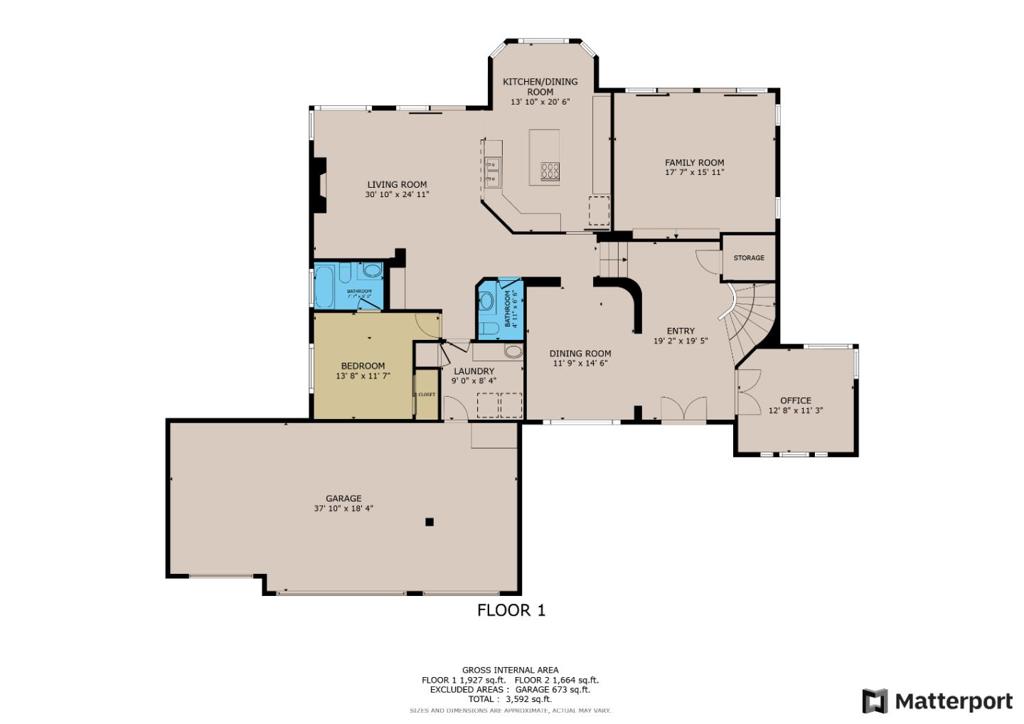
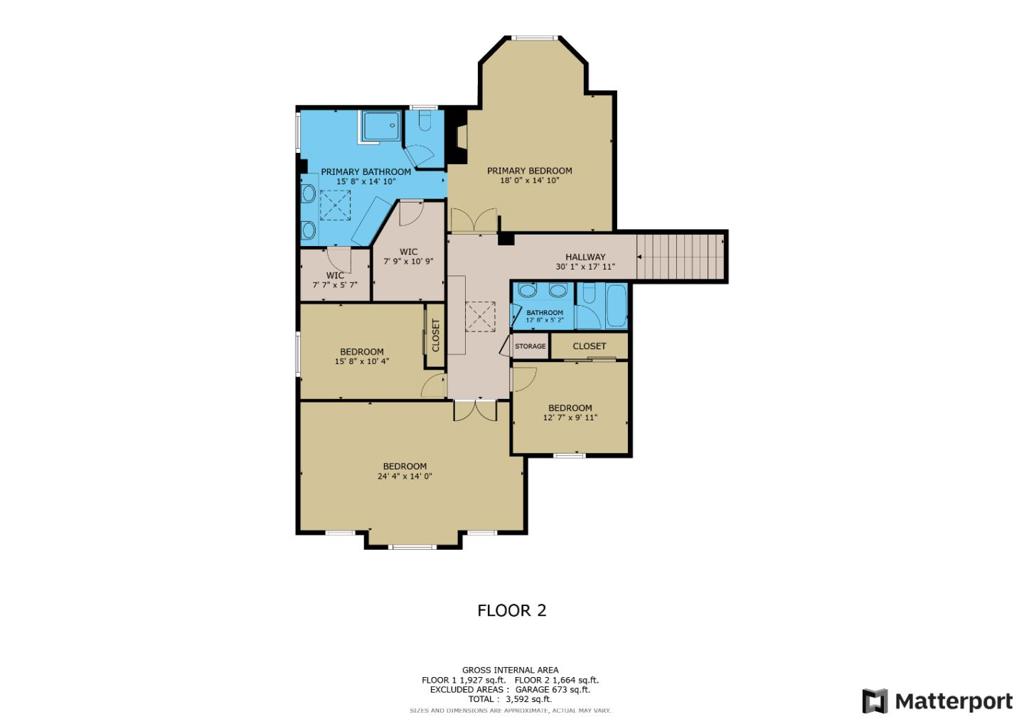
Property Description
Experience resort living with this classic, stunning, and gorgeous home! Bright and airy high ceiling living area. The kitchen has cherry cabinets, granite countertops, and stainless steel appliances, seamlessly connecting to a casual dining area and the family room. Convenient one bedroom suite and a study/office on ground floor. The top-floor grand/bonus room offers versatile use as an entertainment space or the fifth bedroom. Custom made shutter windows throughout most of the house. 4 cars finished garage equips a working bench and a lot of storage cabinetries. Solar panels. Beautiful backyard with heated pool/spa, a sports court, BBQ area and mature fruit trees. Close to shopping and dining. Great location with top schools.
Interior Features
| Bedroom Information |
| Bedrooms |
4 |
| Bathroom Information |
| Bathrooms |
4 |
| Flooring Information |
| Material |
Laminate, Tile |
| Interior Information |
| Features |
Walk-In Closet(s) |
| Cooling Type |
Central Air |
Listing Information
| Address |
50 Crestridge Court |
| City |
Danville |
| State |
CA |
| Zip |
94506 |
| County |
Contra Costa |
| Listing Agent |
Evelyn Hsiao DRE #02115416 |
| Courtesy Of |
BQ Realty |
| List Price |
$2,498,000 |
| Status |
Pending |
| Type |
Residential |
| Subtype |
Single Family Residence |
| Structure Size |
3,687 |
| Lot Size |
16,990 |
| Year Built |
1994 |
Listing information courtesy of: Evelyn Hsiao, BQ Realty. *Based on information from the Association of REALTORS/Multiple Listing as of Sep 30th, 2024 at 6:07 PM and/or other sources. Display of MLS data is deemed reliable but is not guaranteed accurate by the MLS. All data, including all measurements and calculations of area, is obtained from various sources and has not been, and will not be, verified by broker or MLS. All information should be independently reviewed and verified for accuracy. Properties may or may not be listed by the office/agent presenting the information.



















































