8566 Puritan Street, Downey, CA 90242
-
Listed Price :
$775,000
-
Beds :
3
-
Baths :
3
-
Property Size :
1,681 sqft
-
Year Built :
1957
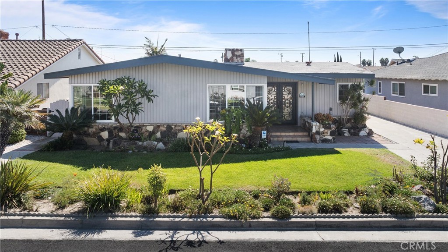
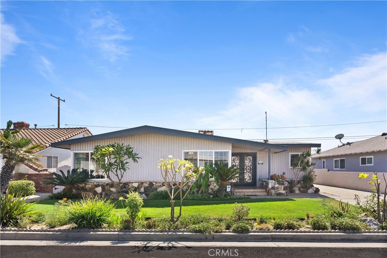

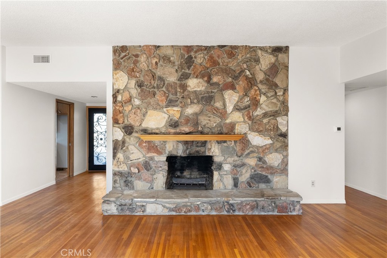
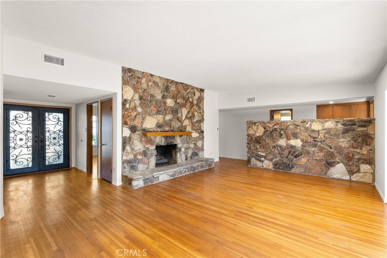
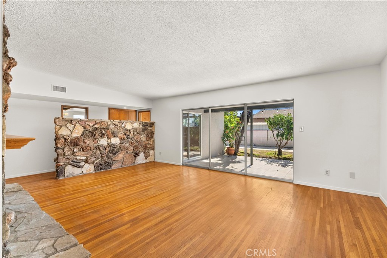
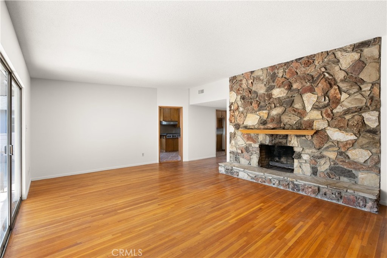
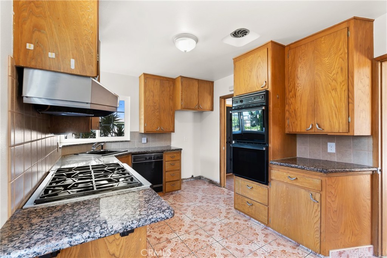
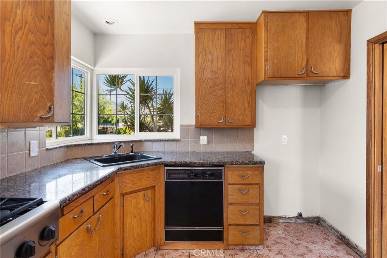
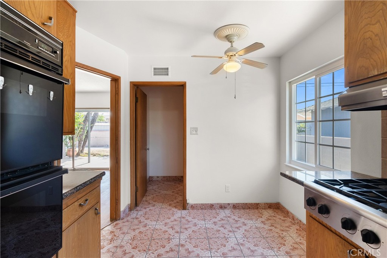
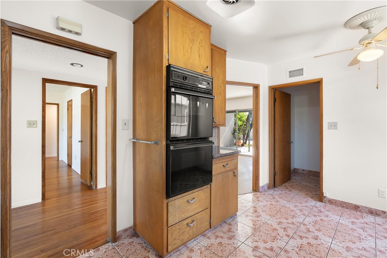

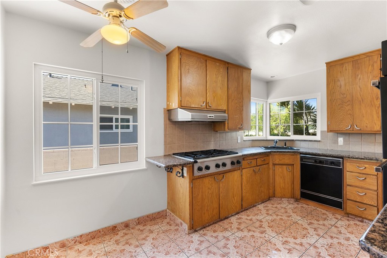
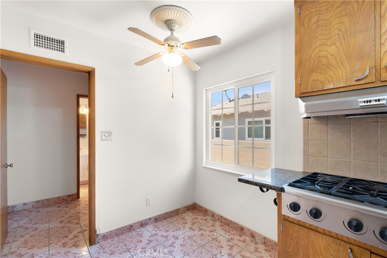
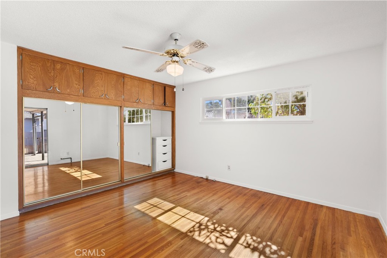
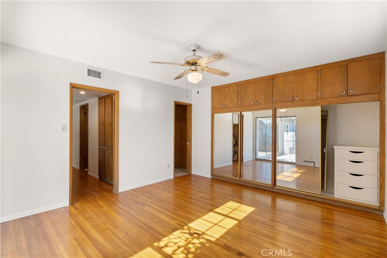
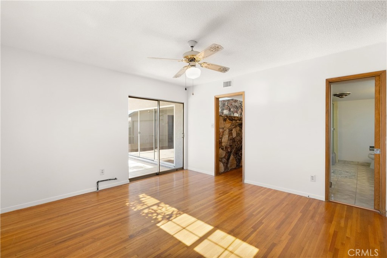
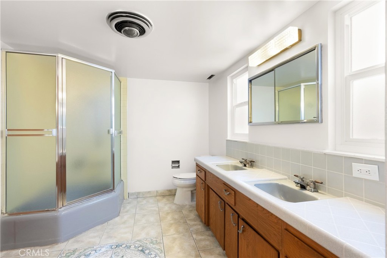
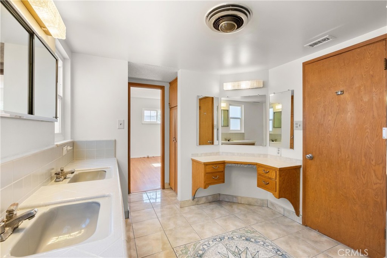
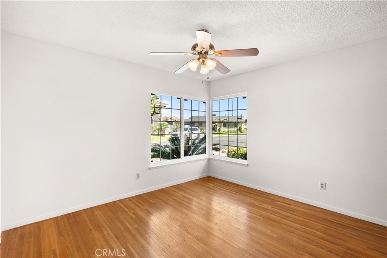
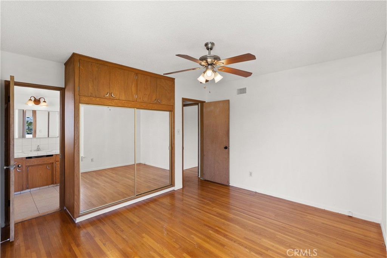
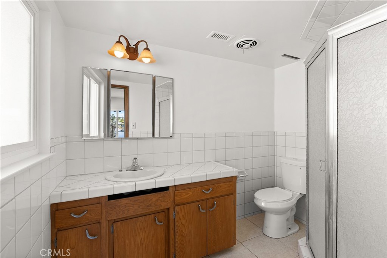
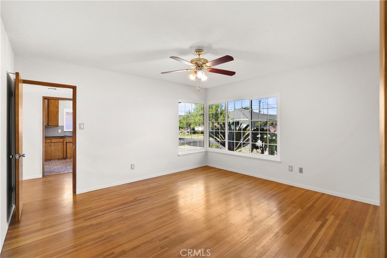
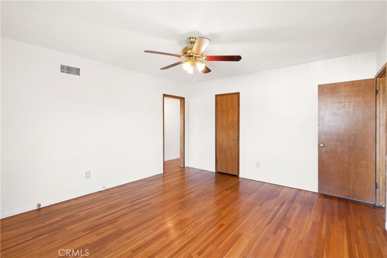
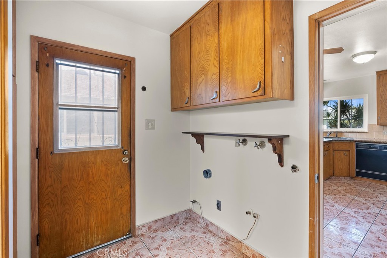
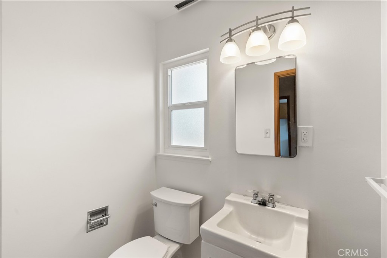
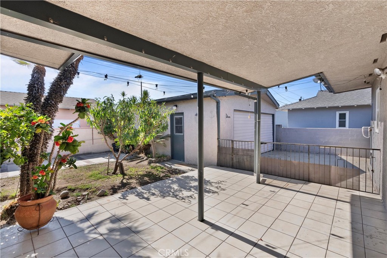
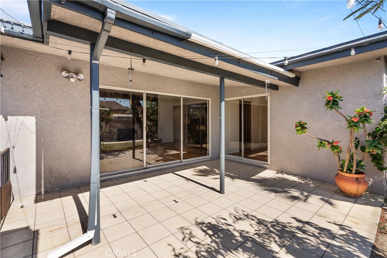
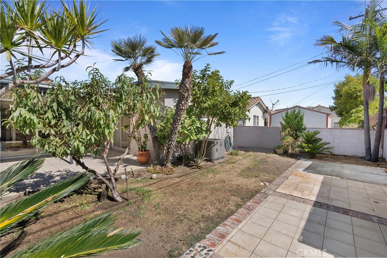
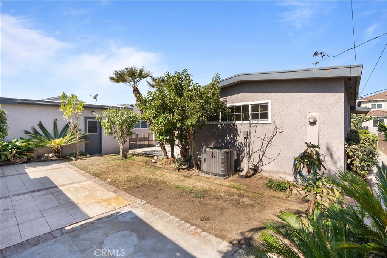
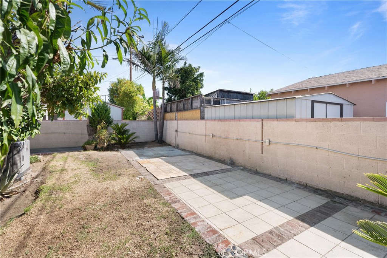
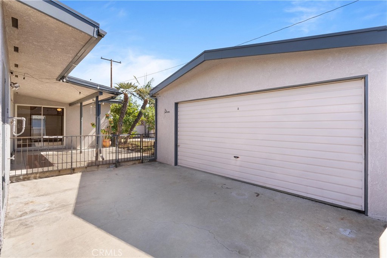
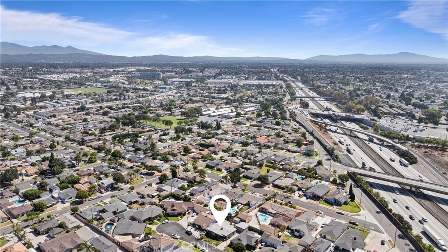

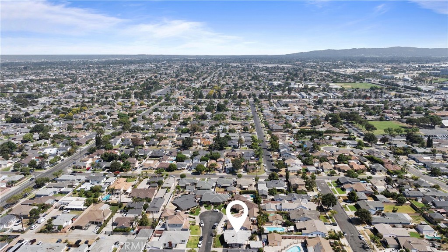
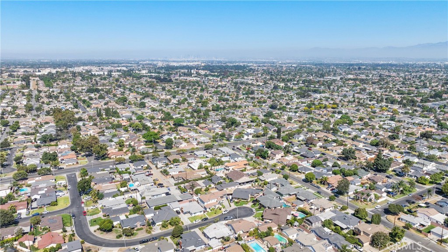
Property Description
Welcome to this charming 3-bedroom, 2.5-bath home situated in a tranquil cul-de-sac neighborhood. With 1,681 square feet of potential, this residence offers a great foundation for personalized upgrades. The spacious living and dining rooms feature a striking stone fireplace, perfect for cozy gatherings. Beautiful hardwood floors extend throughout the home, ready to showcase your renovation ideas. Recent updates include a newer AC system and water heater. Freshly painted, the home is move-in ready while you plan your improvements. Set on a 5,000+ square foot lot, it provides ample space for outdoor enjoyment and future enhancements. Seize the opportunity to make this well-located property your dream home.
Interior Features
| Laundry Information |
| Location(s) |
Gas Dryer Hookup, Inside, Laundry Room |
| Bedroom Information |
| Bedrooms |
3 |
| Bathroom Information |
| Bathrooms |
3 |
| Flooring Information |
| Material |
Wood |
| Interior Information |
| Features |
Breakfast Area, Ceiling Fan(s), Unfurnished, All Bedrooms Down |
| Cooling Type |
Central Air |
Listing Information
| Address |
8566 Puritan Street |
| City |
Downey |
| State |
CA |
| Zip |
90242 |
| County |
Los Angeles |
| Listing Agent |
Zach Terflinger DRE #02096296 |
| Co-Listing Agent |
Nickolas White DRE #01767819 |
| Courtesy Of |
Seven Gables Real Estate |
| List Price |
$775,000 |
| Status |
Pending |
| Type |
Residential |
| Subtype |
Single Family Residence |
| Structure Size |
1,681 |
| Lot Size |
5,031 |
| Year Built |
1957 |
Listing information courtesy of: Zach Terflinger, Nickolas White, Seven Gables Real Estate. *Based on information from the Association of REALTORS/Multiple Listing as of Oct 7th, 2024 at 6:11 PM and/or other sources. Display of MLS data is deemed reliable but is not guaranteed accurate by the MLS. All data, including all measurements and calculations of area, is obtained from various sources and has not been, and will not be, verified by broker or MLS. All information should be independently reviewed and verified for accuracy. Properties may or may not be listed by the office/agent presenting the information.




































