1954 Trinity Ave , #101, Walnut Creek, CA 94596-7037
-
Listed Price :
$998,000
-
Beds :
2
-
Baths :
2
-
Property Size :
1,572 sqft
-
Year Built :
2020
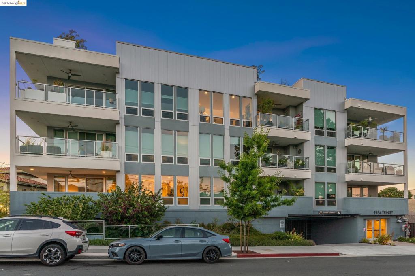






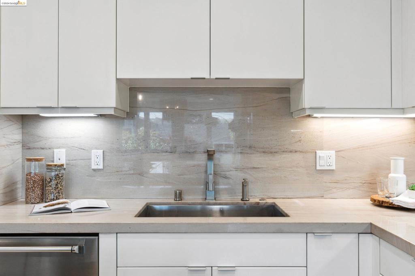
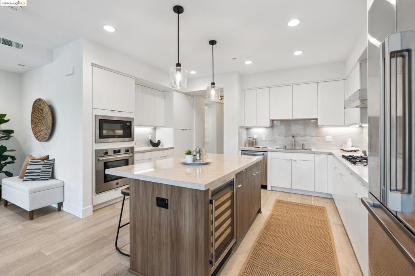


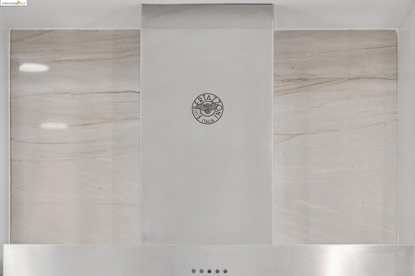
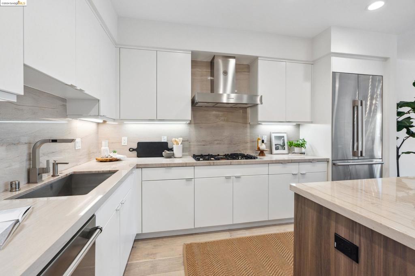



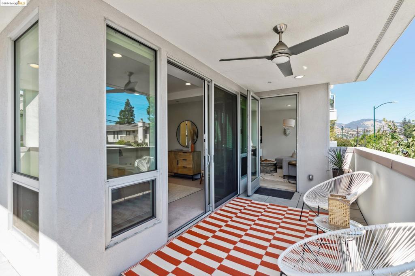

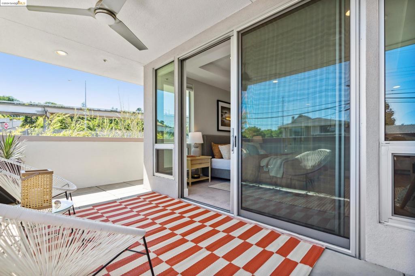

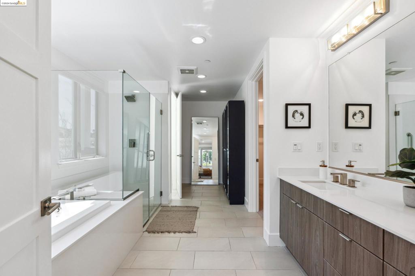
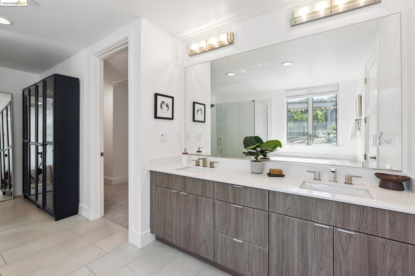

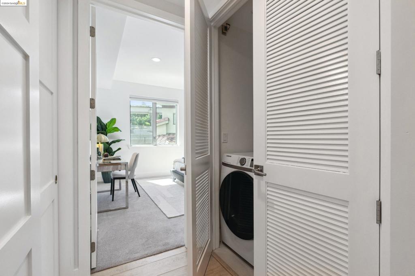
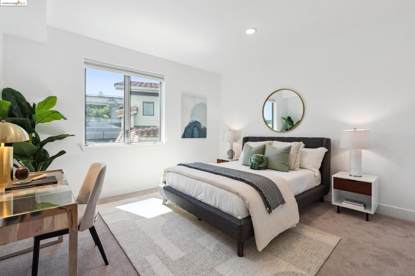
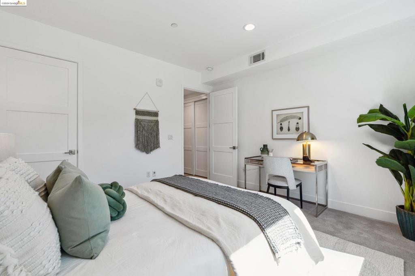
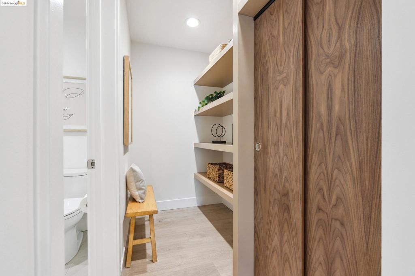
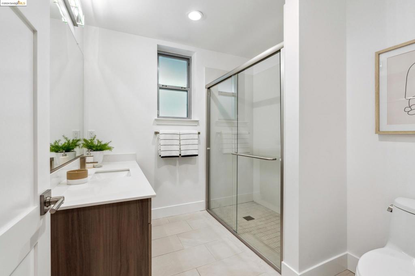
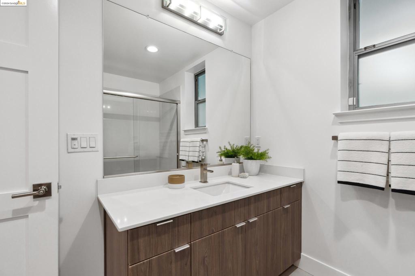
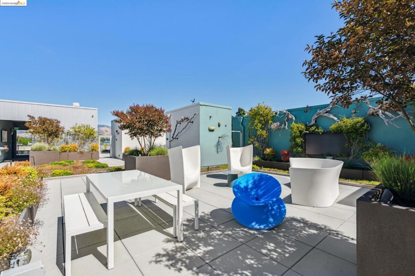
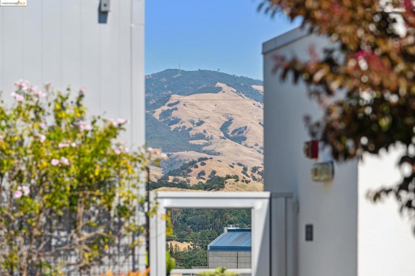
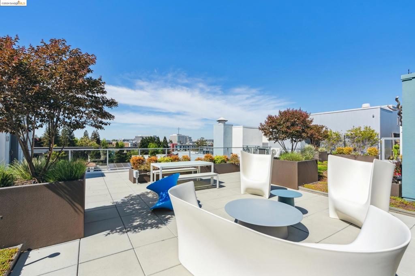
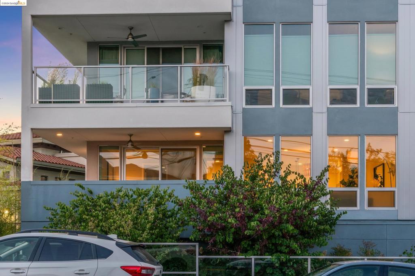
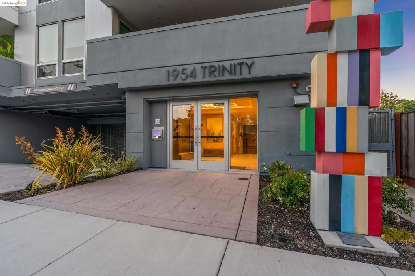
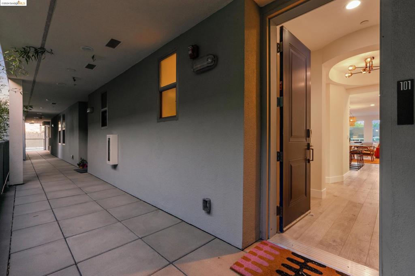
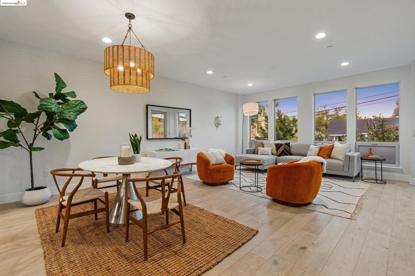
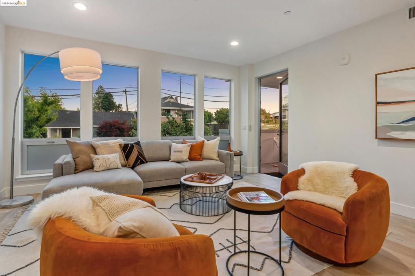
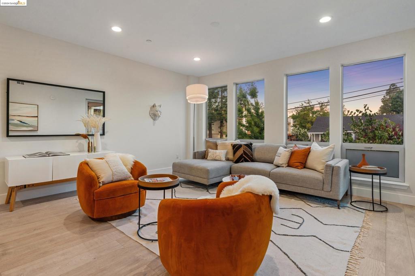

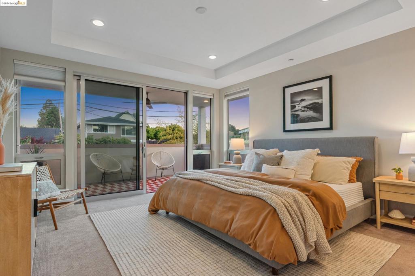
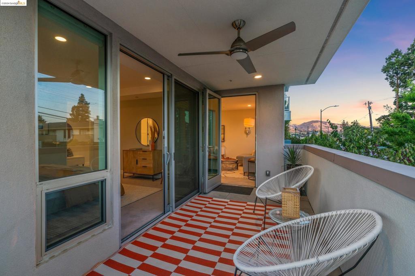
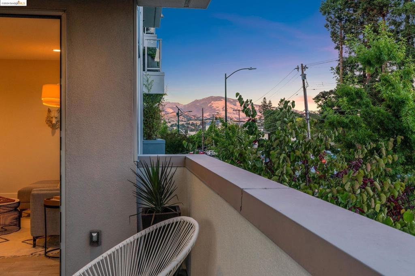
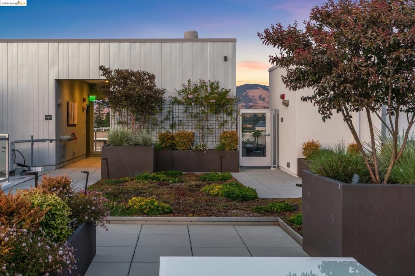
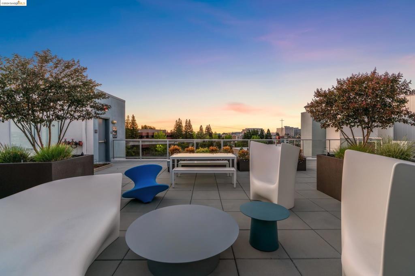
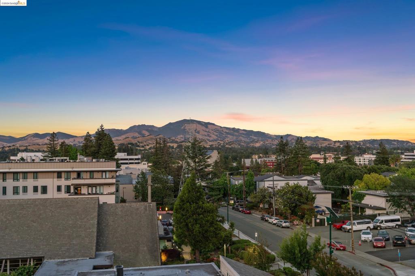
Property Description
Elevate Your Lifestyle in Downtown Walnut Creek Discover luxury living in this stunning 2-bedroom, 2-bath modern condo, perfectly located in the heart of downtown Walnut Creek. This stylish residence features sleek designs, high-end finishes, and abundant natural light. Enjoy an open-concept living space with a gourmet kitchen showcasing top-of-the-line appliances and a spacious island. The primary suite includes a luxurious en-suite bathroom and walk in closet. Embrace the vibrant downtown lifestyle while enjoying the peace of your own sanctuary. With Broadway Plaza, the Lesher Center, Century Walnut Creek, award-winning restaurants and boutiques all within walking distance, everything you need is just minutes away. Don’t miss this opportunity to own your urban oasis. Schedule your private showing today!
Interior Features
| Bedroom Information |
| Bedrooms |
2 |
| Bathroom Information |
| Bathrooms |
2 |
| Flooring Information |
| Material |
Carpet, Tile |
| Interior Information |
| Cooling Type |
Central Air |
Listing Information
| Address |
1954 Trinity Ave , #101 |
| City |
Walnut Creek |
| State |
CA |
| Zip |
94596-7037 |
| County |
Contra Costa |
| Listing Agent |
Caroline Floisand DRE #02124810 |
| Co-Listing Agent |
Aaron Smith DRE #02189531 |
| Courtesy Of |
The Agency |
| List Price |
$998,000 |
| Status |
Active |
| Type |
Residential |
| Subtype |
Condominium |
| Structure Size |
1,572 |
| Year Built |
2020 |
Listing information courtesy of: Caroline Floisand, Aaron Smith, The Agency. *Based on information from the Association of REALTORS/Multiple Listing as of Sep 19th, 2024 at 3:22 PM and/or other sources. Display of MLS data is deemed reliable but is not guaranteed accurate by the MLS. All data, including all measurements and calculations of area, is obtained from various sources and has not been, and will not be, verified by broker or MLS. All information should be independently reviewed and verified for accuracy. Properties may or may not be listed by the office/agent presenting the information.













































