3892 Mammoth Cave Ct, Pleasanton, CA 94588
-
Listed Price :
$1,750,000
-
Beds :
4
-
Baths :
3
-
Property Size :
1,835 sqft
-
Year Built :
1969
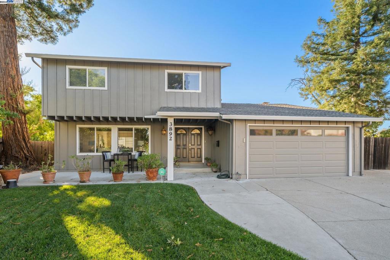
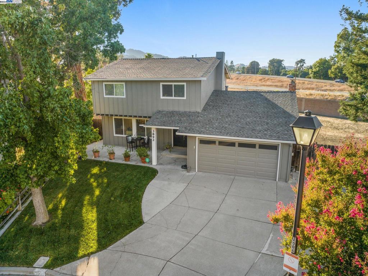
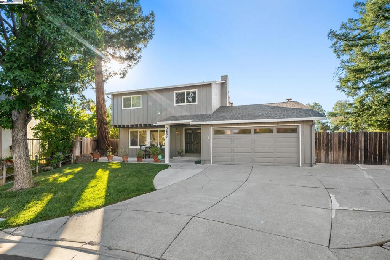

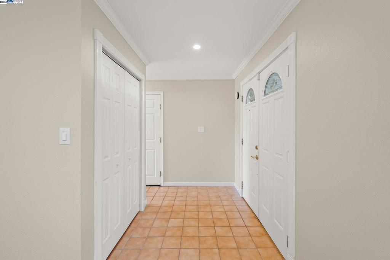
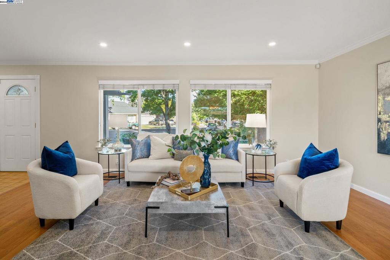


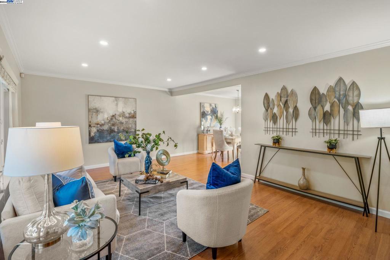
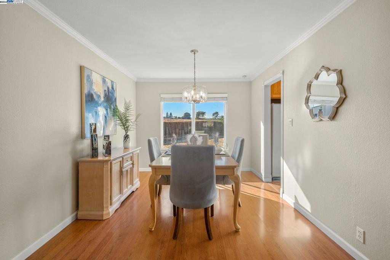
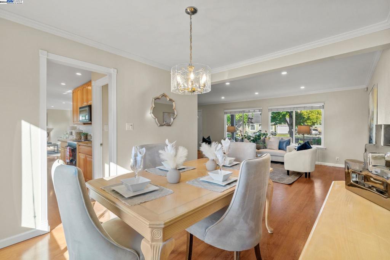
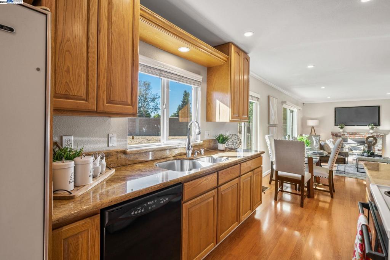
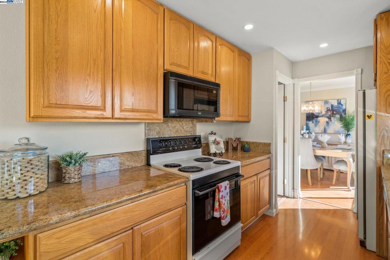

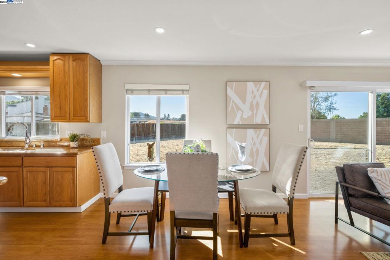
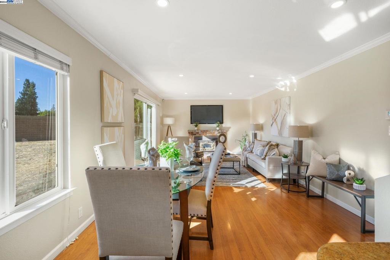
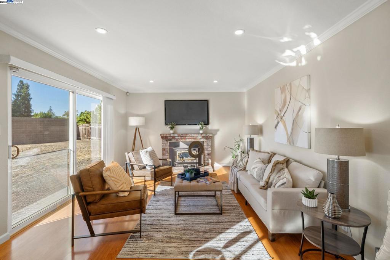
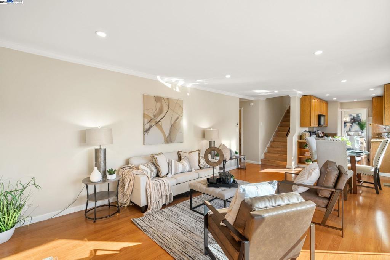
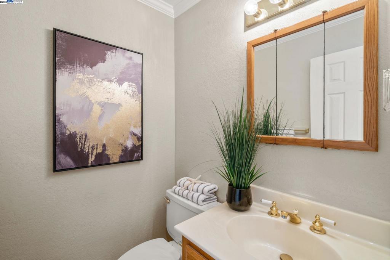
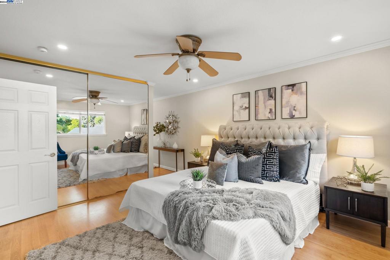
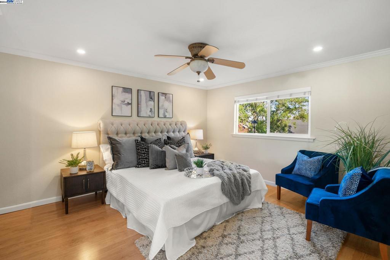
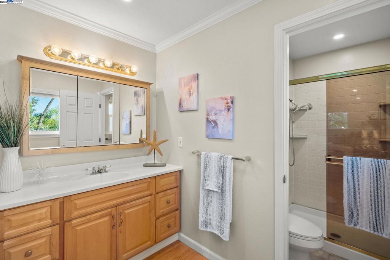
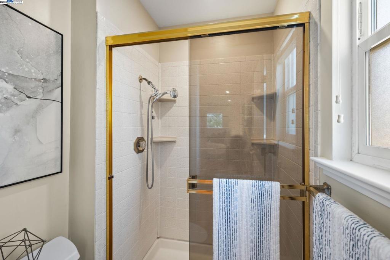
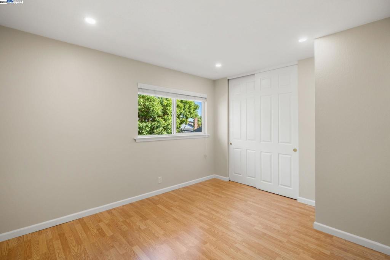


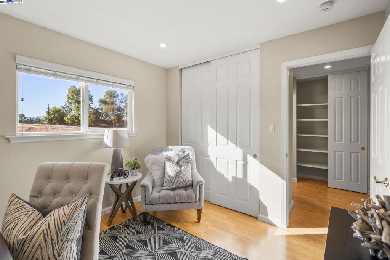
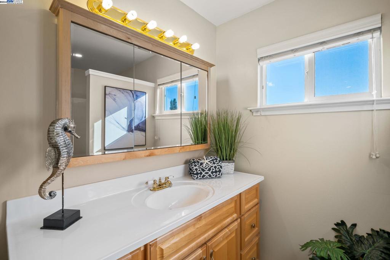
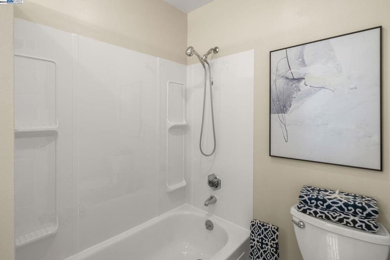
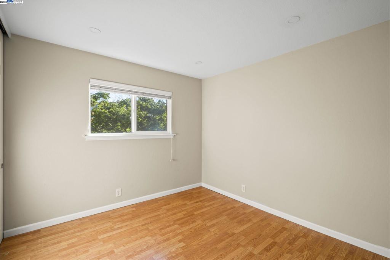
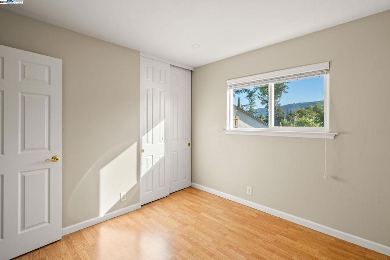
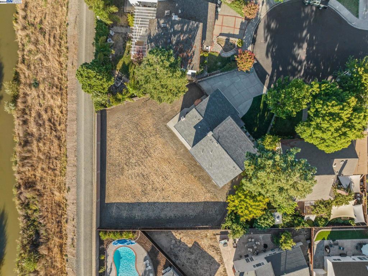
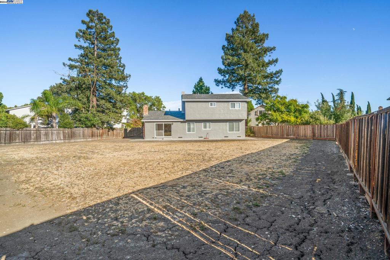
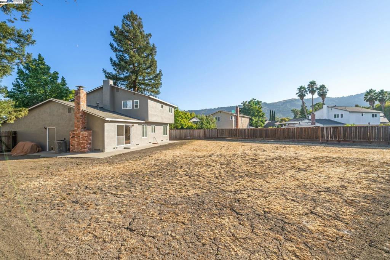
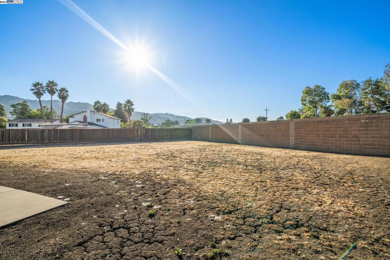
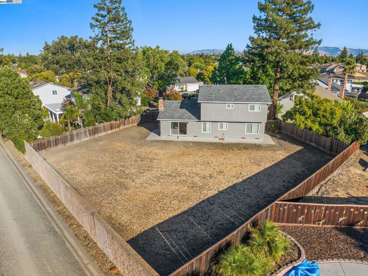
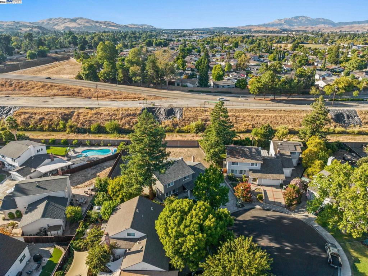
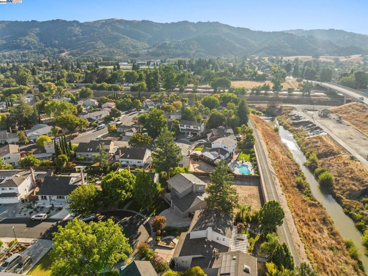
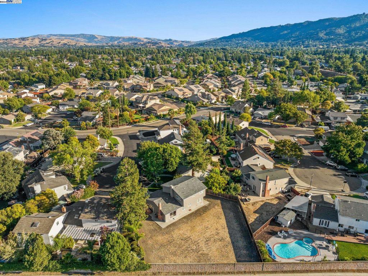

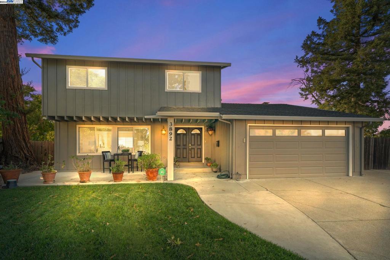
Property Description
Beautiful Valley Trails home offers 4 bedrooms and 2.5 baths, situated in a desirable court location. Exterior freshly painted and has a new roof. This well loved home offers a huge backyard and side yard access. There is great potential for this oversized 10,670 sq ft, a blank canvas for buyers to make it their own and no rear neighbors. The kitchen has oak cabinets, granite countertops, with an electric stove cooktop, microwave, stainless steel sink and a large walk-in pantry. Cozy family room with wood burning insert fireplace with stainless steel flu in chimney. All new can lighting throughout, crown molding with laminate flooring and mirrored closet doors in bedrooms. Primary suite is very spacious. Easy access to downtown Pleasanton, BART, 580/680 freeways and close to the well known Pleasanton Fairgrounds.
Interior Features
| Bedroom Information |
| Bedrooms |
4 |
| Bathroom Information |
| Bathrooms |
3 |
| Flooring Information |
| Material |
Laminate |
| Interior Information |
| Features |
Breakfast Area |
| Cooling Type |
Central Air |
Listing Information
| Address |
3892 Mammoth Cave Ct |
| City |
Pleasanton |
| State |
CA |
| Zip |
94588 |
| County |
Alameda |
| Listing Agent |
Brenda McCallion DRE #01422534 |
| Courtesy Of |
Venture Sotheby's Intl Rlty |
| List Price |
$1,750,000 |
| Status |
Active |
| Type |
Residential |
| Subtype |
Single Family Residence |
| Structure Size |
1,835 |
| Lot Size |
10,670 |
| Year Built |
1969 |
Listing information courtesy of: Brenda McCallion, Venture Sotheby's Intl Rlty. *Based on information from the Association of REALTORS/Multiple Listing as of Sep 25th, 2024 at 5:32 PM and/or other sources. Display of MLS data is deemed reliable but is not guaranteed accurate by the MLS. All data, including all measurements and calculations of area, is obtained from various sources and has not been, and will not be, verified by broker or MLS. All information should be independently reviewed and verified for accuracy. Properties may or may not be listed by the office/agent presenting the information.









































