5067 Chaucer Avenue, San Diego, CA 92120
-
Listed Price :
$1,099,000
-
Beds :
3
-
Baths :
2
-
Property Size :
1,396 sqft
-
Year Built :
1957
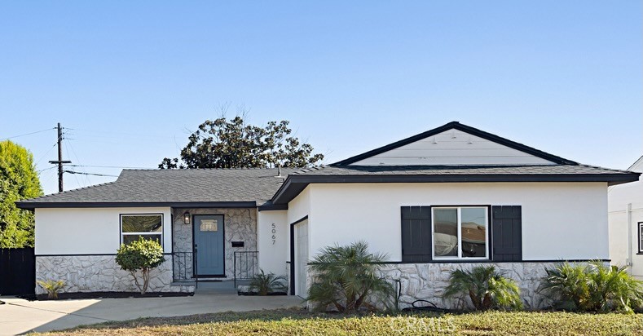
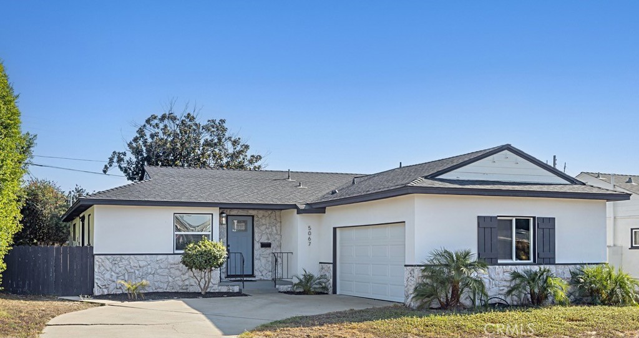
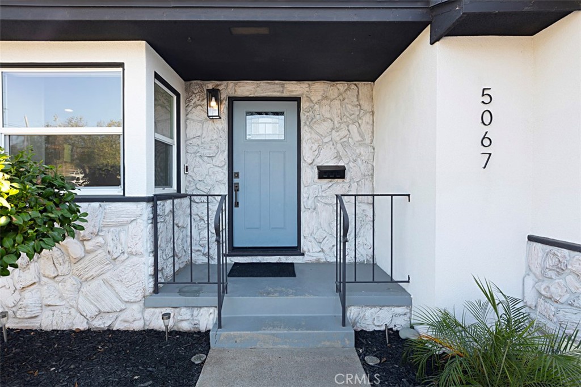
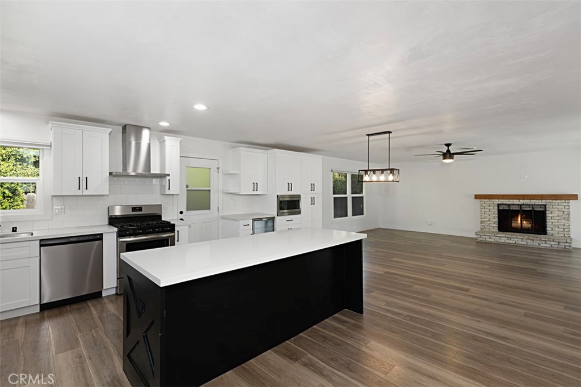

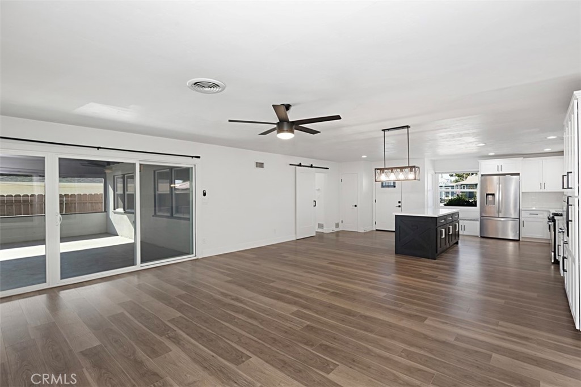
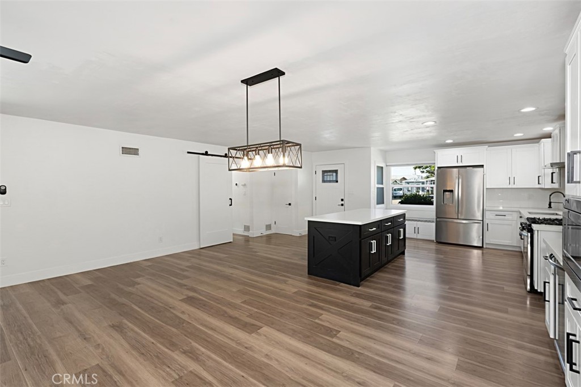
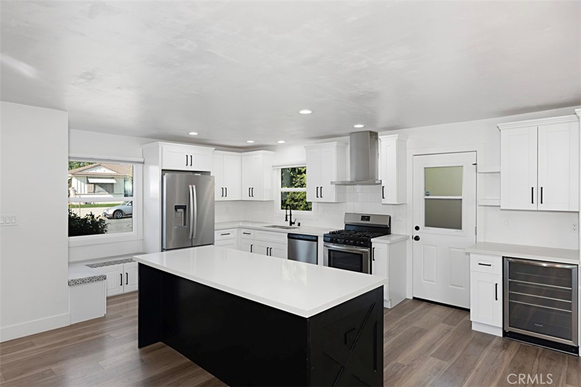
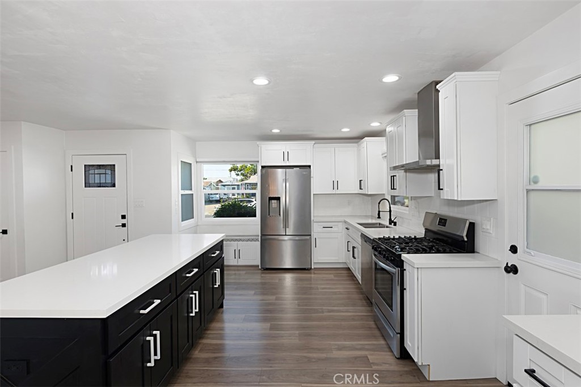
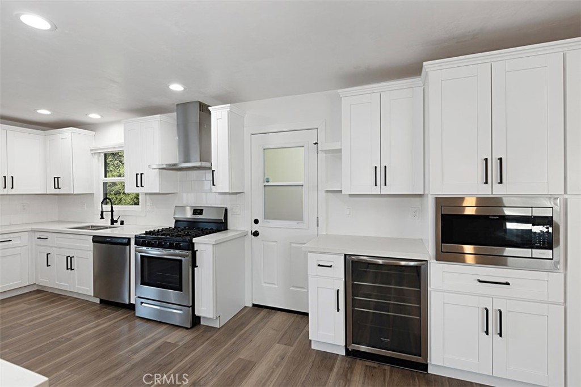
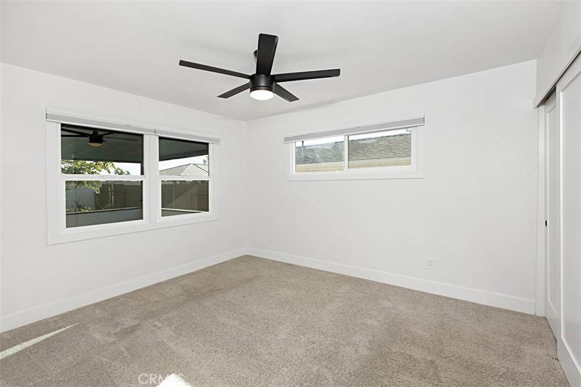
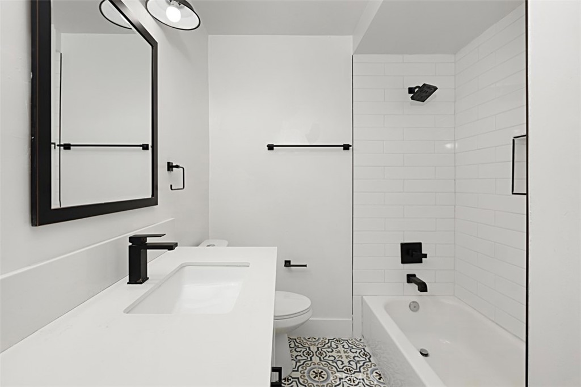

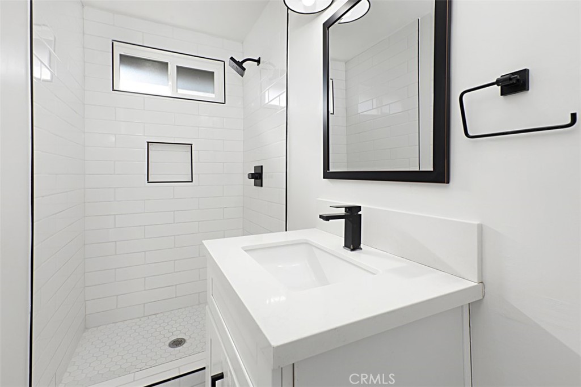
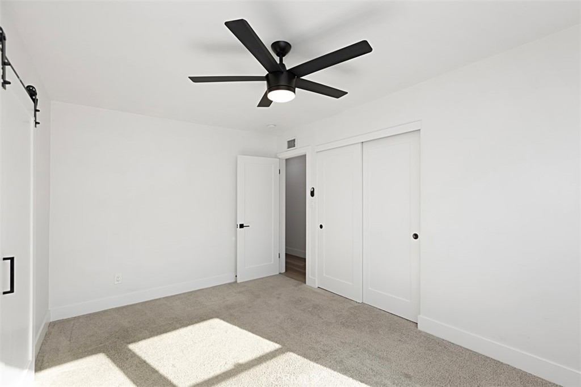
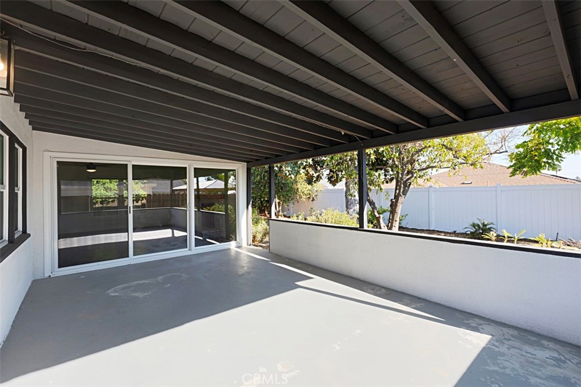
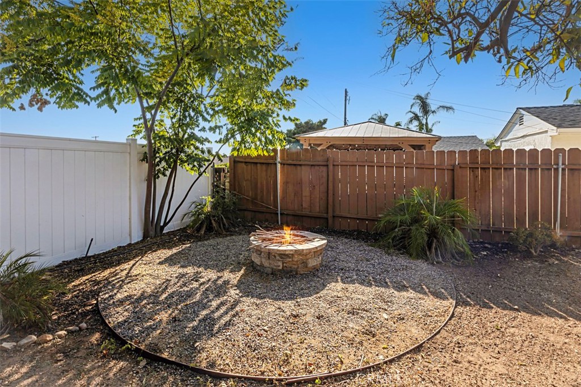
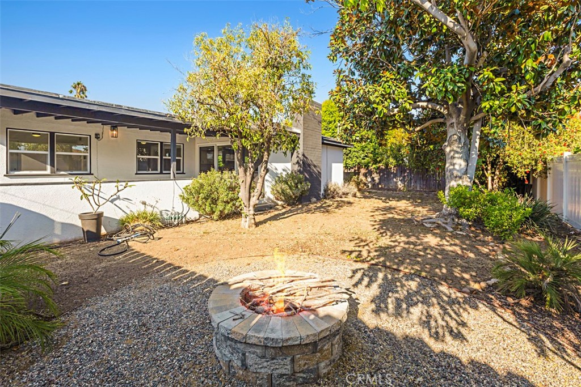
Property Description
Welcome to this stunning and expansive open floor plan home in the highly desirable neighborhood of Allied Gardens.The eat in kitchen expands to an open dining and living room area with a fireplace making it an entertainer's dream. This 3 bedroom 2 bathroom home was completely renovated in 2020 to include an all new kitchen featuring new cabinetry, appliances, quartz countertops, a kitchen island, as well as all new bathrooms, and flooring throughout.The quiet and serene backyard features a covered patio, full privacy, and an open yard space to enjoy the beautiful San Diego weather year round. Solar was added in 2021 and is fully paid for! Central heating and air. Don't miss the opportunity to own this beautiful turnkey home just a short walk from the Allied Gardens Community Park and top rated schools!
Interior Features
| Laundry Information |
| Location(s) |
In Garage |
| Bedroom Information |
| Bedrooms |
3 |
| Bathroom Information |
| Bathrooms |
2 |
| Flooring Information |
| Material |
Carpet, Laminate |
| Interior Information |
| Features |
Breakfast Bar, Ceiling Fan(s), Separate/Formal Dining Room, Eat-in Kitchen, Open Floorplan, Quartz Counters, Recessed Lighting, All Bedrooms Down, Primary Suite |
| Cooling Type |
Central Air |
Listing Information
| Address |
5067 Chaucer Avenue |
| City |
San Diego |
| State |
CA |
| Zip |
92120 |
| County |
San Diego |
| Listing Agent |
Scott Jay DRE #01901934 |
| Courtesy Of |
Elite Properties Direct |
| List Price |
$1,099,000 |
| Status |
Active |
| Type |
Residential |
| Subtype |
Single Family Residence |
| Structure Size |
1,396 |
| Lot Size |
6,000 |
| Year Built |
1957 |
Listing information courtesy of: Scott Jay, Elite Properties Direct. *Based on information from the Association of REALTORS/Multiple Listing as of Sep 22nd, 2024 at 10:43 PM and/or other sources. Display of MLS data is deemed reliable but is not guaranteed accurate by the MLS. All data, including all measurements and calculations of area, is obtained from various sources and has not been, and will not be, verified by broker or MLS. All information should be independently reviewed and verified for accuracy. Properties may or may not be listed by the office/agent presenting the information.


















