6054 Fairlane Dr, Oakland, CA 94611
-
Listed Price :
$1,999,000
-
Beds :
4
-
Baths :
3
-
Property Size :
3,565 sqft
-
Year Built :
1995
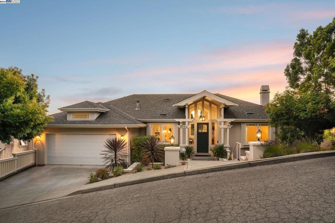
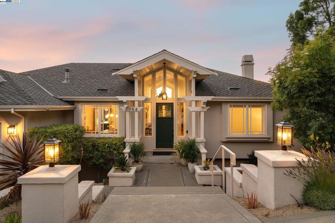
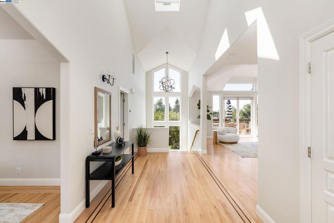
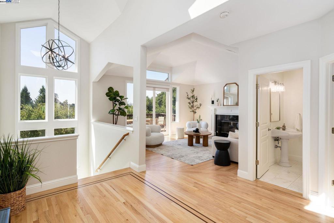
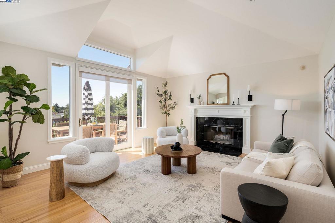
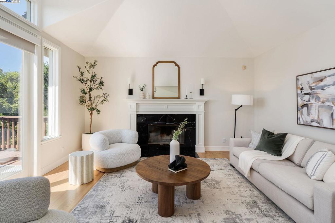
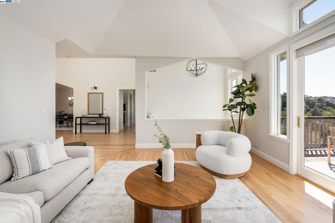
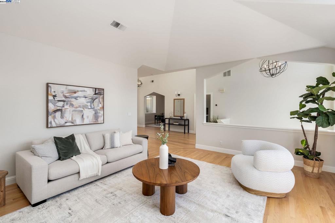

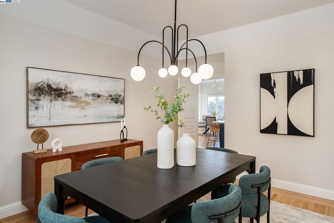
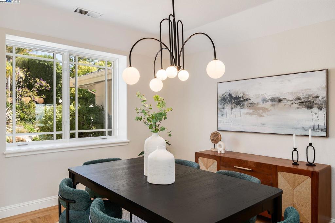
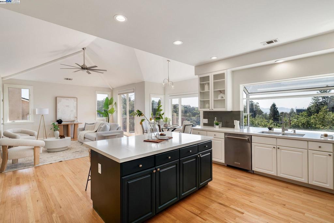
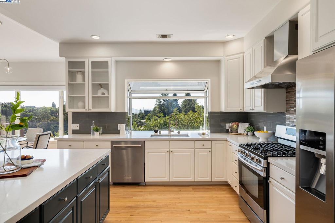
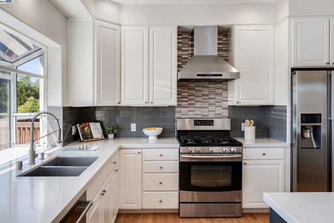
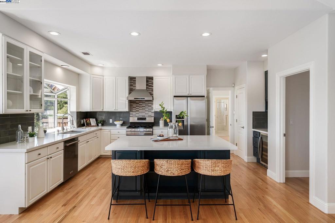
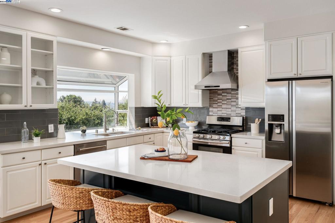
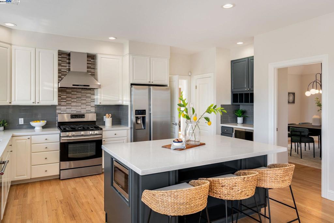
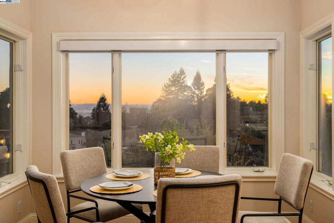

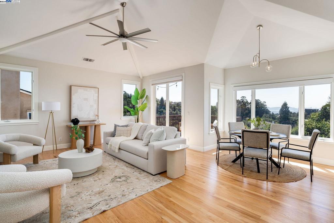
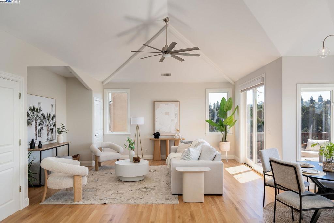
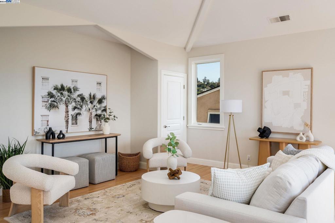
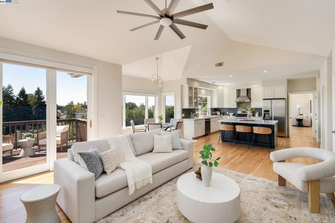
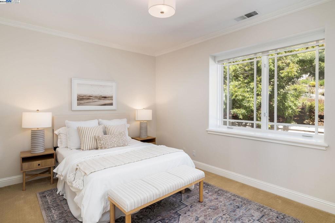
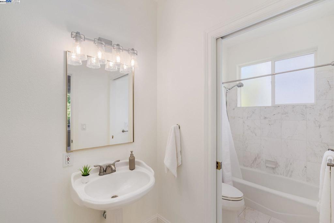
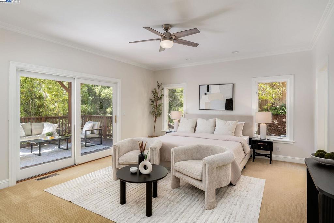
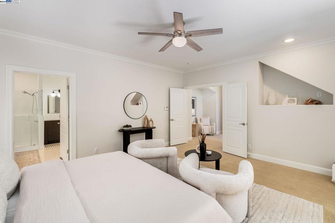
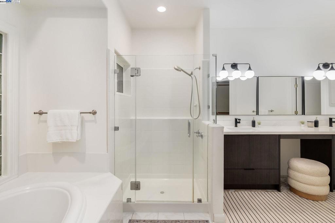
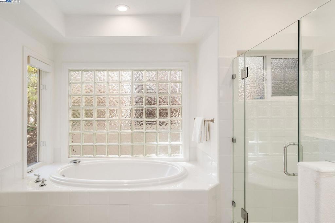
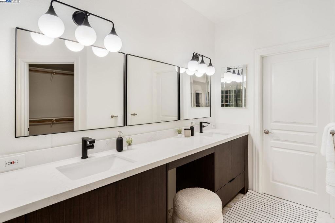
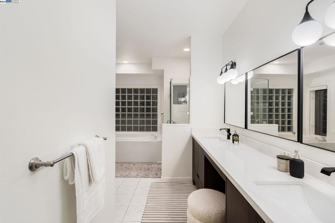
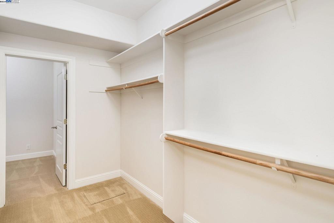
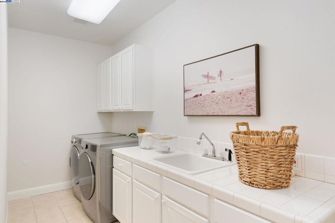
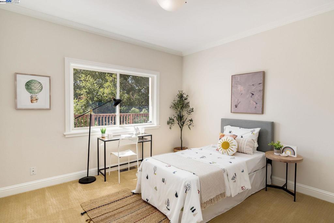
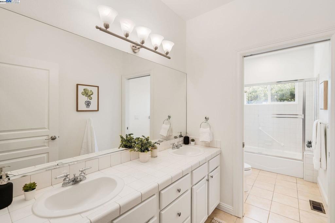
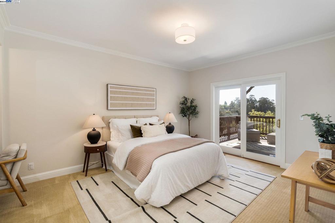

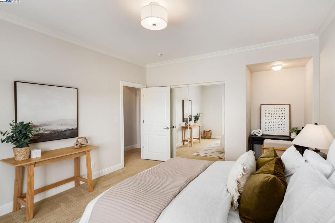
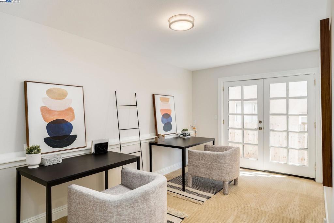
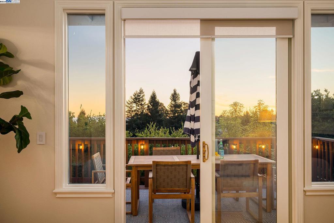
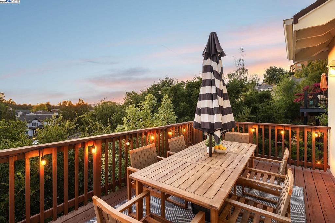
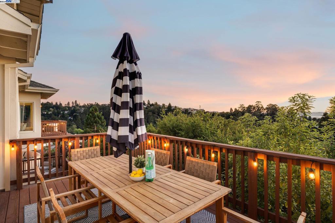
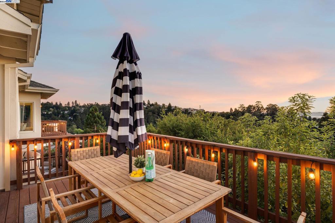
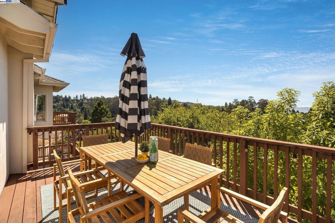

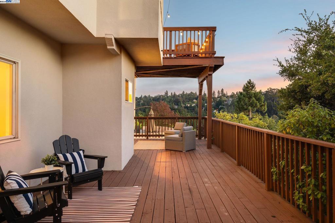
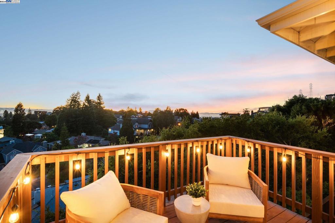
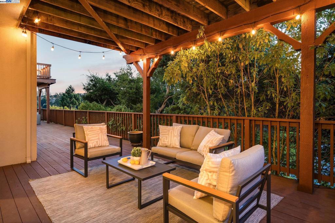
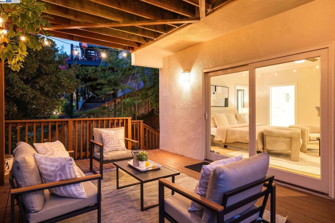
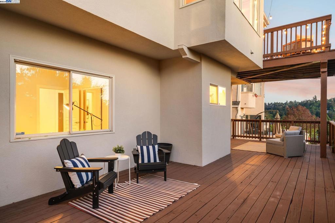
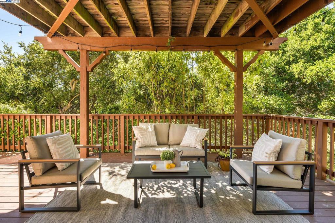
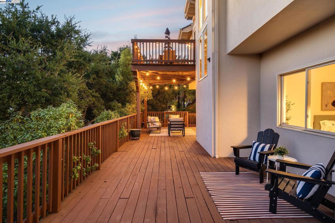
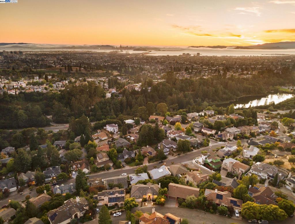
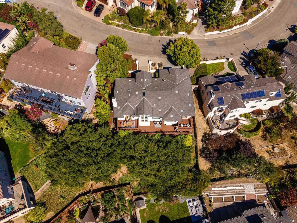
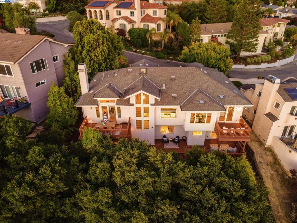
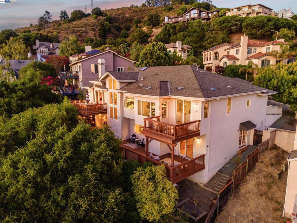
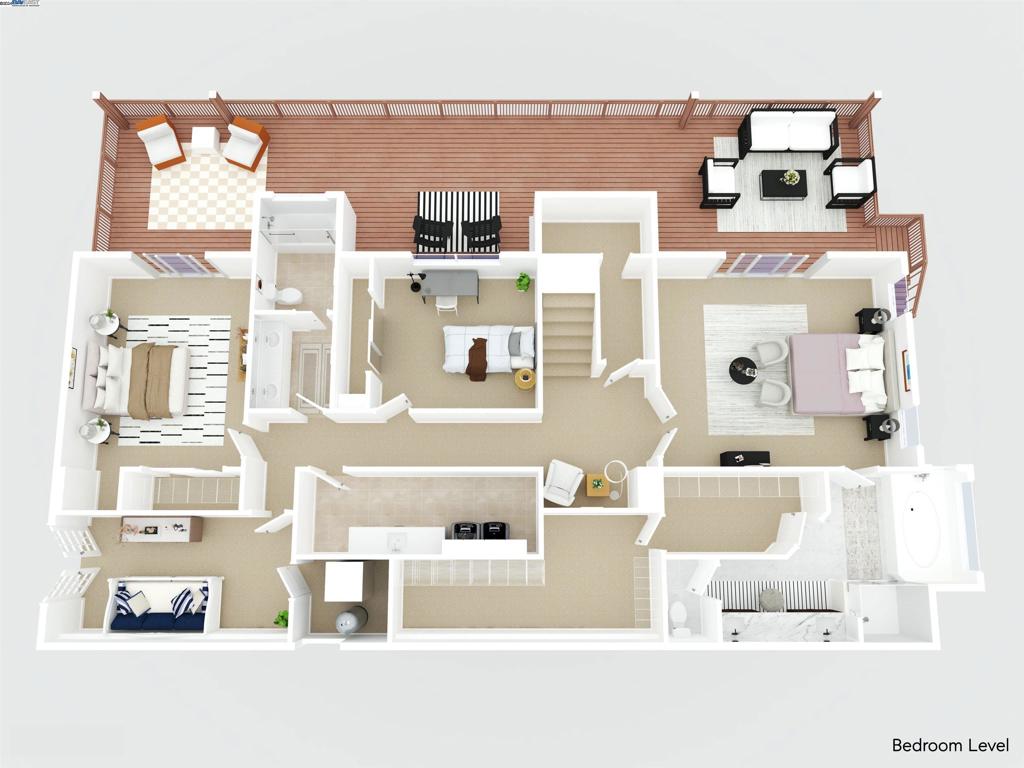
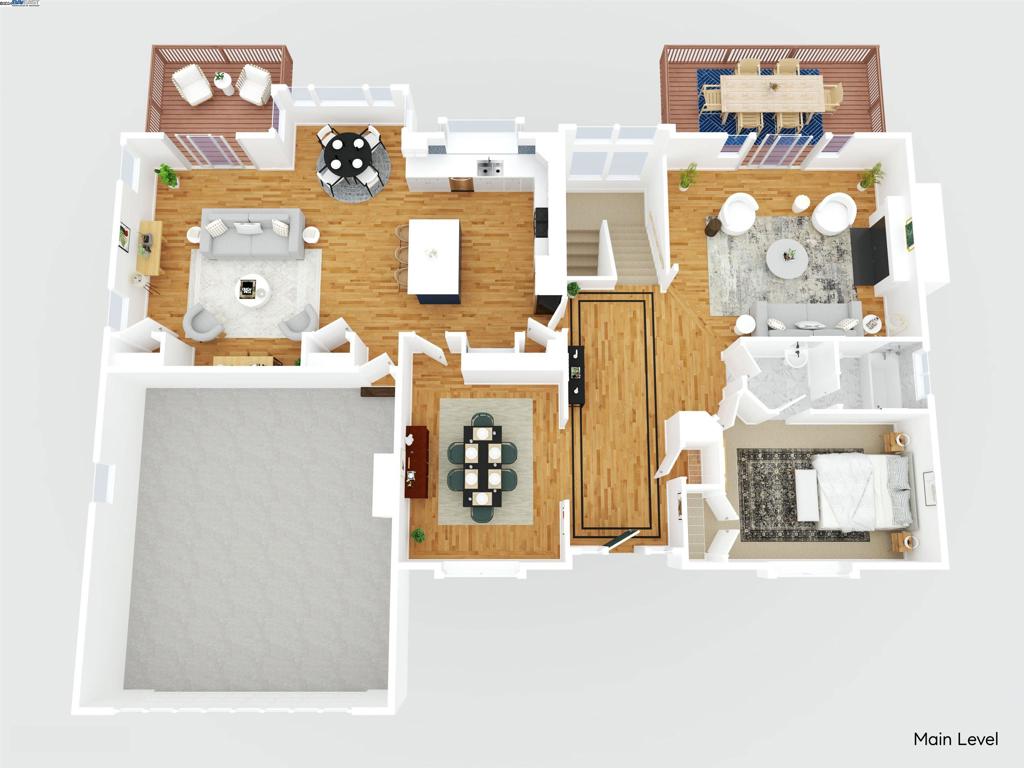
Property Description
Nestled into the Oakland hills just minutes from the renowned shopping and restaurants in Montclair Village and Elmwood, this expansive, sun-filled home offers spectacular San Francisco, SF Bay and Oakland hills + canyon views, a pleasing contemporary design and square footage in abundance! Built in 1995 and thoughtfully updated, this stunning home offers 5 bedrooms, 3 bathrooms, a grand entrance hall, formal living and dining rooms, an eat-in kitchen with adjoining family/media room, laundry room and an attached 2-car garage. Notable features include white oak floors, 15-foot cathedral ceilings, dramatic clerestory windows, a main level bedroom w/an ensuite bathroom, and multiple redwood decks with fabulous western views on both levels. The luxurious primary bedroom suite includes a spa-like ensuite bathroom, 2 huge walk-in closets, and sliding doors to a private redwood deck shielded by a lush green screen. Three additional bedrooms on this level are all generously sized and have access to yet another sunny redwood deck complete with views. Close to highly-ranked Thornhill Elementary School, highways 13/24, Rockridge BART and everything College Ave and Montclair have to offer, this home provides an exceptional Oakland home ownership opportunity!
Interior Features
| Kitchen Information |
| Features |
Kitchen Island |
| Bedroom Information |
| Bedrooms |
4 |
| Bathroom Information |
| Bathrooms |
3 |
| Flooring Information |
| Material |
Carpet, Tile, Wood |
| Interior Information |
| Cooling Type |
None |
Listing Information
| Address |
6054 Fairlane Dr |
| City |
Oakland |
| State |
CA |
| Zip |
94611 |
| County |
Alameda |
| Listing Agent |
Kenneth Er DRE #01942269 |
| Courtesy Of |
Compass |
| List Price |
$1,999,000 |
| Status |
Active |
| Type |
Residential |
| Subtype |
Single Family Residence |
| Structure Size |
3,565 |
| Lot Size |
9,350 |
| Year Built |
1995 |
Listing information courtesy of: Kenneth Er, Compass. *Based on information from the Association of REALTORS/Multiple Listing as of Nov 19th, 2024 at 1:24 PM and/or other sources. Display of MLS data is deemed reliable but is not guaranteed accurate by the MLS. All data, including all measurements and calculations of area, is obtained from various sources and has not been, and will not be, verified by broker or MLS. All information should be independently reviewed and verified for accuracy. Properties may or may not be listed by the office/agent presenting the information.


























































