500 Gertrude Ave, Richmond, CA 94801
-
Listed Price :
$895,000
-
Beds :
3
-
Baths :
3
-
Property Size :
1,664 sqft
-
Year Built :
2024
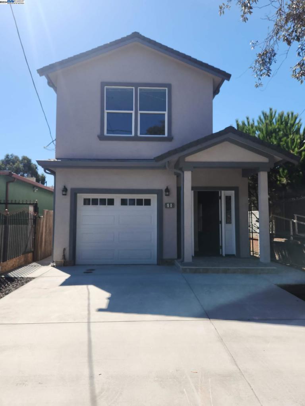
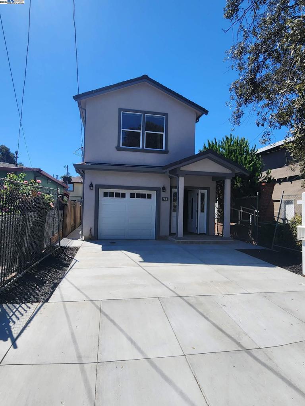
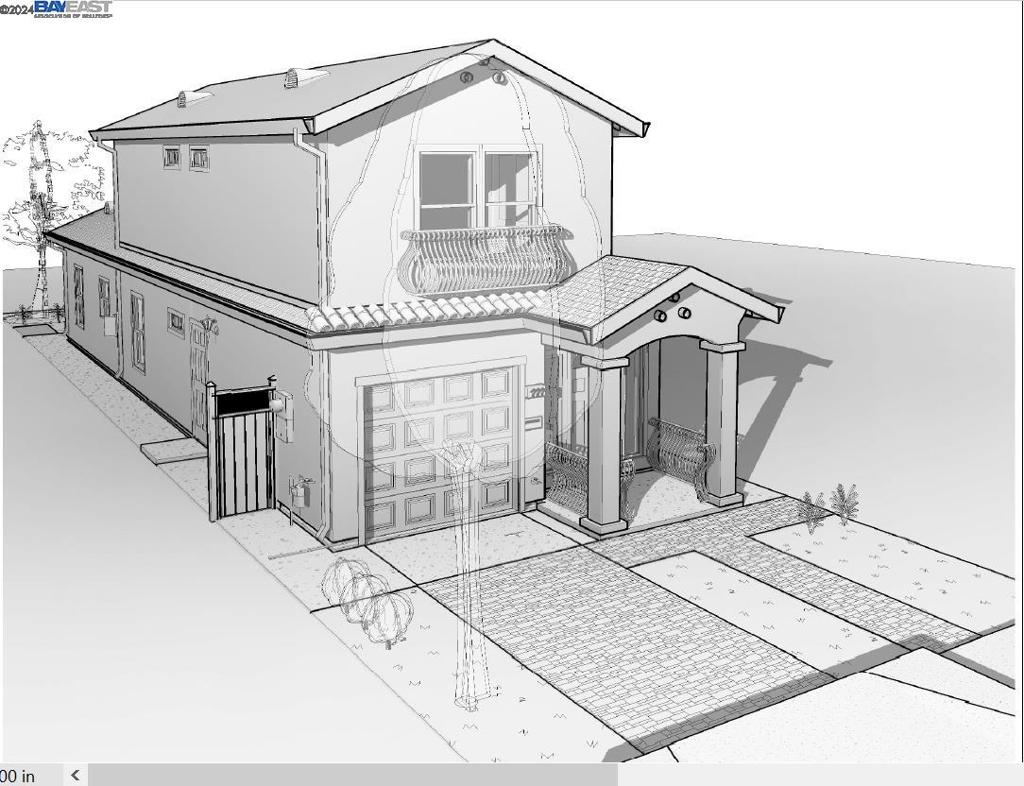
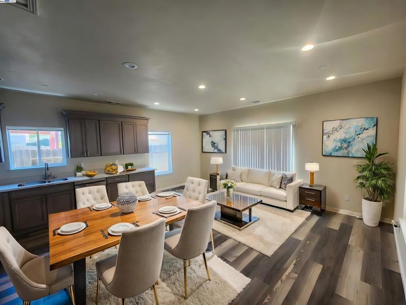
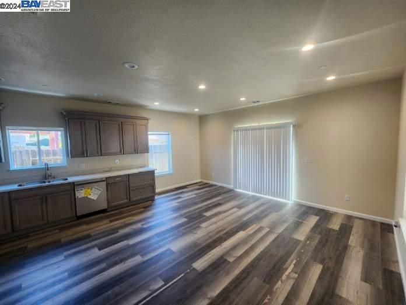
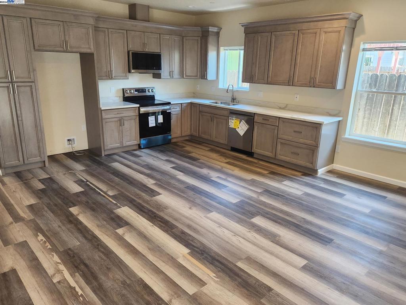
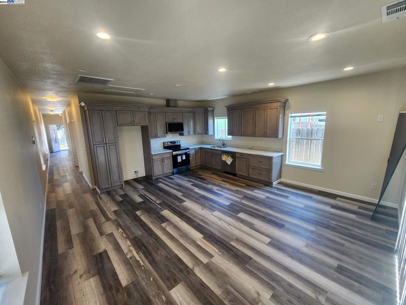
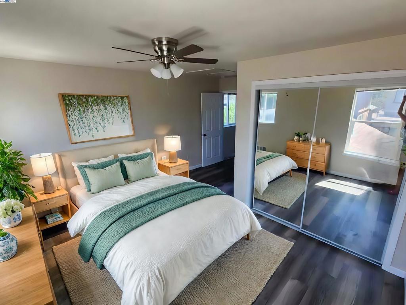
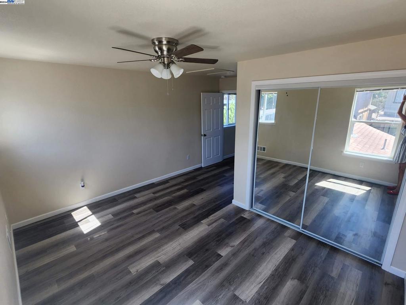
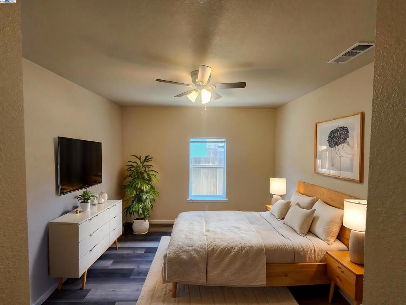
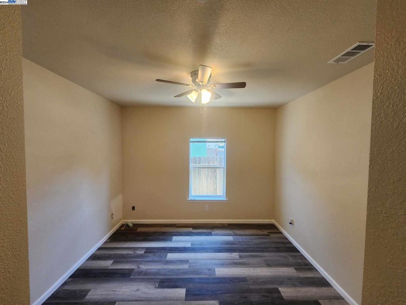
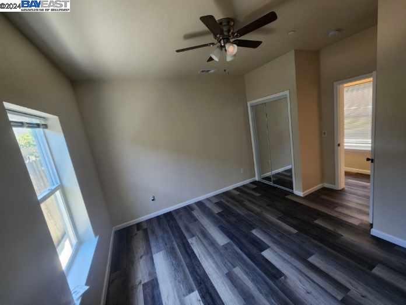
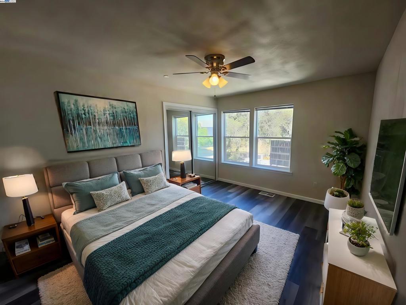
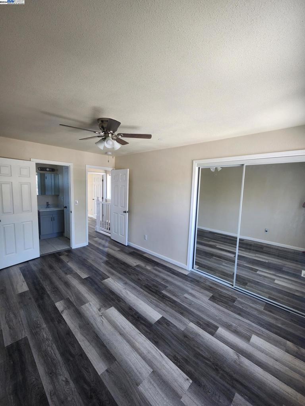
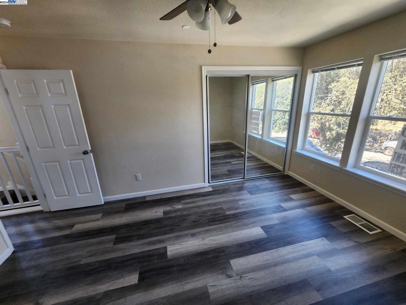
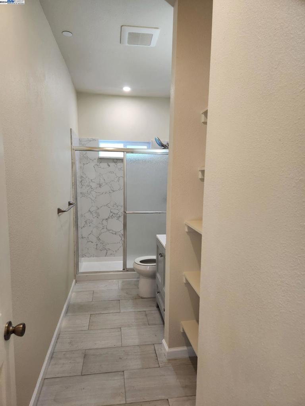
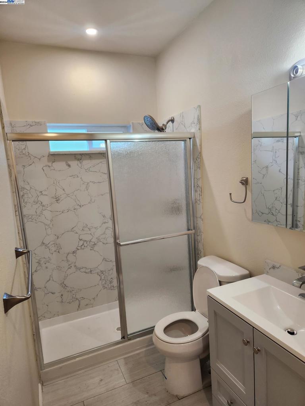
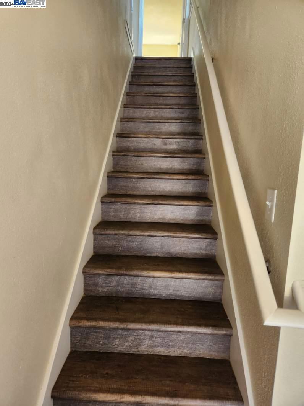
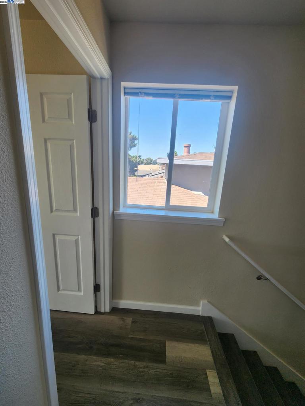
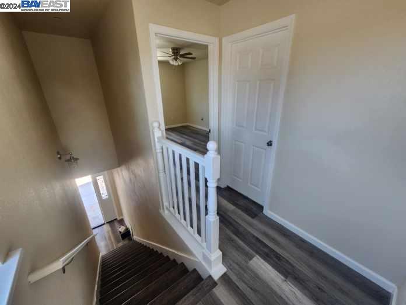
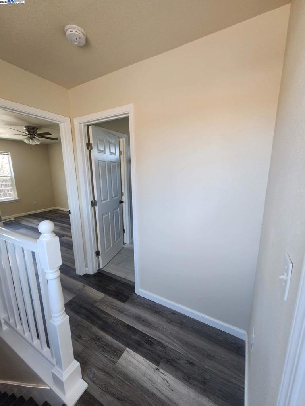
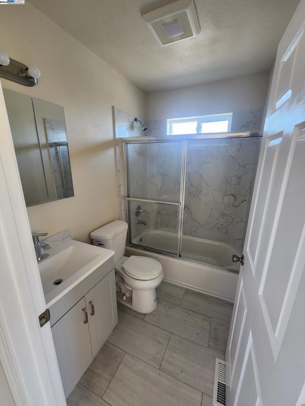
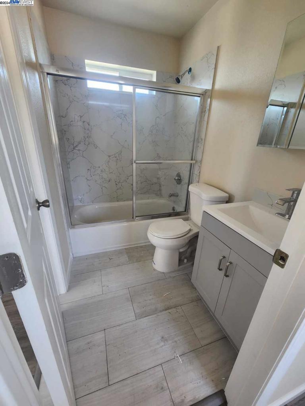
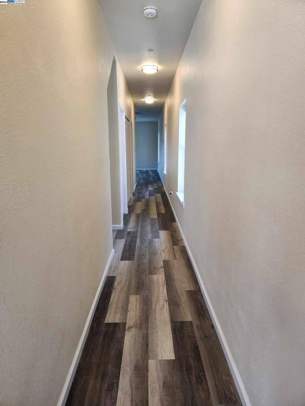
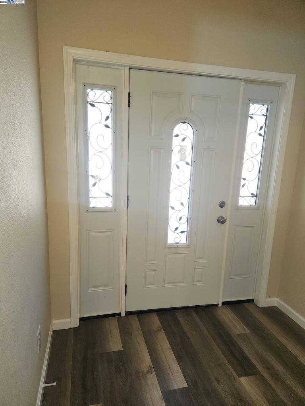
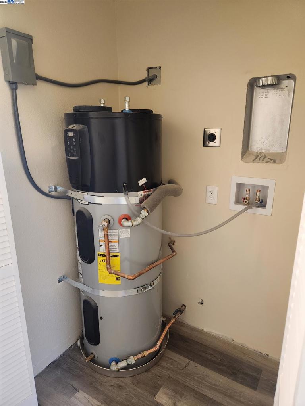
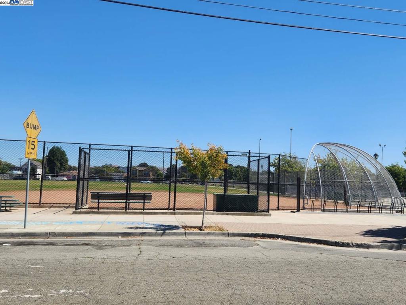
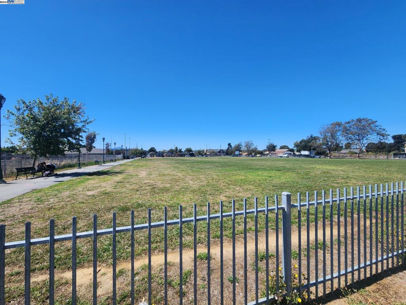
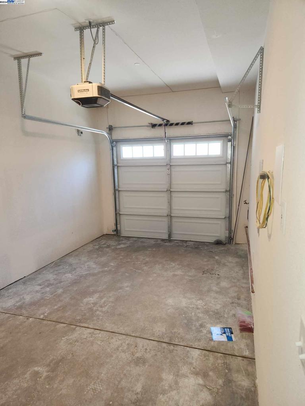
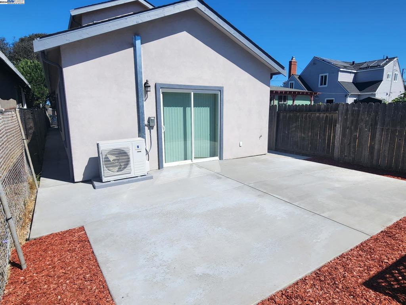
Property Description
Discover unparalleled charm in this brand-new, custom-designed 2-story home featuring 3 bedrooms and 3 baths. Impeccably crafted with quality workmanship, this residence offers the perfect blend of luxury and comfort. Modern Amenities: Step into a home that boasts all the contemporary features you desire. SOLAR BEING INSTALLED. All electric, NO Gas for energy efficiency. Sprinkler also system installed.. Elegant Flooring: Enjoy the sleek luxury vinyl plank flooring throughout. Spacious Living: The open-concept main floor is perfect for entertaining and relaxation. The brand-new kitchen is outfitted with quartz countertops and very nice appliances. Outdoor Access: A sliding glass door leads to a charming backyard gardening area, ideal for green thumbs. Thoughtful Layout: The main floor includes a well-designed bedroom and a full bath with a shower. The second floor features two master bedrooms, each with its own bathroom, ensuring ample privacy and convenience. Comfort Year-Round: Stay cool during hot summers with efficient air conditioning. Convenient Location: Nearby Park: Enjoy the proximity to a local park for recreational activities. Easy Commuting: Convenient access to major freeways (I-80, I-580, and San Rafael Bridge)
Interior Features
| Bedroom Information |
| Bedrooms |
3 |
| Bathroom Information |
| Bathrooms |
3 |
| Flooring Information |
| Material |
Vinyl |
| Interior Information |
| Cooling Type |
Central Air |
Listing Information
| Address |
500 Gertrude Ave |
| City |
Richmond |
| State |
CA |
| Zip |
94801 |
| County |
Contra Costa |
| Listing Agent |
Desiree West DRE #00753729 |
| Courtesy Of |
West Approved Lending |
| List Price |
$895,000 |
| Status |
Active |
| Type |
Residential |
| Subtype |
Single Family Residence |
| Structure Size |
1,664 |
| Lot Size |
2,500 |
| Year Built |
2024 |
Listing information courtesy of: Desiree West, West Approved Lending. *Based on information from the Association of REALTORS/Multiple Listing as of Sep 15th, 2024 at 12:13 PM and/or other sources. Display of MLS data is deemed reliable but is not guaranteed accurate by the MLS. All data, including all measurements and calculations of area, is obtained from various sources and has not been, and will not be, verified by broker or MLS. All information should be independently reviewed and verified for accuracy. Properties may or may not be listed by the office/agent presenting the information.






























